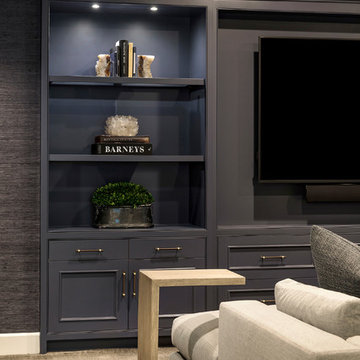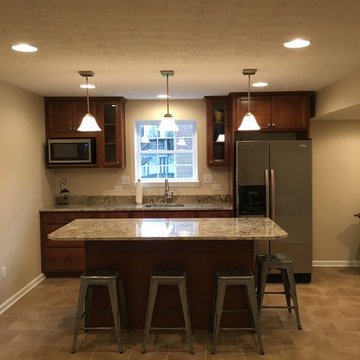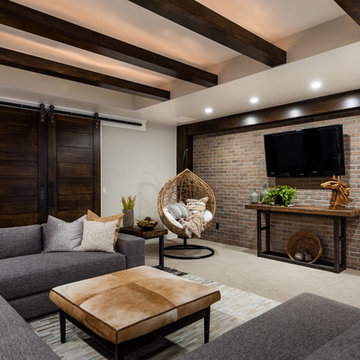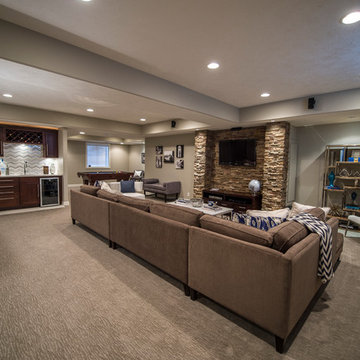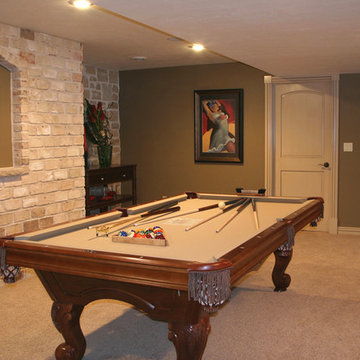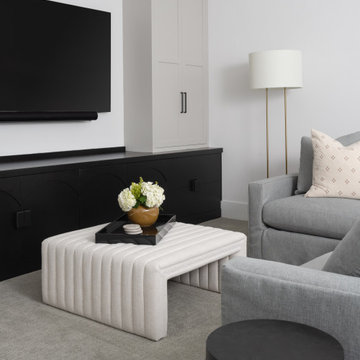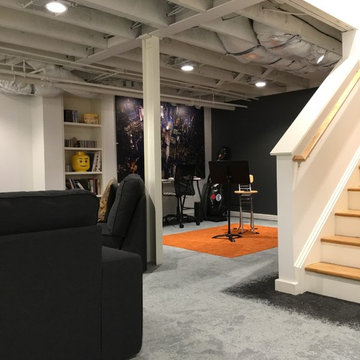中くらいなトランジショナルスタイルの地下室 (竹フローリング、カーペット敷き) の写真
絞り込み:
資材コスト
並び替え:今日の人気順
写真 1〜20 枚目(全 1,026 枚)
1/5
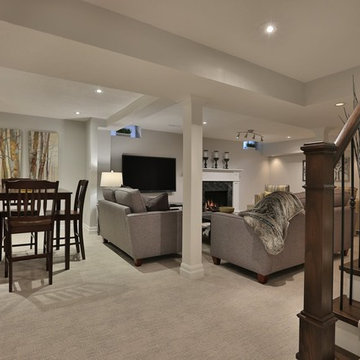
This renovation completely transformed the main floor, basement, and second-floor bathroom of this 1900 sqft home, converting it into a luxurious living space geared towards the client's lifestyle. On the main floor, two load bearing walls were opened up with flush beams installed. The ceilings were completely demolished, new pot lights were installed, and smooth ceilings were created throughout the entire main floor space. The curved and basement staircases were fully replaced along with new handrails and spindles. All new red oak hardwood was installed, along with new kitchen cabinets, Cambria countertops, and a tile fireplace mantle. In the basement area, a new built-in was installed which allows space for a home office. The second-floor bathroom was completely renovated, removing an old tub and replacing it with a custom tiled shower.
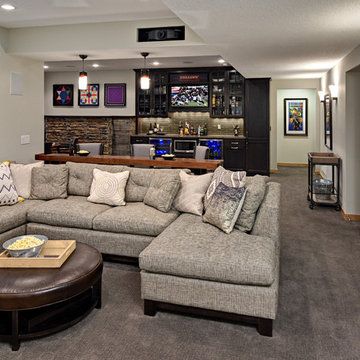
ミネアポリスにあるお手頃価格の中くらいなトランジショナルスタイルのおしゃれな地下室 (半地下 (ドアあり)、グレーの壁、カーペット敷き) の写真
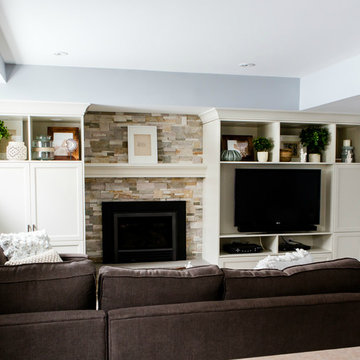
This basement was completely stripped back and re-designed, the only thing that didn't move was the fireplace and previous built-in desk. By coordinating the new millwork with the old, the transition is seamless. This space is now the homes family room for gathering and relaxing.
Photography: Red Acorn Photography
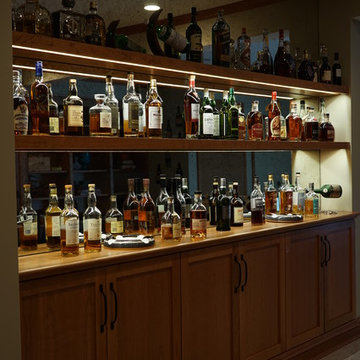
Antique mirror is the backdrop to another fun aspect of the project. The recessed LED down lighting shows off the many colors of the spirits.
Evan G, WineArchitect
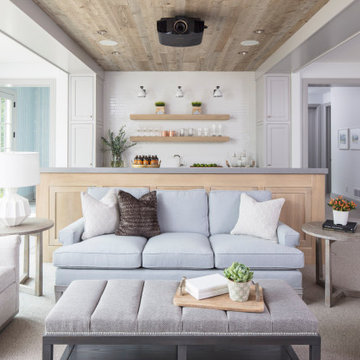
Martha O'Hara Interiors, Interior Design & Photo Styling | Troy Thies, Photography | Swan Architecture, Architect | Great Neighborhood Homes, Builder
Please Note: All “related,” “similar,” and “sponsored” products tagged or listed by Houzz are not actual products pictured. They have not been approved by Martha O’Hara Interiors nor any of the professionals credited. For info about our work: design@oharainteriors.com
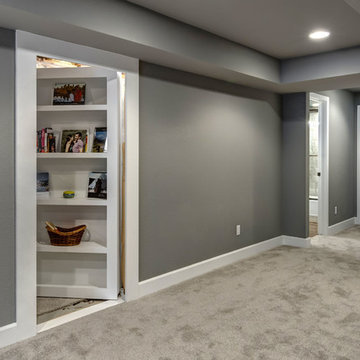
©Finished Basement Company
デンバーにあるお手頃価格の中くらいなトランジショナルスタイルのおしゃれな地下室 (半地下 (窓あり) 、グレーの壁、カーペット敷き、標準型暖炉、石材の暖炉まわり、グレーの床) の写真
デンバーにあるお手頃価格の中くらいなトランジショナルスタイルのおしゃれな地下室 (半地下 (窓あり) 、グレーの壁、カーペット敷き、標準型暖炉、石材の暖炉まわり、グレーの床) の写真
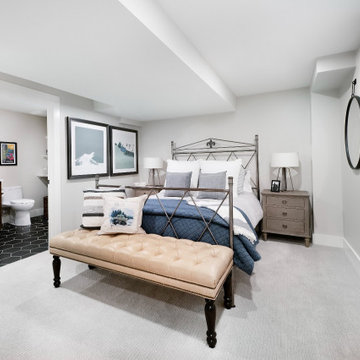
A third full bath was added to this basement bedroom. Large egress windows on the south side of the house allows light to flood the basement.
デンバーにある中くらいなトランジショナルスタイルのおしゃれな地下室 (半地下 (窓あり) 、グレーの壁、カーペット敷き、グレーの床) の写真
デンバーにある中くらいなトランジショナルスタイルのおしゃれな地下室 (半地下 (窓あり) 、グレーの壁、カーペット敷き、グレーの床) の写真
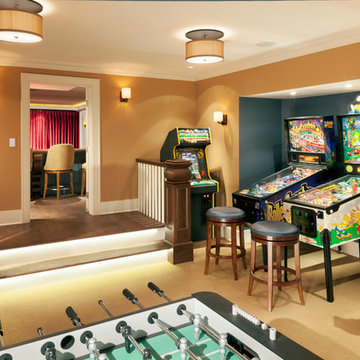
Photography by William Psolka, psolka-photo.com
ニューヨークにあるラグジュアリーな中くらいなトランジショナルスタイルのおしゃれな地下室 (全地下、カーペット敷き、暖炉なし) の写真
ニューヨークにあるラグジュアリーな中くらいなトランジショナルスタイルのおしゃれな地下室 (全地下、カーペット敷き、暖炉なし) の写真
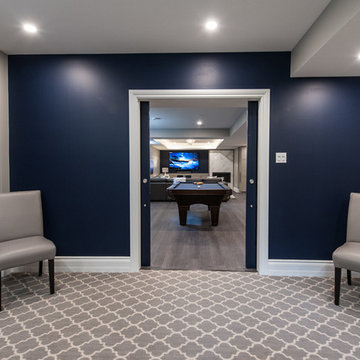
A separate room for music lovers
オタワにある中くらいなトランジショナルスタイルのおしゃれな地下室 (半地下 (窓あり) 、青い壁、カーペット敷き、グレーの床) の写真
オタワにある中くらいなトランジショナルスタイルのおしゃれな地下室 (半地下 (窓あり) 、青い壁、カーペット敷き、グレーの床) の写真
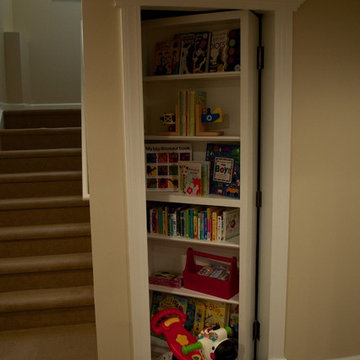
Custom built bookcase door into utility room
インディアナポリスにあるお手頃価格の中くらいなトランジショナルスタイルのおしゃれな地下室 (半地下 (窓あり) 、ベージュの壁、カーペット敷き) の写真
インディアナポリスにあるお手頃価格の中くらいなトランジショナルスタイルのおしゃれな地下室 (半地下 (窓あり) 、ベージュの壁、カーペット敷き) の写真
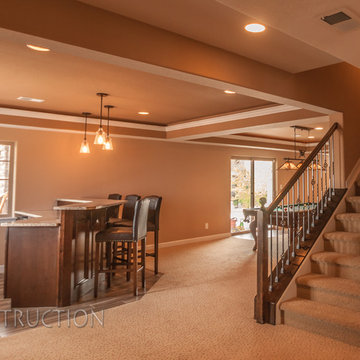
Great room with coffered ceiling with crown molding and rope lighting, entertainment area with arched, recessed , TV space, pool table area, walk behind wet bar with corner L-shaped back bar and coffered ceiling detail; exercise room/bedroom; 9’ desk/study center with Aristokraft base cabinetry only and ‘Formica’ brand (www.formica.com) laminate countertop installed adjacent to stairway, closet and double glass door entry; dual access ¾ bathroom, unfinished mechanical room and unfinished storage room; Note: (2) coffered ceilings with crown molding and rope lighting and (1) coffered ceiling detail outlining walk behind wet bar included in project; Photo: Andrew J Hathaway, Brothers Construction
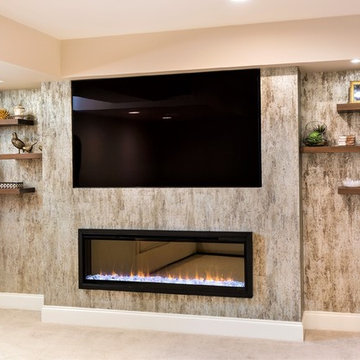
photos by Andrew Pitzer
ニューヨークにある高級な中くらいなトランジショナルスタイルのおしゃれな地下室 (全地下、ベージュの壁、カーペット敷き、吊り下げ式暖炉、ベージュの床) の写真
ニューヨークにある高級な中くらいなトランジショナルスタイルのおしゃれな地下室 (全地下、ベージュの壁、カーペット敷き、吊り下げ式暖炉、ベージュの床) の写真
中くらいなトランジショナルスタイルの地下室 (竹フローリング、カーペット敷き) の写真
1
