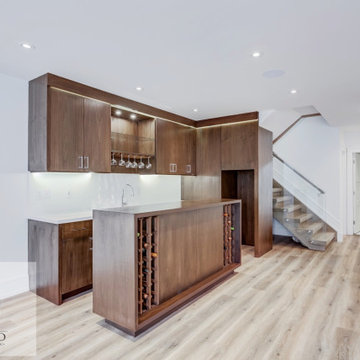ラグジュアリーなトランジショナルスタイルの地下室 (ラミネートの床) の写真
絞り込み:
資材コスト
並び替え:今日の人気順
写真 1〜20 枚目(全 58 枚)
1/4

Photographer: Bob Narod
ワシントンD.C.にあるラグジュアリーな広いトランジショナルスタイルのおしゃれな地下室 (茶色い床、ラミネートの床、マルチカラーの壁、半地下 (窓あり) ) の写真
ワシントンD.C.にあるラグジュアリーな広いトランジショナルスタイルのおしゃれな地下室 (茶色い床、ラミネートの床、マルチカラーの壁、半地下 (窓あり) ) の写真
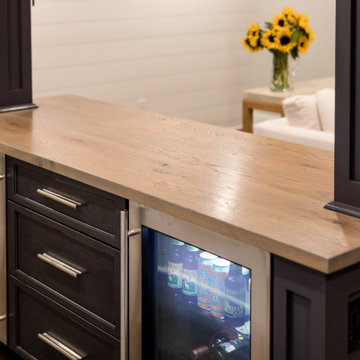
This Huntington Woods lower level renovation was recently finished in September of 2019. Created for a busy family of four, we designed the perfect getaway complete with custom millwork throughout, a complete gym, spa bathroom, craft room, laundry room, and most importantly, entertaining and living space.
From the main floor, a single pane glass door and decorative wall sconce invites us down. The patterned carpet runner and custom metal railing leads to handmade shiplap and millwork to create texture and depth. The reclaimed wood entertainment center allows for the perfect amount of storage and display. Constructed of wire brushed white oak, it becomes the focal point of the living space.
It’s easy to come downstairs and relax at the eye catching reclaimed wood countertop and island, with undercounter refrigerator and wine cooler to serve guests. Our gym contains a full length wall of glass, complete with rubber flooring, reclaimed wall paneling, and custom metalwork for shelving.
The office/craft room is concealed behind custom sliding barn doors, a perfect spot for our homeowner to write while the kids can use the Dekton countertops for crafts. The spa bathroom has heated floors, a steam shower, full surround lighting and a custom shower frame system to relax in total luxury. Our laundry room is whimsical and fresh, with rustic plank herringbone tile.
With this space layout and renovation, the finished basement is designed to be a perfect spot to entertain guests, watch a movie with the kids or even date night!
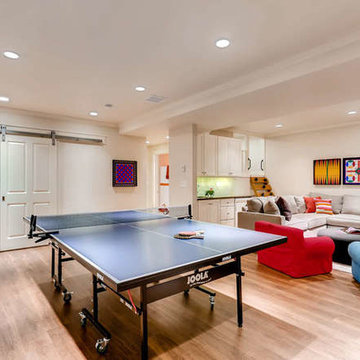
Flooring: Engineered Hardwood
デンバーにあるラグジュアリーな広いトランジショナルスタイルのおしゃれな地下室 (全地下、白い壁、ベージュの床、ラミネートの床) の写真
デンバーにあるラグジュアリーな広いトランジショナルスタイルのおしゃれな地下室 (全地下、白い壁、ベージュの床、ラミネートの床) の写真
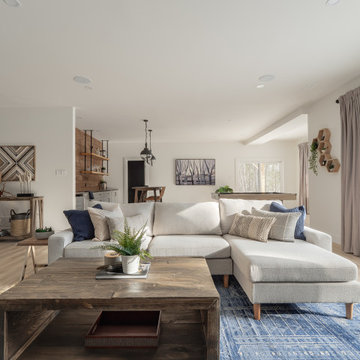
Modern lake house decorated with warm wood tones and blue accents.
他の地域にあるラグジュアリーな広いトランジショナルスタイルのおしゃれな地下室 (半地下 (ドアあり)、白い壁、ラミネートの床) の写真
他の地域にあるラグジュアリーな広いトランジショナルスタイルのおしゃれな地下室 (半地下 (ドアあり)、白い壁、ラミネートの床) の写真
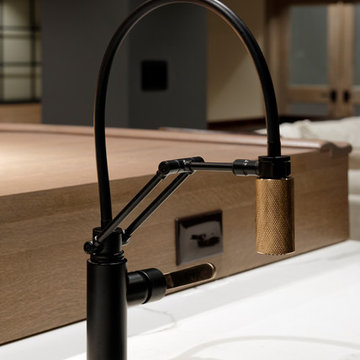
Photographer: Bob Narod
ワシントンD.C.にあるラグジュアリーな広いトランジショナルスタイルのおしゃれな地下室 (全地下、ラミネートの床) の写真
ワシントンD.C.にあるラグジュアリーな広いトランジショナルスタイルのおしゃれな地下室 (全地下、ラミネートの床) の写真
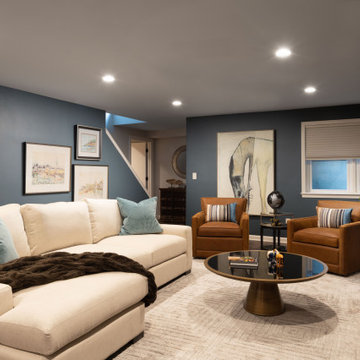
他の地域にあるラグジュアリーな広いトランジショナルスタイルのおしゃれな地下室 (全地下、ホームバー、青い壁、ラミネートの床、吊り下げ式暖炉、木材の暖炉まわり、茶色い床、板張り壁) の写真
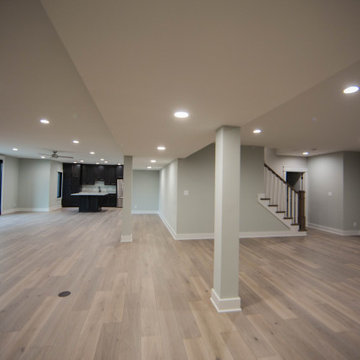
The finished lower level provides a wet bar, gym, family areas, and additional guest quarters.
インディアナポリスにあるラグジュアリーな広いトランジショナルスタイルのおしゃれな地下室 (半地下 (ドアあり)、ホームバー、ベージュの壁、ラミネートの床、茶色い床) の写真
インディアナポリスにあるラグジュアリーな広いトランジショナルスタイルのおしゃれな地下室 (半地下 (ドアあり)、ホームバー、ベージュの壁、ラミネートの床、茶色い床) の写真
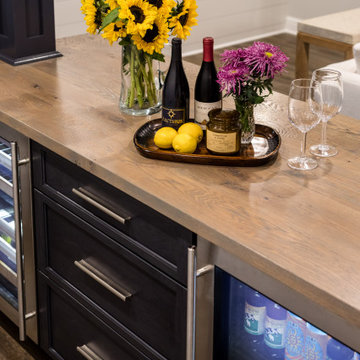
This Huntington Woods lower level renovation was recently finished in September of 2019. Created for a busy family of four, we designed the perfect getaway complete with custom millwork throughout, a complete gym, spa bathroom, craft room, laundry room, and most importantly, entertaining and living space.
From the main floor, a single pane glass door and decorative wall sconce invites us down. The patterned carpet runner and custom metal railing leads to handmade shiplap and millwork to create texture and depth. The reclaimed wood entertainment center allows for the perfect amount of storage and display. Constructed of wire brushed white oak, it becomes the focal point of the living space.
It’s easy to come downstairs and relax at the eye catching reclaimed wood countertop and island, with undercounter refrigerator and wine cooler to serve guests. Our gym contains a full length wall of glass, complete with rubber flooring, reclaimed wall paneling, and custom metalwork for shelving.
The office/craft room is concealed behind custom sliding barn doors, a perfect spot for our homeowner to write while the kids can use the Dekton countertops for crafts. The spa bathroom has heated floors, a steam shower, full surround lighting and a custom shower frame system to relax in total luxury. Our laundry room is whimsical and fresh, with rustic plank herringbone tile.
With this space layout and renovation, the finished basement is designed to be a perfect spot to entertain guests, watch a movie with the kids or even date night!
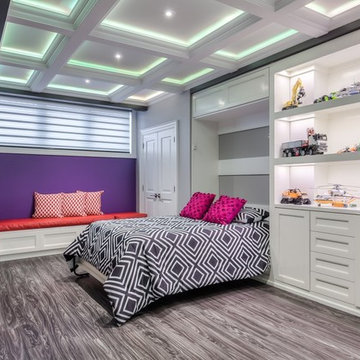
Photo via Anthony Rego
Staged by Staging2Sell your Home Inc.
トロントにあるラグジュアリーな巨大なトランジショナルスタイルのおしゃれな地下室 (全地下、グレーの壁、ラミネートの床、標準型暖炉、石材の暖炉まわり) の写真
トロントにあるラグジュアリーな巨大なトランジショナルスタイルのおしゃれな地下室 (全地下、グレーの壁、ラミネートの床、標準型暖炉、石材の暖炉まわり) の写真
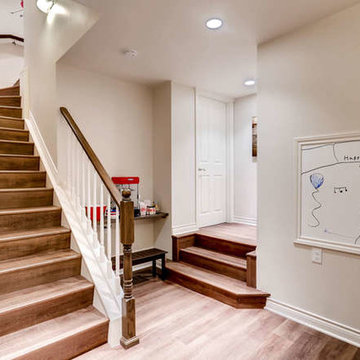
Flooring: Engineered Hardwood
デンバーにあるラグジュアリーな広いトランジショナルスタイルのおしゃれな地下室 (全地下、白い壁、ベージュの床、ラミネートの床) の写真
デンバーにあるラグジュアリーな広いトランジショナルスタイルのおしゃれな地下室 (全地下、白い壁、ベージュの床、ラミネートの床) の写真
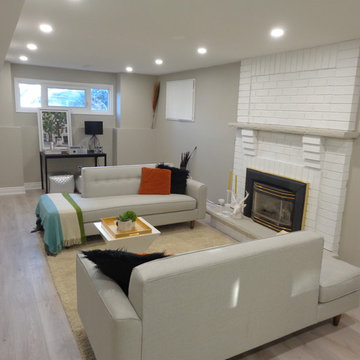
トロントにあるラグジュアリーな中くらいなトランジショナルスタイルのおしゃれな地下室 (半地下 (窓あり) 、ベージュの壁、ラミネートの床、標準型暖炉、レンガの暖炉まわり、ベージュの床) の写真
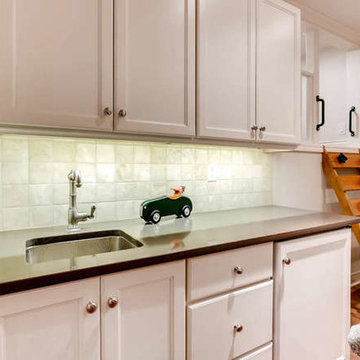
Flooring: Engineered Hardwood
デンバーにあるラグジュアリーな広いトランジショナルスタイルのおしゃれな地下室 (全地下、白い壁、ベージュの床、ラミネートの床) の写真
デンバーにあるラグジュアリーな広いトランジショナルスタイルのおしゃれな地下室 (全地下、白い壁、ベージュの床、ラミネートの床) の写真
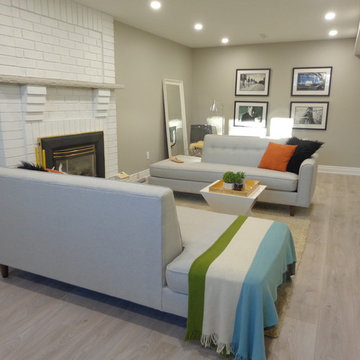
トロントにあるラグジュアリーな中くらいなトランジショナルスタイルのおしゃれな地下室 (半地下 (窓あり) 、ベージュの壁、ラミネートの床、標準型暖炉、レンガの暖炉まわり、ベージュの床) の写真
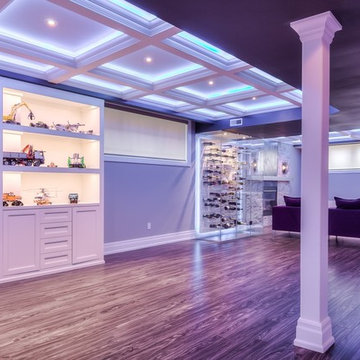
Photo via Anthony Rego
Staged by Staging2Sell your Home Inc.
トロントにあるラグジュアリーな巨大なトランジショナルスタイルのおしゃれな地下室 (全地下、グレーの壁、ラミネートの床、標準型暖炉、石材の暖炉まわり) の写真
トロントにあるラグジュアリーな巨大なトランジショナルスタイルのおしゃれな地下室 (全地下、グレーの壁、ラミネートの床、標準型暖炉、石材の暖炉まわり) の写真
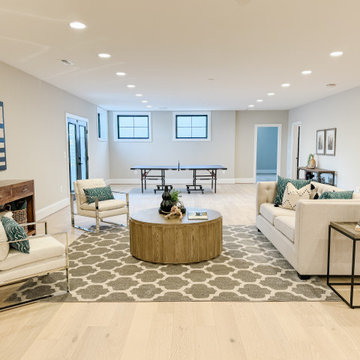
ワシントンD.C.にあるラグジュアリーな巨大なトランジショナルスタイルのおしゃれな地下室 (半地下 (ドアあり)、ゲームルーム、ベージュの壁、ラミネートの床、茶色い床) の写真
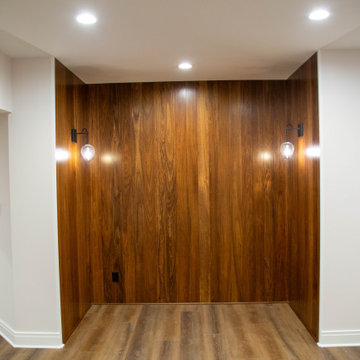
The home's large basement features a large gathering area, bar area, and home theatre.
インディアナポリスにあるラグジュアリーな巨大なトランジショナルスタイルのおしゃれな地下室 (半地下 (窓あり) 、ベージュの壁、ラミネートの床、茶色い床、板張り壁) の写真
インディアナポリスにあるラグジュアリーな巨大なトランジショナルスタイルのおしゃれな地下室 (半地下 (窓あり) 、ベージュの壁、ラミネートの床、茶色い床、板張り壁) の写真
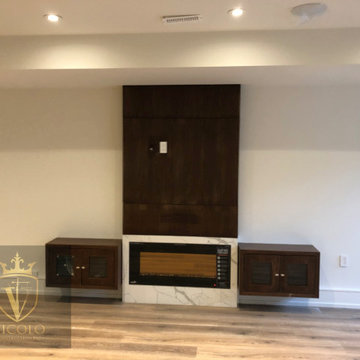
トロントにあるラグジュアリーな中くらいなトランジショナルスタイルのおしゃれな地下室 (半地下 (ドアあり)、ホームバー、ラミネートの床、吊り下げ式暖炉、石材の暖炉まわり、茶色い床、パネル壁) の写真
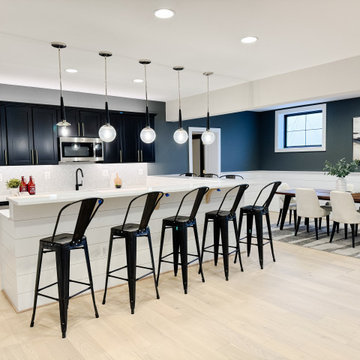
ワシントンD.C.にあるラグジュアリーな巨大なトランジショナルスタイルのおしゃれな地下室 (半地下 (ドアあり)、ホームバー、グレーの壁、ラミネートの床、茶色い床、羽目板の壁) の写真
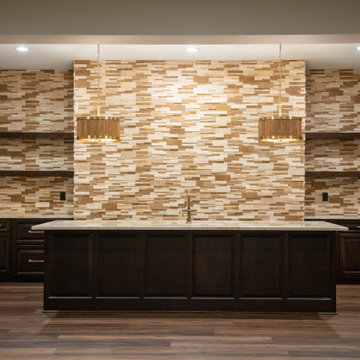
The lower level provides the perfect area for entertaining with dual duck pin bowling lanes with adjacent wet bar and family room.
インディアナポリスにあるラグジュアリーな広いトランジショナルスタイルのおしゃれな地下室 (半地下 (窓あり) 、ゲームルーム、ベージュの壁、ラミネートの床、茶色い床) の写真
インディアナポリスにあるラグジュアリーな広いトランジショナルスタイルのおしゃれな地下室 (半地下 (窓あり) 、ゲームルーム、ベージュの壁、ラミネートの床、茶色い床) の写真
ラグジュアリーなトランジショナルスタイルの地下室 (ラミネートの床) の写真
1
