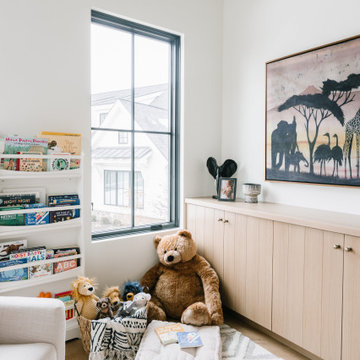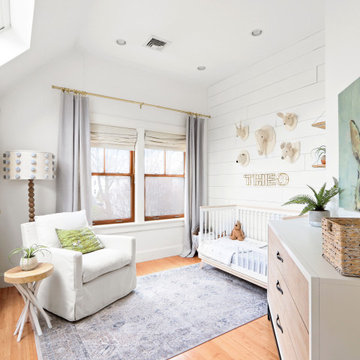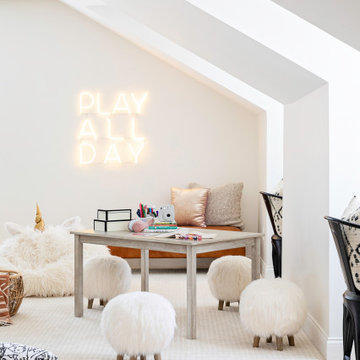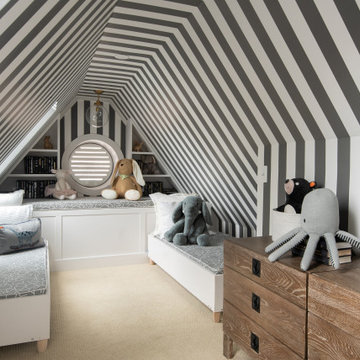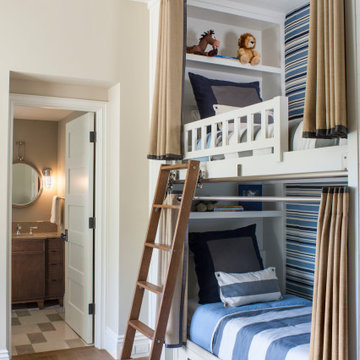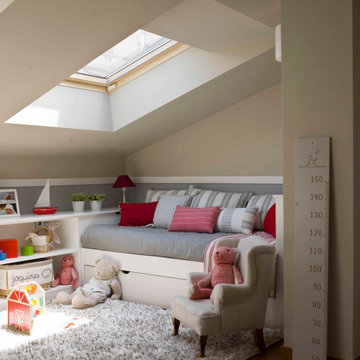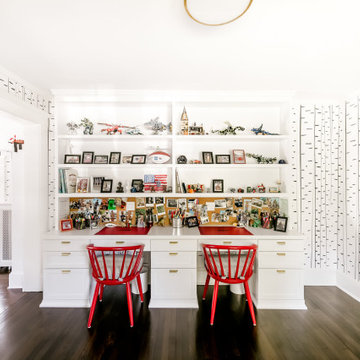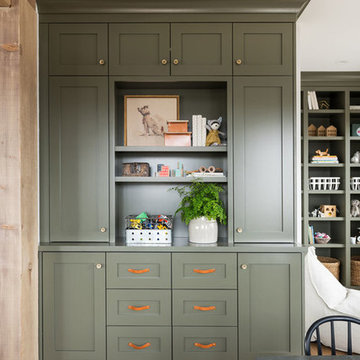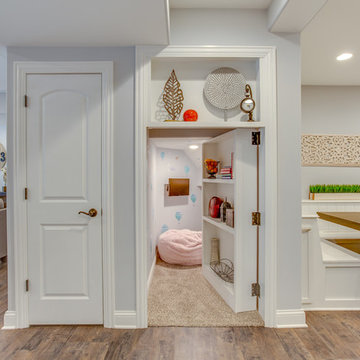絞り込み:
資材コスト
並び替え:今日の人気順
写真 1〜20 枚目(全 3,918 枚)
1/3
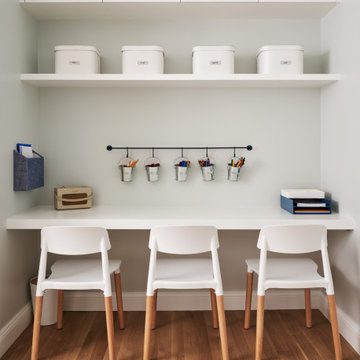
This 1901 Park Slope Brownstone underwent a full gut in 2020. The top floor of this new gorgeous home was designed especially for the kids. Cozy bedrooms, room for play and imagination to run wild, and even remote learning spaces.
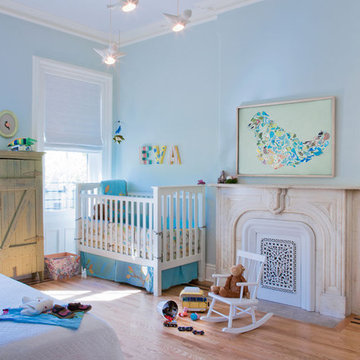
Modern mix with custom hand cut paper bird art. Photographed by Amy Braswell.
シカゴにあるトランジショナルスタイルのおしゃれな赤ちゃん部屋 (青い壁、淡色無垢フローリング、男女兼用) の写真
シカゴにあるトランジショナルスタイルのおしゃれな赤ちゃん部屋 (青い壁、淡色無垢フローリング、男女兼用) の写真

Transitional Kid's Playroom and Study
Photography by Paul Dyer
サンフランシスコにある広いトランジショナルスタイルのおしゃれな子供部屋 (白い壁、カーペット敷き、児童向け、マルチカラーの床、塗装板張りの天井、三角天井、塗装板張りの壁) の写真
サンフランシスコにある広いトランジショナルスタイルのおしゃれな子供部屋 (白い壁、カーペット敷き、児童向け、マルチカラーの床、塗装板張りの天井、三角天井、塗装板張りの壁) の写真
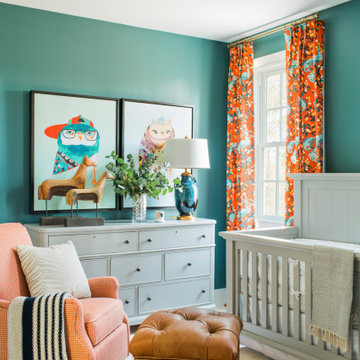
This gender-neutral nursery features teal blue walls and playful patterns includes a convertible crib, lots of storage options and the latest in technology that helps create a safe environment for a new baby.

A welcoming nursery with Blush and White patterned ceiling wallpaper and blush painted walls let the fun animal prints stand out. White handwoven rug over the Appolo engineered hardwood flooring soften the room.
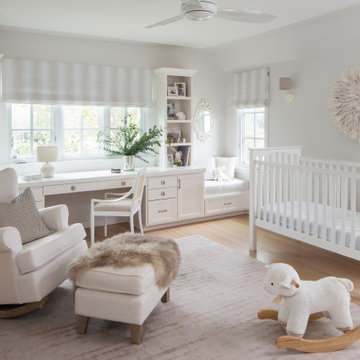
ロサンゼルスにある高級な中くらいなトランジショナルスタイルのおしゃれな赤ちゃん部屋 (白い壁、淡色無垢フローリング、男女兼用、ベージュの床) の写真

Adorable children's playroom with custom bench cabinetry for toy storage.
ミネアポリスにある低価格の中くらいなトランジショナルスタイルのおしゃれな子供部屋の写真
ミネアポリスにある低価格の中くらいなトランジショナルスタイルのおしゃれな子供部屋の写真
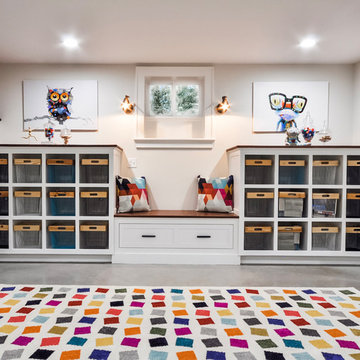
Playroom & craft room: We transformed a large suburban New Jersey basement into a farmhouse inspired, kids playroom and craft room. Kid-friendly custom millwork cube and bench storage was designed to store ample toys and books, using mixed wood and metal materials for texture. The vibrant, gender-neutral color palette stands out on the neutral walls and floor and sophisticated black accents in the art, mid-century wall sconces, and hardware. The addition of a teepee to the play area was the perfect, fun finishing touch!
This kids space is adjacent to an open-concept family-friendly media room, which mirrors the same color palette and materials with a more grown-up look. See the full project to view media room.
Photo Credits: Erin Coren, Curated Nest Interiors
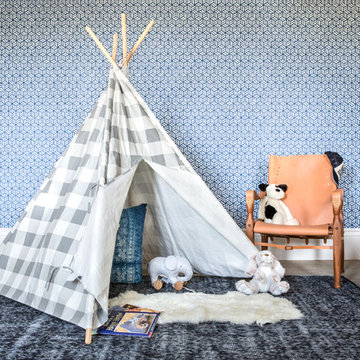
Surrounded by canyon views and nestled in the heart of Orange County, this 9,000 square foot home encompasses all that is “chic”. Clean lines, interesting textures, pops of color, and an emphasis on art were all key in achieving this contemporary but comfortable sophistication.
Photography by Chad Mellon
トランジショナルスタイルの赤ちゃん・子供部屋 (男女兼用) の写真
1


