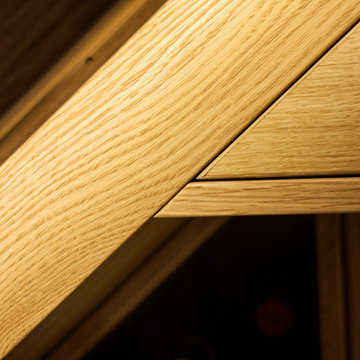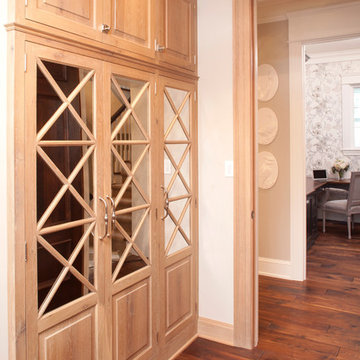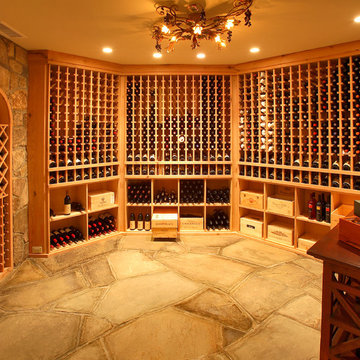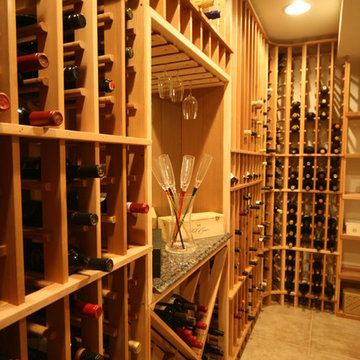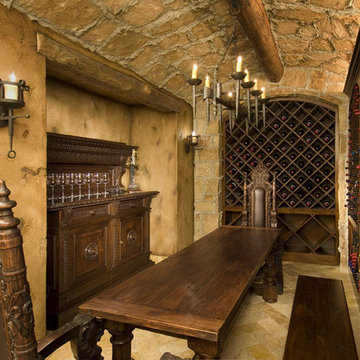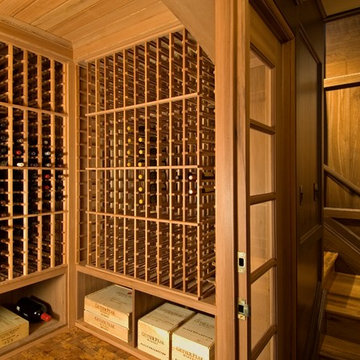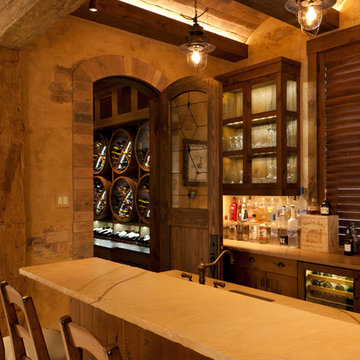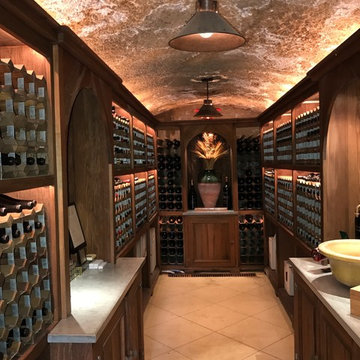オレンジのトラディショナルスタイルのワインセラーの写真
絞り込み:
資材コスト
並び替え:今日の人気順
写真 101〜120 枚目(全 1,188 枚)
1/3
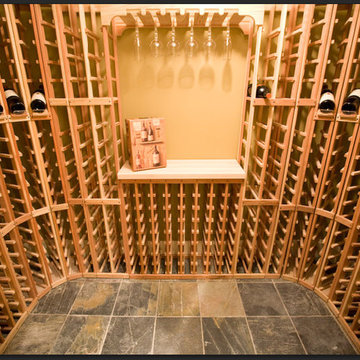
Did you know? As one of the USA's premier wine cellar manufacturers we have had the privilege to work with tens of thousands of customers just like you. No project is too small. Our wine cellars can be found in finer homes, businesses, clubs and restaurants across the globe.
Love your wine? Love your cellar!
Our mission is to create affordable wine cellars that let the unique personality of their owner shine through.
Our design team embraces a true passion for storing and displaying wine, and our wine loving staff is eager to get started on your cellar project today.
Just tell us what you want - in 3 days or less you will have a beautiful 3D rendering of your project.
To top it off, it's free and includes revisions so you'll know it's perfect before you buy.
Need ideas? View completed cellars here:
http://www.wineracksamerica.com/gallery/index.php
http://www.houzz.com/projects/92317/Unique-Wine-Cellar-Ideas
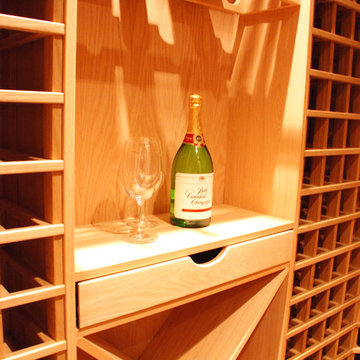
The deep grain and outspoken patterns of red oak never get out of style. This stunning vintage wine cellar showcases this family's classic wine collection in their Vancouver house.
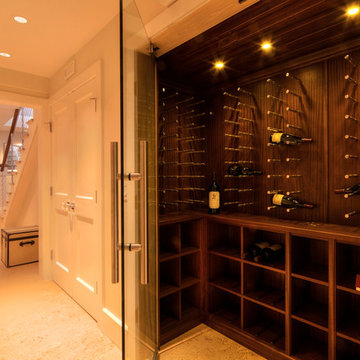
Michael Osean
プロビデンスにある中くらいなトラディショナルスタイルのおしゃれなワインセラー (ライムストーンの床、ディスプレイラック、ベージュの床) の写真
プロビデンスにある中くらいなトラディショナルスタイルのおしゃれなワインセラー (ライムストーンの床、ディスプレイラック、ベージュの床) の写真
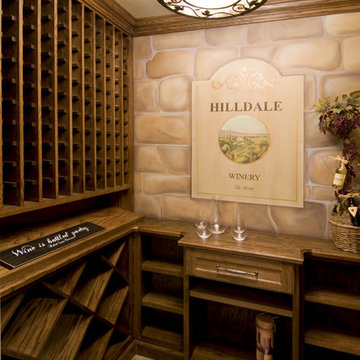
An abundance of living space is only part of the appeal of this traditional French county home. Strong architectural elements and a lavish interior design, including cathedral-arched beamed ceilings, hand-scraped and French bleed-edged walnut floors, faux finished ceilings, and custom tile inlays add to the home's charm.
This home features heated floors in the basement, a mirrored flat screen television in the kitchen/family room, an expansive master closet, and a large laundry/crafts room with Romeo & Juliet balcony to the front yard.
The gourmet kitchen features a custom range hood in limestone, inspired by Romanesque architecture, a custom panel French armoire refrigerator, and a 12 foot antiqued granite island.
Every child needs his or her personal space, offered via a large secret kids room and a hidden passageway between the kids' bedrooms.
A 1,000 square foot concrete sport court under the garage creates a fun environment for staying active year-round. The fun continues in the sunken media area featuring a game room, 110-inch screen, and 14-foot granite bar.
Story - Midwest Home Magazine
Photos - Todd Buchanan
Interior Designer - Anita Sullivan
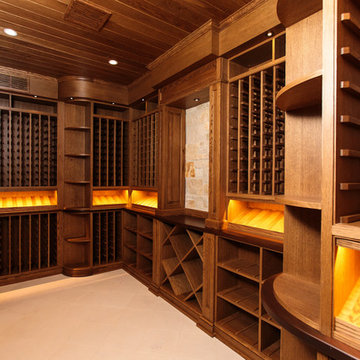
Our client requested a showpiece wine cellar for this showpiece island location…and we were happy to deliver it. This cellar has it all: French limestone accenting custom white oak wine racking and millwork, limestone arched niches with a bush-hammer finish, reclaimed oak cooperage, and a barrel ceiling, are among the finer details. Accessible through two separate entries from both wings of the home, take the spiral staircase or stroll down the hallway, which also provides ample bin and case storage, to enter this stunning wine cellar. A perfect gathering spot to take in a classic vintage after a day of taking in the panoramic oceanfront view outside.
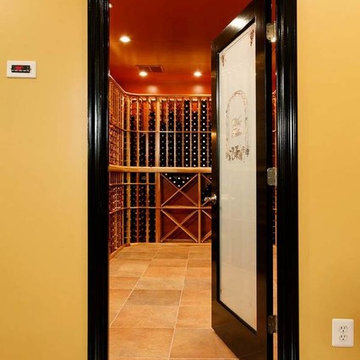
2012 NATIONAL NARI COTY SOUTHEAST REGIONAL AWARD WINNER, RESIDENTIAL INTERIOR SPECIALTY
Scope: Creative design in converting a plain basement storage space into a wine cellar and tasting room for a couple that is changing their basement over to an adult “play” space. The basement already has a movie theater, exercise room, and a game table. They have been visiting local wineries and collecting for a future wine cellar of their own.
Needed to work around the existing ductwork for the main level, tie into the electrical panel and HVAC system, move the hot water heater and furnace with associated ductwork, and hide the sump pump in the corner. They also wanted an upgraded look in the cabinetry and shelving. The space needed to be insulated and waterproofed to maintain constant temperature.
We connected to the existing electrical system, adding a split cooling system to their existing HVAC. The HVAC for the cellar has its own ductwork and compressor system, but ties into the existing system for drainage. These needed to be routed through the floor joists above. We ordered cabinetry and modified it to conceal the sump pump in the corner, as well as cut the racks to fit around the overhead duct work that cut across the middle of the ceiling. We installed mini LED lights along the shelving to give a glow so the labels could be read. The tasting table is upgraded to granite with a barrel curved edge, and shelving for larger bottles above.
Small touches added to the cabinetry and racks we ordered make this a custom designed cellar. Textures in the tile pick up on the wood grain of the mahogany racking. The custom insulated door has a frosted design. There are a variety of lights used, all on timer, including the LEDs, recessed and puck lights over the tasting area. The raised tumble limestone and the rest of the design, makes it unique to these homeowners.
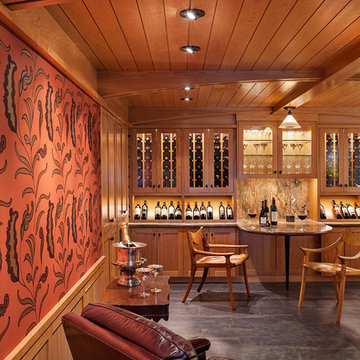
Michele Lee Willson Photography
サンフランシスコにあるトラディショナルスタイルのおしゃれなワインセラー (磁器タイルの床) の写真
サンフランシスコにあるトラディショナルスタイルのおしゃれなワインセラー (磁器タイルの床) の写真
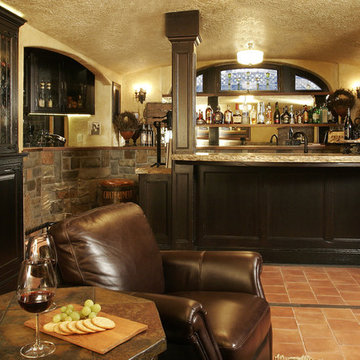
An old world wine cellar with many modern amenities was dug out of crawl space through a staircase closet. The new cellar space provides entertainment opportunities and plenty of wine storage space for the home owner.
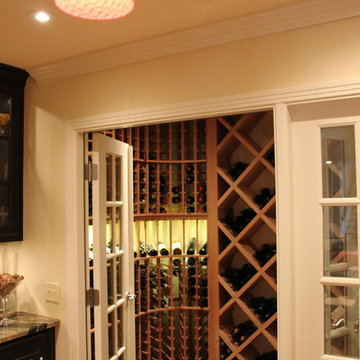
This project was a 6,800 square foot addition to a 1950s ranch home in Amarillo and it’s loaded with character. The remodeled spaces include new bedrooms, bathrooms, a kitchen, bar, wine room and other living areas. There are some very unique touches found in this remodel such as the custom stained glass windows of the homeowner’s family crest.
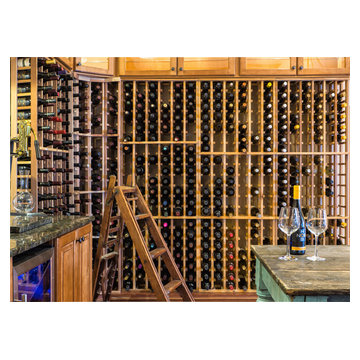
Marshall Evans
コロンバスにある高級な広いトラディショナルスタイルのおしゃれなワインセラー (無垢フローリング、ワインラック、茶色い床) の写真
コロンバスにある高級な広いトラディショナルスタイルのおしゃれなワインセラー (無垢フローリング、ワインラック、茶色い床) の写真
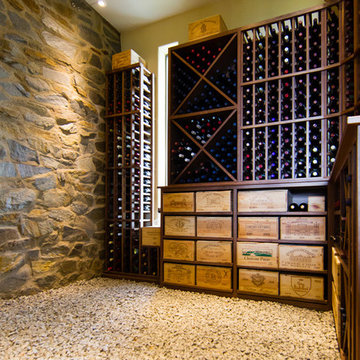
Perched in the foothills of Edna Valley, this single family residence was designed to fulfill the clients’ desire for seamless indoor-outdoor living. Much of the program and architectural forms were driven by the picturesque views of Edna Valley vineyards, visible from every room in the house. Ample amounts of glazing brighten the interior of the home, while framing the classic Central California landscape. Large pocketing sliding doors disappear when open, to effortlessly blend the main interior living spaces with the outdoor patios. The stone spine wall runs from the exterior through the home, housing two different fireplaces that can be enjoyed indoors and out.
Because the clients work from home, the plan was outfitted with two offices that provide bright and calm work spaces separate from the main living area. The interior of the home features a floating glass stair, a glass entry tower and two master decks outfitted with a hot tub and outdoor shower. Through working closely with the landscape architect, this rather contemporary home blends into the site to maximize the beauty of the surrounding rural area.
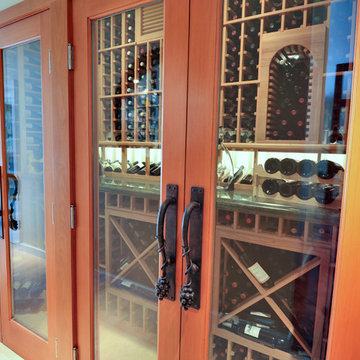
Hallway closet was converted to a refrigerated custom wine storage room and display. Cedar storage wine racks, marble countertops handcrafted doors with grape themed hardware
オレンジのトラディショナルスタイルのワインセラーの写真
6
