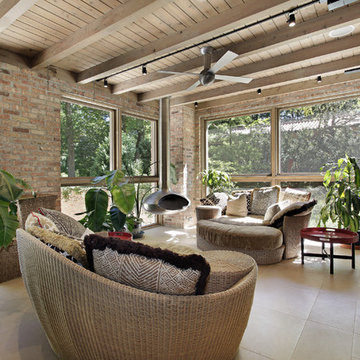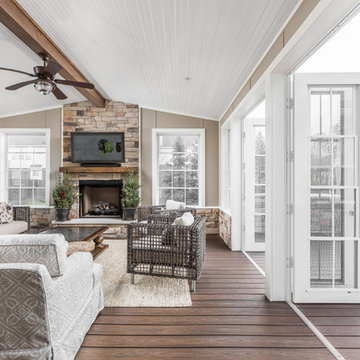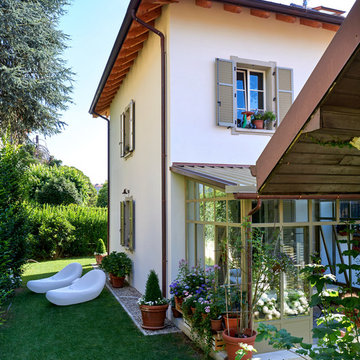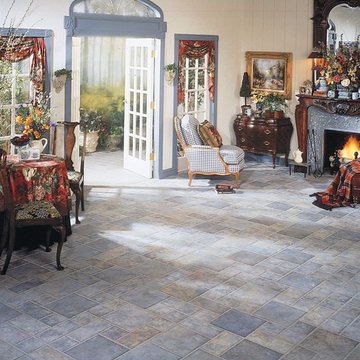トラディショナルスタイルのサンルーム (レンガの暖炉まわり、金属の暖炉まわり) の写真
絞り込み:
資材コスト
並び替え:今日の人気順
写真 1〜20 枚目(全 191 枚)
1/4
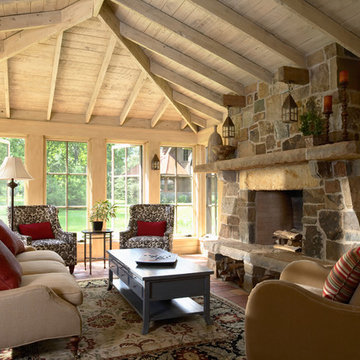
Photo by Susan Gilmore
ミネアポリスにあるトラディショナルスタイルのおしゃれなサンルーム (レンガの暖炉まわり、標準型天井、テラコッタタイルの床、赤い床) の写真
ミネアポリスにあるトラディショナルスタイルのおしゃれなサンルーム (レンガの暖炉まわり、標準型天井、テラコッタタイルの床、赤い床) の写真

Photo Credit: Al Pursley
This new home features custom tile, brick work, granite, painted cabinetry, custom furnishings, ceiling treatments, screen porch, outdoor kitchen and a complete custom design plan implemented throughout.

Side view of Interior of new Four Seasons System 230 Sun & Stars Straight Sunroom. Shows how the sunroom flows into the interior. Transom glass is above the french doors to bring the sunlight from the sunroom in to warm up the interior of the house.
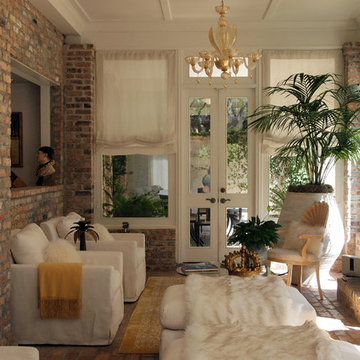
Photo: Kayla Stark © 2016 Houzz
ニューオリンズにある小さなトラディショナルスタイルのおしゃれなサンルーム (レンガの床、標準型暖炉、レンガの暖炉まわり、標準型天井) の写真
ニューオリンズにある小さなトラディショナルスタイルのおしゃれなサンルーム (レンガの床、標準型暖炉、レンガの暖炉まわり、標準型天井) の写真
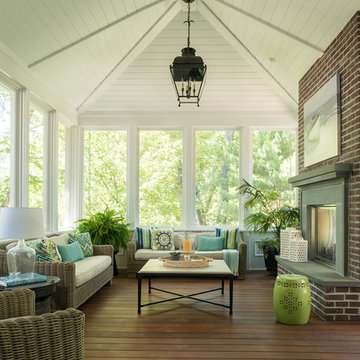
Scott Amundson Photography
ミネアポリスにあるトラディショナルスタイルのおしゃれなサンルーム (標準型暖炉、レンガの暖炉まわり、標準型天井) の写真
ミネアポリスにあるトラディショナルスタイルのおしゃれなサンルーム (標準型暖炉、レンガの暖炉まわり、標準型天井) の写真
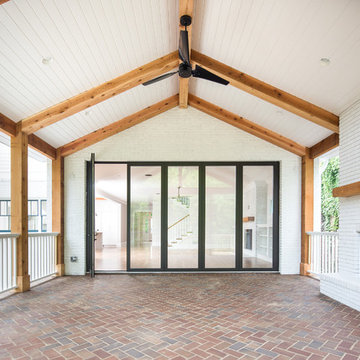
Build by Level Team Contracting ( http://levelteamcontracting.com), photos by David Cannon Photography (www.davidcannonphotography.com)
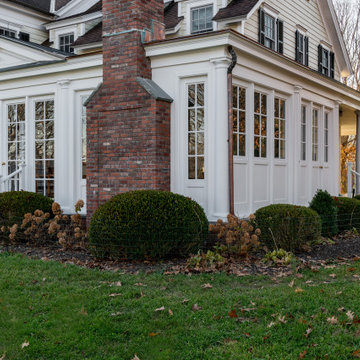
3 Season Room with fireplace and great views
ニューヨークにある高級なトラディショナルスタイルのおしゃれなサンルーム (ライムストーンの床、標準型暖炉、レンガの暖炉まわり、標準型天井、グレーの床) の写真
ニューヨークにある高級なトラディショナルスタイルのおしゃれなサンルーム (ライムストーンの床、標準型暖炉、レンガの暖炉まわり、標準型天井、グレーの床) の写真
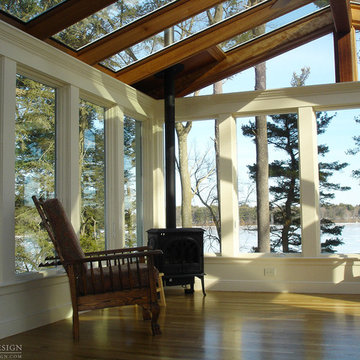
Every project presents unique challenges. If you are a prospective client, it is Sunspace’s job to help devise a way to provide you with all the features and amenities you're looking for. The clients whose property is featured in this portfolio project were looking to introduce a new relaxation space to their home, but they needed to capture the beautiful lakeside views to the rear of the existing architecture. In addition, it was crucial to keep the design as traditional as possible so as to create a perfect blend with the classic, stately brick architecture of the existing home.
Sunspace created a design centered around a gable style roof. By utilizing standard wall framing and Andersen windows under the fully insulated high performance glass roof, we achieved great levels of natural light and solar control while affording the room a magnificent view of the exterior. The addition of hardwood flooring and a fireplace further enhance the experience. The result is beautiful and comfortable room with lots of nice natural light and a great lakeside view—exactly what the clients were after.
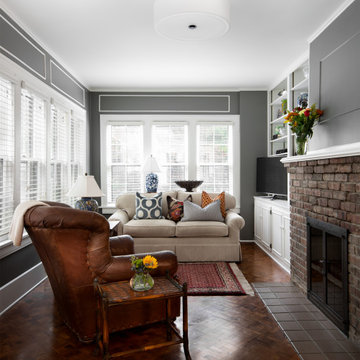
カンザスシティにあるお手頃価格の中くらいなトラディショナルスタイルのおしゃれなサンルーム (濃色無垢フローリング、標準型暖炉、レンガの暖炉まわり、標準型天井、茶色い床) の写真
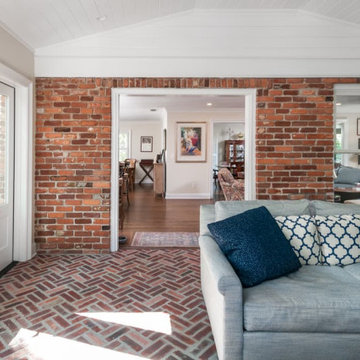
Our clients dreamed of a sunroom that had a lot of natural light and that was open into the main house. A red brick floor and fireplace make this room an extension of the main living area and keeps everything flowing together, like it's always been there.
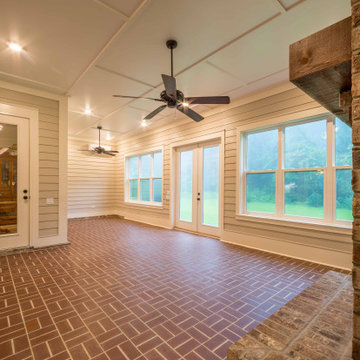
A custom sunroom conversion with french doors and a fireplace.
お手頃価格の中くらいなトラディショナルスタイルのおしゃれなサンルーム (レンガの床、標準型暖炉、レンガの暖炉まわり、標準型天井、茶色い床) の写真
お手頃価格の中くらいなトラディショナルスタイルのおしゃれなサンルーム (レンガの床、標準型暖炉、レンガの暖炉まわり、標準型天井、茶色い床) の写真

This new screened porch provides an attractive transition from the home’s interior to the open-air sitting porch. The same rich, natural materials and finishes used on the adjacent sitting porch have been used here. A new fireplace with a bluestone slab hearth and custom-milled mantel warms the space year-round.
Scott Bergmann Photography
トラディショナルスタイルのサンルーム (レンガの暖炉まわり、金属の暖炉まわり) の写真
1

