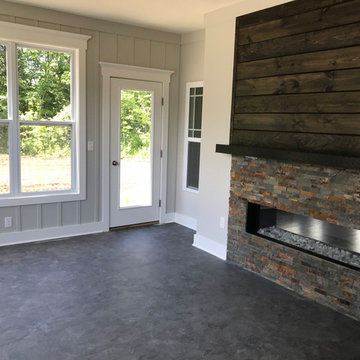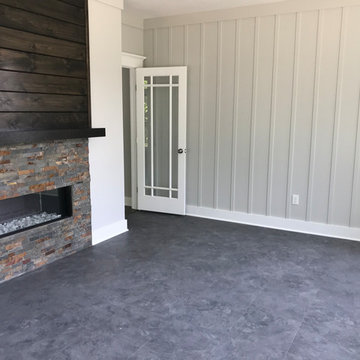広いトラディショナルスタイルのサンルーム (両方向型暖炉) の写真
絞り込み:
資材コスト
並び替え:今日の人気順
写真 1〜9 枚目(全 9 枚)
1/4

This lovely room is found on the other side of the two-sided fireplace and is encased in glass on 3 sides. Marvin Integrity windows and Marvin doors are trimmed out in White Dove, which compliments the ceiling's shiplap and the white overgrouted stone fireplace. Its a lovely place to relax at any time of the day!
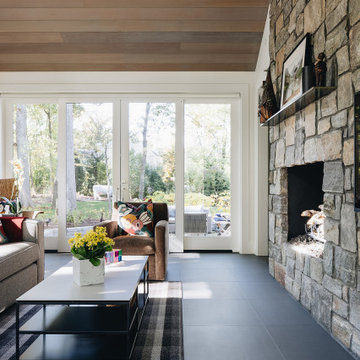
Cathedral-ceiling sunroom and family room separated by a see-through fireplace of natural stone.
シカゴにある広いトラディショナルスタイルのおしゃれなサンルーム (両方向型暖炉、石材の暖炉まわり、天窓あり) の写真
シカゴにある広いトラディショナルスタイルのおしゃれなサンルーム (両方向型暖炉、石材の暖炉まわり、天窓あり) の写真

Resting upon a 120-acre rural hillside, this 17,500 square-foot residence has unencumbered mountain views to the east, south and west. The exterior design palette for the public side is a more formal Tudor style of architecture, including intricate brick detailing; while the materials for the private side tend toward a more casual mountain-home style of architecture with a natural stone base and hand-cut wood siding.
Primary living spaces and the master bedroom suite, are located on the main level, with guest accommodations on the upper floor of the main house and upper floor of the garage. The interior material palette was carefully chosen to match the stunning collection of antique furniture and artifacts, gathered from around the country. From the elegant kitchen to the cozy screened porch, this residence captures the beauty of the White Mountains and embodies classic New Hampshire living.
Photographer: Joseph St. Pierre
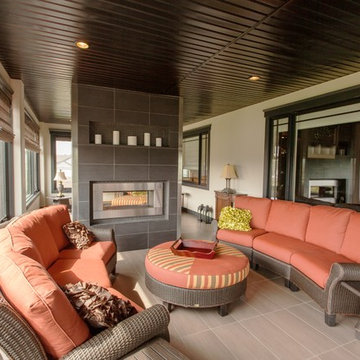
Floor tile: Ariana bamboo borneo C&S 12 by 24.
Paint: Benjamin Moore Infinity Pashmina AF-100.
Fireplace tile: Sassi black 12 by 24 SANCS024, mosaic 1 by 1 SANCS032, Listello 3 by 24 SANCS028.
Fireplace: Regency HZ42ST 2 sided fireplace.
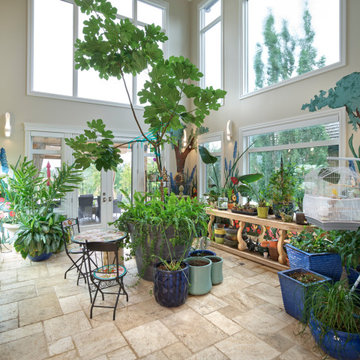
This solarium fills two stories on the southwest corner of this home. The canaries can be heard throughout the home.
エドモントンにあるラグジュアリーな広いトラディショナルスタイルのおしゃれなサンルーム (ライムストーンの床、両方向型暖炉、石材の暖炉まわり、標準型天井、ベージュの床) の写真
エドモントンにあるラグジュアリーな広いトラディショナルスタイルのおしゃれなサンルーム (ライムストーンの床、両方向型暖炉、石材の暖炉まわり、標準型天井、ベージュの床) の写真

Great things can happen in small spaces! The Grieef residence is a very cozy 17'x18' outdoor three-season room with wood burning stone veneer fire-place, vaulted wood ceiling, built-in stone veneer benches and screened in porch.
Includes a sun patio fire-pit area.
Project Estimate: $75,000
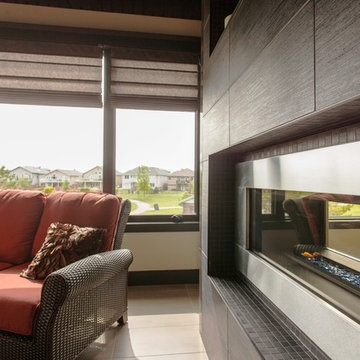
Floor tile: Ariana bamboo borneo C&S 12 by 24.
Paint: Benjamin Moore Infinity Pashmina AF-100.
Fireplace tile: Sassi black 12 by 24 SANCS024, mosaic 1 by 1 SANCS032, Listello 3 by 24 SANCS028.
Fireplace: Regency HZ42ST 2 sided fireplace.
広いトラディショナルスタイルのサンルーム (両方向型暖炉) の写真
1
