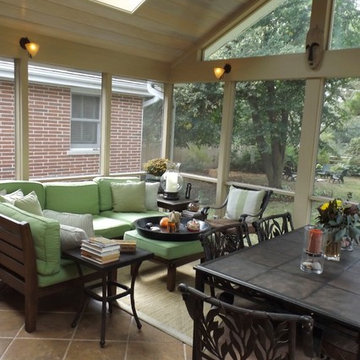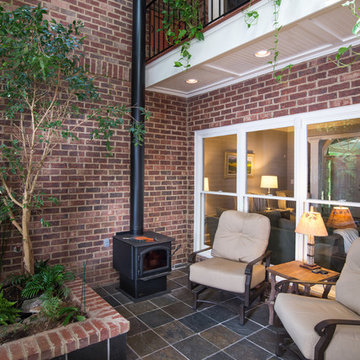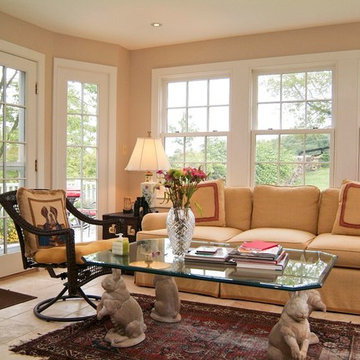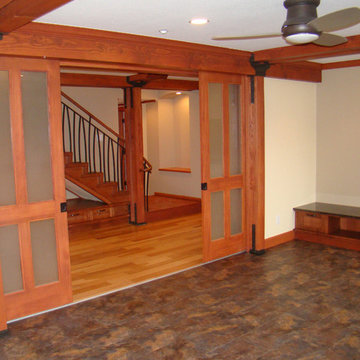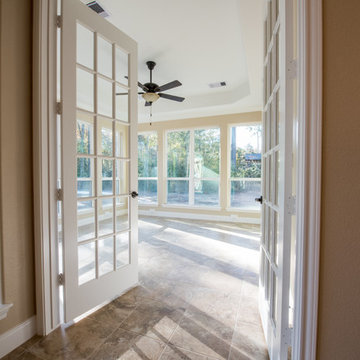ブラウンの、ピンクのトラディショナルスタイルのサンルーム (セラミックタイルの床) の写真
絞り込み:
資材コスト
並び替え:今日の人気順
写真 1〜20 枚目(全 114 枚)
1/5

Picture Perfect House
シカゴにある巨大なトラディショナルスタイルのおしゃれなサンルーム (セラミックタイルの床、標準型暖炉、石材の暖炉まわり、標準型天井、茶色い床) の写真
シカゴにある巨大なトラディショナルスタイルのおしゃれなサンルーム (セラミックタイルの床、標準型暖炉、石材の暖炉まわり、標準型天井、茶色い床) の写真
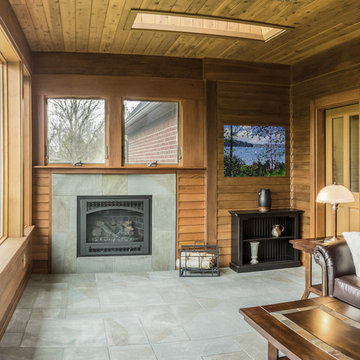
Stay warm with gas fireplace on cedar shingled back porch. Arts and Craft fireplace with ceramic tile that resembles green slate.
デトロイトにあるトラディショナルスタイルのおしゃれなサンルーム (セラミックタイルの床、標準型暖炉、タイルの暖炉まわり、天窓あり) の写真
デトロイトにあるトラディショナルスタイルのおしゃれなサンルーム (セラミックタイルの床、標準型暖炉、タイルの暖炉まわり、天窓あり) の写真
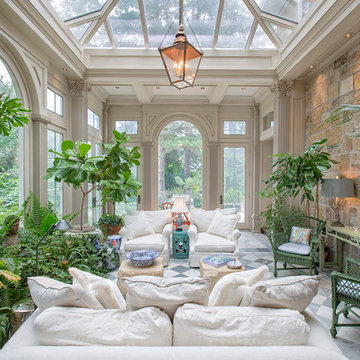
Kurt Johnson Photography
オマハにあるトラディショナルスタイルのおしゃれなサンルーム (セラミックタイルの床、ガラス天井) の写真
オマハにあるトラディショナルスタイルのおしゃれなサンルーム (セラミックタイルの床、ガラス天井) の写真
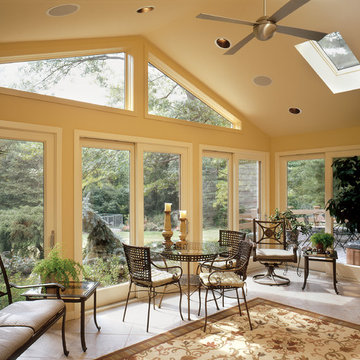
RVO photography
フィラデルフィアにある広いトラディショナルスタイルのおしゃれなサンルーム (セラミックタイルの床、暖炉なし、天窓あり、ベージュの床) の写真
フィラデルフィアにある広いトラディショナルスタイルのおしゃれなサンルーム (セラミックタイルの床、暖炉なし、天窓あり、ベージュの床) の写真

The walls of windows and the sloped ceiling provide dimension and architectural detail, maximizing the natural light and view.
The floor tile was installed in a herringbone pattern.
The painted tongue and groove wood ceiling keeps the open space light, airy, and bright in contract to the dark Tudor style of the existing. home.
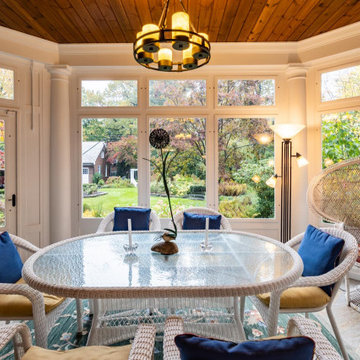
Elegant sun room addition with custom screen/storm panels, wood work, and columns.
クリーブランドにある高級な中くらいなトラディショナルスタイルのおしゃれなサンルーム (セラミックタイルの床、標準型天井、マルチカラーの床) の写真
クリーブランドにある高級な中くらいなトラディショナルスタイルのおしゃれなサンルーム (セラミックタイルの床、標準型天井、マルチカラーの床) の写真

The Sunroom is open to the Living / Family room, and has windows looking to both the Breakfast nook / Kitchen as well as to the yard on 2 sides. There is also access to the back deck through this room. The large windows, ceiling fan and tile floor makes you feel like you're outside while still able to enjoy the comforts of indoor spaces. The built-in banquette provides not only additional storage, but ample seating in the room without the clutter of chairs. The mutli-purpose room is currently used for the homeowner's many stained glass projects.
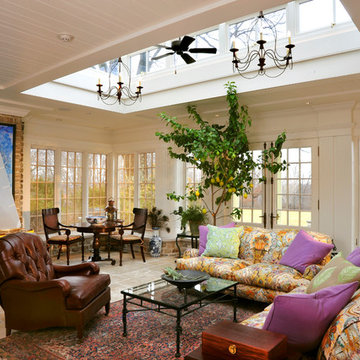
David Steinbrunner, photographer.
シンシナティにある広いトラディショナルスタイルのおしゃれなサンルーム (天窓あり、セラミックタイルの床、暖炉なし、ベージュの床) の写真
シンシナティにある広いトラディショナルスタイルのおしゃれなサンルーム (天窓あり、セラミックタイルの床、暖炉なし、ベージュの床) の写真
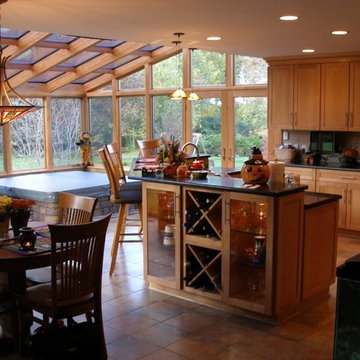
デトロイトにある広いトラディショナルスタイルのおしゃれなサンルーム (セラミックタイルの床、暖炉なし、天窓あり、茶色い床) の写真
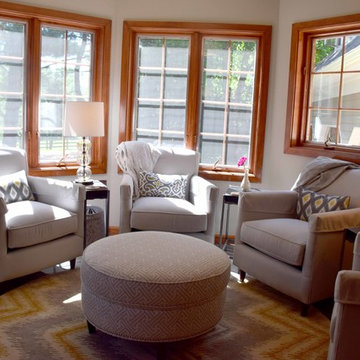
Cheerful Sunroom. Refinished wood window casing, new tile, furnishings, lighting, and textiles.
Photos by Brigid Wethington
ボルチモアにある高級な中くらいなトラディショナルスタイルのおしゃれなサンルーム (セラミックタイルの床、標準型天井) の写真
ボルチモアにある高級な中くらいなトラディショナルスタイルのおしゃれなサンルーム (セラミックタイルの床、標準型天井) の写真

The back half of the sunroom ceiling was originally flat, and the same height as the kitchen. The front half was high and partially angled, but consisted of all skylights and exposed trusses. The entire sunroom ceiling was redone to make it consistent and abundantly open. The new beams are stained to match the kitchen cabinetry, and skylights ensure the space in bright.

Photo: Devin Campbell Photography
フィラデルフィアにあるトラディショナルスタイルのおしゃれなサンルーム (セラミックタイルの床、標準型天井、茶色い床) の写真
フィラデルフィアにあるトラディショナルスタイルのおしゃれなサンルーム (セラミックタイルの床、標準型天井、茶色い床) の写真
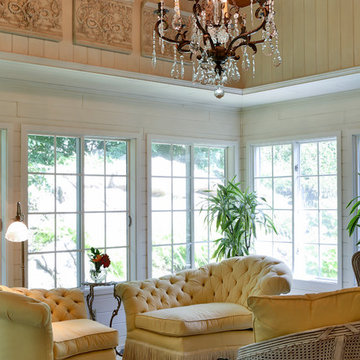
This fabulous space is used every day! Comfort and sunlight make this inviting for morning coffee and evening cocktails. The fabric is sun and stain resistant for general family use. The chandelier sparkles on the wood ceiling in the evening. Spectacular area to spend time!
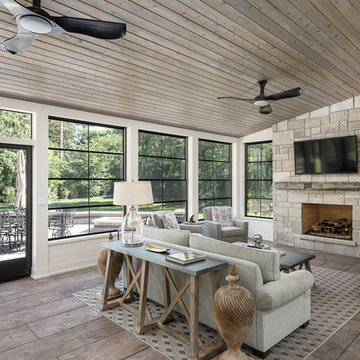
Picture Perfect House
シカゴにある巨大なトラディショナルスタイルのおしゃれなサンルーム (セラミックタイルの床、標準型暖炉、石材の暖炉まわり、標準型天井、茶色い床) の写真
シカゴにある巨大なトラディショナルスタイルのおしゃれなサンルーム (セラミックタイルの床、標準型暖炉、石材の暖炉まわり、標準型天井、茶色い床) の写真
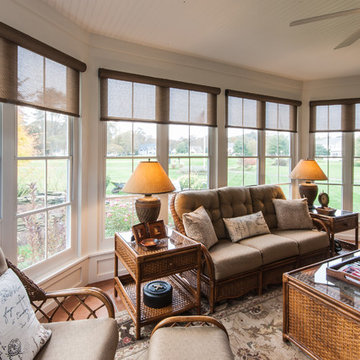
Three Season room with views of the golf course.
Boardwalk Builders,
Rehoboth Beach, DE
www.boardwalkbuilders.com
Sue Fortier
他の地域にあるお手頃価格の中くらいなトラディショナルスタイルのおしゃれなサンルーム (セラミックタイルの床、暖炉なし、標準型天井) の写真
他の地域にあるお手頃価格の中くらいなトラディショナルスタイルのおしゃれなサンルーム (セラミックタイルの床、暖炉なし、標準型天井) の写真
ブラウンの、ピンクのトラディショナルスタイルのサンルーム (セラミックタイルの床) の写真
1
