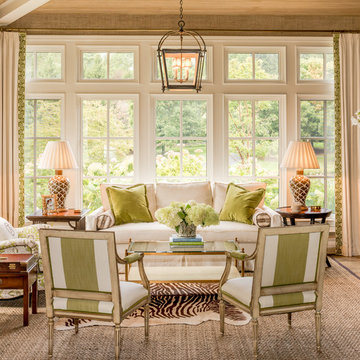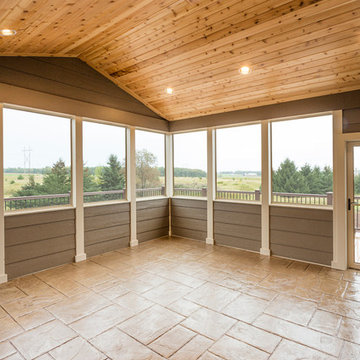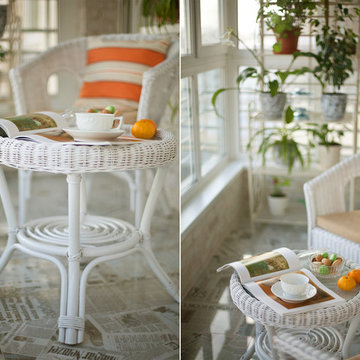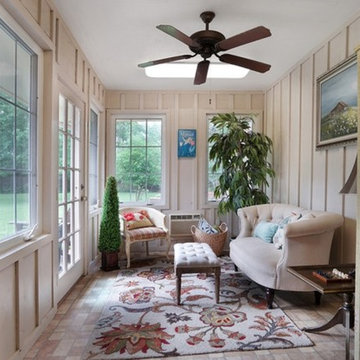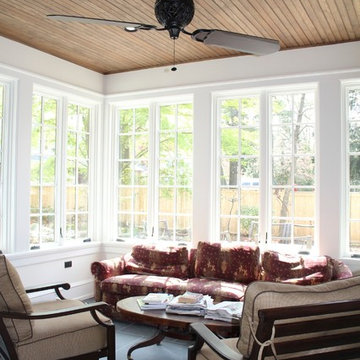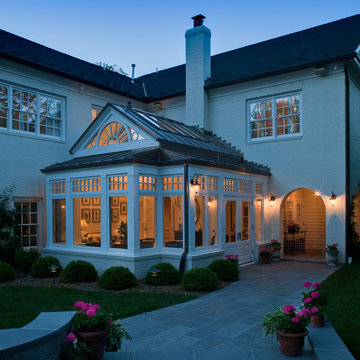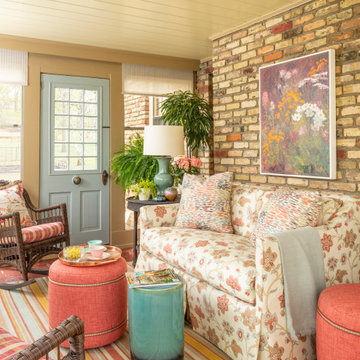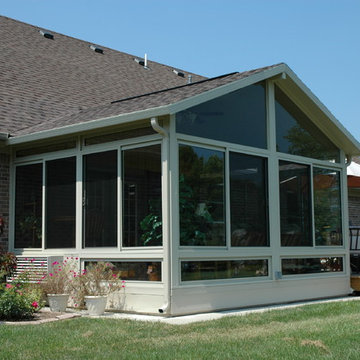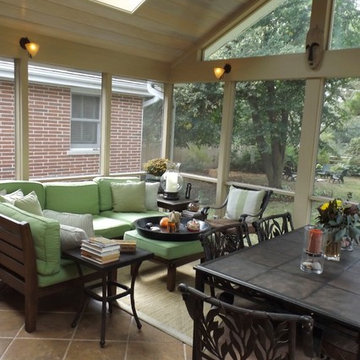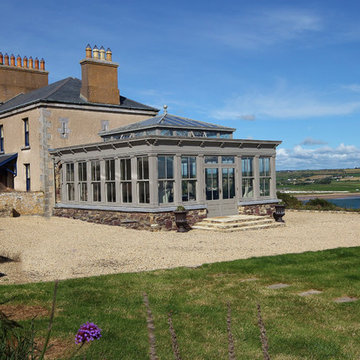青い、ブラウンのトラディショナルスタイルのサンルームの写真
絞り込み:
資材コスト
並び替え:今日の人気順
写真 1〜20 枚目(全 3,618 枚)
1/4

This 1920's Georgian-style home in Hillsborough was stripped down to the frame and remodeled. It features beautiful cabinetry and millwork throughout. A marriage of antiques, art and custom furniture pieces were selected to create a harmonious home.
Bi-fold Nana doors allow for an open space floor plan. Coffered ceilings to match the traditional style of the main house. Galbraith & Paul, hand blocked print fabrics. Limestone flooring.
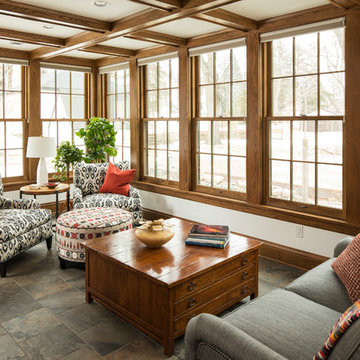
Delightful 1930's home on the parkway needed a major kitchen remodel which lead to expanding the sunroom and opening them up to each other. Above a master bedroom and bath were added to make this home live larger than it's square footage would bely.
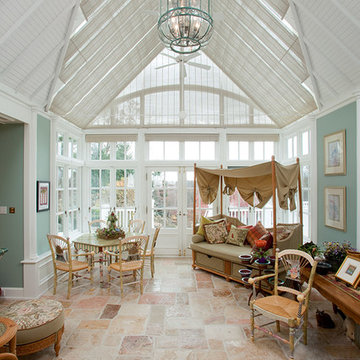
A large circular driveway and serene rock garden welcome visitors to this elegant estate. Classic columns, Shingle and stone distinguish the front exterior, which leads inside through a light-filled entryway. Rear exterior highlights include a natural-style pool, another rock garden and a beautiful, tree-filled lot.
Interior spaces are equally beautiful. The large formal living room boasts coved ceiling, abundant windows overlooking the woods beyond, leaded-glass doors and dramatic Old World crown moldings. Not far away, the casual and comfortable family room entices with coffered ceilings and an unusual wood fireplace. Looking for privacy and a place to curl up with a good book? The dramatic library has intricate paneling, handsome beams and a peaked barrel-vaulted ceiling. Other highlights include a spacious master suite, including a large French-style master bath with his-and-hers vanities. Hallways and spaces throughout feature the level of quality generally found in homes of the past, including arched windows, intricately carved moldings and painted walls reminiscent of Old World manors.
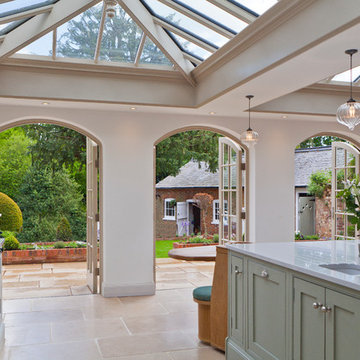
This stunning light-filled Orangery is perfect for dining and for hosting guests. This large extension incorporates twin lanterns and three pairs of curved arched double doors that open out onto the terrace which creates an interesting and purposeful room.
Vale Paint Colour - Exterior Vale White, Interior Putty
Size- 9.5 X 4M

This porch features stunning views of the lake and running trails. The furniture in the space is a mix of old and new, and designer furniture and custom made furniture. We used navy blue flooring material on the ceiling to add interest, color and texture. A new Waverton Cambria top sits on an antique Weiman lacquer table base. Mark Ehlen Photography.

Dane Gregory Meyer Photography
シアトルにある高級な広いトラディショナルスタイルのおしゃれなサンルーム (無垢フローリング、標準型暖炉、石材の暖炉まわり、天窓あり、茶色い床) の写真
シアトルにある高級な広いトラディショナルスタイルのおしゃれなサンルーム (無垢フローリング、標準型暖炉、石材の暖炉まわり、天窓あり、茶色い床) の写真
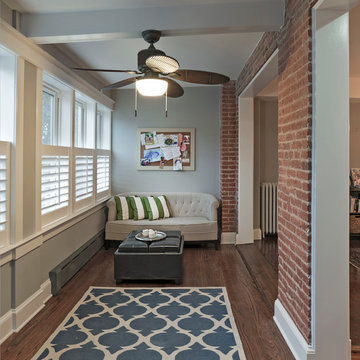
Kenneth M Wyner Photography
ワシントンD.C.にある小さなトラディショナルスタイルのおしゃれなサンルーム (濃色無垢フローリング、暖炉なし、標準型天井、茶色い床) の写真
ワシントンD.C.にある小さなトラディショナルスタイルのおしゃれなサンルーム (濃色無垢フローリング、暖炉なし、標準型天井、茶色い床) の写真
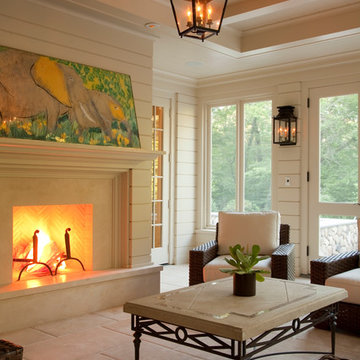
Photos by Marcus Gleysteen
ボストンにあるトラディショナルスタイルのおしゃれなサンルーム (標準型暖炉、石材の暖炉まわり、標準型天井、ベージュの床) の写真
ボストンにあるトラディショナルスタイルのおしゃれなサンルーム (標準型暖炉、石材の暖炉まわり、標準型天井、ベージュの床) の写真
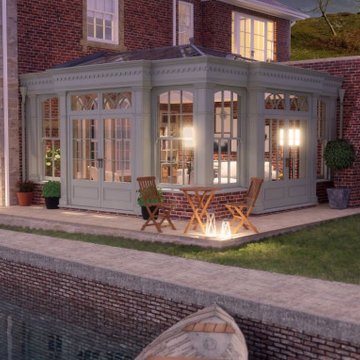
This stunning former mill house, situated in Wiltshire, required a carefully considered extension to enhance the living space and provide views of the large mill pond and picturesque country setting.
Although not listed, the property is believed to date back to the 1820’s and features some distinctive arched sash windows on the ground floor.
A bespoke timber orangery was the understandable choice to sympathetically extend this period home, but some bespoke design elements would be required to bring the overall design scheme together.
Simon Martin, David Salisbury’s longest serving and most experienced designer, was well suited to this design brief – arriving for his initial design visit in the winter snow and immediately establishing a strong rapport with this customer (based in part on some assistance being required to tow Simon’s car out of the snow on departure!).
Our customer is a developer and renovator of premium properties so already had a clear design brief in mind and discerning taste. The location for the proposed orangery was clearly established but the design had to complement the existing building.
The onus was therefore on David Salisbury, as the experts in working with period properties, to design the building accordingly. The only constraint was that it had to abut an existing retaining garden wall, as the higher garden was approximately 3.75m higher than the lower garden.
Simon designed a bespoke orangery that was almost square in shape (measuring 5.7m wide by 5.8m deep), with an overall base area of 33.2 square metres.
Looking at the exterior, bespoke fenestration was specified to mirror the windows in the main house. In a similar vein, the castellated orangery fascia was designed to echo the original building.
Twin pairs of French doors were added to provide convenient access to the gardens and mill pond.
This combination of bespoke design features ensured that when Simon returned to present the initial design, our customer was immediately impressed and the only change was the colour of the wooden joinery (a special colour was requested) – otherwise, the orangery is exactly as per our first draft.
On receiving the order, our in-house planning team handled the full planning application, for convenience and peace of mind.
This bespoke orangery was completed on a supply and fit basis, which has resulted in a beautifully designed, complementary extension to this striking property in Wiltshire.
The new orangery has become the favourite room at home to appreciate what must be one of the most picturesque settings in the area.
With views like these, it is understandable why a bespoke orangery was chosen to extend this stunning period home.
青い、ブラウンのトラディショナルスタイルのサンルームの写真
1

