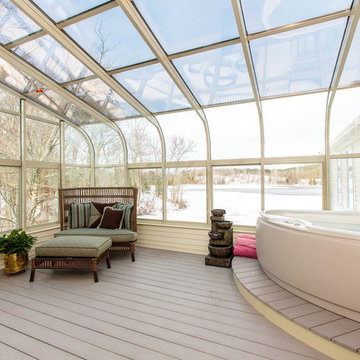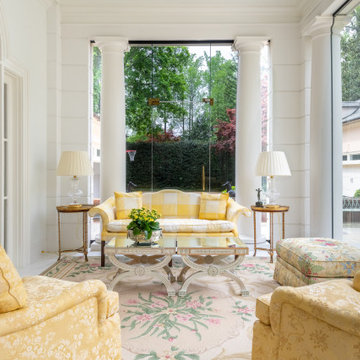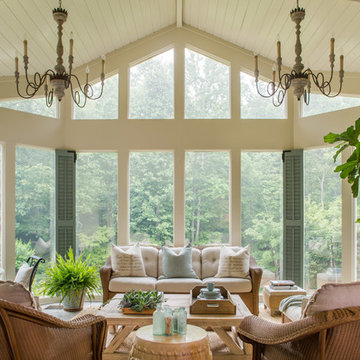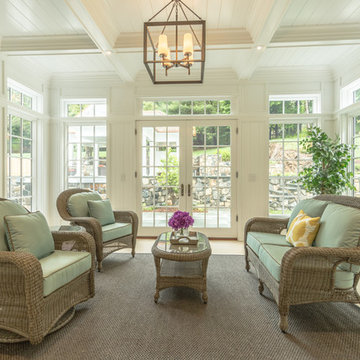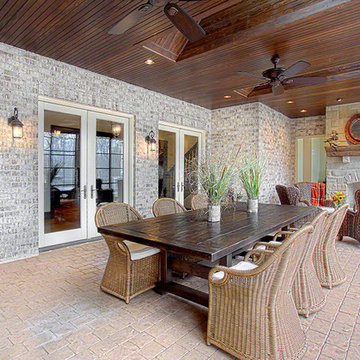広いベージュの、ピンクのトラディショナルスタイルのサンルームの写真
絞り込み:
資材コスト
並び替え:今日の人気順
写真 1〜20 枚目(全 76 枚)
1/5
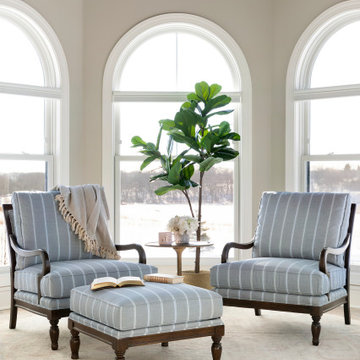
This new construction client had a vision of creating an updated Victorian inspired home. From the exterior through the interior, a formal story is told through luxurious fabrics, rich color tones and detail galore.
The sun room was full of beautiful arched windows, hex tile floors & sunshine. We sourced comfortable traditional chairs for reading and morning coffee. A custom round rug fits perfectly in the octagonal room.
Consturction and finishes selections by Cuddigan Custom Builders.
Photography by Spacecrafting

Published in the NORTHSHORE HOME MAGAZINE Fall 2015 issue, this home was dubbed 'Manchester Marvel'.
Before its renovation, the home consisted of a street front cottage built in the 1820’s, with a wing added onto the back at a later point. The home owners required a family friendly space to accommodate a large extended family, but they also wished to retain the original character of the home.
The design solution was to turn the rectangular footprint into an L shape. The kitchen and the formal entertaining rooms run along the vertical wing of the home. Within the central hub of the home is a large family room that opens to the kitchen and the back of the patio. Located in the horizontal plane are the solarium, mudroom and garage.
Client Quote
"He (John Olson of OLSON LEWIS + Architects) did an amazing job. He asked us about our goals and actually walked through our former house with us to see what we did and did not like about it. He also worked really hard to give us the same level of detail we had in our last home."
“Manchester Marvel” clients.
Photo Credits:
Eric Roth

ミネアポリスにあるお手頃価格の広いトラディショナルスタイルのおしゃれなサンルーム (天窓あり、クッションフロア、暖炉なし、マルチカラーの床) の写真
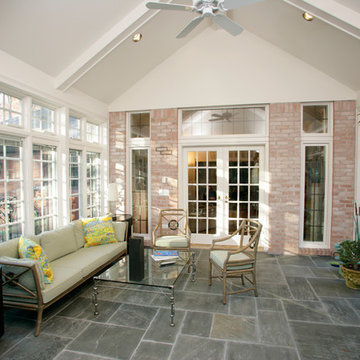
View of all new Pella Windows with motorized blinds and new doorwall
デトロイトにある高級な広いトラディショナルスタイルのおしゃれなサンルーム (スレートの床、標準型天井、グレーの床) の写真
デトロイトにある高級な広いトラディショナルスタイルのおしゃれなサンルーム (スレートの床、標準型天井、グレーの床) の写真
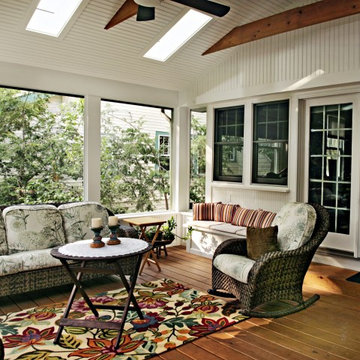
Sharp screen porch in the Palisades, Washington DC
ワシントンD.C.にある高級な広いトラディショナルスタイルのおしゃれなサンルーム (無垢フローリング、暖炉なし、天窓あり) の写真
ワシントンD.C.にある高級な広いトラディショナルスタイルのおしゃれなサンルーム (無垢フローリング、暖炉なし、天窓あり) の写真
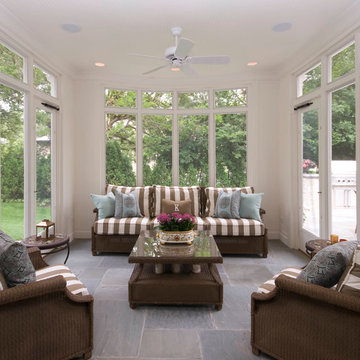
Winnetka Architect
John Toniolo Architect
Jeff Harting
North Shore Architect
Custom Home Remodel
シカゴにある広いトラディショナルスタイルのおしゃれなサンルーム (スレートの床、暖炉なし、標準型天井、茶色い床) の写真
シカゴにある広いトラディショナルスタイルのおしゃれなサンルーム (スレートの床、暖炉なし、標準型天井、茶色い床) の写真

Off the kitchen and overlooking the pool, the porch was remodeled into an office and cozy sunroom; it quickly became the grandchildren's favorite hangout. Sunbrella fabrics provide protection against sun and sticky hands.
Featured in Charleston Style + Design, Winter 2013
Holger Photography

A large four seasons room with a custom-crafted, vaulted round ceiling finished with wood paneling
Photo by Ashley Avila Photography
グランドラピッズにある広いトラディショナルスタイルのおしゃれなサンルーム (濃色無垢フローリング、標準型暖炉、石材の暖炉まわり、茶色い床) の写真
グランドラピッズにある広いトラディショナルスタイルのおしゃれなサンルーム (濃色無垢フローリング、標準型暖炉、石材の暖炉まわり、茶色い床) の写真
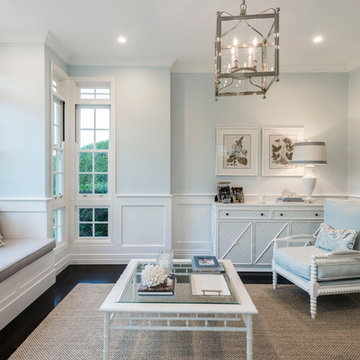
The home on this beautiful property was transformed into a classic American style beauty with the addition of a new sunroom.
ブリスベンにあるお手頃価格の広いトラディショナルスタイルのおしゃれなサンルーム (黒い床) の写真
ブリスベンにあるお手頃価格の広いトラディショナルスタイルのおしゃれなサンルーム (黒い床) の写真
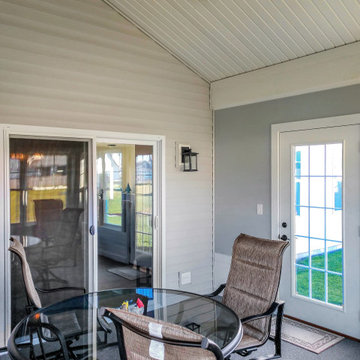
Traditional screen room remodel
シカゴにあるお手頃価格の広いトラディショナルスタイルのおしゃれなサンルーム (カーペット敷き、暖炉なし、標準型天井、グレーの床) の写真
シカゴにあるお手頃価格の広いトラディショナルスタイルのおしゃれなサンルーム (カーペット敷き、暖炉なし、標準型天井、グレーの床) の写真
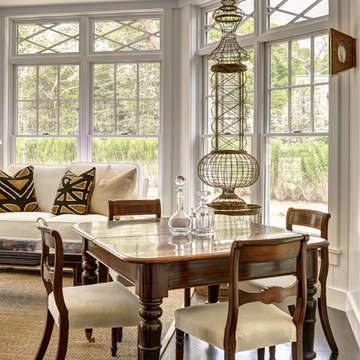
The Hamptons Collection Cove Hollow by Yankee Barn Homes
Sunroom
Chris Foster Photography
ニューヨークにある高級な広いトラディショナルスタイルのおしゃれなサンルーム (濃色無垢フローリング、暖炉なし、標準型天井) の写真
ニューヨークにある高級な広いトラディショナルスタイルのおしゃれなサンルーム (濃色無垢フローリング、暖炉なし、標準型天井) の写真
広いベージュの、ピンクのトラディショナルスタイルのサンルームの写真
1


