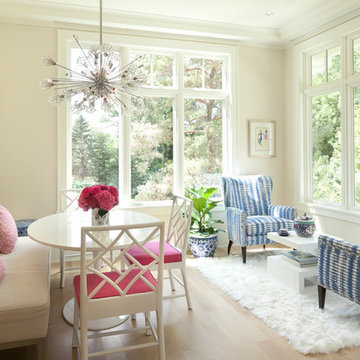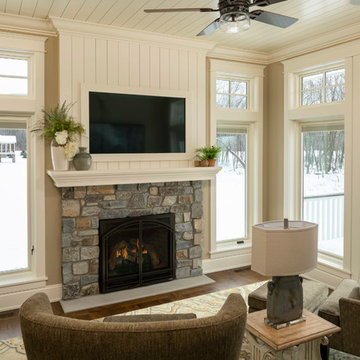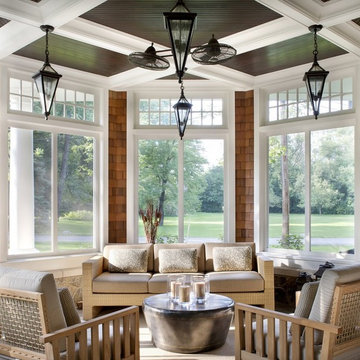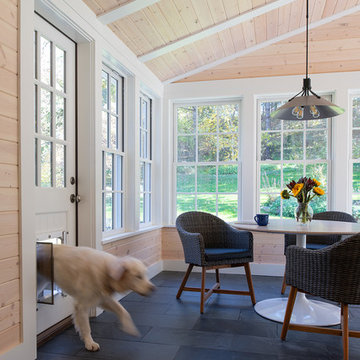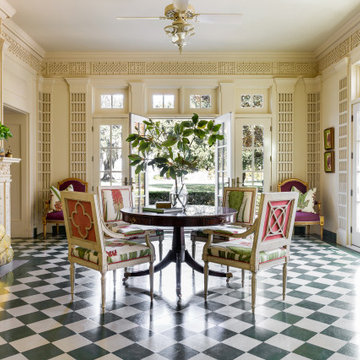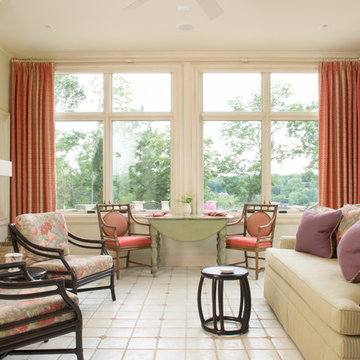ベージュの、ピンクのトラディショナルスタイルのサンルームの写真
絞り込み:
資材コスト
並び替え:今日の人気順
写真 1〜20 枚目(全 729 枚)
1/4
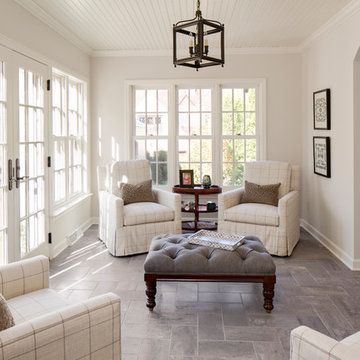
Remodeled sunroom featuring a bead board ceiling and ample natural light
Photo Credit: David Bader
Interior Design Partner: Becky Howley
ミルウォーキーにあるトラディショナルスタイルのおしゃれなサンルーム (標準型天井、グレーの床) の写真
ミルウォーキーにあるトラディショナルスタイルのおしゃれなサンルーム (標準型天井、グレーの床) の写真
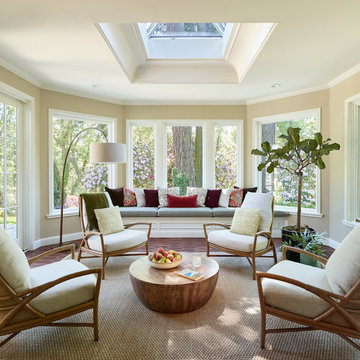
The light filled Sunroom is the perfect spot for entertaining or reading a good book at the window seat.
Project by Portland interior design studio Jenni Leasia Interior Design. Also serving Lake Oswego, West Linn, Vancouver, Sherwood, Camas, Oregon City, Beaverton, and the whole of Greater Portland.
For more about Jenni Leasia Interior Design, click here: https://www.jennileasiadesign.com/
To learn more about this project, click here:
https://www.jennileasiadesign.com/crystal-springs
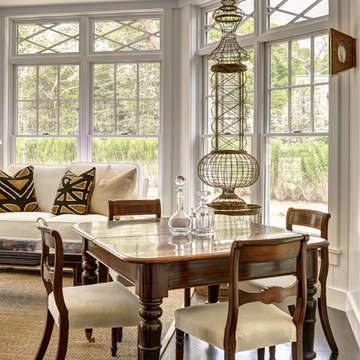
The Hamptons Collection Cove Hollow by Yankee Barn Homes
Sunroom
Chris Foster Photography
ニューヨークにある高級な広いトラディショナルスタイルのおしゃれなサンルーム (濃色無垢フローリング、暖炉なし、標準型天井) の写真
ニューヨークにある高級な広いトラディショナルスタイルのおしゃれなサンルーム (濃色無垢フローリング、暖炉なし、標準型天井) の写真
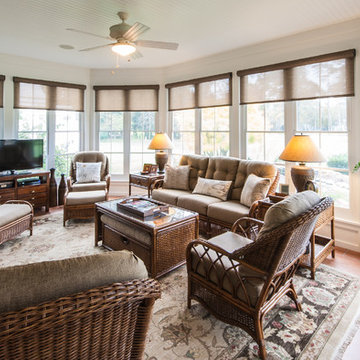
Three Season room with views of the golf course.
Boardwalk Builders,
Rehoboth Beach, DE
www.boardwalkbuilders.com
Sue Fortier
他の地域にあるお手頃価格の中くらいなトラディショナルスタイルのおしゃれなサンルーム (セラミックタイルの床、暖炉なし、標準型天井) の写真
他の地域にあるお手頃価格の中くらいなトラディショナルスタイルのおしゃれなサンルーム (セラミックタイルの床、暖炉なし、標準型天井) の写真
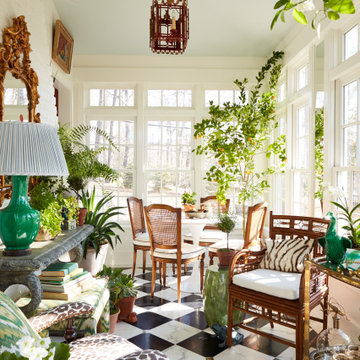
フィラデルフィアにある高級な中くらいなトラディショナルスタイルのおしゃれなサンルーム (大理石の床、標準型天井、マルチカラーの床) の写真

Surrounded by windows, one can take in the naturistic views from high above the creek. It’s possible the most brilliant feature of this room is the glass window cupola, giving an abundance of light to the entertainment space. Without skipping any small details, a bead board ceiling was added as was a 60-inch wood-bladed fan to move the air around in the space, especially when the circular windows are all open.
The airy four-season porch was designed as a place to entertain in a casual and relaxed setting. The sizable blue Ragno Calabria porcelain tile was continued from the outdoors and includes in-floor heating throughout the indoor space, for those chilly fall and winter days. Access to the outdoors from the either side of the curved, spacious room makes enjoying all the sights and sounds of great backyard living an escape of its own.
Susan Gilmore Photography
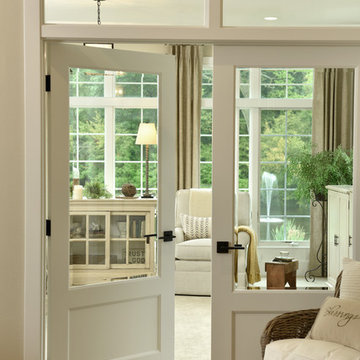
Joint Venture with CRT Design Co., Paul Gates Photography
他の地域にあるトラディショナルスタイルのおしゃれなサンルームの写真
他の地域にあるトラディショナルスタイルのおしゃれなサンルームの写真
ベージュの、ピンクのトラディショナルスタイルのサンルームの写真
1




