ラグジュアリーなトラディショナルスタイルのサンルーム (カーペット敷き) の写真
絞り込み:
資材コスト
並び替え:今日の人気順
写真 1〜14 枚目(全 14 枚)
1/4
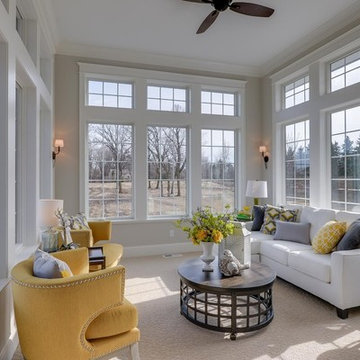
This classic Americana-inspired home exquisitely incorporates design elements from the early 20th century and combines them with modern amenities and features.
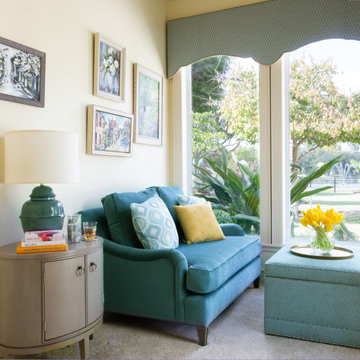
The sitting area is separate and narrow she wanted seating to sit in and relax to look at the lovely views of the garden. So I added a settee and storage ottoman both custom made with a side table and blue jar shaped lamp all complimenting the beautiful color palette in the garden.
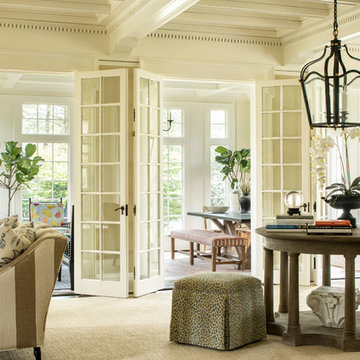
ニューヨークにあるラグジュアリーな巨大なトラディショナルスタイルのおしゃれなサンルーム (カーペット敷き、ベージュの床) の写真
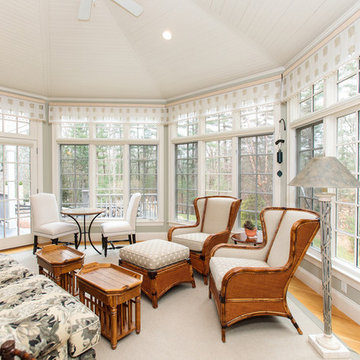
A grand foyer with a sweeping staircase sets the stage for the refined interior of this stunning shingle and stone Colonial. The perfect home for entertaining with formal living and dining rooms and a handsome paneled library. High ceilings, handcrafted millwork, gleaming hardwoods, and walls of windows enhance the open floor plan. Adjacent to the family room, the well-appointed kitchen opens to a breakfast room and leads to an octagonal, window-filled sun room. French doors access the deck and patio and overlook two acres of professionally landscaped grounds. The second floor has generous bedrooms and a versatile entertainment room that may work for in-laws or au-pair. The impressive master suite includes a fireplace, luxurious marble bath and large walk-in closet. The walk-out lower level includes something for everyone; a game room, family room, home theatre, fitness room, bedroom and full bath. Every room in this custom-built home enchants.
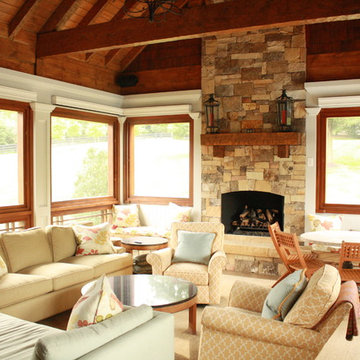
ルイビルにあるラグジュアリーな広いトラディショナルスタイルのおしゃれなサンルーム (カーペット敷き、標準型暖炉、石材の暖炉まわり、標準型天井) の写真
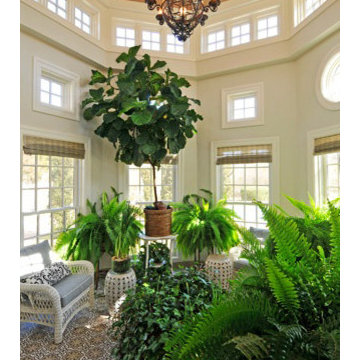
Frank de Biasi Interiors
ニューヨークにあるラグジュアリーな中くらいなトラディショナルスタイルのおしゃれなサンルーム (カーペット敷き) の写真
ニューヨークにあるラグジュアリーな中くらいなトラディショナルスタイルのおしゃれなサンルーム (カーペット敷き) の写真
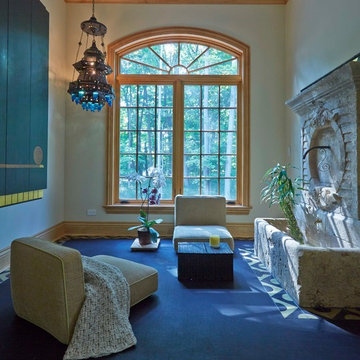
Sunroom with a stone tub and blue glass chandelier.
シカゴにあるラグジュアリーな広いトラディショナルスタイルのおしゃれなサンルーム (カーペット敷き、標準型天井、青い床) の写真
シカゴにあるラグジュアリーな広いトラディショナルスタイルのおしゃれなサンルーム (カーペット敷き、標準型天井、青い床) の写真
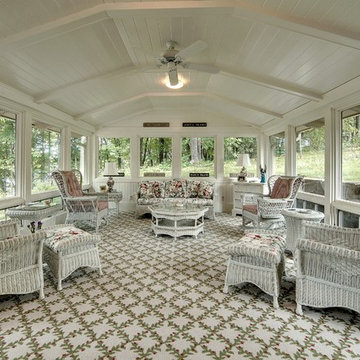
Photography: Spacecrafting Photography
ミネアポリスにあるラグジュアリーな広いトラディショナルスタイルのおしゃれなサンルーム (カーペット敷き、標準型天井) の写真
ミネアポリスにあるラグジュアリーな広いトラディショナルスタイルのおしゃれなサンルーム (カーペット敷き、標準型天井) の写真
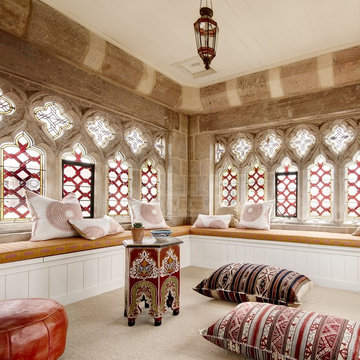
Thomas Dalhoff
シドニーにあるラグジュアリーな小さなトラディショナルスタイルのおしゃれなサンルーム (カーペット敷き、標準型天井、ベージュの床) の写真
シドニーにあるラグジュアリーな小さなトラディショナルスタイルのおしゃれなサンルーム (カーペット敷き、標準型天井、ベージュの床) の写真
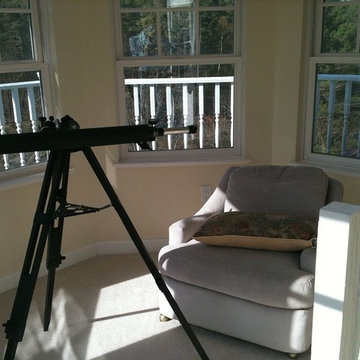
Sitting room at the top of the lighthouse. Exterior door leads to catwalk with railing around exterior of this octagonal room at the top of the home.
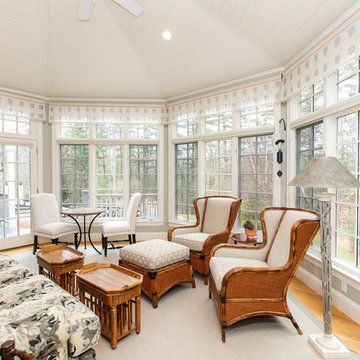
Classic styling meets gracious comfortable living in this custom-built and meticulously maintained stone-and-shingle colonial. The foyer with a sweeping staircase sets the stage for the elegant interior with high ceilings, gleaming hardwoods, walls of windows and a beautiful open floor plan. Adjacent to the stunning family room, the spacious gourmet kitchen opens to a breakfast room and leads to a window-filled sunroom. French doors access the deck and patio and overlook 2+ acres of professionally landscaped grounds. The perfect home for entertaining with formal living and dining rooms and a handsome paneled library. The second floor has spacious bedrooms and a versatile entertainment room. The master suite includes a fireplace, luxurious marble bath and large walk-in closet. The impressive walk-out lower level includes a game room, family room, home theatre, fitness room, bedroom and bath. A three car garage and convenient location complete this picture perfect home.
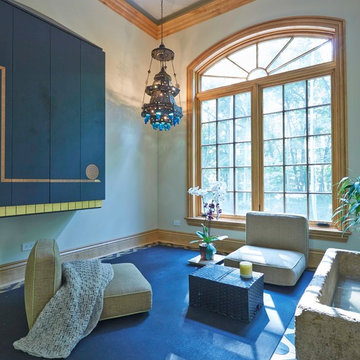
Sunroom with lots of natural light, a blue glass chandelier, and beautiful blue carpet.
シカゴにあるラグジュアリーな巨大なトラディショナルスタイルのおしゃれなサンルーム (カーペット敷き、標準型天井、青い床) の写真
シカゴにあるラグジュアリーな巨大なトラディショナルスタイルのおしゃれなサンルーム (カーペット敷き、標準型天井、青い床) の写真
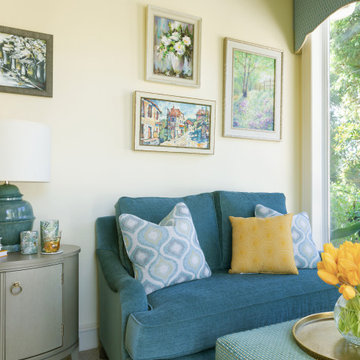
The sitting area is separate and narrow she wanted seating to sit in and relax to look at the lovely views of the garden. So I added a settee and storage ottoman both custom made with a side table and blue jar shaped lamp all complimenting the beautiful color palette in the garden.
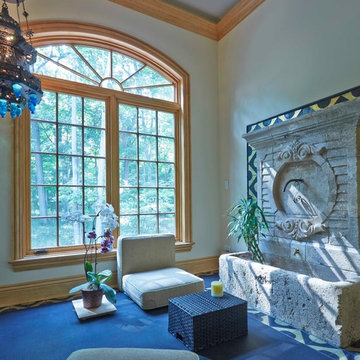
Sunroom with tranquil blue carpet and a stone tub.
シカゴにあるラグジュアリーな広いトラディショナルスタイルのおしゃれなサンルーム (カーペット敷き、標準型天井、青い床) の写真
シカゴにあるラグジュアリーな広いトラディショナルスタイルのおしゃれなサンルーム (カーペット敷き、標準型天井、青い床) の写真
ラグジュアリーなトラディショナルスタイルのサンルーム (カーペット敷き) の写真
1