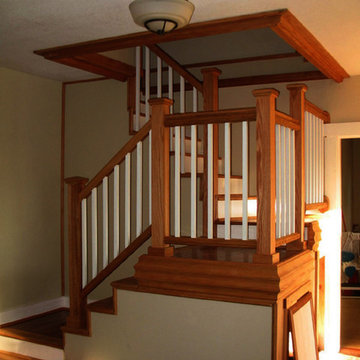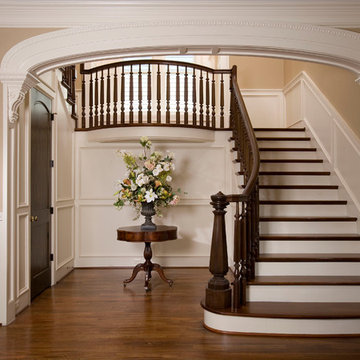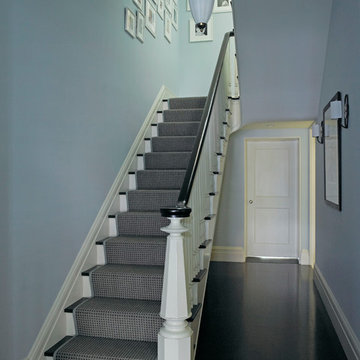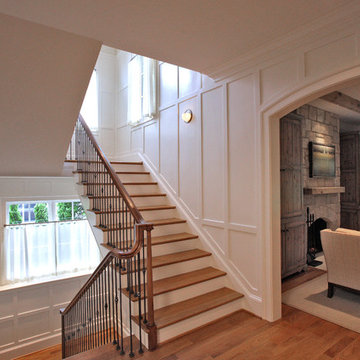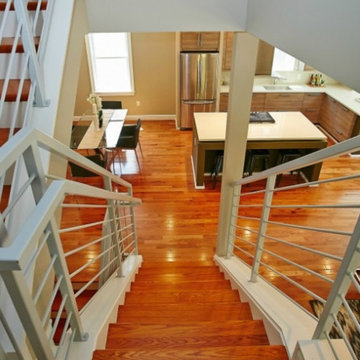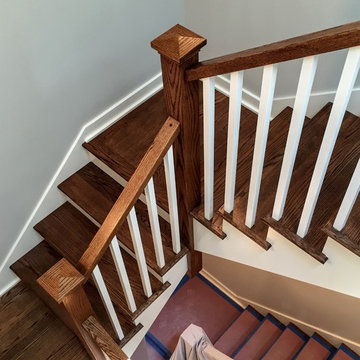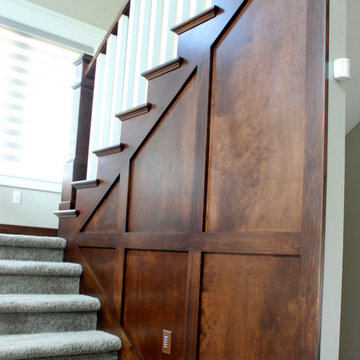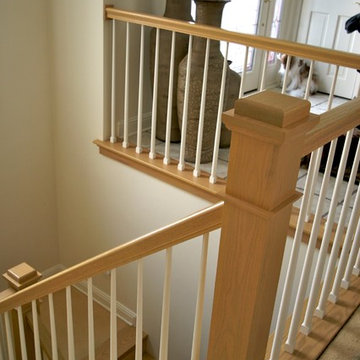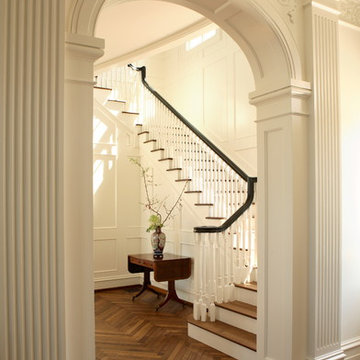トラディショナルスタイルの階段の写真
絞り込み:
資材コスト
並び替え:今日の人気順
写真 61〜80 枚目(全 6,317 枚)
1/4

Foyer in center hall colonial. Wallpaper was removed and a striped paint treatment executed with different sheens of the same color. Wainscoting was added and handrail stained ebony. New geometric runner replaced worn blue carpet.
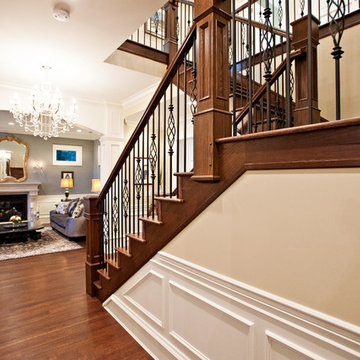
Designed by Beyond Beige
www.beyondbeige.com
Ph: 604-876-.3800
Randal Kurt Photography
The Living Lab Furniture
バンクーバーにある中くらいなトラディショナルスタイルのおしゃれな階段 (木の蹴込み板、金属の手すり) の写真
バンクーバーにある中くらいなトラディショナルスタイルのおしゃれな階段 (木の蹴込み板、金属の手すり) の写真
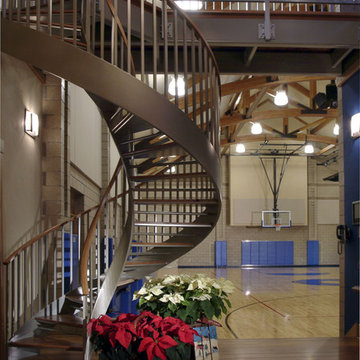
Family recreation building interior winding stair, with the home gym in the background.
グランドラピッズにあるトラディショナルスタイルのおしゃれならせん階段の写真
グランドラピッズにあるトラディショナルスタイルのおしゃれならせん階段の写真
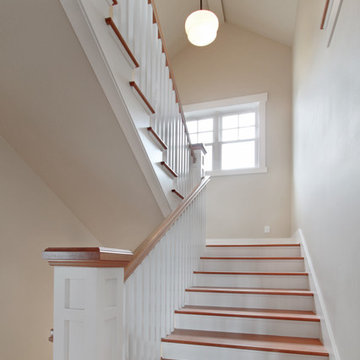
This Greenlake area home is the result of an extensive collaboration with the owners to recapture the architectural character of the 1920’s and 30’s era craftsman homes built in the neighborhood. Deep overhangs, notched rafter tails, and timber brackets are among the architectural elements that communicate this goal.
Given its modest 2800 sf size, the home sits comfortably on its corner lot and leaves enough room for an ample back patio and yard. An open floor plan on the main level and a centrally located stair maximize space efficiency, something that is key for a construction budget that values intimate detailing and character over size.
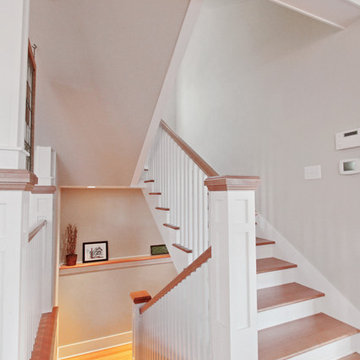
This Greenlake area home is the result of an extensive collaboration with the owners to recapture the architectural character of the 1920’s and 30’s era craftsman homes built in the neighborhood. Deep overhangs, notched rafter tails, and timber brackets are among the architectural elements that communicate this goal.
Given its modest 2800 sf size, the home sits comfortably on its corner lot and leaves enough room for an ample back patio and yard. An open floor plan on the main level and a centrally located stair maximize space efficiency, something that is key for a construction budget that values intimate detailing and character over size.
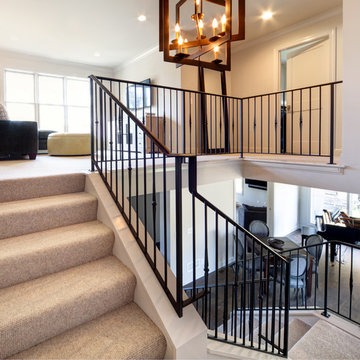
Opened up staircase to enhance open layout. Raised roofline and bumped out front wall to create second-level lounge area. Photo by SMHerrick Photography.
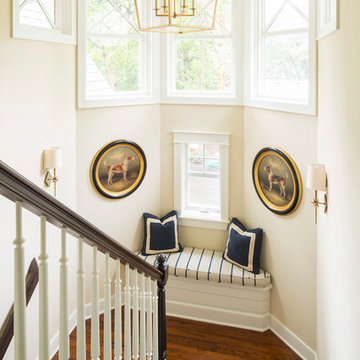
Troy Thies troy@troythiesphoto.com
ミネアポリスにある高級な中くらいなトラディショナルスタイルのおしゃれな折り返し階段 (木材の手すり) の写真
ミネアポリスにある高級な中くらいなトラディショナルスタイルのおしゃれな折り返し階段 (木材の手すり) の写真
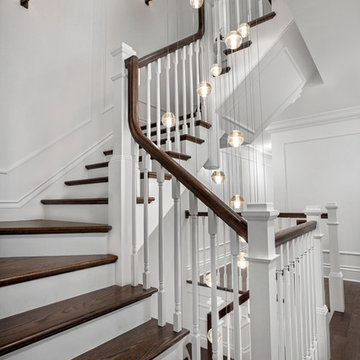
Three-story stair pendant light with display niche recessed in wall. Ample natural light is supplied by the two skylights above flanking the stepped pendant light canopy.
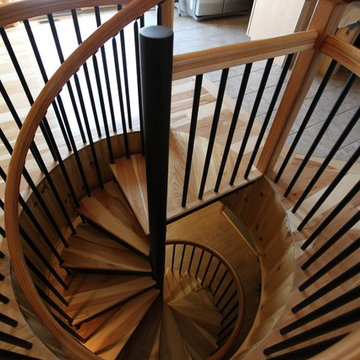
One of the major benefits of a spiral staircase is the small footprint that won't take up more than a small circle in your floorplan.
フィラデルフィアにあるお手頃価格の小さなトラディショナルスタイルのおしゃれならせん階段の写真
フィラデルフィアにあるお手頃価格の小さなトラディショナルスタイルのおしゃれならせん階段の写真
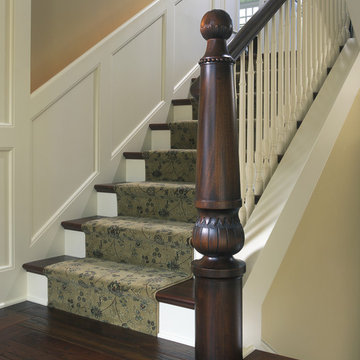
The challenge of this modern version of a 1920s shingle-style home was to recreate the classic look while avoiding the pitfalls of the original materials. The composite slate roof, cement fiberboard shake siding and color-clad windows contribute to the overall aesthetics. The mahogany entries are surrounded by stone, and the innovative soffit materials offer an earth-friendly alternative to wood. You’ll see great attention to detail throughout the home, including in the attic level board and batten walls, scenic overlook, mahogany railed staircase, paneled walls, bordered Brazilian Cherry floor and hideaway bookcase passage. The library features overhead bookshelves, expansive windows, a tile-faced fireplace, and exposed beam ceiling, all accessed via arch-top glass doors leading to the great room. The kitchen offers custom cabinetry, built-in appliances concealed behind furniture panels, and glass faced sideboards and buffet. All details embody the spirit of the craftspeople who established the standards by which homes are judged.
トラディショナルスタイルの階段の写真
4
