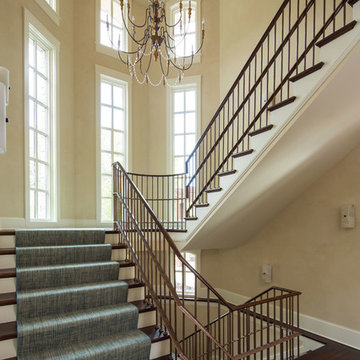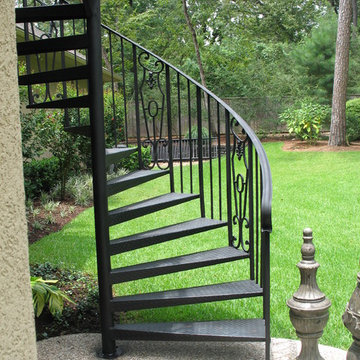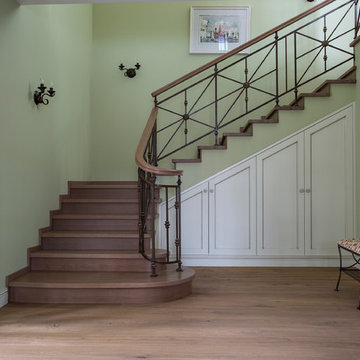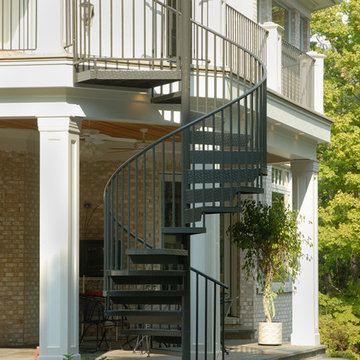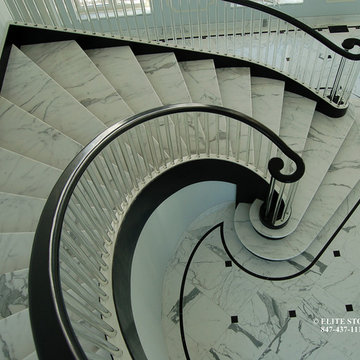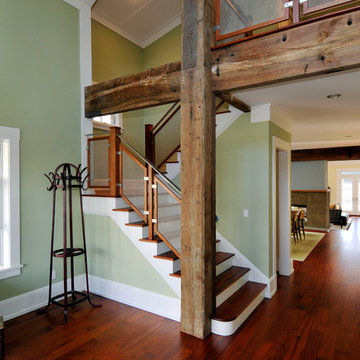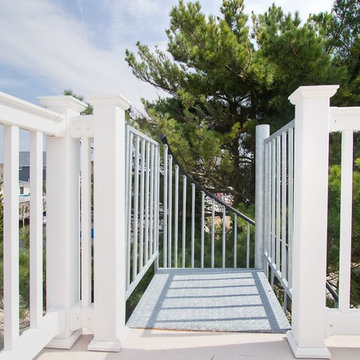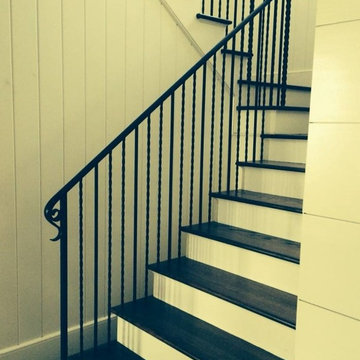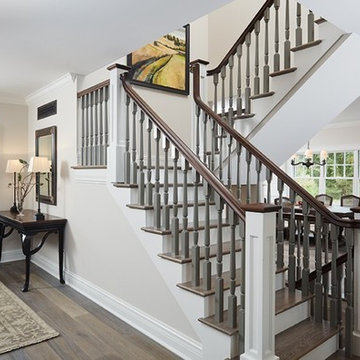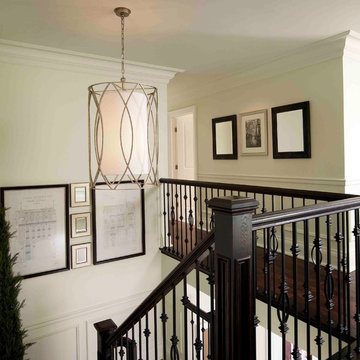緑色のトラディショナルスタイルの階段の写真
絞り込み:
資材コスト
並び替え:今日の人気順
写真 1〜20 枚目(全 73 枚)
1/5
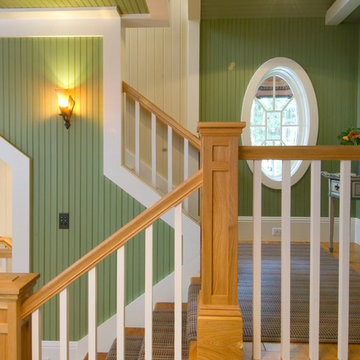
This 4,800 square-foot guesthouse is a three-story residence consisting of a main-level master suite, upper-level guest suite, and a large bunkroom. The exterior finishes were selected for their durability and low-maintenance characteristics, as well as to provide a unique, complementary element to the site. Locally quarried granite and a sleek slate roof have been united with cement fiberboard shingles, board-and-batten siding, and rustic brackets along the eaves.
The public spaces are located on the north side of the site in order to communicate with the public spaces of a future main house. With interior details picking up on the picturesque cottage style of architecture, this space becomes ideal for both large and small gatherings. Through a similar material dialogue, an exceptional boathouse is formed along the water’s edge, extending the outdoor recreational space to encompass the lake.
Photographer: Bob Manley
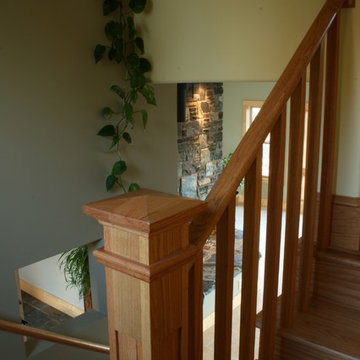
Red oak stair parts include the craftsman newel, square balusters, handrail, treads, risers and returns.
他の地域にある低価格の中くらいなトラディショナルスタイルのおしゃれな折り返し階段 (木の蹴込み板、木材の手すり) の写真
他の地域にある低価格の中くらいなトラディショナルスタイルのおしゃれな折り返し階段 (木の蹴込み板、木材の手すり) の写真
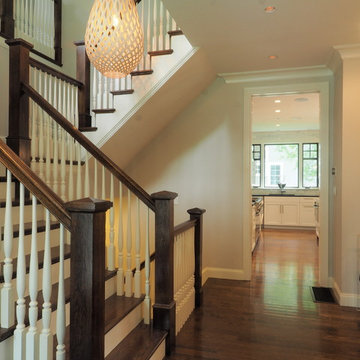
View as one enters the house with the stair, and a view into the kitchen. Photos by Drew McAllister
ボストンにある小さなトラディショナルスタイルのおしゃれな折り返し階段 (フローリングの蹴込み板) の写真
ボストンにある小さなトラディショナルスタイルのおしゃれな折り返し階段 (フローリングの蹴込み板) の写真
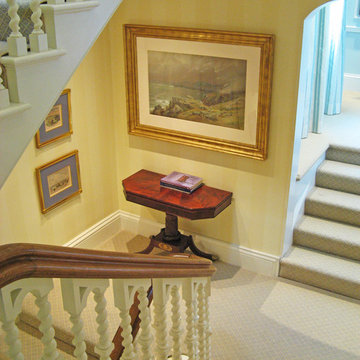
Photos by A4 Architecture. For more information about A4 Architecture + Planning and Oakwood visit www.A4arch.com
プロビデンスにあるラグジュアリーな巨大なトラディショナルスタイルのおしゃれな折り返し階段 (カーペット張りの蹴込み板) の写真
プロビデンスにあるラグジュアリーな巨大なトラディショナルスタイルのおしゃれな折り返し階段 (カーペット張りの蹴込み板) の写真
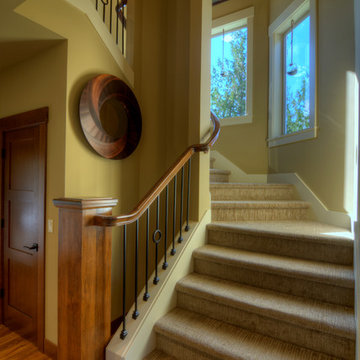
Beautiful winding stair built into a turret design
シアトルにある高級な中くらいなトラディショナルスタイルのおしゃれならせん階段 (カーペット張りの蹴込み板) の写真
シアトルにある高級な中くらいなトラディショナルスタイルのおしゃれならせん階段 (カーペット張りの蹴込み板) の写真
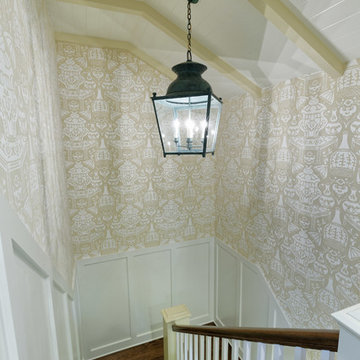
This second stairwell was added for access to the second floor from the back of the house. The stairs are painted, rather than stained, in a beautiful blue/green hue. Details like the wall trim, wallpaper, and paneled ceiling with painted beams give what could be a boring u-shaped stairwell lots of character.
Designer: Meg Kohnen
Photography by: William Manning
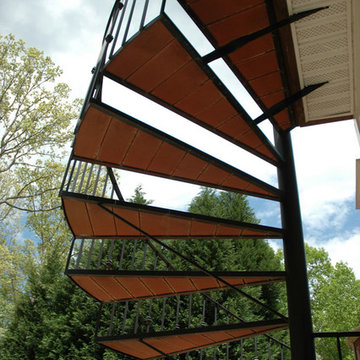
Project designed and built by Atlanta Decking & Fence.
アトランタにあるトラディショナルスタイルのおしゃれならせん階段の写真
アトランタにあるトラディショナルスタイルのおしゃれならせん階段の写真
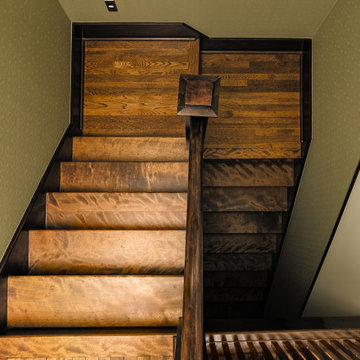
A view of looking down on the original staircase which was sanded and refurbished.
デトロイトにある高級な中くらいなトラディショナルスタイルのおしゃれな折り返し階段 (木材の手すり、壁紙) の写真
デトロイトにある高級な中くらいなトラディショナルスタイルのおしゃれな折り返し階段 (木材の手すり、壁紙) の写真
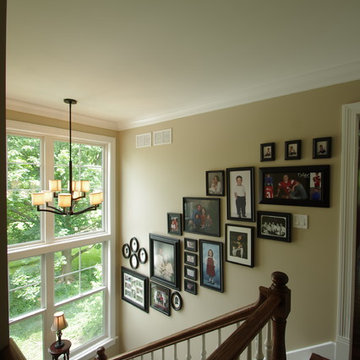
Open stair to new second floor and existing basement with large windows. Photography by Kmiecik Photography.
シカゴにある高級な中くらいなトラディショナルスタイルのおしゃれな折り返し階段 (フローリングの蹴込み板、木材の手すり、壁紙) の写真
シカゴにある高級な中くらいなトラディショナルスタイルのおしゃれな折り返し階段 (フローリングの蹴込み板、木材の手すり、壁紙) の写真
緑色のトラディショナルスタイルの階段の写真
1
