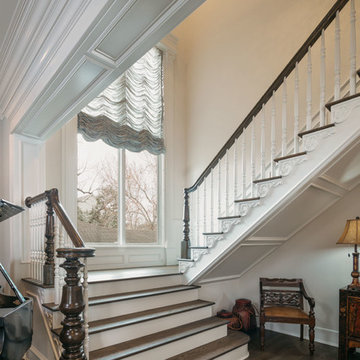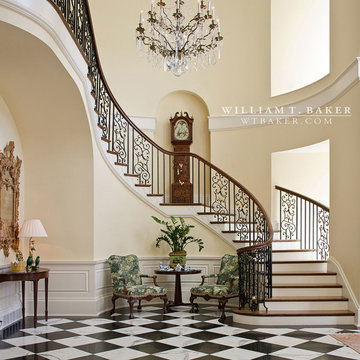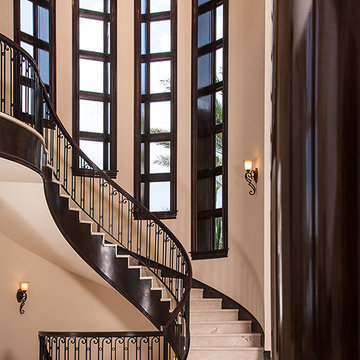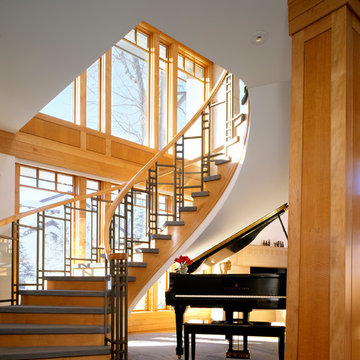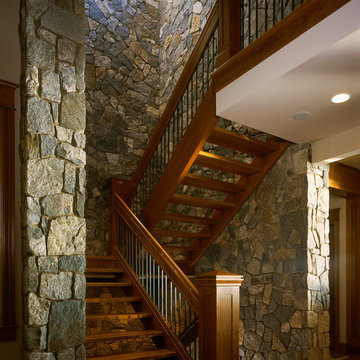巨大なトラディショナルスタイルの階段 (スレートの蹴込み板、タイルの蹴込み板、木の蹴込み板) の写真
並び替え:今日の人気順
写真 1〜20 枚目(全 1,077 枚)

Dramatic staircase backed by two-story curved white paneled wall, quartered white oak stair treads with iron spindles and carpet runner, wood handrail, and concealed LED lighting in skirt board to illuminate steps. This is so incredible in person! Photo by Paul Bonnichsen.
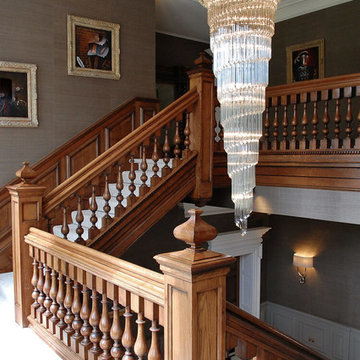
This house was a big renovation project from an almost derelict building. We were asked to create this large oak Georgian inspired staircase and entrance hall. The brief was to create a staircase and hall with the architectural joinery details such as the doors,architraves, surrounds, panelling and staircase were to look like original elements of this country house.

Resting upon a 120-acre rural hillside, this 17,500 square-foot residence has unencumbered mountain views to the east, south and west. The exterior design palette for the public side is a more formal Tudor style of architecture, including intricate brick detailing; while the materials for the private side tend toward a more casual mountain-home style of architecture with a natural stone base and hand-cut wood siding.
Primary living spaces and the master bedroom suite, are located on the main level, with guest accommodations on the upper floor of the main house and upper floor of the garage. The interior material palette was carefully chosen to match the stunning collection of antique furniture and artifacts, gathered from around the country. From the elegant kitchen to the cozy screened porch, this residence captures the beauty of the White Mountains and embodies classic New Hampshire living.
Photographer: Joseph St. Pierre
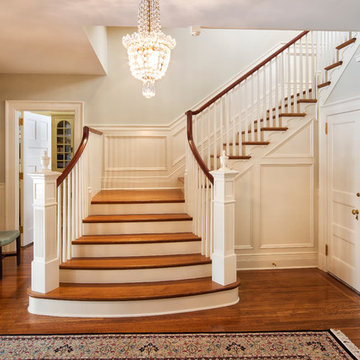
Entry hall with panted newel posts and balusters, oak flooring and stair treads, mahogany handrail.
Pete Weigley
ニューヨークにある巨大なトラディショナルスタイルのおしゃれな折り返し階段 (木の蹴込み板、木材の手すり) の写真
ニューヨークにある巨大なトラディショナルスタイルのおしゃれな折り返し階段 (木の蹴込み板、木材の手すり) の写真

http://211westerlyroad.com
Introducing a distinctive residence in the coveted Weston Estate's neighborhood. A striking antique mirrored fireplace wall accents the majestic family room. The European elegance of the custom millwork in the entertainment sized dining room accents the recently renovated designer kitchen. Decorative French doors overlook the tiered granite and stone terrace leading to a resort-quality pool, outdoor fireplace, wading pool and hot tub. The library's rich wood paneling, an enchanting music room and first floor bedroom guest suite complete the main floor. The grande master suite has a palatial dressing room, private office and luxurious spa-like bathroom. The mud room is equipped with a dumbwaiter for your convenience. The walk-out entertainment level includes a state-of-the-art home theatre, wine cellar and billiards room that lead to a covered terrace. A semi-circular driveway and gated grounds complete the landscape for the ultimate definition of luxurious living.
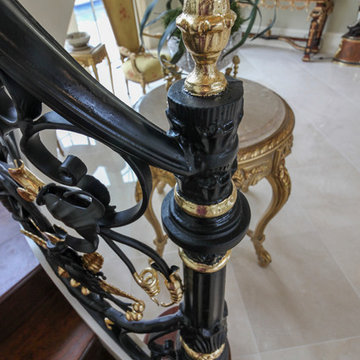
Always abreast of the latest technological innovations, Century Stair built this time an extraordinary floating-curved staircase (inspired by European Architecture) with warm Brazilian cherry treads and gorgeous custom- forged (black and gold) iron railing; this elegant staircase takes a strong presence at the main entrance of this luxurious residence. CSC 1976-2020 © Century Stair Company. ® All Rights Reserved.
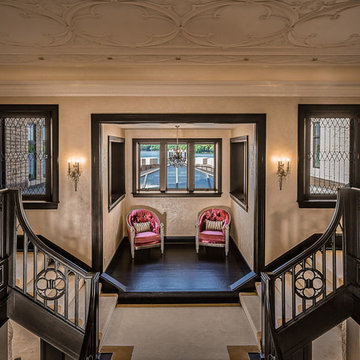
Photo Credit: Edgar Visuals
ミルウォーキーにあるラグジュアリーな巨大なトラディショナルスタイルのおしゃれな直階段 (木の蹴込み板、木材の手すり) の写真
ミルウォーキーにあるラグジュアリーな巨大なトラディショナルスタイルのおしゃれな直階段 (木の蹴込み板、木材の手すり) の写真
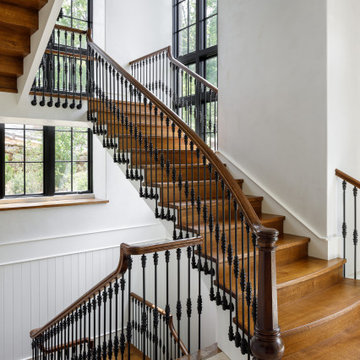
3 story staircase with custom wrought iron and newel posts, french oak floors, limestone floors, steel windows, and plaster walls.
他の地域にある高級な巨大なトラディショナルスタイルのおしゃれなスケルトン階段 (木の蹴込み板、混合材の手すり) の写真
他の地域にある高級な巨大なトラディショナルスタイルのおしゃれなスケルトン階段 (木の蹴込み板、混合材の手すり) の写真
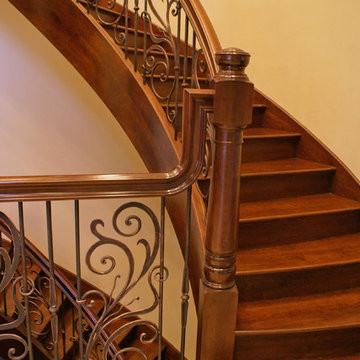
All Brazilian Cherry Freestanding (Floating) Stair with Curb Stringers.
Rebecca Iron Panel Balustrade
Custom Newel Posts & Handrail
シカゴにある巨大なトラディショナルスタイルのおしゃれなスケルトン階段 (木の蹴込み板) の写真
シカゴにある巨大なトラディショナルスタイルのおしゃれなスケルトン階段 (木の蹴込み板) の写真
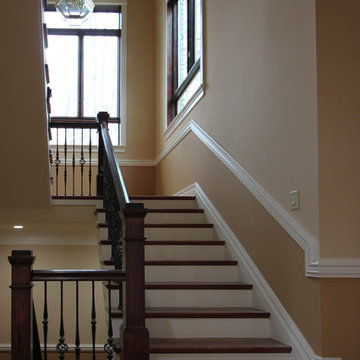
We managed to make a showcase of this project by working closely with the builder; we achieved his vision to make the stairs the interior architectural focal point, while maintaining code requirements. We also made sure that all treads and risers were matched for grain and color in order to create a furniture grade stair that truly stand out. CSC 1976-2020 © Century Stair Company ® All rights reserved.
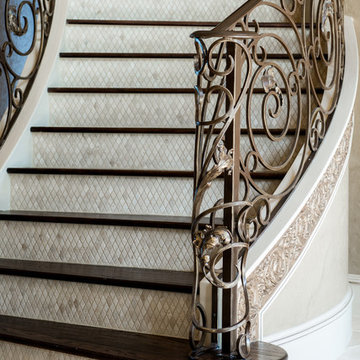
Micahl Wycoff
ヒューストンにあるラグジュアリーな巨大なトラディショナルスタイルのおしゃれなサーキュラー階段 (タイルの蹴込み板) の写真
ヒューストンにあるラグジュアリーな巨大なトラディショナルスタイルのおしゃれなサーキュラー階段 (タイルの蹴込み板) の写真
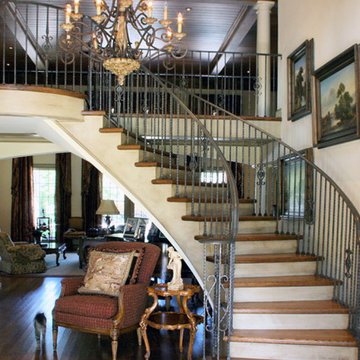
The original unimposing cookie cutter stairway occupied the center of the entry foyer blocking the view from the entry to the backyard. This stairway was removed, a cantilevered landing was installed on the second level and a graceful curved staircase installed. Accented with an ornamental wrought iron railing, glazed risers and hardwood treads this majestic staircase provides an open view into the beautiful backyard of this 5-acre estate.
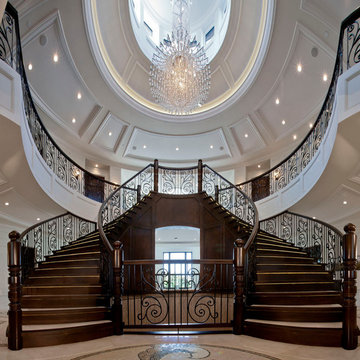
Round domes with clerestory windows float overtop a set of luxurious curved staircases for our clients’ grand foyer.
バンクーバーにある巨大なトラディショナルスタイルのおしゃれな階段 (木の蹴込み板) の写真
バンクーバーにある巨大なトラディショナルスタイルのおしゃれな階段 (木の蹴込み板) の写真
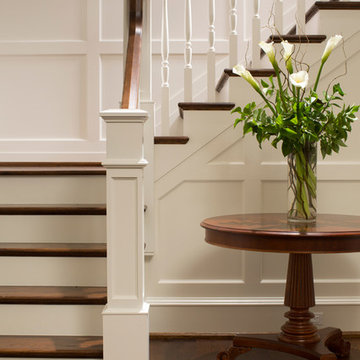
Wood paneled staircase in a traditional style home
ボルチモアにあるラグジュアリーな巨大なトラディショナルスタイルのおしゃれなかね折れ階段 (木の蹴込み板) の写真
ボルチモアにあるラグジュアリーな巨大なトラディショナルスタイルのおしゃれなかね折れ階段 (木の蹴込み板) の写真
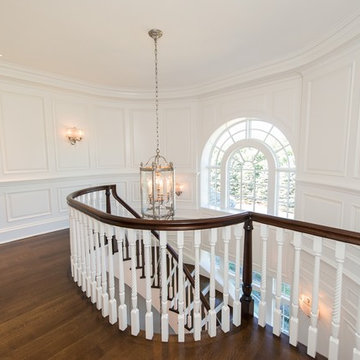
Photographer: Kevin Colquhoun
ニューヨークにあるラグジュアリーな巨大なトラディショナルスタイルのおしゃれな直階段 (木の蹴込み板) の写真
ニューヨークにあるラグジュアリーな巨大なトラディショナルスタイルのおしゃれな直階段 (木の蹴込み板) の写真
巨大なトラディショナルスタイルの階段 (スレートの蹴込み板、タイルの蹴込み板、木の蹴込み板) の写真
1
