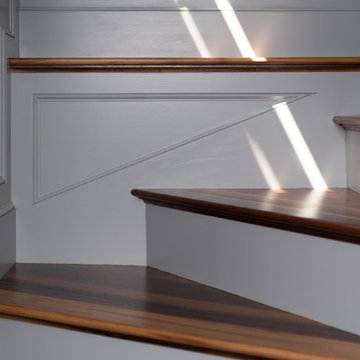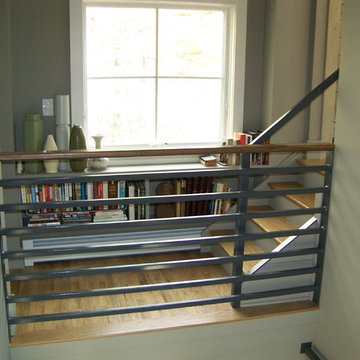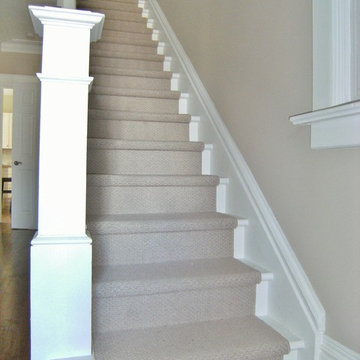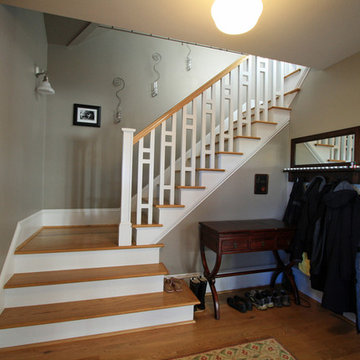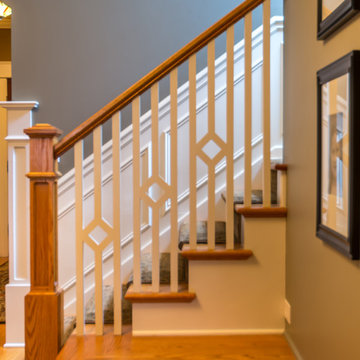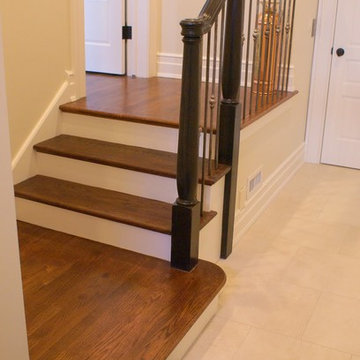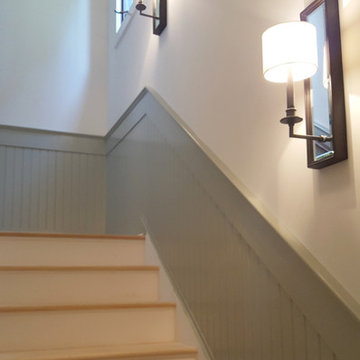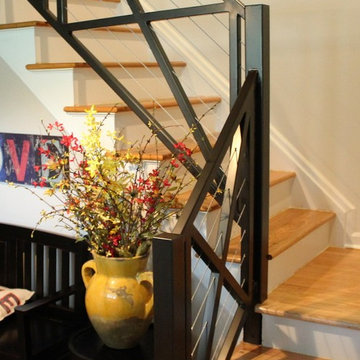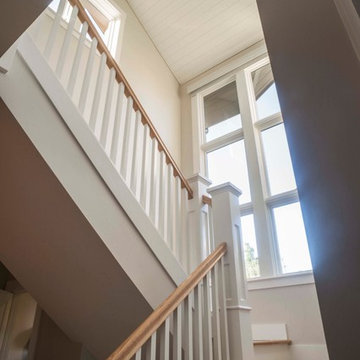小さなトラディショナルスタイルの階段 (フローリングの蹴込み板) の写真
絞り込み:
資材コスト
並び替え:今日の人気順
写真 41〜60 枚目(全 198 枚)
1/4
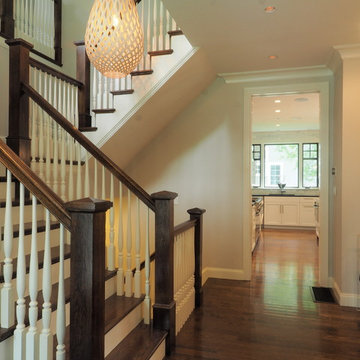
View as one enters the house with the stair, and a view into the kitchen. Photos by Drew McAllister
ボストンにある小さなトラディショナルスタイルのおしゃれな折り返し階段 (フローリングの蹴込み板) の写真
ボストンにある小さなトラディショナルスタイルのおしゃれな折り返し階段 (フローリングの蹴込み板) の写真
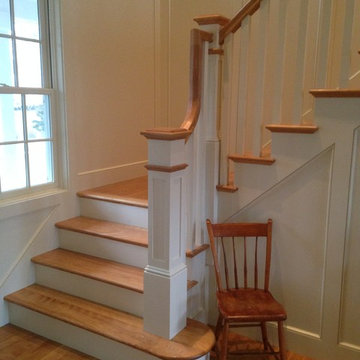
Heartwood Birch custom stair treads and landing, milled to perfectly match the homeowner's wood flooring. Hand crafted by Hull Forest Products, Connecticut's largest sawmill. Nationwide shipping. 4-6 weeks lead time for all orders. 1-800-928-9602. www.hullforest.com
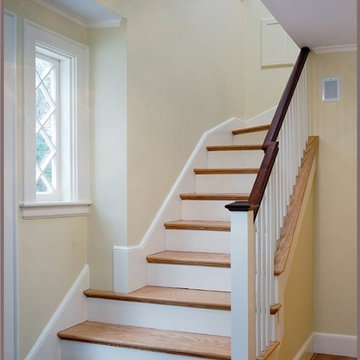
A small, difficult to negotiate staircase was opened up and enlarged to become part of the larger open-flow space.
ボストンにある低価格の小さなトラディショナルスタイルのおしゃれなサーキュラー階段 (フローリングの蹴込み板) の写真
ボストンにある低価格の小さなトラディショナルスタイルのおしゃれなサーキュラー階段 (フローリングの蹴込み板) の写真
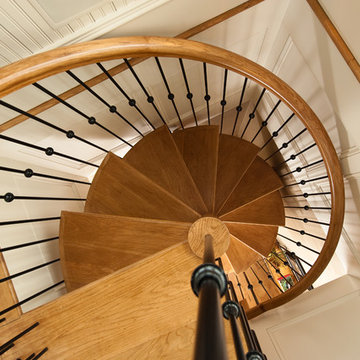
View of Natural Wood Finish Spiral Stair on Kiawah Island
チャールストンにある高級な小さなトラディショナルスタイルのおしゃれならせん階段 (フローリングの蹴込み板) の写真
チャールストンにある高級な小さなトラディショナルスタイルのおしゃれならせん階段 (フローリングの蹴込み板) の写真
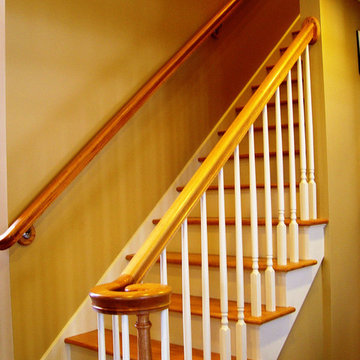
Stair detail in a new custom home in Wethersfield, CT designed by Jennifer Morgenthau Architect, LLC
ブリッジポートにあるお手頃価格の小さなトラディショナルスタイルのおしゃれな直階段 (フローリングの蹴込み板、木材の手すり) の写真
ブリッジポートにあるお手頃価格の小さなトラディショナルスタイルのおしゃれな直階段 (フローリングの蹴込み板、木材の手すり) の写真
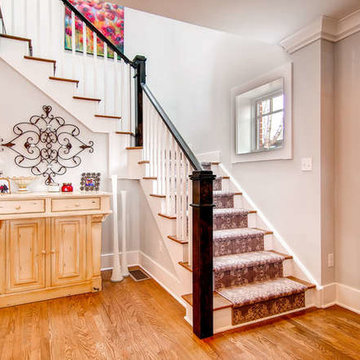
New staircase in pop top.
デンバーにあるお手頃価格の小さなトラディショナルスタイルのおしゃれなかね折れ階段 (フローリングの蹴込み板) の写真
デンバーにあるお手頃価格の小さなトラディショナルスタイルのおしゃれなかね折れ階段 (フローリングの蹴込み板) の写真
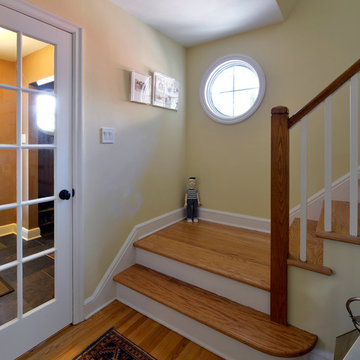
The exterior of this home was not only dated, but showcasing the architecture of two competing decades (the 50’s and 70’s). Our clients wanted a modern update to the exterior and a practical front entry. The flat roof on their living room was also leaking and needed to be addressed.
We said goodbye to the brick and aluminum siding and replaced it with stone and cement fibre. An eyebrow roof delineates the stone and siding and we extended the roof of the main home for weather protection and aesthetic improvement. Wrought iron railings and stone steps fit in nicely with their natural surroundings and invite visitors to the front door.
A foyer addition allowed the creation of a covered porch area on the outside and an open coatroom and home office extension on the inside. Round windows were added to the front and side of the home which add style and bring in much needed natural light.
The existing family room with the leaking roof was legally non-conforming and required a minor variance. Existing defined parking areas further complicated this issue, but we were able to compromise by not extending the front porch across the full width of the addition. A new sloped roof, with interior vaulted ceilings enhances the visual indoor-outdoor integration of the home.
This renovated home’s new exterior fits in perfectly with the neighboring homes and provides the owner’s with two covered entries to protect them from our Ottawa climate.
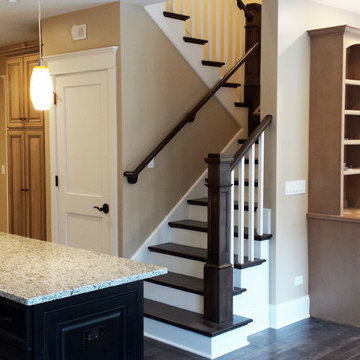
Open Univesral Design floor plan view showing stairway, living room and kitchen punctuated by LED lighting and featuring Hickory Stairs and railing, painted trim with hickory flooring. Master suite located on main level as well.
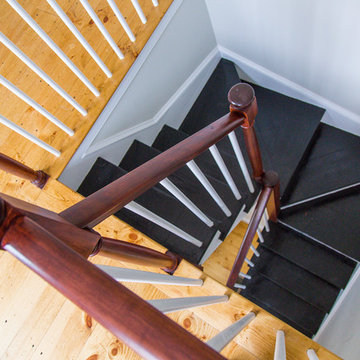
Eric Roth
ボストンにあるお手頃価格の小さなトラディショナルスタイルのおしゃれな折り返し階段 (フローリングの蹴込み板) の写真
ボストンにあるお手頃価格の小さなトラディショナルスタイルのおしゃれな折り返し階段 (フローリングの蹴込み板) の写真
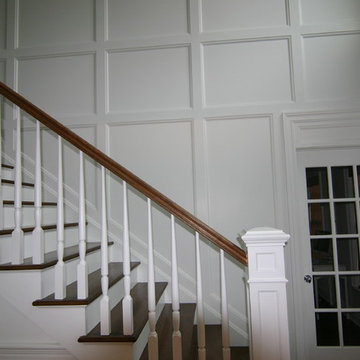
The space is small but looks expansive due to high ceilings and incredible detail in the moldings.
ニューヨークにある高級な小さなトラディショナルスタイルのおしゃれな直階段 (フローリングの蹴込み板) の写真
ニューヨークにある高級な小さなトラディショナルスタイルのおしゃれな直階段 (フローリングの蹴込み板) の写真
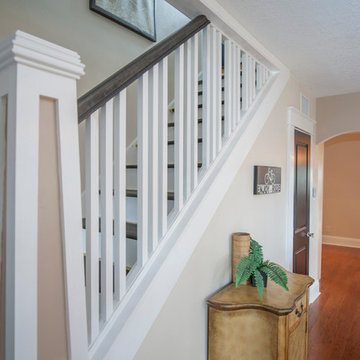
Jeff Faye Phptography
タンパにある高級な小さなトラディショナルスタイルのおしゃれな直階段 (フローリングの蹴込み板) の写真
タンパにある高級な小さなトラディショナルスタイルのおしゃれな直階段 (フローリングの蹴込み板) の写真
小さなトラディショナルスタイルの階段 (フローリングの蹴込み板) の写真
3
