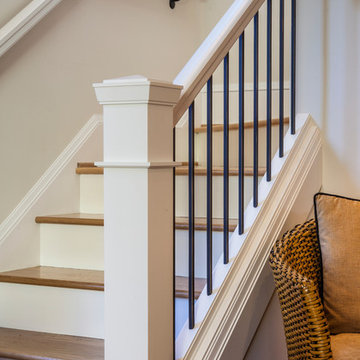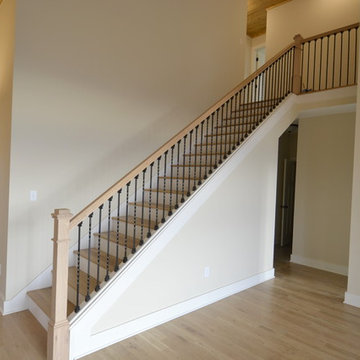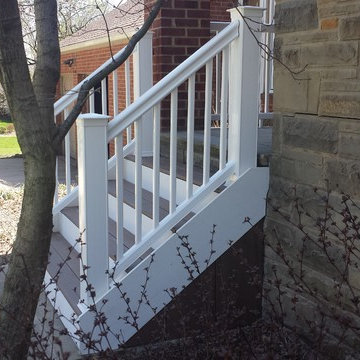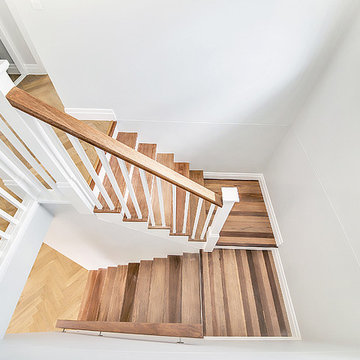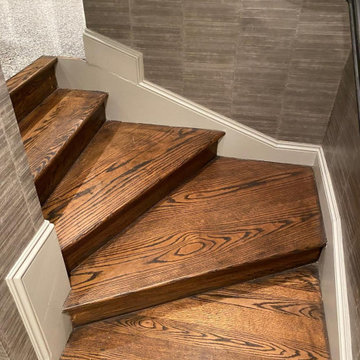小さなトラディショナルスタイルの階段 (フローリングの蹴込み板、木の蹴込み板) の写真
絞り込み:
資材コスト
並び替え:今日の人気順
写真 1〜20 枚目(全 602 枚)
1/5

Stairway –
Prepared and covered all flooring in work areas
Painted using Sherwin-Williams Emerald Urethane Trim Enamel in Semi-Gloss color in White
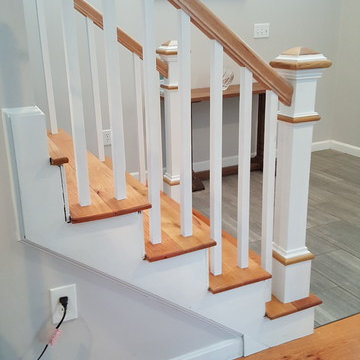
Staircase was already there, we just created custom posts to match existing staircase and to meet code. Instead of just slapping in some standard posts, we customized these to really go well in the space.
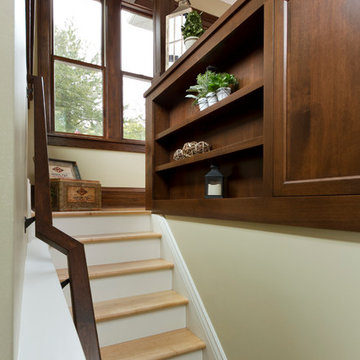
Building Design, Plans, and Interior Finishes by: Fluidesign Studio I Builder: Anchor Builders I Photographer: sethbennphoto.com
ミネアポリスにある小さなトラディショナルスタイルのおしゃれな直階段 (フローリングの蹴込み板) の写真
ミネアポリスにある小さなトラディショナルスタイルのおしゃれな直階段 (フローリングの蹴込み板) の写真
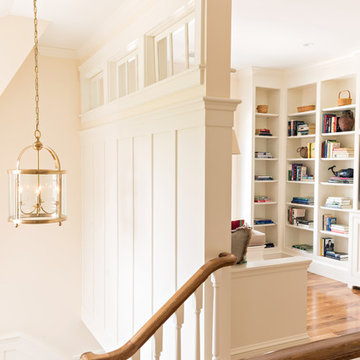
Stairwell and loft area. Photo by Dan Cutrona Photography
ボストンにある小さなトラディショナルスタイルのおしゃれなかね折れ階段 (フローリングの蹴込み板) の写真
ボストンにある小さなトラディショナルスタイルのおしゃれなかね折れ階段 (フローリングの蹴込み板) の写真
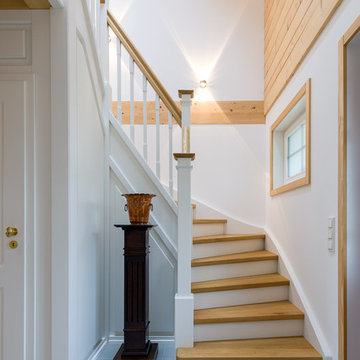
Traditional staircase in timber and white in New England style timber eco hosue. White risers, timber treads and banister
ケルンにある小さなトラディショナルスタイルのおしゃれな折り返し階段 (フローリングの蹴込み板、木材の手すり) の写真
ケルンにある小さなトラディショナルスタイルのおしゃれな折り返し階段 (フローリングの蹴込み板、木材の手すり) の写真
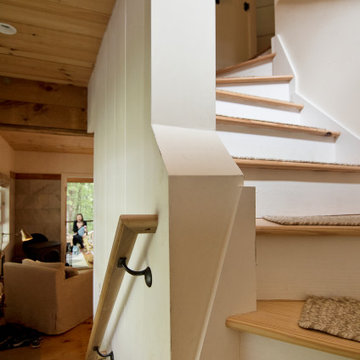
This custom cottage designed and built by Aaron Bollman is nestled in the Saugerties, NY. Situated in virgin forest at the foot of the Catskill mountains overlooking a babling brook, this hand crafted home both charms and relaxes the senses.
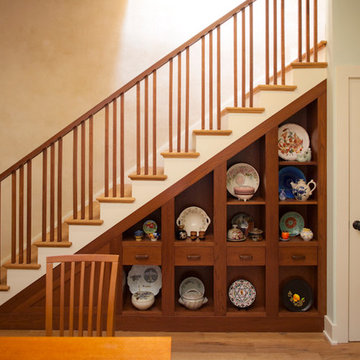
view from the dining room, showing custom shelving and staircase
Photo by Jeff Saxman, Saxman Photography
リッチモンドにある小さなトラディショナルスタイルのおしゃれな直階段 (フローリングの蹴込み板) の写真
リッチモンドにある小さなトラディショナルスタイルのおしゃれな直階段 (フローリングの蹴込み板) の写真

A traditional wood stair I designed as part of the gut renovation and expansion of a historic Queen Village home. What I find exciting about this stair is the gap between the second floor landing and the stair run down -- do you see it? I do a lot of row house renovation/addition projects and these homes tend to have layouts so tight I can't afford the luxury of designing that gap to let natural light flow between floors.
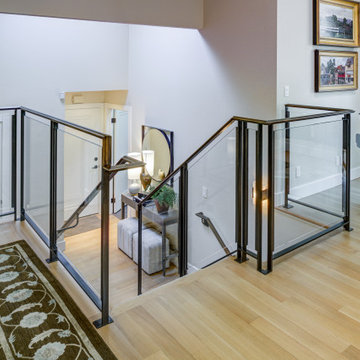
Refinished hardwood floors and new custom metal and glass railing
サンフランシスコにある高級な小さなトラディショナルスタイルのおしゃれな直階段 (金属の手すり、フローリングの蹴込み板) の写真
サンフランシスコにある高級な小さなトラディショナルスタイルのおしゃれな直階段 (金属の手すり、フローリングの蹴込み板) の写真
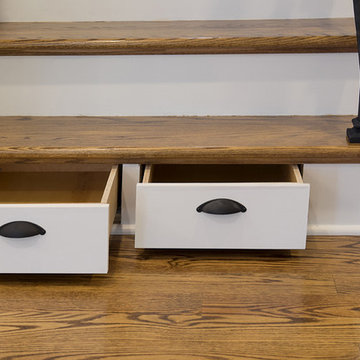
Photography by Sara Rounsavall, Construction by Deep Creek Builders
ルイビルにあるお手頃価格の小さなトラディショナルスタイルのおしゃれな直階段 (フローリングの蹴込み板) の写真
ルイビルにあるお手頃価格の小さなトラディショナルスタイルのおしゃれな直階段 (フローリングの蹴込み板) の写真
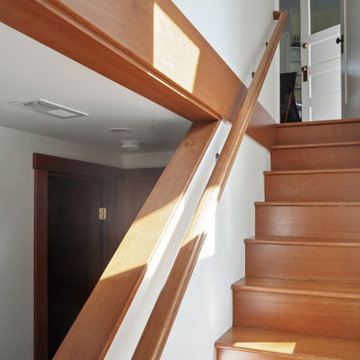
This basement remodel held special significance for an expectant young couple eager to adapt their home for a growing family. Facing the challenge of an open layout that lacked functionality, our team delivered a complete transformation.
The project's scope involved reframing the layout of the entire basement, installing plumbing for a new bathroom, modifying the stairs for code compliance, and adding an egress window to create a livable bedroom. The redesigned space now features a guest bedroom, a fully finished bathroom, a cozy living room, a practical laundry area, and private, separate office spaces. The primary objective was to create a harmonious, open flow while ensuring privacy—a vital aspect for the couple. The final result respects the original character of the house, while enhancing functionality for the evolving needs of the homeowners expanding family.
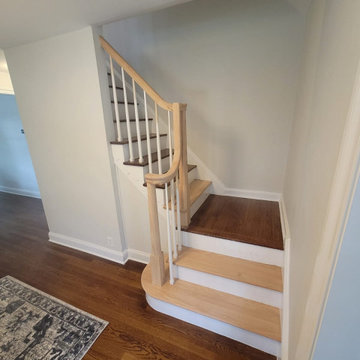
Featuring primed white balusters and a rich red oak rail with elegant volutes.
ニューヨークにある低価格の小さなトラディショナルスタイルのおしゃれなかね折れ階段 (木の蹴込み板、木材の手すり) の写真
ニューヨークにある低価格の小さなトラディショナルスタイルのおしゃれなかね折れ階段 (木の蹴込み板、木材の手すり) の写真
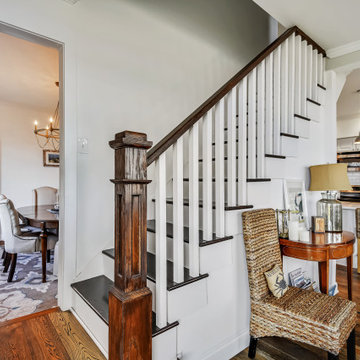
One sided open staircase. in a somewhat peculiar area. The stair treads were pine box with carpet. The stair treads were stained dark to finish and match the upstairs flooring. This was an economical based decision. This typically is never even noticed.
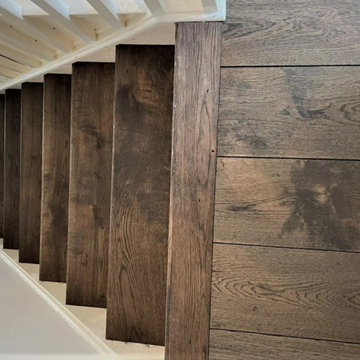
WOOD
- To supply & install solid oak treads
- To supply & install French oak in bedrooms/landing
- With 2 coats of black hard wax oil
- One coat of clear Osmo oil
- Bengeo home
Image 3/3
小さなトラディショナルスタイルの階段 (フローリングの蹴込み板、木の蹴込み板) の写真
1
