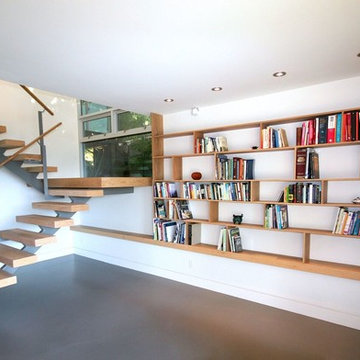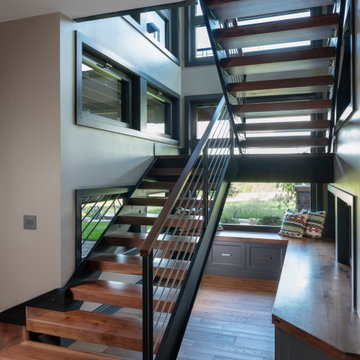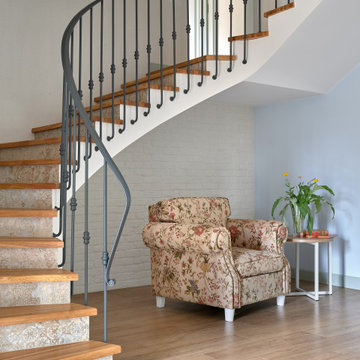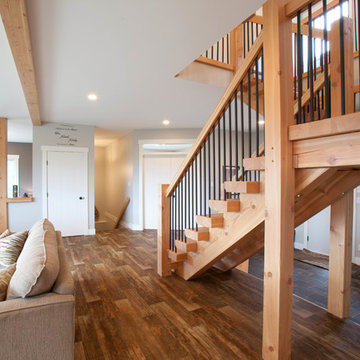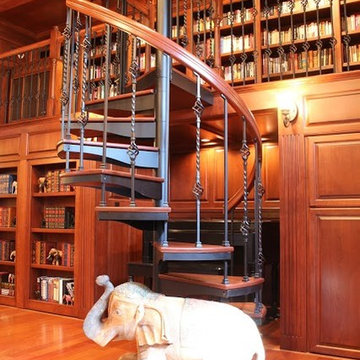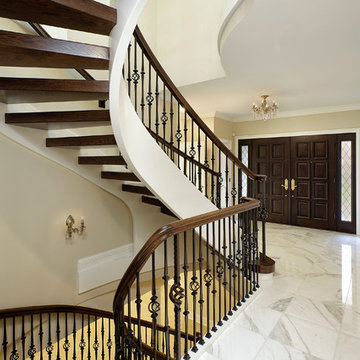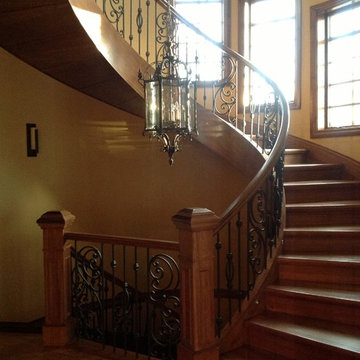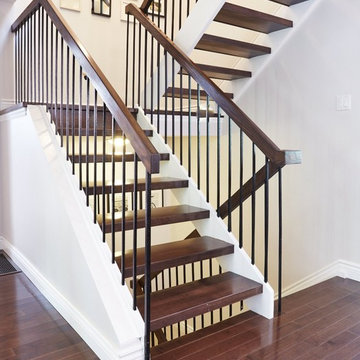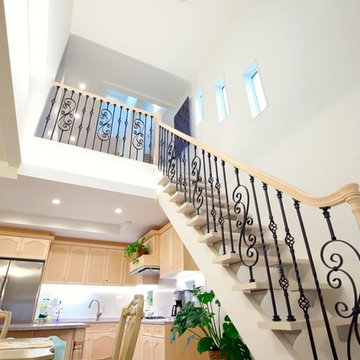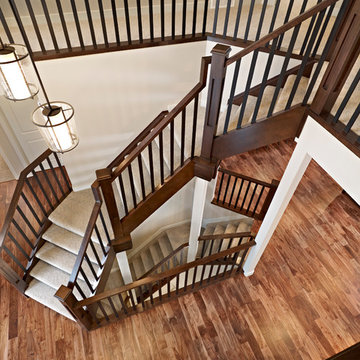トラディショナルスタイルのオープン階段 (タイルの蹴込み板) の写真
絞り込み:
資材コスト
並び替え:今日の人気順
写真 121〜140 枚目(全 1,139 枚)
1/4
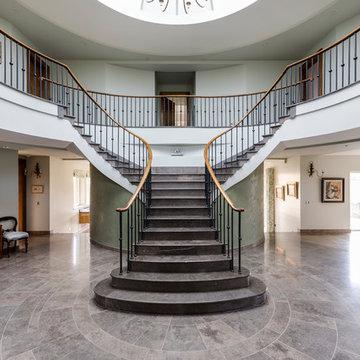
Royal Mink limestone floor tiles and staircase from Artisans of Devizes.
ウィルトシャーにあるトラディショナルスタイルのおしゃれなサーキュラー階段 (タイルの蹴込み板、木材の手すり) の写真
ウィルトシャーにあるトラディショナルスタイルのおしゃれなサーキュラー階段 (タイルの蹴込み板、木材の手すり) の写真
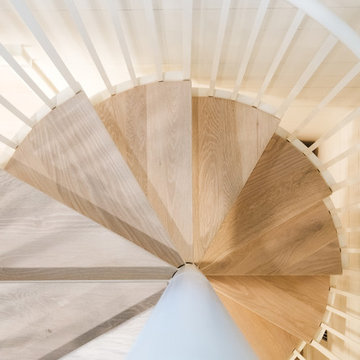
This Seaside remodel meant a lot to us because we originally built the house in 1987 with some dear friends of ours. Ty Nunn with florida haus and the team at Urban Grace Interiors designed a remodel to accommodate the new owner's growing family, and we're proud of the results! Photos by Eric Marcus Studio
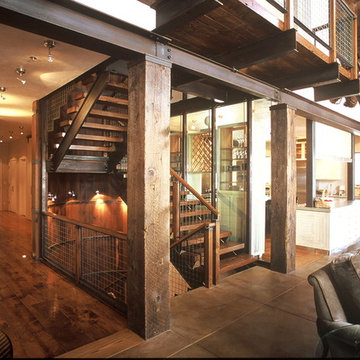
View of the central stair with reclaimed hemlock boards on the curved wall, douglas fir stair treads and rail posts, reclaimed timber columns, weathered steel beams and railing panels, douglas fir beams and corrugated tin at the ceilings, stained concrete and weathered pine flooring. Photo by Bill Kleinschmidt.
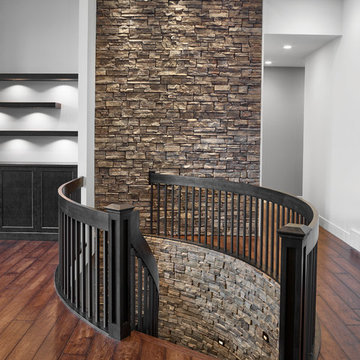
An up-close view of the curved stairway and stone feature wall. Also loving the additional lighting to illuminate the stairway in the dark. Stone can be so dark and absorb quite a bit of light so the lights along the stairs is a great safety feature as well as design feature.
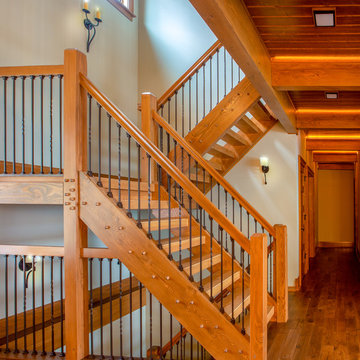
Our clients already had a cottage on Torch Lake that they loved to visit. It was a 1960s ranch that worked just fine for their needs. However, the lower level walkout became entirely unusable due to water issues. After purchasing the lot next door, they hired us to design a new cottage. Our first task was to situate the home in the center of the two parcels to maximize the view of the lake while also accommodating a yard area. Our second task was to take particular care to divert any future water issues. We took necessary precautions with design specifications to water proof properly, establish foundation and landscape drain tiles / stones, set the proper elevation of the home per ground water height and direct the water flow around the home from natural grade / drive. Our final task was to make appealing, comfortable, living spaces with future planning at the forefront. An example of this planning is placing a master suite on both the main level and the upper level. The ultimate goal of this home is for it to one day be at least a 3/4 of the year home and designed to be a multi-generational heirloom.
- Jacqueline Southby Photography
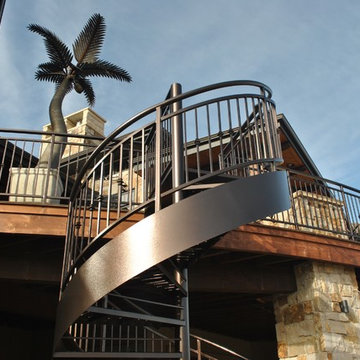
This exterior spiral staircase was fabricated in 1 piece. It has a double top rail, decorative pickets, 4" outer diameter center pole fastened to a concrete caisson. The finish is a copper vein exterior powder coat to be able to withstand the unpredictable Colorado weather.
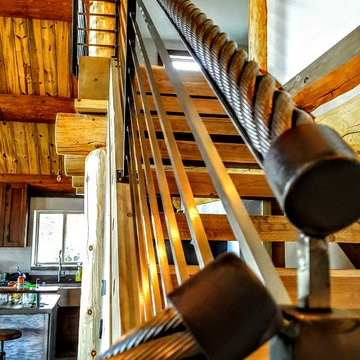
Custom rail made from reclaimed ski lift cable. This client came to us with an idea and we were told by many it could not be done, including other professionals and the supplier. We were determined and those kind of comments just fueled the fire. Not only did we succeed but added small details, such as the capped ends, that complimented the overall project, which exceeded the clients expectation!
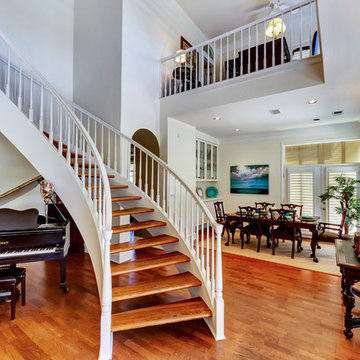
© Will Sullivan, Emerald Coast Real Estate Photography, LLC
マイアミにあるトラディショナルスタイルのおしゃれな階段の写真
マイアミにあるトラディショナルスタイルのおしゃれな階段の写真
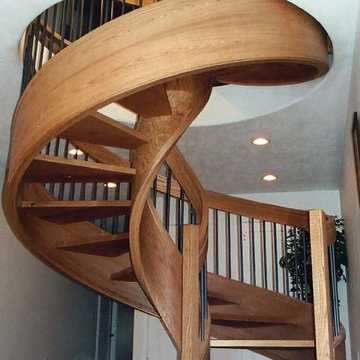
Titan Architectural Products, LLC dba Titan Stairs of Utah
ソルトレイクシティにあるラグジュアリーな広いトラディショナルスタイルのおしゃれな階段の写真
ソルトレイクシティにあるラグジュアリーな広いトラディショナルスタイルのおしゃれな階段の写真
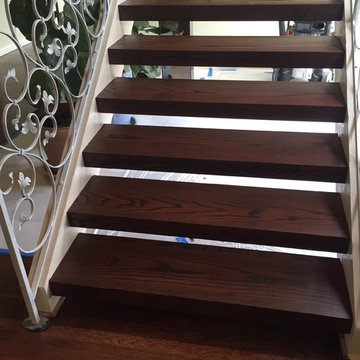
Open, floating oak staircase and flooring with rosewood stain
オレンジカウンティにある中くらいなトラディショナルスタイルのおしゃれな階段の写真
オレンジカウンティにある中くらいなトラディショナルスタイルのおしゃれな階段の写真
トラディショナルスタイルのオープン階段 (タイルの蹴込み板) の写真
7
