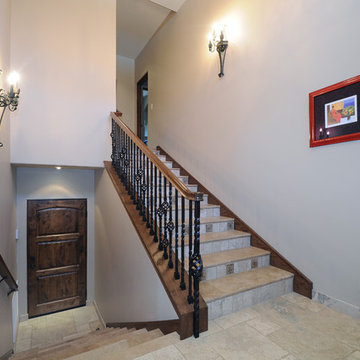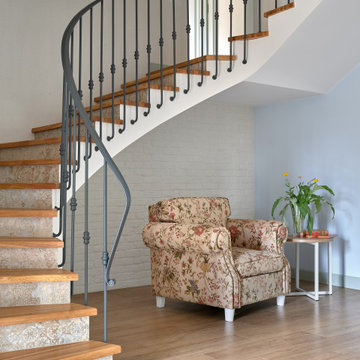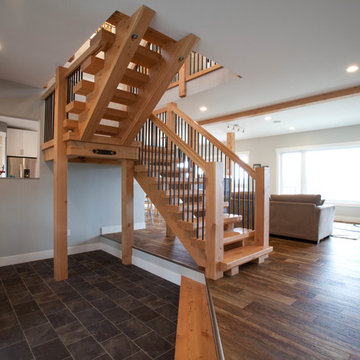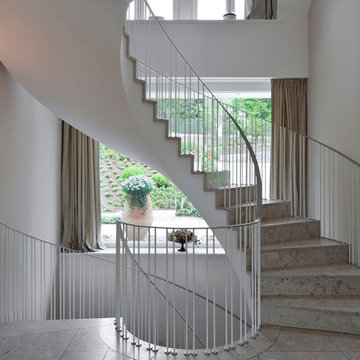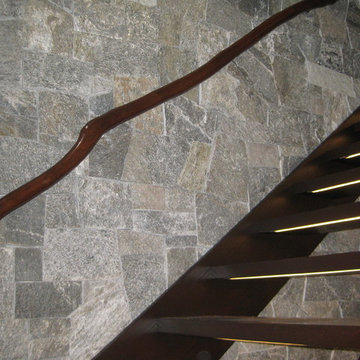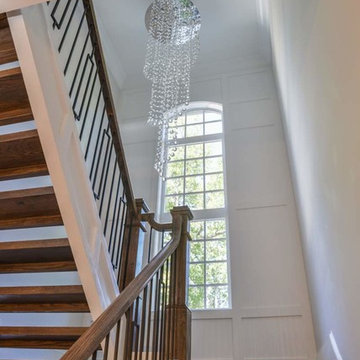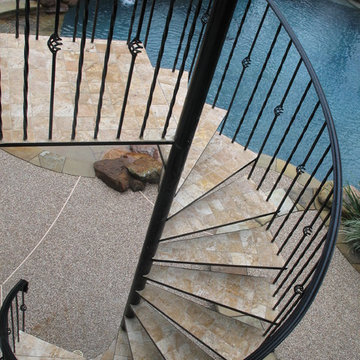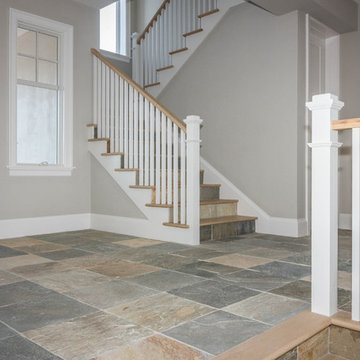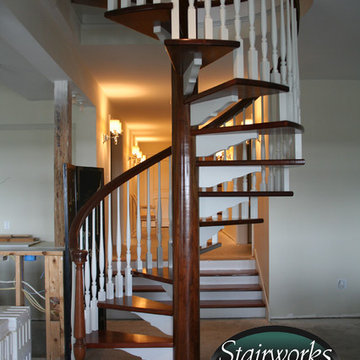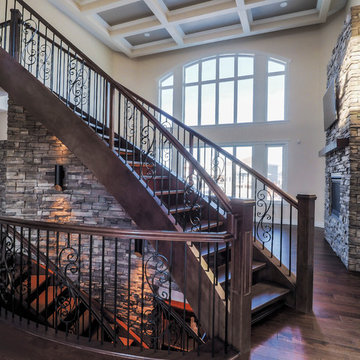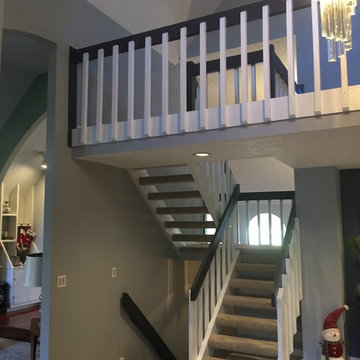グレーのトラディショナルスタイルのオープン階段 (タイルの蹴込み板) の写真
絞り込み:
資材コスト
並び替え:今日の人気順
写真 1〜20 枚目(全 64 枚)
1/5
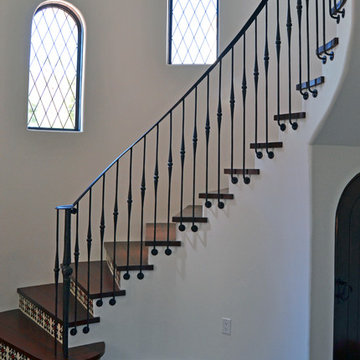
This elegant hand forged stair railing is one of a kind. All of the pickets and the newel post were forged in our shop with custom dies.
https://www.facebook.com/GrizzlyIron
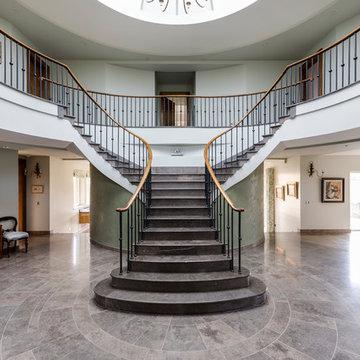
Royal Mink limestone floor tiles and staircase from Artisans of Devizes.
ウィルトシャーにあるトラディショナルスタイルのおしゃれなサーキュラー階段 (タイルの蹴込み板、木材の手すり) の写真
ウィルトシャーにあるトラディショナルスタイルのおしゃれなサーキュラー階段 (タイルの蹴込み板、木材の手すり) の写真
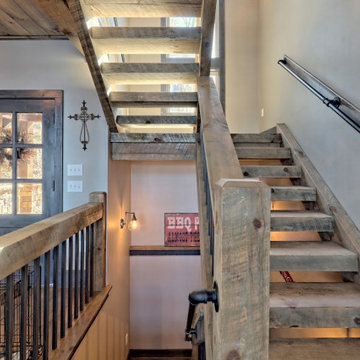
This gorgeous lake home sits right on the water's edge. It features a harmonious blend of rustic and and modern elements, including a rough-sawn pine floor, gray stained cabinetry, and accents of shiplap and tongue and groove throughout.
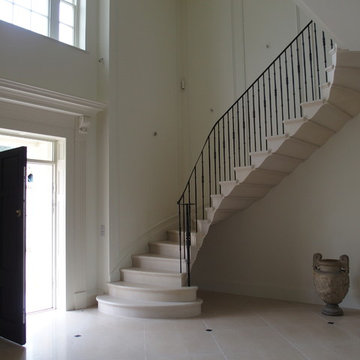
New stone staircase in new build house.
The cantilever staircase is a superb addition to the hall.
他の地域にある高級な広いトラディショナルスタイルのおしゃれなかね折れ階段 (タイルの蹴込み板) の写真
他の地域にある高級な広いトラディショナルスタイルのおしゃれなかね折れ階段 (タイルの蹴込み板) の写真
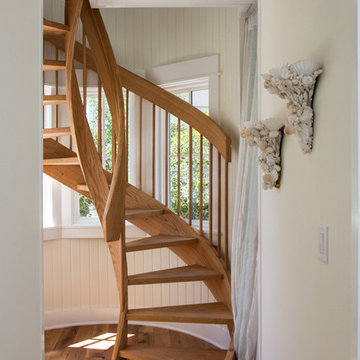
Photo credit: Eric Marcus of E.M. Marcus Photography http://www.emmarcusphotography.com
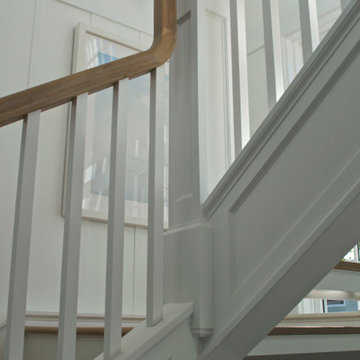
Attention to Detail with box newel posts notched over free-standing stringers.
Sally Lyons
サンディエゴにある高級な広いトラディショナルスタイルのおしゃれな階段の写真
サンディエゴにある高級な広いトラディショナルスタイルのおしゃれな階段の写真
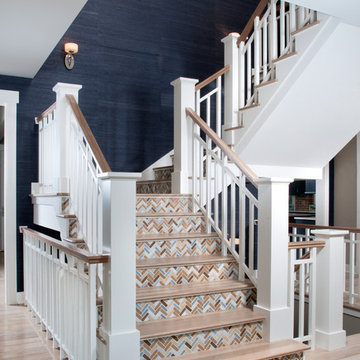
Photographer: Chuck Heiney
Crossing the threshold, you know this is the home you’ve always dreamed of. At home in any neighborhood, Pineleigh’s architectural style and family-focused floor plan offers timeless charm yet is geared toward today’s relaxed lifestyle. Full of light, warmth and thoughtful details that make a house a home, Pineleigh enchants from the custom entryway that includes a mahogany door, columns and a peaked roof. Two outdoor porches to the home’s left side offer plenty of spaces to enjoy outdoor living, making this cedar-shake-covered design perfect for a waterfront or woodsy lot. Inside, more than 2,000 square feet await on the main level. The family cook is never isolated in the spacious central kitchen, which is located on the back of the house behind the large, 17 by 30-foot living room and 12 by 18 formal dining room which functions for both formal and casual occasions and is adjacent to the charming screened-in porch and outdoor patio. Distinctive details include a large foyer, a private den/office with built-ins and all of the extras a family needs – an eating banquette in the kitchen as well as a walk-in pantry, first-floor laundry, cleaning closet and a mud room near the 1,000square foot garage stocked with built-in lockers and a three-foot bench. Upstairs is another covered deck and a dreamy 18 by 13-foot master bedroom/bath suite with deck access for enjoying morning coffee or late-night stargazing. Three additional bedrooms and a bath accommodate a growing family, as does the 1,700-square foot lower level, where an additional bar/kitchen with counter, a billiards space and an additional guest bedroom, exercise space and two baths complete the extensive offerings.
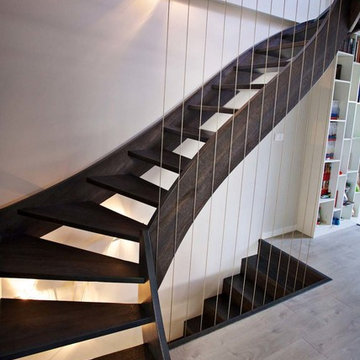
Eingestemmte Wangentreppe. Absturzsicherung mit Drahtseilen
他の地域にあるラグジュアリーな広いトラディショナルスタイルのおしゃれな階段の写真
他の地域にあるラグジュアリーな広いトラディショナルスタイルのおしゃれな階段の写真
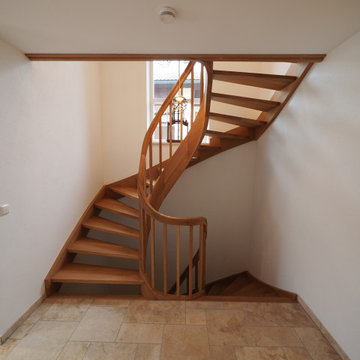
Ein echter Klassiker:
Diese Wangentreppe in Eiche verleiht dem Raum einen ganz besonderen Charme
ミュンヘンにあるトラディショナルスタイルのおしゃれなオープン階段 (木材の手すり) の写真
ミュンヘンにあるトラディショナルスタイルのおしゃれなオープン階段 (木材の手すり) の写真
グレーのトラディショナルスタイルのオープン階段 (タイルの蹴込み板) の写真
1
