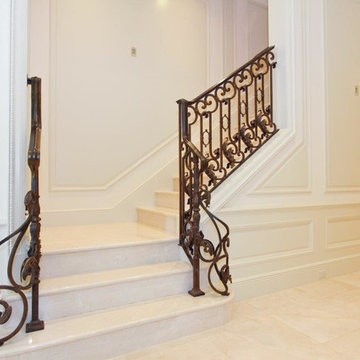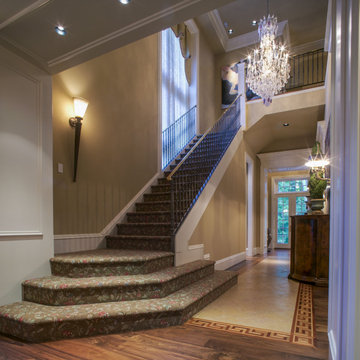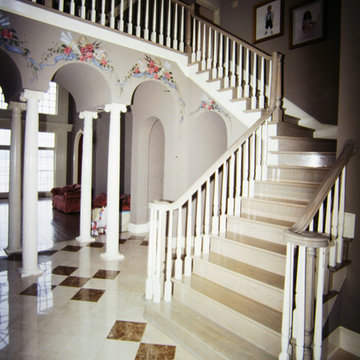トラディショナルスタイルの階段 (大理石の蹴込み板) の写真
絞り込み:
資材コスト
並び替え:今日の人気順
写真 1〜18 枚目(全 18 枚)
1/5
![Barclay-Hollywood [A]](https://st.hzcdn.com/fimgs/pictures/staircases/barclay-hollywood-a-deluxe-stair-and-railing-ltd-img~4031637800afd461_5125-1-7ddc08a-w360-h360-b0-p0.jpg)
Similar to its successor in "Barclay-Hollywood [B]", this staircase was built with the same concept; having a beautiful self-supporting staircase floating while using only limited areas to leverage weight distribution.
For the main floor up to second floor only, the connecting staircases had to be constructed of solid laminated Red Oak flat cut stringers at a thickness of 3-1/2" with exception to the flared stringer which was laminated in plywood layers for obvious reasons. The treads and risers were made of 1" plywood with a generous amount of glue, staples and screws in order to accommodate the marble cladding. The basement staircases featured 1-3/4" solid Red Oak flat cut treads with closed risers.
This house is a cut above the rest!
*railings were completed by others
*featured images are property of Deluxe Stair & Railing Ltd
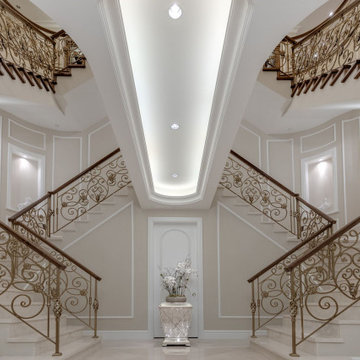
バンクーバーにあるラグジュアリーな広いトラディショナルスタイルのおしゃれなかね折れ階段 (大理石の蹴込み板、金属の手すり、パネル壁) の写真
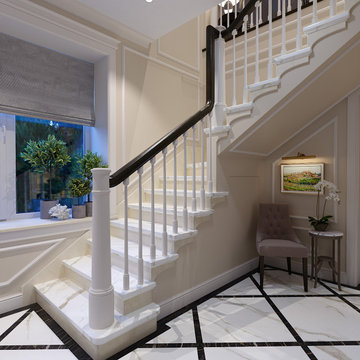
3d rendering of several options for staircase
ヒューストンにあるお手頃価格の中くらいなトラディショナルスタイルのおしゃれなかね折れ階段 (大理石の蹴込み板、混合材の手すり) の写真
ヒューストンにあるお手頃価格の中くらいなトラディショナルスタイルのおしゃれなかね折れ階段 (大理石の蹴込み板、混合材の手すり) の写真
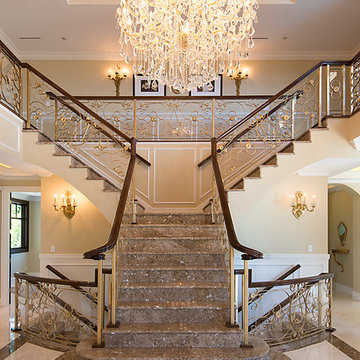
Stacy Thomas of blurrd MEDIA
バンクーバーにあるラグジュアリーな広いトラディショナルスタイルのおしゃれなかね折れ階段 (金属の手すり、大理石の蹴込み板) の写真
バンクーバーにあるラグジュアリーな広いトラディショナルスタイルのおしゃれなかね折れ階段 (金属の手すり、大理石の蹴込み板) の写真
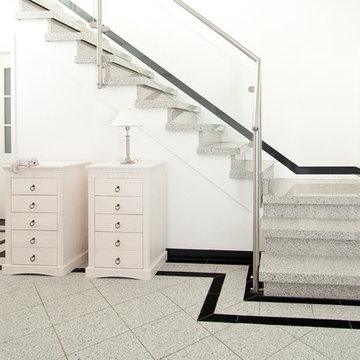
Holztreppe und Flurboden (Fliesen auf Spanplatte) aus den 70-er Jahren sollten hell und hochwertig modernisiert werden. Laminat, Vinyl und andere Beläge kamen nicht in Frage. Einbaubedingung der Hausherrin: keine Schneidarbeiten vor Ort. Unser "Meistertreppe" Natursteinsystem von WERTHEBACH ist genau für diese Fälle geschaffen. Wertiger und zeitrobuster Naturstein "Bianco Cristal Extra" aus Spanien ohne Zuschnittarbeiten vor Ort blitzsauber eingebracht. Treppe 1 Tag, Flurboden mit Nebenräumen 4 Tage.
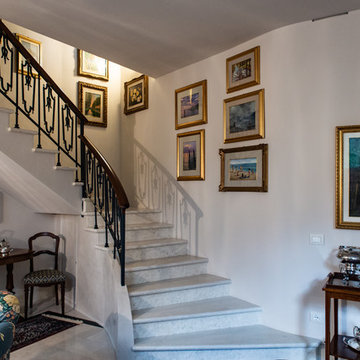
Abitazione in pieno centro storico su tre piani e ampia mansarda, oltre ad una cantina vini in mattoni a vista a dir poco unica.
L'edificio è stato trasformato in abitazione con attenzione ai dettagli e allo sviluppo di ambienti carichi di stile. Attenzione particolare alle esigenze del cliente che cercava uno stile classico ed elegante.
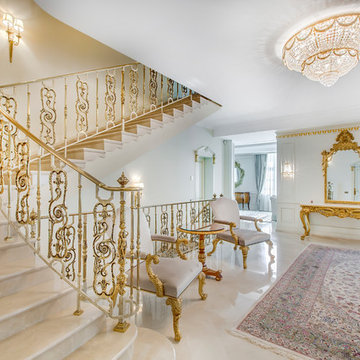
Мраморная лестница с латунным ограждением, выполненным из элементов Grande forge (Франция).
Изготовление и монтаж Mercury forge.
モスクワにあるラグジュアリーな広いトラディショナルスタイルのおしゃれなかね折れ階段 (大理石の蹴込み板、金属の手すり) の写真
モスクワにあるラグジュアリーな広いトラディショナルスタイルのおしゃれなかね折れ階段 (大理石の蹴込み板、金属の手すり) の写真
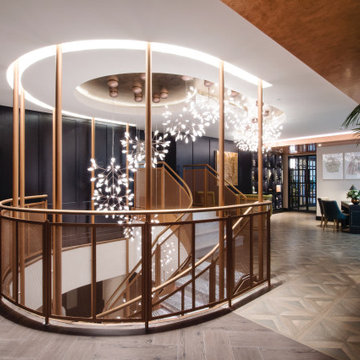
Reception Area with bespoke staircase to private dining & meeting rooms at Vintry & Mercer hotel
ロンドンにあるラグジュアリーな中くらいなトラディショナルスタイルのおしゃれならせん階段 (大理石の蹴込み板、金属の手すり、パネル壁) の写真
ロンドンにあるラグジュアリーな中くらいなトラディショナルスタイルのおしゃれならせん階段 (大理石の蹴込み板、金属の手すり、パネル壁) の写真
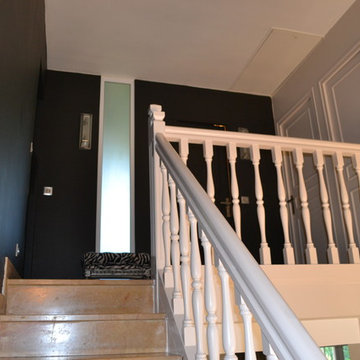
Cette maison bien construire des années 80 a été relookée selon les critères du moment. L’astuce a consisté à conserver le sol en pierre de Bourgogne tout en ouvrant des murs porteurs et donner un sentiment d’espace très conviviale. L’aménagement partiel du sous-sol en 2 chambres de garçons en font une grande maison familiale à partir d’un produit basique subtilement optimisé.
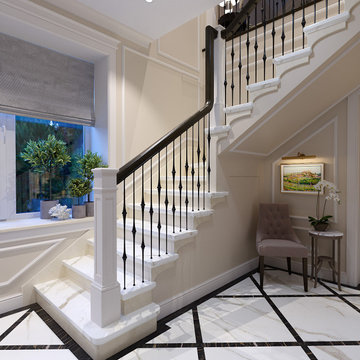
3d rendering of several options for staircase
ヒューストンにあるお手頃価格の中くらいなトラディショナルスタイルのおしゃれなかね折れ階段 (大理石の蹴込み板、混合材の手すり) の写真
ヒューストンにあるお手頃価格の中くらいなトラディショナルスタイルのおしゃれなかね折れ階段 (大理石の蹴込み板、混合材の手すり) の写真
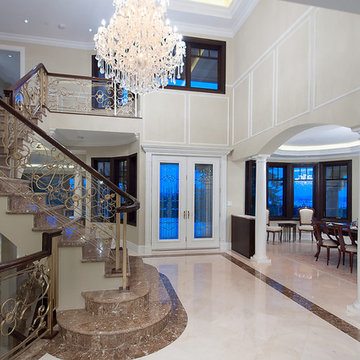
Stacy Thomas of blurrd MEDIA
バンクーバーにあるラグジュアリーな広いトラディショナルスタイルのおしゃれなかね折れ階段 (大理石の蹴込み板) の写真
バンクーバーにあるラグジュアリーな広いトラディショナルスタイルのおしゃれなかね折れ階段 (大理石の蹴込み板) の写真
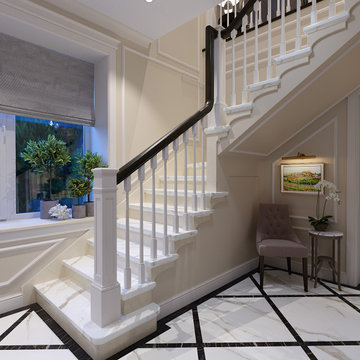
3d rendering of several options for staircase
ヒューストンにあるお手頃価格の中くらいなトラディショナルスタイルのおしゃれなかね折れ階段 (大理石の蹴込み板、混合材の手すり) の写真
ヒューストンにあるお手頃価格の中くらいなトラディショナルスタイルのおしゃれなかね折れ階段 (大理石の蹴込み板、混合材の手すり) の写真
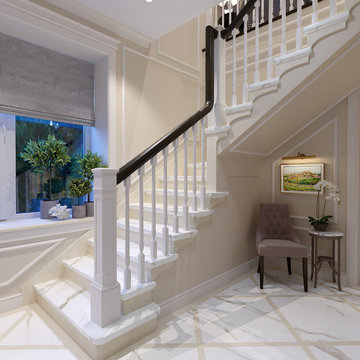
3d rendering of several options for staircase
ヒューストンにあるお手頃価格の中くらいなトラディショナルスタイルのおしゃれなかね折れ階段 (大理石の蹴込み板、混合材の手すり) の写真
ヒューストンにあるお手頃価格の中くらいなトラディショナルスタイルのおしゃれなかね折れ階段 (大理石の蹴込み板、混合材の手すり) の写真
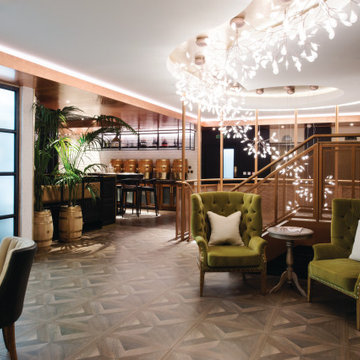
Reception Area with bespoke staircase to private dining & meeting rooms at Vintry & Mercer hotel
ロンドンにあるラグジュアリーな中くらいなトラディショナルスタイルのおしゃれならせん階段 (大理石の蹴込み板、金属の手すり、パネル壁) の写真
ロンドンにあるラグジュアリーな中くらいなトラディショナルスタイルのおしゃれならせん階段 (大理石の蹴込み板、金属の手すり、パネル壁) の写真
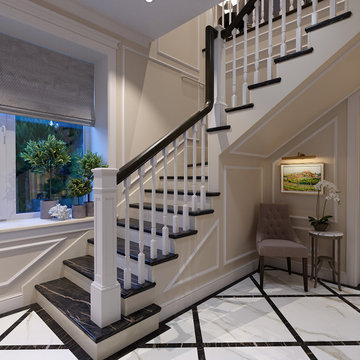
3d rendering of several options for staircase
ヒューストンにあるお手頃価格の中くらいなトラディショナルスタイルのおしゃれなかね折れ階段 (大理石の蹴込み板、混合材の手すり) の写真
ヒューストンにあるお手頃価格の中くらいなトラディショナルスタイルのおしゃれなかね折れ階段 (大理石の蹴込み板、混合材の手すり) の写真
トラディショナルスタイルの階段 (大理石の蹴込み板) の写真
1
