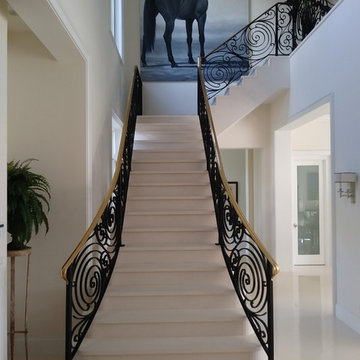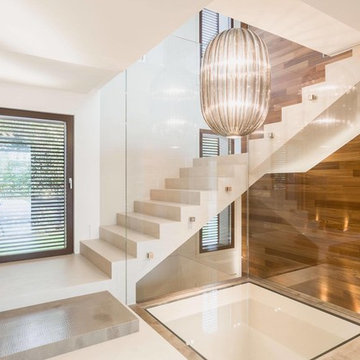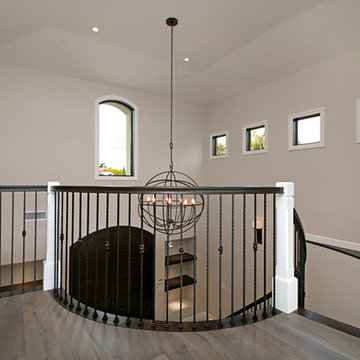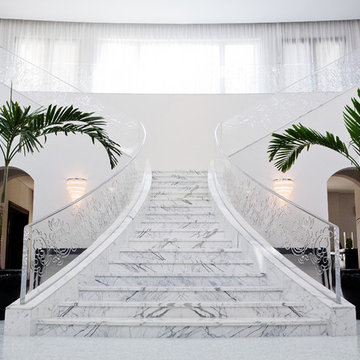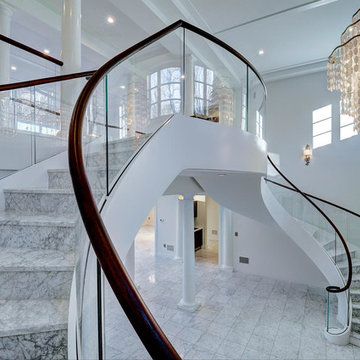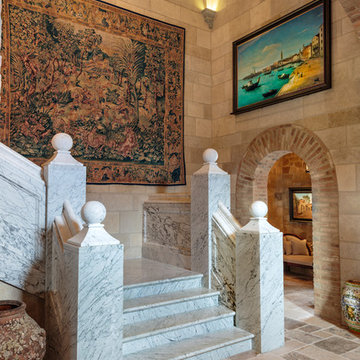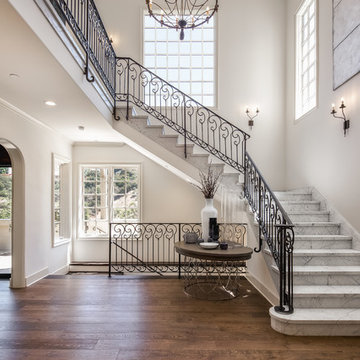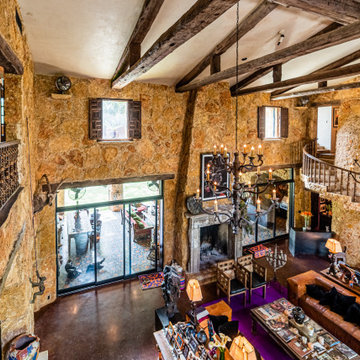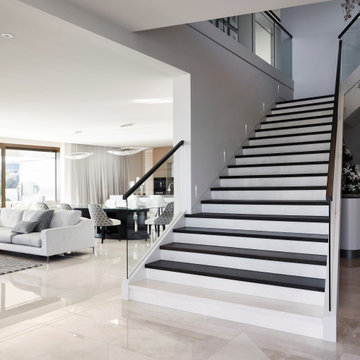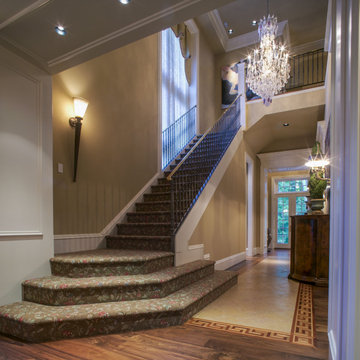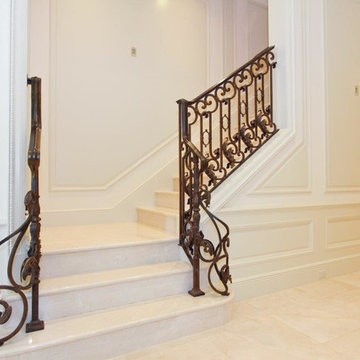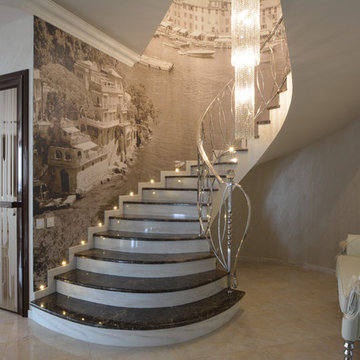階段 (大理石の蹴込み板) の写真
絞り込み:
資材コスト
並び替え:今日の人気順
写真 1〜20 枚目(全 107 枚)
1/4
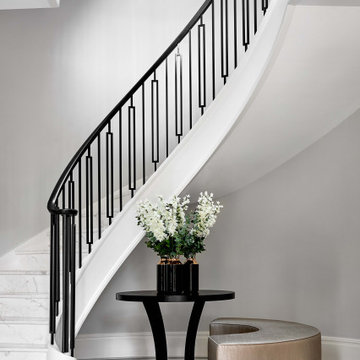
Wood used: solid Beech for the stringers, solid French Oak for the handrail and solid Birch Plywood for the lightweight hybrid construction suitable for marble cladding // Marble: by the client and matching the floor // Type of balustrade: bespoke steel spindle design, a combination of the 'Le Mans' spindle and the 'Belfort' spindle // Special feature: a 'monkey tail' starting post and a completely continuous balustrade and handrail without intermediate posts
![Barclay-Hollywood [A]](https://st.hzcdn.com/fimgs/pictures/staircases/barclay-hollywood-a-deluxe-stair-and-railing-ltd-img~4031637800afd461_5125-1-7ddc08a-w360-h360-b0-p0.jpg)
Similar to its successor in "Barclay-Hollywood [B]", this staircase was built with the same concept; having a beautiful self-supporting staircase floating while using only limited areas to leverage weight distribution.
For the main floor up to second floor only, the connecting staircases had to be constructed of solid laminated Red Oak flat cut stringers at a thickness of 3-1/2" with exception to the flared stringer which was laminated in plywood layers for obvious reasons. The treads and risers were made of 1" plywood with a generous amount of glue, staples and screws in order to accommodate the marble cladding. The basement staircases featured 1-3/4" solid Red Oak flat cut treads with closed risers.
This house is a cut above the rest!
*railings were completed by others
*featured images are property of Deluxe Stair & Railing Ltd
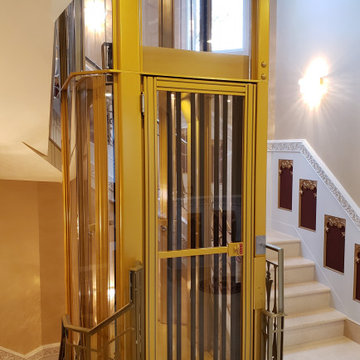
This custom Artisan glass home elevator in a powder coated gold finish was designed to fit in a very tight stairwell where no other elevator would fit. This elevator was custom designed by our designers/engineers in our New York office and installed by Nationwide Lifts of Chicago, IL. Wonderful job Casey, Nelly and Steven!
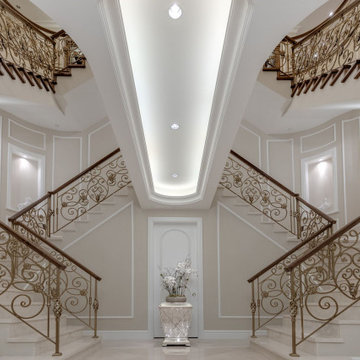
バンクーバーにあるラグジュアリーな広いトラディショナルスタイルのおしゃれなかね折れ階段 (大理石の蹴込み板、金属の手すり、パネル壁) の写真
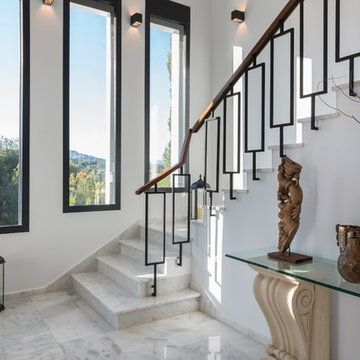
Nada más acceder al hall se encuentra la escalera con una protagonista indiscutible: una barandilla compuesta de formas geométricas en forja negra y madera de iroko, diseñada por Laura Yerpes Estudio de Interiorismo.
FOTO: Germán Cabo (germancabo.com)
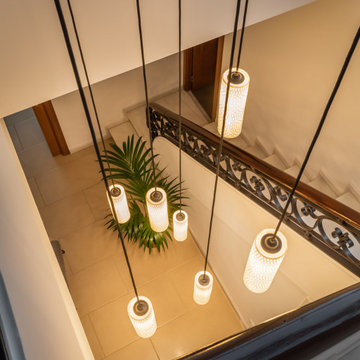
Se trata de la reforma parcial de una casa inglesa en Sabadell, entre medianeras y de tres alturas, distribuidas con una escalera de barandilla de forja y un tragaluz que le da la vida.
Hemos jugado con los espacios de paso para que te quedes un ratito a disfrutarlos; sentarte a leer una revista o simplemente contemplar y disfrutar.
Se ha reformado el dormitorio infantil para los reyes de la casa, donde hemos aprovechado el hueco de la escalera como armario.
El baño de cortesía con lavamanos hecho a mano y grifería metalizada, con fondo de cerámica cuadrada.
Un estudio - espacio de juego para los pequeños, con almacenaje y escritorios amplios para manualidades y trastadas.
La entrada y el espacio de la escalera ¡Ay! Lugares de paso en los que te quieres quedar, aquí sobre todo hemos jugado con la iluminación, mobiliario muy minimalista y algunos contrastes.
Y la buhardilla, que hace las veces de espacio de escape, lugar donde disfrutar de una buena película, escondite para leer o dormitorio de invitados.
Toda la iluminación ha sido repensada combinando luz ambiental con puntual y algún capricho en cerámica como en el hueco de la escalera. Ell blanco hace de nexo y denominador común para aprovechar la luz, unir y resaltarla elementos.
Sabadell · 2022
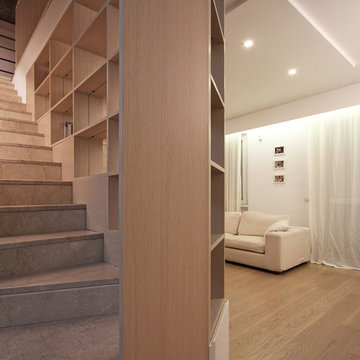
Progettare e Ristrutturare Casa nella provincia di Monza e Brianza significa intervenire in una delle zone dove il Design e l’Architettura d’Interni ha avuto uno degli sviluppi più incisivi in tutta l’Italia.
In questo progetto di ristrutturazione di un appartamento su due livelli ad Arcore, la parola d’ordine è stata: personalizzazione. Ogni ambiente ed ogni aspetto dell’Interior Design è stato pensato, progettato e realizzato sul principio del “su misura”. E’ su misura la cucina, tutta la boiserie contenitiva che abbraccia la scala, i mobili del soggiorno, una pratica scrivania da living che crea un angolo studio, tutti gli elementi dei bagni e ogni elemento di arredo della casa. La casa di fatto “non è stata arredata”, è stata in realtà costruita l’architettura d’interni dei nuovi ambienti; nuovi soprattutto nell’atmosfera e nella distribuzione.
A partire dal soggiorno, dove una grande “libreria-parapetto” scherma la scala e funge da fulcro di tutta la casa, diventandone la protagonista assoluta, tutto è stato pensato in veste di Interior Design Sartoriale, cucito sulle pareti, a caratterizzare i confini degli spazi di vita della casa e le personalità dei suoi abitanti.
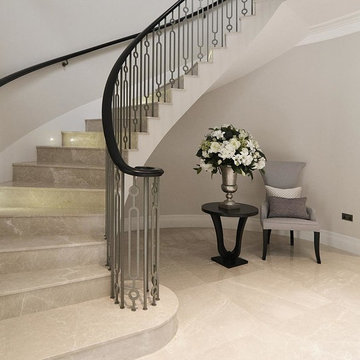
Its a staircase over 3 floors with boxed stringer and laser cut mild steel powder coated balustrade. Hardwood dark stained and polished handrail.
ロンドンにあるお手頃価格の中くらいなコンテンポラリースタイルのおしゃれならせん階段 (大理石の蹴込み板) の写真
ロンドンにあるお手頃価格の中くらいなコンテンポラリースタイルのおしゃれならせん階段 (大理石の蹴込み板) の写真
階段 (大理石の蹴込み板) の写真
1
