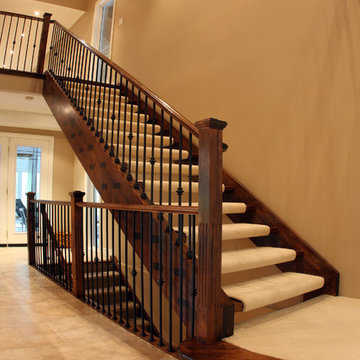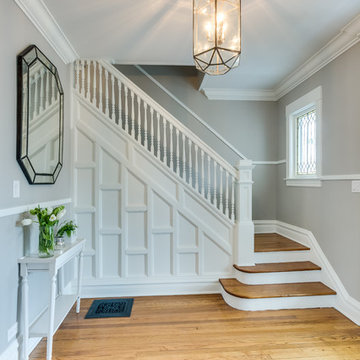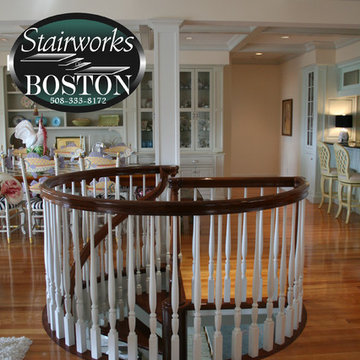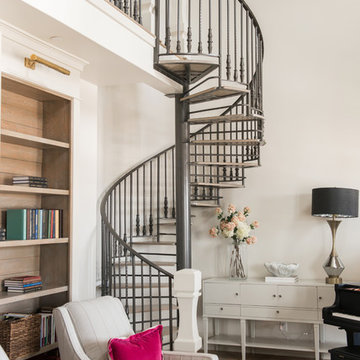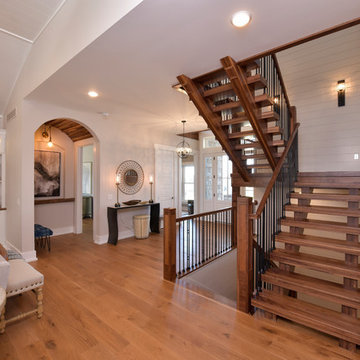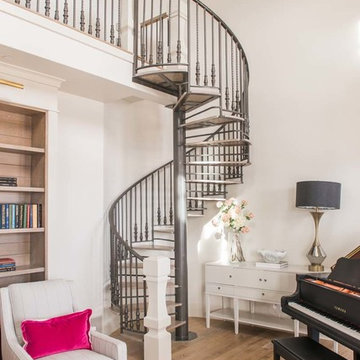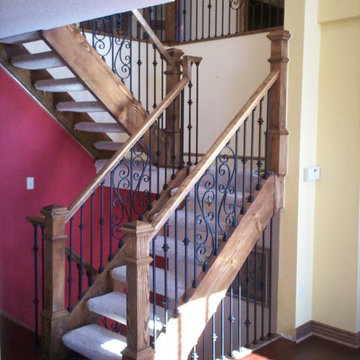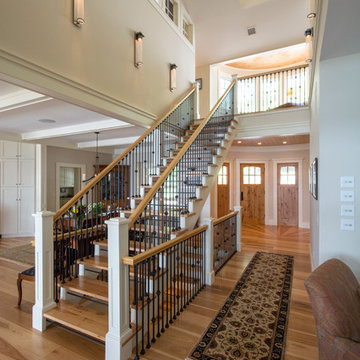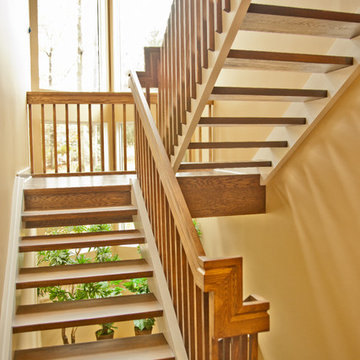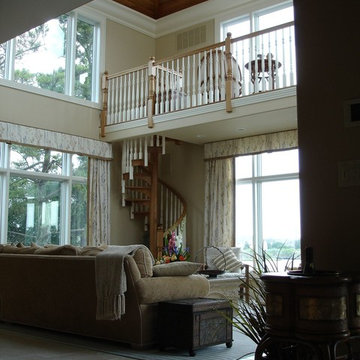トラディショナルスタイルのオープン階段 (ガラスの蹴込み板) の写真
絞り込み:
資材コスト
並び替え:今日の人気順
写真 41〜60 枚目(全 913 枚)
1/4
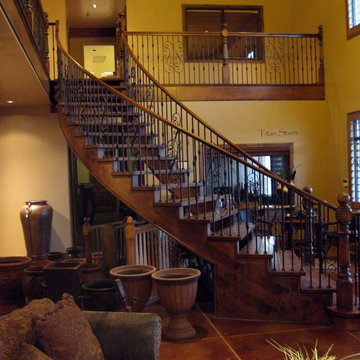
Titan Architectural Products, LLC dba Titan Stairs of Utah
ソルトレイクシティにある高級な広いトラディショナルスタイルのおしゃれな階段の写真
ソルトレイクシティにある高級な広いトラディショナルスタイルのおしゃれな階段の写真
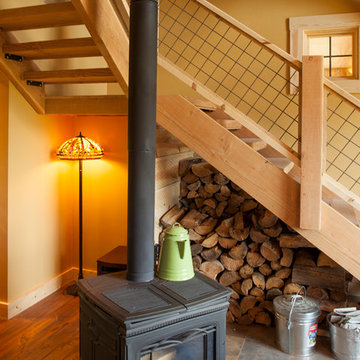
Sand Creek Post & Beam Traditional Wood Barns and Barn Homes
Learn more & request a free catalog: www.sandcreekpostandbeam.com
他の地域にあるトラディショナルスタイルのおしゃれな階段の写真
他の地域にあるトラディショナルスタイルのおしゃれな階段の写真
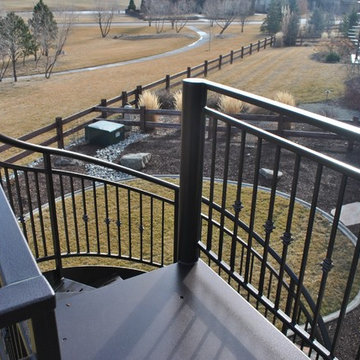
This exterior handrail has a double top rail, decorative pickets, base plates that fasten to the top of the deck and a copper vein exterior powder coat to be able to withstand the unpredictable Colorado weather.
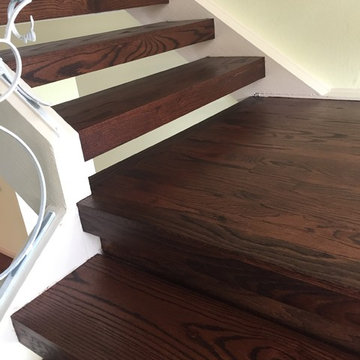
Open, floating oak staircase and flooring with rosewood stain
オレンジカウンティにある中くらいなトラディショナルスタイルのおしゃれな階段の写真
オレンジカウンティにある中くらいなトラディショナルスタイルのおしゃれな階段の写真
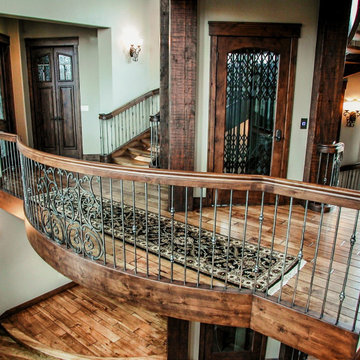
We really enjoyed building this unique traditional style staircase in a beautiful home in Park City, UT. The three stacked freestanding staircases wrap around a glass elevator. The stair is unique in that the owner wanted the outside stringer to follow the octagon shape of the wall while having the inside stringer circular. The stair consists of Alder stringers and curbing, Hickory treads, and a custom Alder handrail profile. The open risers allow more light to permeate the staircase and the curvature of the treads makes the stairs feel as if they flow seamlessly downward around the elevator. Forged metal balusters with a clear satin finish make up the guardrail infill, and for a little extra flair we included several Tuscan panels. Overall, the wood and iron are a classic combination and give a distinguished look.
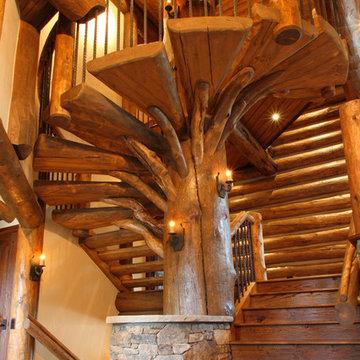
This incredibly unique staircase was the brain child of architect Jon Gunson. It was constructed on site by a very clever member of the Sweet Homes team.
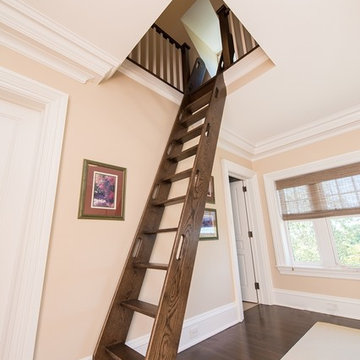
Photographer: Kevin Colquhoun
ニューヨークにある低価格の小さなトラディショナルスタイルのおしゃれなオープン階段の写真
ニューヨークにある低価格の小さなトラディショナルスタイルのおしゃれなオープン階段の写真
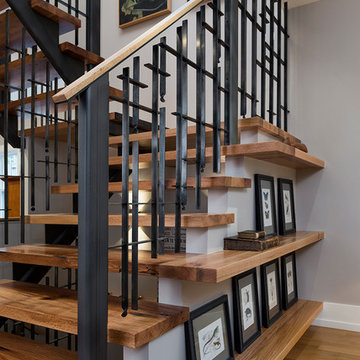
This staircase was designed and built with a collaboration of metal work and metal design by John Walters of Metal Off Main and Meadowlark Design + Build. The treads were reclaimed from a beam from a local barn. The staircase was built on-site and then carefully installed.
トラディショナルスタイルのオープン階段 (ガラスの蹴込み板) の写真
3
