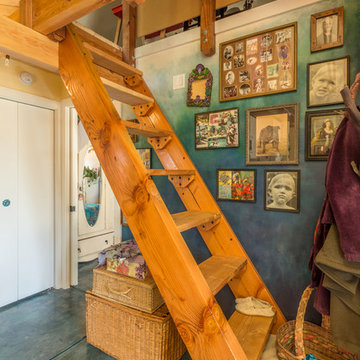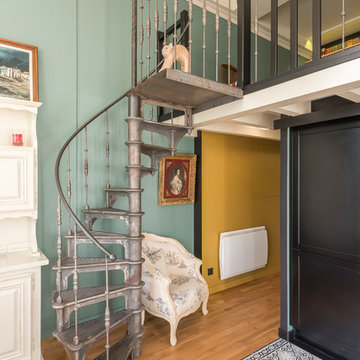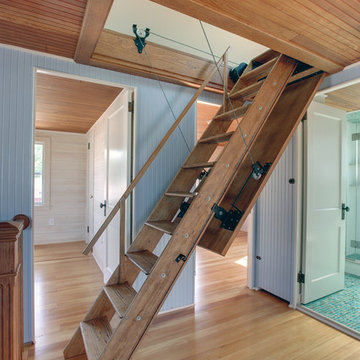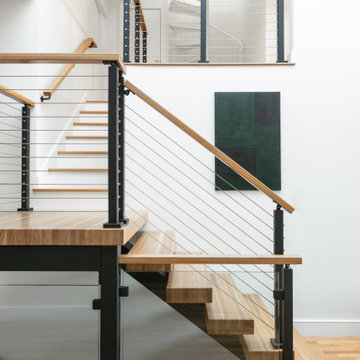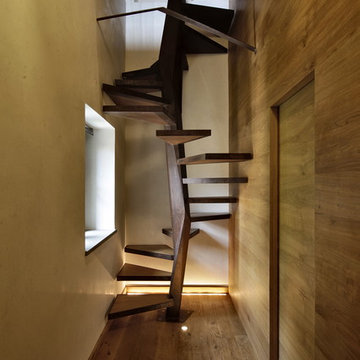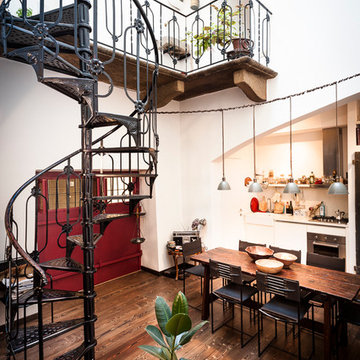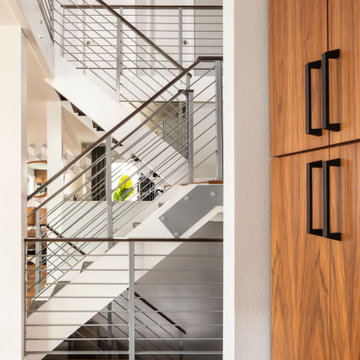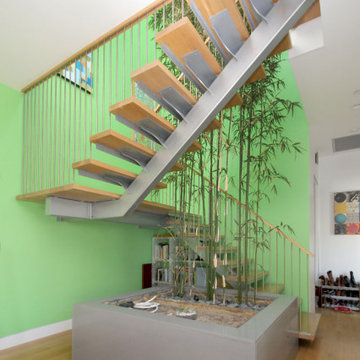エクレクティックスタイルのオープン階段 (ガラスの蹴込み板) の写真
絞り込み:
資材コスト
並び替え:今日の人気順
写真 1〜20 枚目(全 255 枚)
1/4
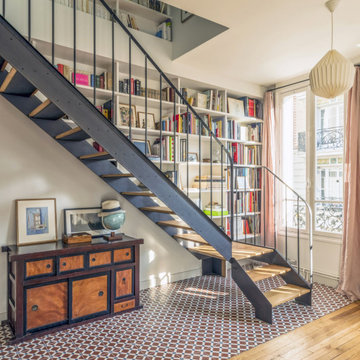
Dessin et réalisation d'un escalier sur mesure en métal et chêne
パリにある高級な中くらいなエクレクティックスタイルのおしゃれな階段 (金属の手すり) の写真
パリにある高級な中くらいなエクレクティックスタイルのおしゃれな階段 (金属の手すり) の写真
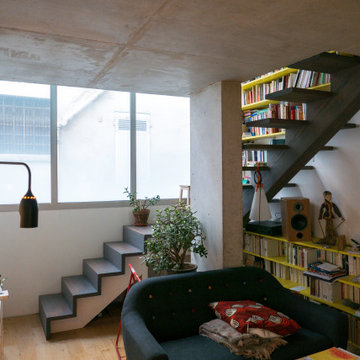
Appartement duplex A (RdC/R+1) : escalier bibliothèque bois dans la double hauteur du séjour, sans garde corps - plafond et poteau laissés en béton brut apparent - un film opaque progressif est collé sur le vitrage pour éviter les vis à vis de la rue.
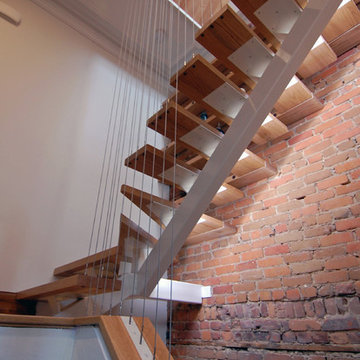
Détail de l'escalier / Staircase detail
モントリオールにある高級な中くらいなエクレクティックスタイルのおしゃれな階段 (金属の手すり、レンガ壁) の写真
モントリオールにある高級な中くらいなエクレクティックスタイルのおしゃれな階段 (金属の手すり、レンガ壁) の写真
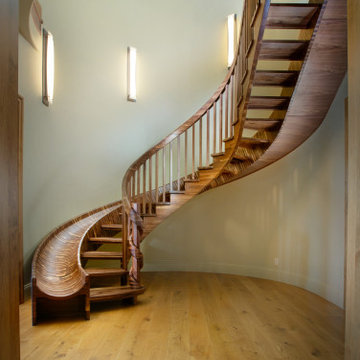
The black walnut slide/stair is completed! The install went very smoothly. The owners are LOVING it!
It’s the most unique project we have ever put together. It’s a 33-ft long black walnut slide built with 445 layers of cross-laminated layers of hardwood and I completely pre-assembled the slide, stair and railing in my shop.
Last week we installed it in an amazing round tower room on an 8000 sq ft house in Sacramento. The slide is designed for adults and children and my clients who are grandparents, tested it with their grandchildren and approved it.
33-ft long black walnut slide
#slide #woodslide #stairslide #interiorslide #rideofyourlife #indoorslide #slidestair #stairinspo #woodstairslide #walnut #blackwalnut #toptreadstairways #slideintolife #staircase #stair #stairs #stairdesign #stacklamination #crosslaminated
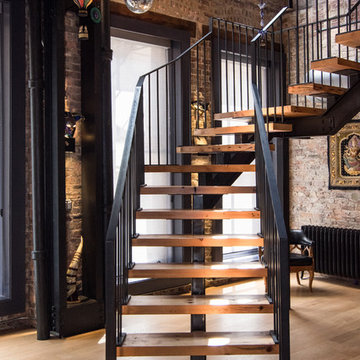
The unique feature with this stairs is that the treads are reclaimed joist that were removed from the second floor framing when the opening for the stairs was created. The joist were removed from the existing brick wall in the back of the photo to the beam that is in the upper foreground of the photo. they were taken offsite to be planed and made level, since many of the joist had twisted over time. The stringer is a single W shaped steel stringer located at the center of the treads supported by one post and a connection at the top and bottom of the stairs.
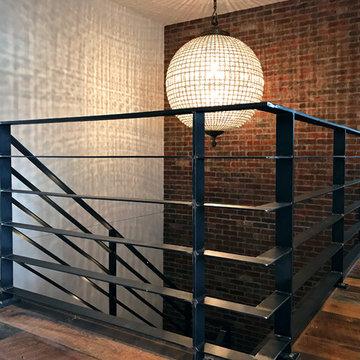
Wood and metal staircase with brick wall accent.
バンクーバーにあるラグジュアリーな広いエクレクティックスタイルのおしゃれな階段 (金属の手すり) の写真
バンクーバーにあるラグジュアリーな広いエクレクティックスタイルのおしゃれな階段 (金属の手すり) の写真
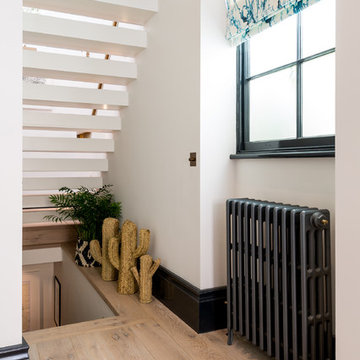
Staircase view from behind with white floating stairs and black lacquer accents and matt black radiator.
ロンドンにあるお手頃価格の中くらいなエクレクティックスタイルのおしゃれな階段 (金属の手すり) の写真
ロンドンにあるお手頃価格の中くらいなエクレクティックスタイルのおしゃれな階段 (金属の手すり) の写真
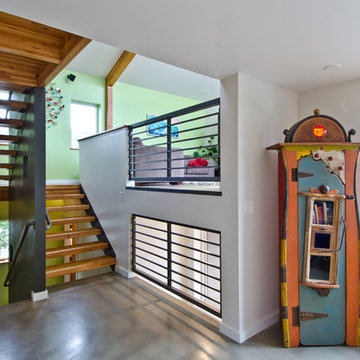
A Northwest Modern, 5-Star Builtgreen, energy efficient, panelized, custom residence using western red cedar for siding and soffits.
Photographs by Miguel Edwards
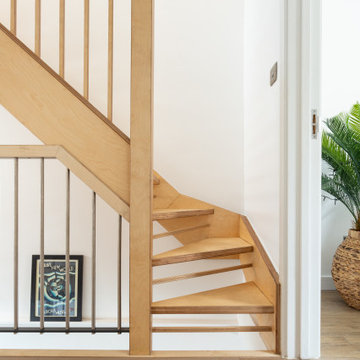
Completely new build staircase in plywoood
サセックスにある高級な中くらいなエクレクティックスタイルのおしゃれな階段 (木材の手すり) の写真
サセックスにある高級な中くらいなエクレクティックスタイルのおしゃれな階段 (木材の手すり) の写真

Escalier d'accès au toit / Staircase to the roof
モントリオールにある高級な中くらいなエクレクティックスタイルのおしゃれな階段 (金属の手すり、レンガ壁) の写真
モントリオールにある高級な中くらいなエクレクティックスタイルのおしゃれな階段 (金属の手すり、レンガ壁) の写真
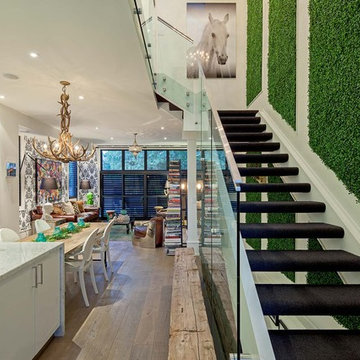
Architect: R. H. Carter Architects Inc.
Photography: Peter A. Sellar / www.photoklik.com
トロントにあるエクレクティックスタイルのおしゃれなオープン階段の写真
トロントにあるエクレクティックスタイルのおしゃれなオープン階段の写真
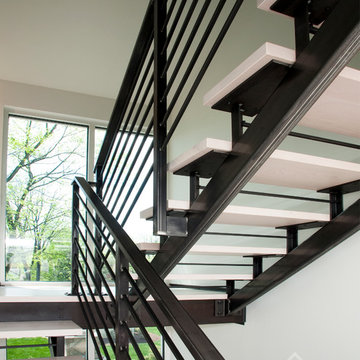
To make this stairwell feel even more open we installed multiple floor to ceiling fixed windows with no panes. This helps to bring in more natural light creating a larger and more open feel.
Photography Credit: Randyl Bye
エクレクティックスタイルのオープン階段 (ガラスの蹴込み板) の写真
1
