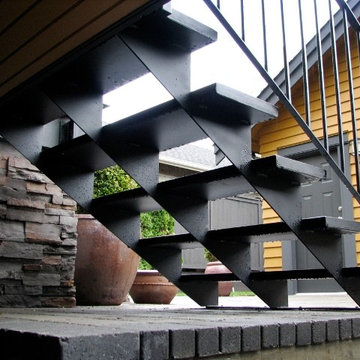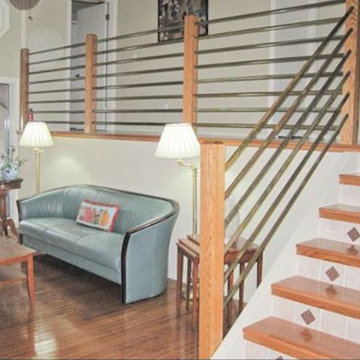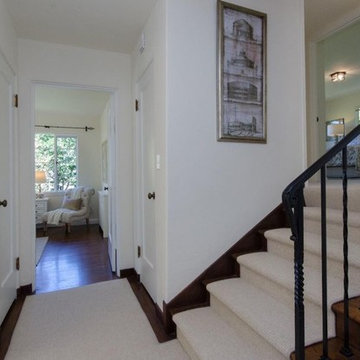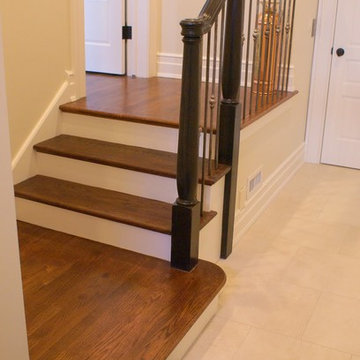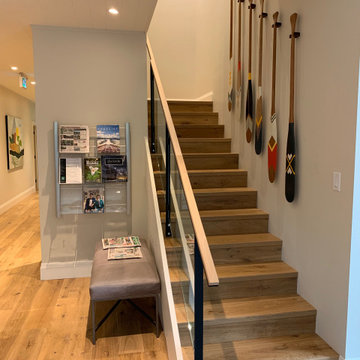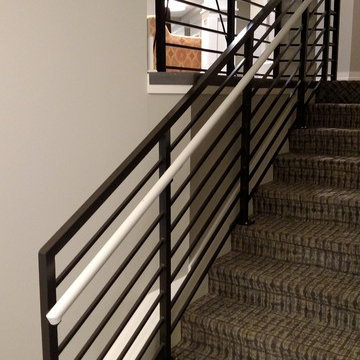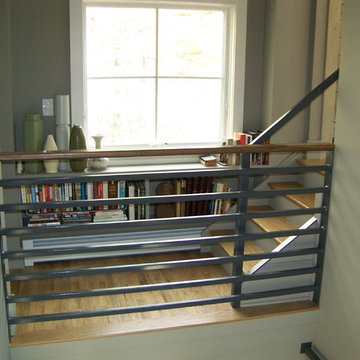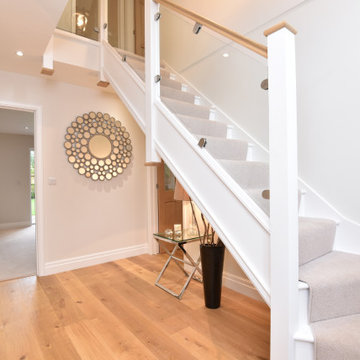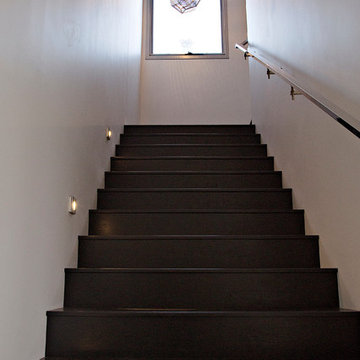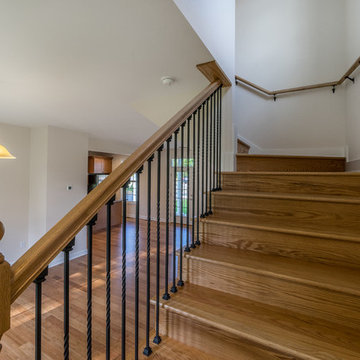小さなトラディショナルスタイルの階段 (ガラスフェンス、金属の手すり) の写真
絞り込み:
資材コスト
並び替え:今日の人気順
写真 1〜20 枚目(全 51 枚)
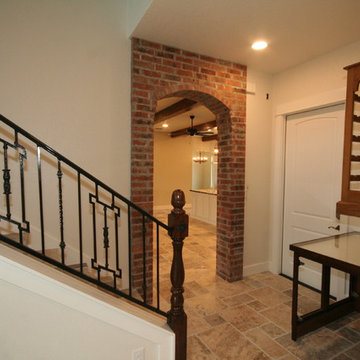
Stairway featuring brick archway, brick arch, tile flooring and stairs, wrought iron railing, and modern ceiling light.
オースティンにある小さなトラディショナルスタイルのおしゃれなかね折れ階段 (タイルの蹴込み板、金属の手すり) の写真
オースティンにある小さなトラディショナルスタイルのおしゃれなかね折れ階段 (タイルの蹴込み板、金属の手すり) の写真
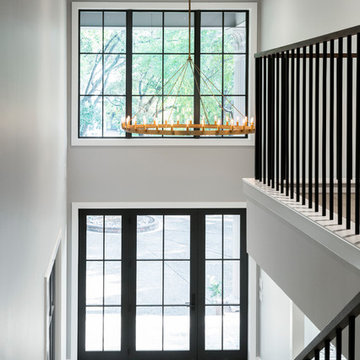
This home was built in 1983 and looked every bit its age. As is so often the case, the owners purchased it because it was a great deal, in a great school district and had "good bones." But the accolades ended at the curb. The home was a hotbed of bad choices and not to their liking. So armed with YouTube video and a Home Depot card they set out to change it.
After years of DIYing it and still not happy, the owners decided it was time to call Alair and get the expertise of professional help if they were ever going to have the home of their dreams.
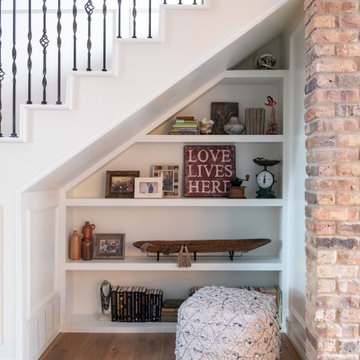
Room by room, we’re taking on this 1970’s home and bringing it into 2021’s aesthetic and functional desires. The homeowner’s started with the bar, lounge area, and dining room. Bright white paint sets the backdrop for these spaces and really brightens up what used to be light gold walls.
We leveraged their beautiful backyard landscape by incorporating organic patterns and earthy botanical colors to play off the nature just beyond the huge sliding doors.
Since the rooms are in one long galley orientation, the design flow was extremely important. Colors pop in the dining room chandelier (the showstopper that just makes this room “wow”) as well as in the artwork and pillows. The dining table, woven wood shades, and grasscloth offer multiple textures throughout the zones by adding depth, while the marble tops’ and tiles’ linear and geometric patterns give a balanced contrast to the other solids in the areas. The result? A beautiful and comfortable entertaining space!
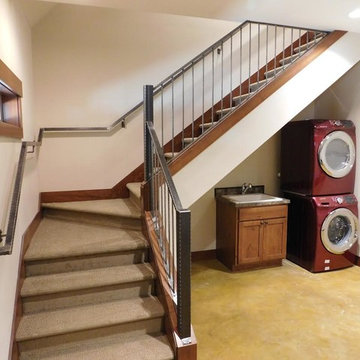
New project - we call them garageominiums :) Garage with Mother In Law at Sun Country Golf Course in Cle Elum, WA
Exterior - Exercise room, stained concrete floors and custom fabricated metal stair railing
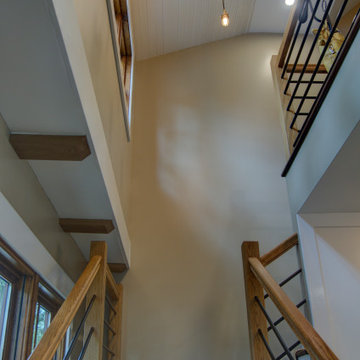
This home is a small cottage that used to be a ranch. We remodeled the entire first floor and added a second floor above.
コロンバスにある高級な小さなトラディショナルスタイルのおしゃれなかね折れ階段 (フローリングの蹴込み板、金属の手すり、パネル壁) の写真
コロンバスにある高級な小さなトラディショナルスタイルのおしゃれなかね折れ階段 (フローリングの蹴込み板、金属の手すり、パネル壁) の写真
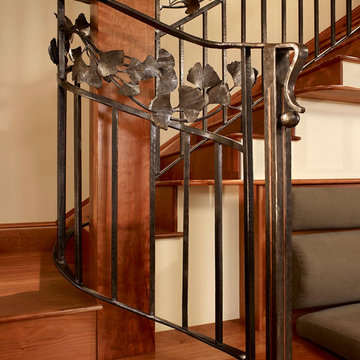
A detail of this custom-designed and built bronze stair railing features ginkgo leaves. This stunning piece of sculptural art was done by Metal artisan Drew Kyte of Kyte Metalwerks. The whole home remodel and addition was completed by Meadowlark Design + Build in Ann Arbor, Michigan
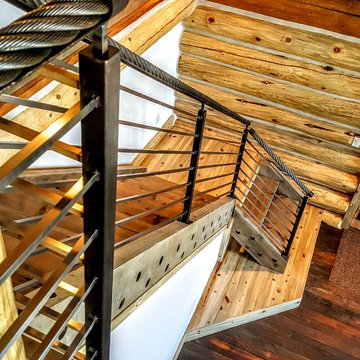
Custom rail made from reclaimed ski lift cable. This client came to us with an idea and we were told by many it could not be done, including other professionals and the supplier. We were determined and those kind of comments just fueled the fire. Not only did we succeed but added small details, such as the capped ends, that complimented the overall project, which exceeded the clients expectation!
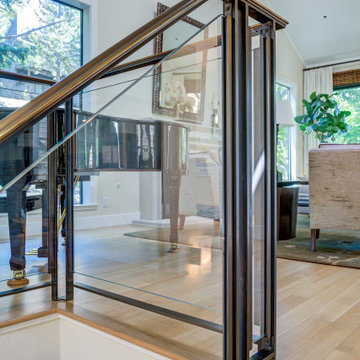
Detail of new custom metal and glass railing and refinished hardwood floors
サンフランシスコにある高級な小さなトラディショナルスタイルのおしゃれな直階段 (金属の手すり、フローリングの蹴込み板) の写真
サンフランシスコにある高級な小さなトラディショナルスタイルのおしゃれな直階段 (金属の手すり、フローリングの蹴込み板) の写真
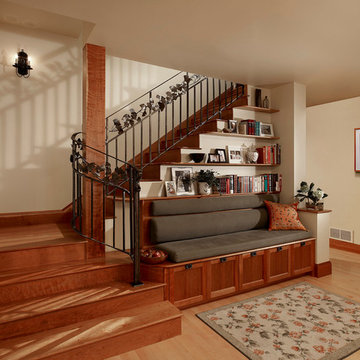
Form meets function with this custom designed bronze and steel stair railing by Drew Kyte of Kyte Metalwerks in Ann Arbor, Michigan. Using Not-so-big house design principles every square inch of this modest home is utilized for a purpose...all the while keeping a dazzling design aesthetic throughout this craftsman style home.
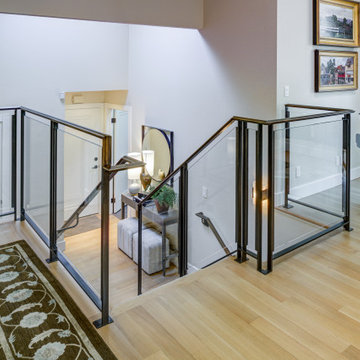
Refinished hardwood floors and new custom metal and glass railing
サンフランシスコにある高級な小さなトラディショナルスタイルのおしゃれな直階段 (金属の手すり、フローリングの蹴込み板) の写真
サンフランシスコにある高級な小さなトラディショナルスタイルのおしゃれな直階段 (金属の手すり、フローリングの蹴込み板) の写真
小さなトラディショナルスタイルの階段 (ガラスフェンス、金属の手すり) の写真
1
