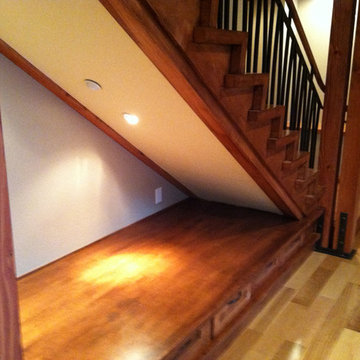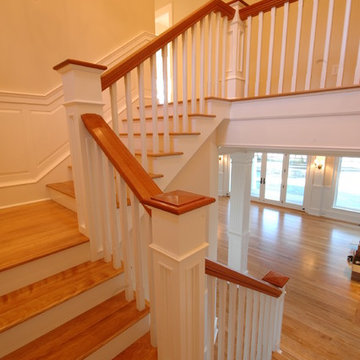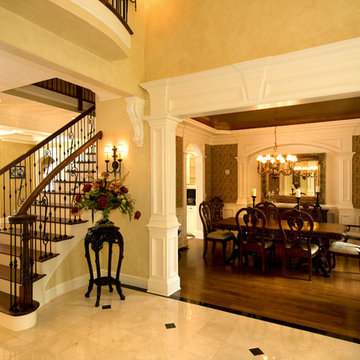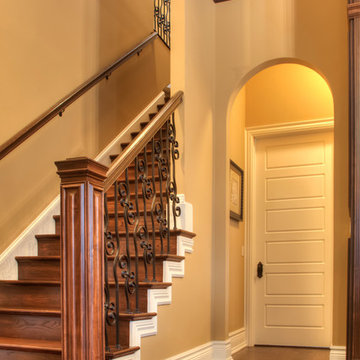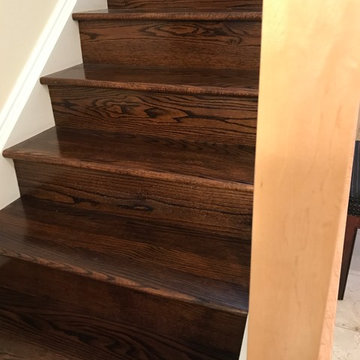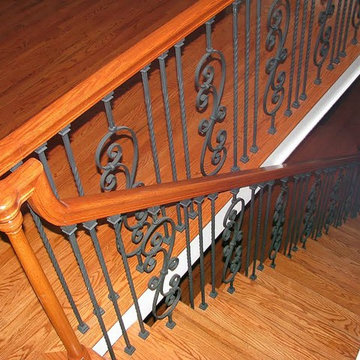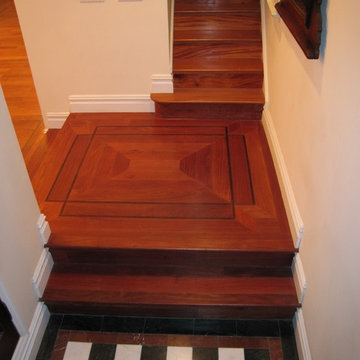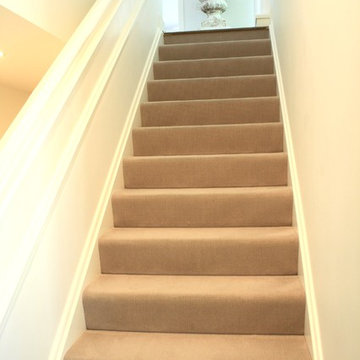オレンジのトラディショナルスタイルの直階段の写真
絞り込み:
資材コスト
並び替え:今日の人気順
写真 1〜20 枚目(全 80 枚)
1/4
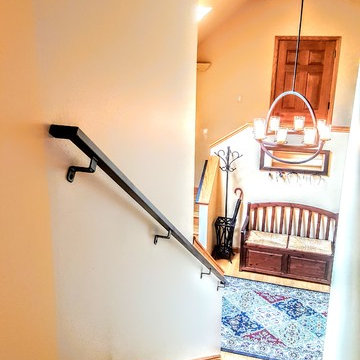
Custom made metal handrail.
デンバーにある高級な中くらいなトラディショナルスタイルのおしゃれな直階段 (金属の手すり、カーペット張りの蹴込み板) の写真
デンバーにある高級な中くらいなトラディショナルスタイルのおしゃれな直階段 (金属の手すり、カーペット張りの蹴込み板) の写真
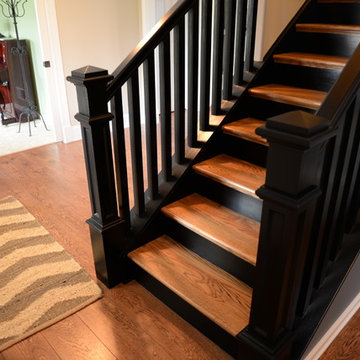
Main staircase - after
フィラデルフィアにあるラグジュアリーな中くらいなトラディショナルスタイルのおしゃれな直階段 (木の蹴込み板) の写真
フィラデルフィアにあるラグジュアリーな中くらいなトラディショナルスタイルのおしゃれな直階段 (木の蹴込み板) の写真
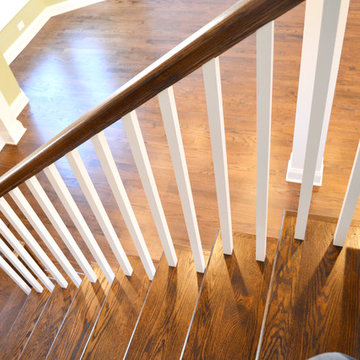
Dark wooden stairs with white stair risers, wooden handrail, and white wooden balusters.
Project designed by Skokie renovation firm, Chi Renovation & Design. They serve the Chicagoland area, and it's surrounding suburbs, with an emphasis on the North Side and North Shore. You'll find their work from the Loop through Lincoln Park, Skokie, Evanston, Wilmette, and all of the way up to Lake Forest.
For more about Chi Renovation & Design, click here: https://www.chirenovation.com/
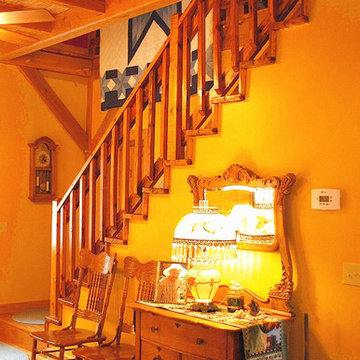
Homestead Timber Frames - Crossville Tennessee
ナッシュビルにある中くらいなトラディショナルスタイルのおしゃれな直階段 (木の蹴込み板) の写真
ナッシュビルにある中くらいなトラディショナルスタイルのおしゃれな直階段 (木の蹴込み板) の写真
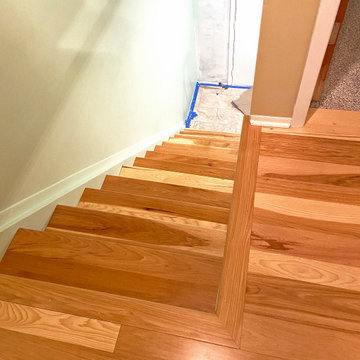
"I purchased the Hickory stair tread and risers and they came quicker than the delivery date promised!. There was no damage and no need for further sanding. I simply applied one coat of "natural" color stain and 3 coats of clear satin and they were ready to cut to size and install. The cutting was time consuming because each step had to be cut individually to fit the location it was going into, but the end result was fantastic!!. I recommend Hardware Lumber for anyone thinking of redoing their stairs!!!" Steve
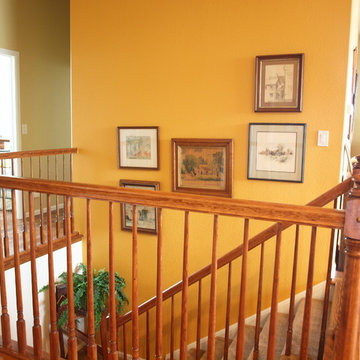
An enormous wall was dull and boring, little paint and art - and voila!
KB Design
他の地域にある高級な中くらいなトラディショナルスタイルのおしゃれな階段 (カーペット張りの蹴込み板、木材の手すり) の写真
他の地域にある高級な中くらいなトラディショナルスタイルのおしゃれな階段 (カーペット張りの蹴込み板、木材の手すり) の写真
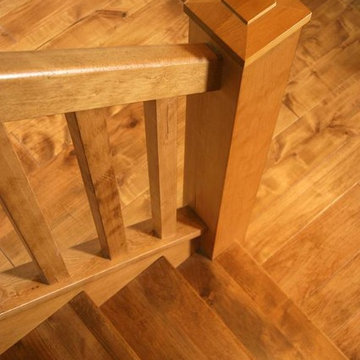
5 1/4" Red Alder Flooring
Antique Distressed
Made in Canada
Copper Canyon stain
Top-coated with SAICOS Hardwax OIl
custom stair millwork to match flooring
Fir handrail
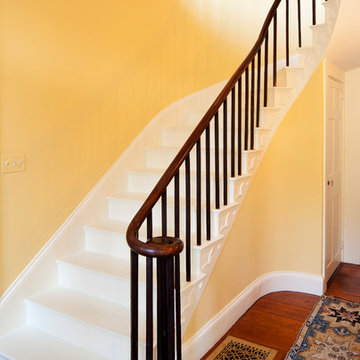
The original federal staircase was restored as the centerpiece of the front hallway.
ボストンにある高級な中くらいなトラディショナルスタイルのおしゃれな直階段 (木の蹴込み板) の写真
ボストンにある高級な中くらいなトラディショナルスタイルのおしゃれな直階段 (木の蹴込み板) の写真
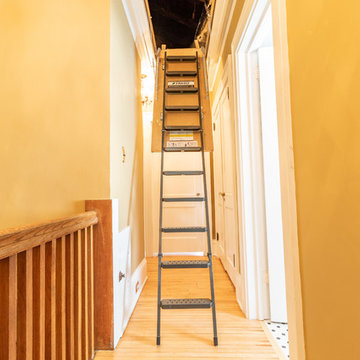
This family and had been living in their 1917 Tangletown neighborhood, Minneapolis home for over two years and it wasn’t meeting their needs.
The lack of AC in the bathroom was an issue, the bathtub leaked frequently, and their lack of a shower made it difficult for them to use the space well. After researching Design/Build firms, they came to Castle on the recommendations from others.
Wanting a clean “canvas” to work with, Castle removed all the flooring, plaster walls, tiles, plumbing and electrical fixtures. We replaced the existing window with a beautiful Marvin Integrity window with privacy glass to match the rest of the home.
A bath fan was added as well as a much smaller radiator. Castle installed a new cast iron bathtub, tub filler, hand shower, new custom vanity from the Woodshop of Avon with Cambria Weybourne countertop and a recessed medicine cabinet. Wall sconces from Creative lighting add personality to the space.
The entire space feels charming with all new traditional black and white hexagon floor tile, tiled shower niche, white subway tile bath tub surround, tile wainscoting and custom shelves above the toilet.
Just outside the bathroom, Castle also installed an attic access ladder in their hallway, that is not only functional, but aesthetically pleasing.
Come see this project on the 2018 Castle Educational Home Tour, September 29 – 30, 2018.
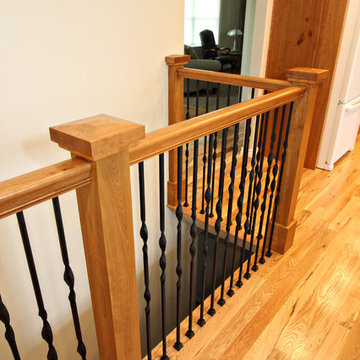
Beautiful custom banister with wooden railing and rod iron spindles.
ボイシにある中くらいなトラディショナルスタイルのおしゃれな直階段の写真
ボイシにある中くらいなトラディショナルスタイルのおしゃれな直階段の写真
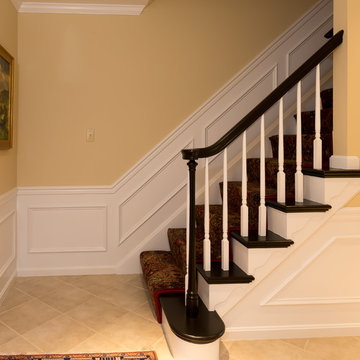
For their main staircase, we installed custom wainscoting at the base and all along the staircase. We painted the stairs, treads, and the walls of the staircase, blending it in with the rest of the downstairs living spaces. And we had a subcontractor install carpet along the wood staircase.
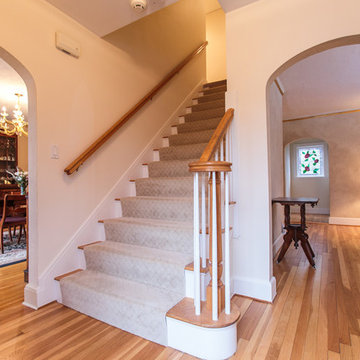
Character and modern amenities are blended in this timeless Tudor. Period details include an arched front entry, charming stained glass window accents and gleaming hardwood floors. An elegant formal living room has a magnificent fireplace with a limestone mantel. French doors lead to a library with built-ins. A modern kitchen opens to a window-filled breakfast room and family room with fireplace. Stainless steel appliances include a new dishwasher, Sub-Zero refrigerator, and professional Dynasty range. The spacious second floor features a large hall bath, laundry, and four generous bedrooms including a master suite accented with beautiful glass mosaic tiles. The lower level includes a playroom with a stone fireplace, bathroom, and workshop. A mudroom leads to a blue stone patio, gardens, and two car garage. In close proximity to public transportation, shopping, schools and all the wonderful amenities that Newtonville has to offer. http://www.163uplandroad.com/
オレンジのトラディショナルスタイルの直階段の写真
1
