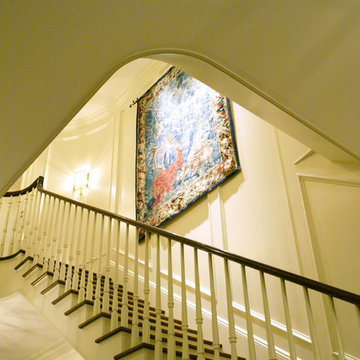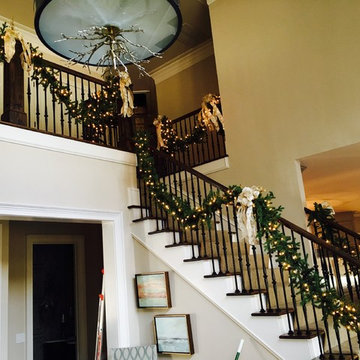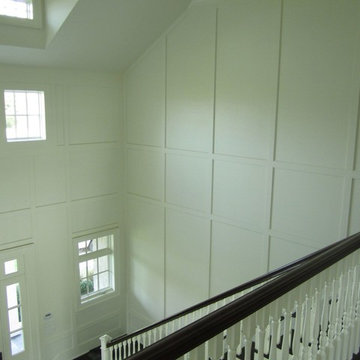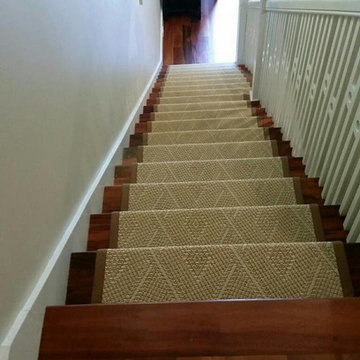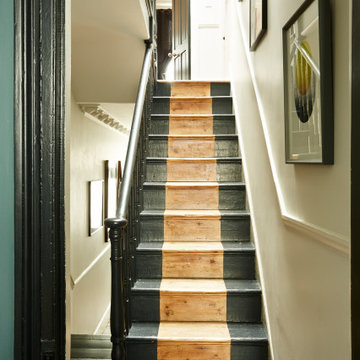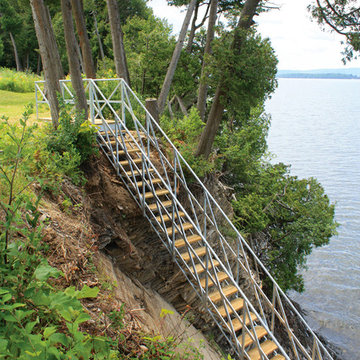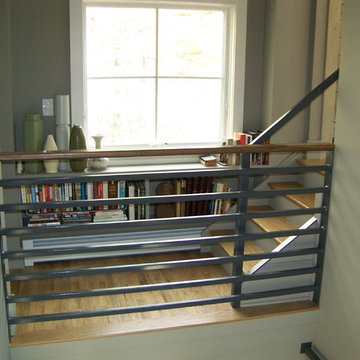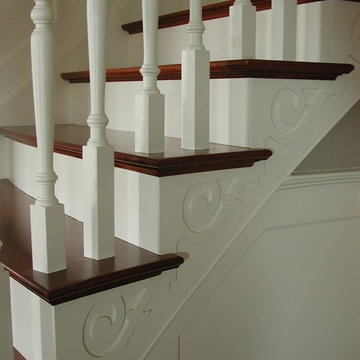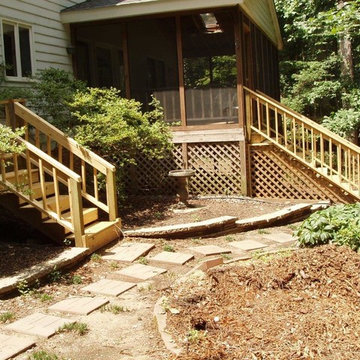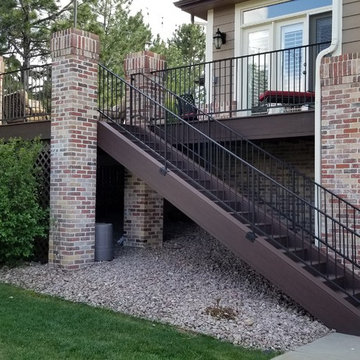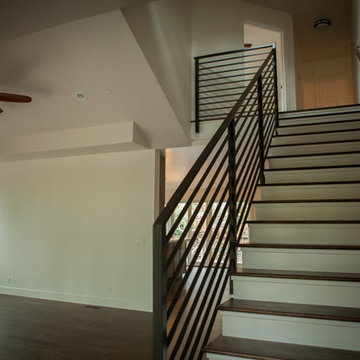緑色のトラディショナルスタイルの直階段の写真
絞り込み:
資材コスト
並び替え:今日の人気順
写真 1〜20 枚目(全 78 枚)
1/4
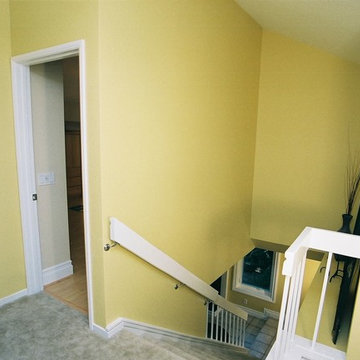
Project and Photo by Chris Doering TRUADDITIONS
We Turn High Ceilings Into New Rooms. Specializing in loft additions and dormer room additions.
オレンジカウンティにある低価格の中くらいなトラディショナルスタイルのおしゃれな直階段 (カーペット張りの蹴込み板) の写真
オレンジカウンティにある低価格の中くらいなトラディショナルスタイルのおしゃれな直階段 (カーペット張りの蹴込み板) の写真
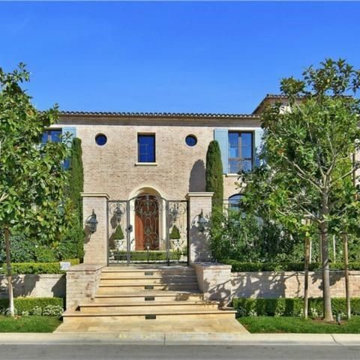
Lori Dennis Interior Design
SoCal Contractor
ロサンゼルスにあるラグジュアリーな巨大なトラディショナルスタイルのおしゃれな直階段の写真
ロサンゼルスにあるラグジュアリーな巨大なトラディショナルスタイルのおしゃれな直階段の写真

This exterior deck renovation and reconstruction project included structural analysis and design services to install new stairs and landings as part of a new two-tiered floor plan. A new platform and stair were designed to connect the upper and lower levels of this existing deck which then allowed for enhanced circulation.
The construction included structural framing modifications, new stair and landing construction, exterior renovation of the existing deck, new railings and painting.
Pisano Development Group provided preliminary analysis, design services and construction management services.
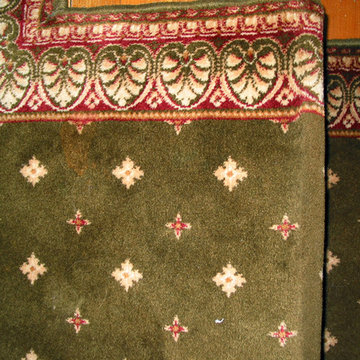
The green, stairway carpet runner close up is rich in pattern and color. It has a lovely plush quality (with luxurious under-padding), and it is a pleasure to climb the stairs in stocking feet! Cotswold Cottage, Tacoma, WA. Belltown Design. Photography by Paula McHugh
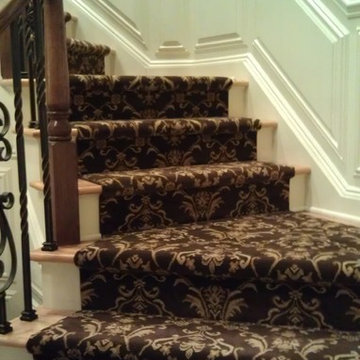
Modern style carpet along balcony and grand staircase. Long lasting and stunning carpet that can compliment any staircase!
-Credit, Fred Glock
ニューヨークにあるお手頃価格の広いトラディショナルスタイルのおしゃれな直階段の写真
ニューヨークにあるお手頃価格の広いトラディショナルスタイルのおしゃれな直階段の写真
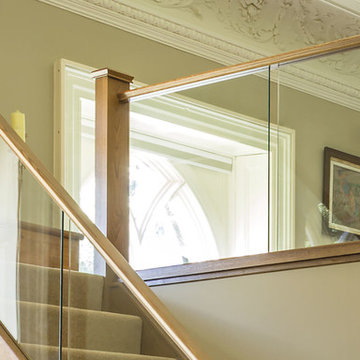
The modern design of this stunning dark oak and glass staircase works wonderfully within the traditionally styled space. By matching the shade of the dark oak finish with the existing woodwork in the home, the newly renovated staircase blends in even with the drastically different styles.
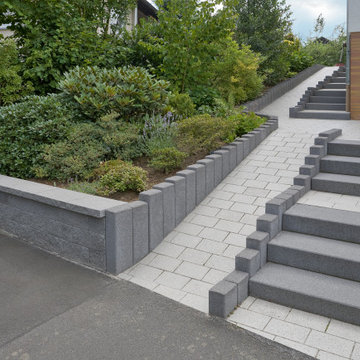
Treppenanlage aus dunkelgrauen Betonstufen und hellgrauem Pflaster, eingefasst von dunkelgrauen Stelen, bietet einen schönen Kontrast. Eine Kombination aus Treppenanlage und Rampe macht den Zugang zum Haus für jeden möglich.
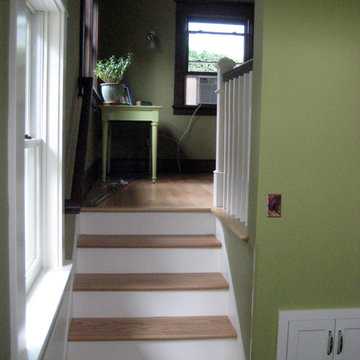
Stairs up from mudroom to new sitting room.
ポートランドにある小さなトラディショナルスタイルのおしゃれな直階段 (木の蹴込み板) の写真
ポートランドにある小さなトラディショナルスタイルのおしゃれな直階段 (木の蹴込み板) の写真
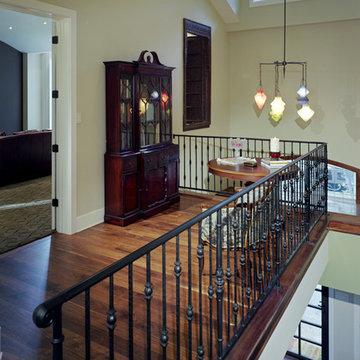
Thomas McConnell Photography. This is a view of the "Critic's Corner," a sitting area just outside of the media room. This space is intersting to me because it is a "resultant" space that suggested itself as we designe new construction melding into the exist. The dormer, seen on the front of the home also, provise natural light. Antique cabinet doors provide shutters to an opening from the media room to the floor below.
The floors here are mesquite.. The new stair was placed in an existing hallway without impeding circulation.
緑色のトラディショナルスタイルの直階段の写真
1
