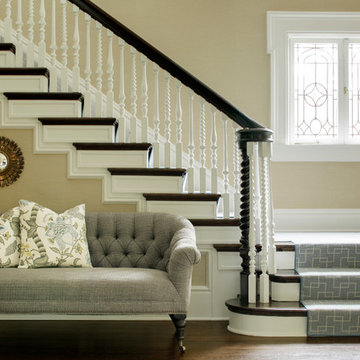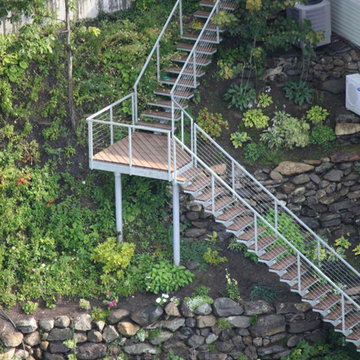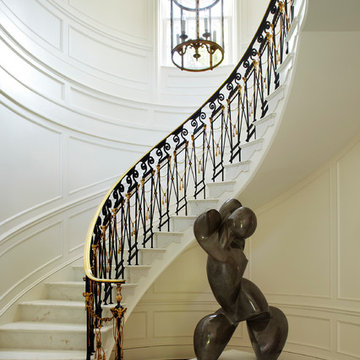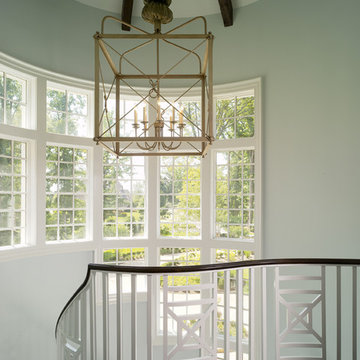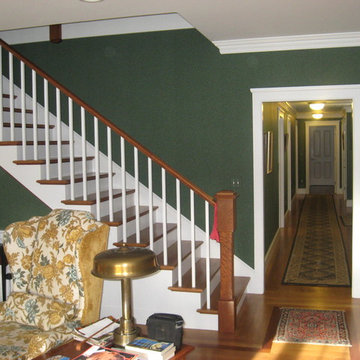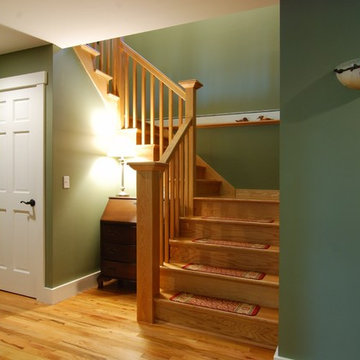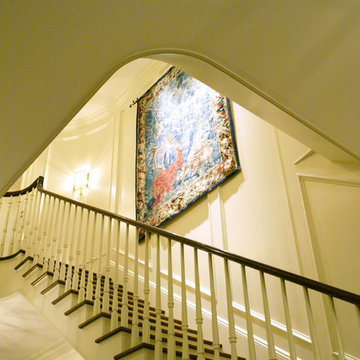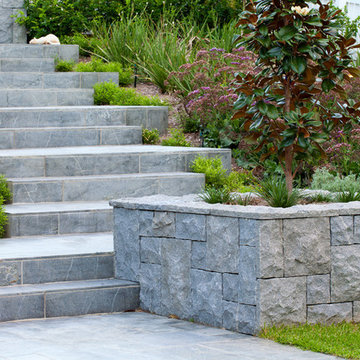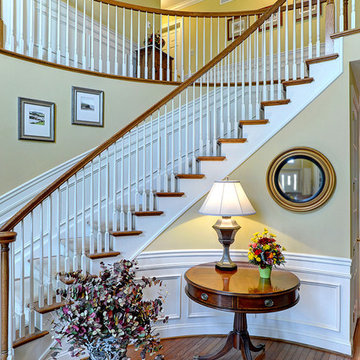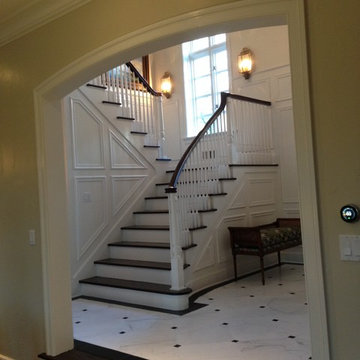緑色のトラディショナルスタイルの階段の写真
並び替え:今日の人気順
写真 1〜20 枚目(全 1,641 枚)
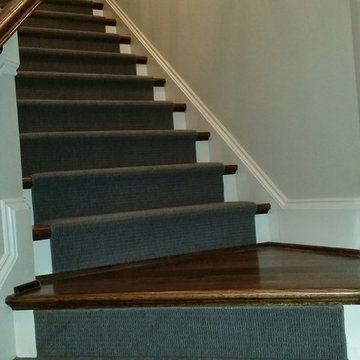
Runner in Style is Tapiz color Boulder
ローリーにあるお手頃価格の中くらいなトラディショナルスタイルのおしゃれなかね折れ階段 (フローリングの蹴込み板) の写真
ローリーにあるお手頃価格の中くらいなトラディショナルスタイルのおしゃれなかね折れ階段 (フローリングの蹴込み板) の写真

we build any size needed
ナッシュビルにある広いトラディショナルスタイルのおしゃれな外階段 (金属の蹴込み板、金属の手すり、板張り壁) の写真
ナッシュビルにある広いトラディショナルスタイルのおしゃれな外階段 (金属の蹴込み板、金属の手すり、板張り壁) の写真
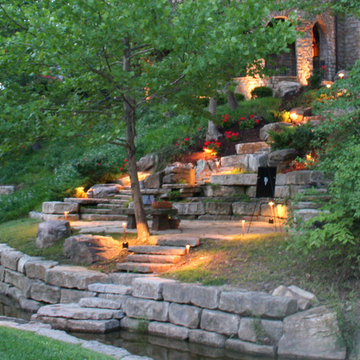
Pathway and landscape lighting gives these stone stairs the correct amount of illumination to be negotiated safely.
ニューヨークにある広いトラディショナルスタイルのおしゃれな階段の写真
ニューヨークにある広いトラディショナルスタイルのおしゃれな階段の写真
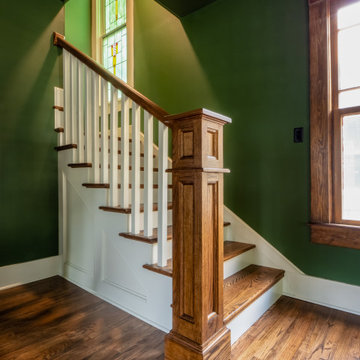
This dark and moody staircase matches the craftsman style of the house. The walls are painted a dark green, contrasting the hardwood treads and white baseboards, while complimenting the original stained glass window the illuminates the space.
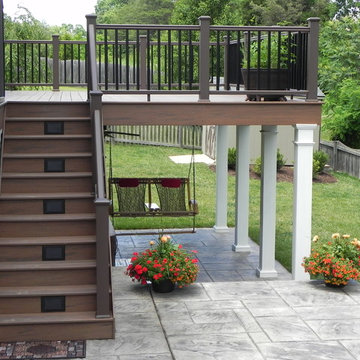
This high-end composite deck has a two-toned railing that compliments the deck boards. The first portion of the deck is screened with a door allowing access to the open deck. After stepping down the lighted steps, you reach the upper stamped concrete patio with a mini retaining wall. After walking down the next few steps, it takes you to the covered stamped concrete patio. The structural fiberglass columns support the deck and rest on the patio. The yard was majorly excavated to allow for the multiple tiered patios.
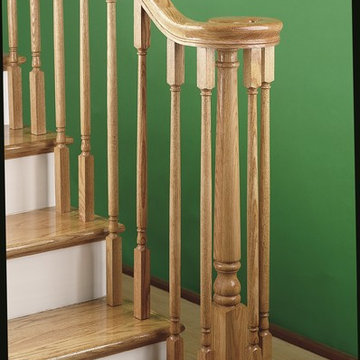
5141 Square Top Balusters
Lengths
1 1/4" x 31",34", 36", 39", 42"
サンフランシスコにある低価格のトラディショナルスタイルのおしゃれなかね折れ階段 (フローリングの蹴込み板) の写真
サンフランシスコにある低価格のトラディショナルスタイルのおしゃれなかね折れ階段 (フローリングの蹴込み板) の写真
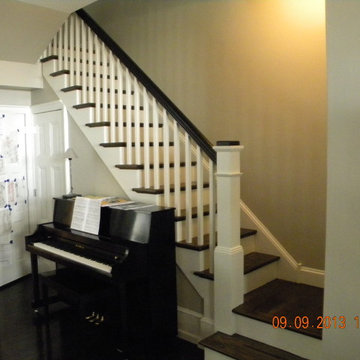
1st floor - Stained Treads and Rail with white Box Newels, Balusters, and Risers
フィラデルフィアにあるトラディショナルスタイルのおしゃれな階段の写真
フィラデルフィアにあるトラディショナルスタイルのおしゃれな階段の写真
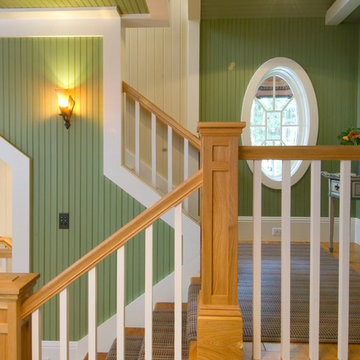
This 4,800 square-foot guesthouse is a three-story residence consisting of a main-level master suite, upper-level guest suite, and a large bunkroom. The exterior finishes were selected for their durability and low-maintenance characteristics, as well as to provide a unique, complementary element to the site. Locally quarried granite and a sleek slate roof have been united with cement fiberboard shingles, board-and-batten siding, and rustic brackets along the eaves.
The public spaces are located on the north side of the site in order to communicate with the public spaces of a future main house. With interior details picking up on the picturesque cottage style of architecture, this space becomes ideal for both large and small gatherings. Through a similar material dialogue, an exceptional boathouse is formed along the water’s edge, extending the outdoor recreational space to encompass the lake.
Photographer: Bob Manley
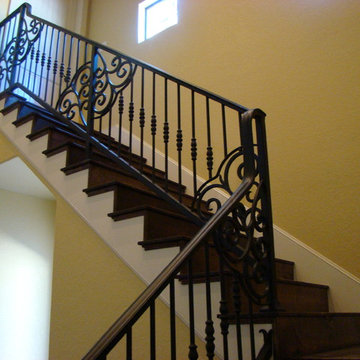
Custom made interior stair railing, perfectly rounded welds without sharp edges by San Marcos Iron Doors.
オースティンにあるトラディショナルスタイルのおしゃれな階段の写真
オースティンにあるトラディショナルスタイルのおしゃれな階段の写真
緑色のトラディショナルスタイルの階段の写真
1

