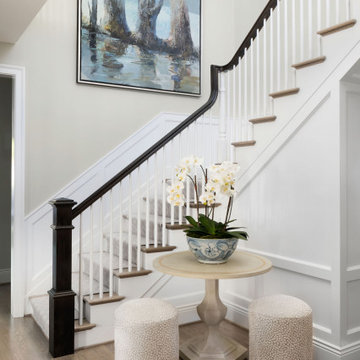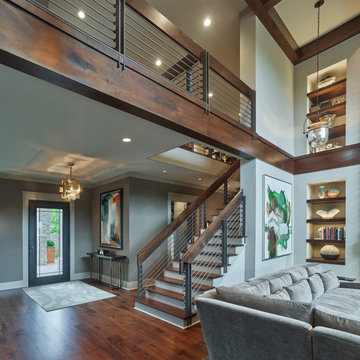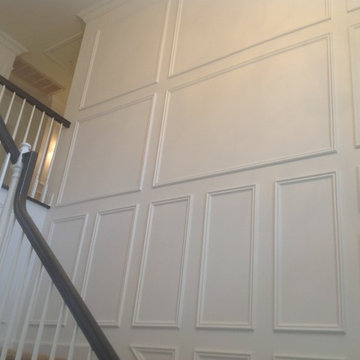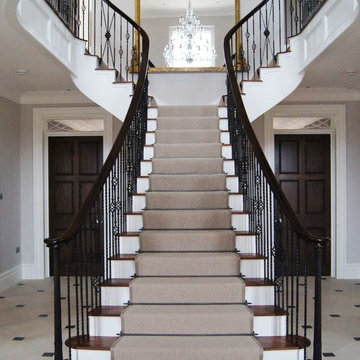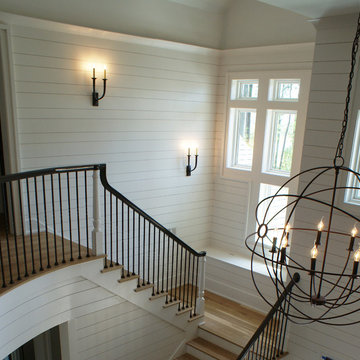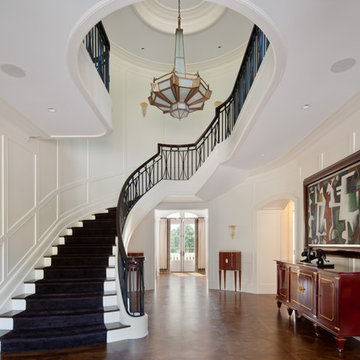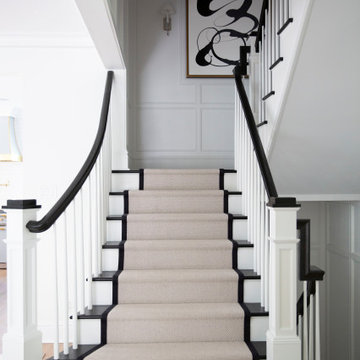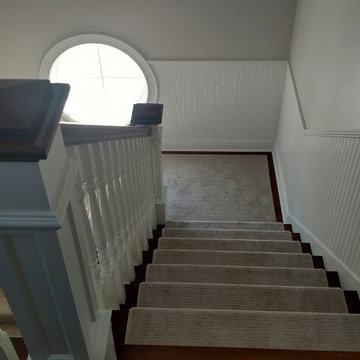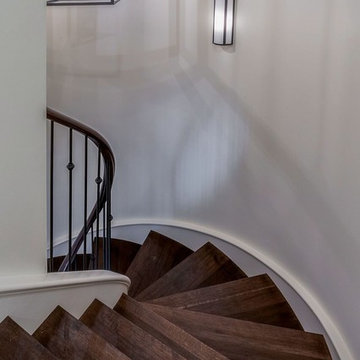グレーの、緑色の、ピンクのトラディショナルスタイルの階段の写真
絞り込み:
資材コスト
並び替え:今日の人気順
写真 1〜20 枚目(全 10,727 枚)
1/5
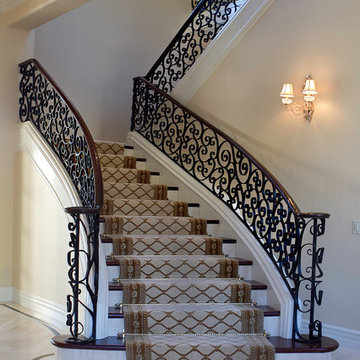
Scottsdale Elegance - Foyer - Stairway - View of wrought iron handrail and runner
フェニックスにある広いトラディショナルスタイルのおしゃれな階段の写真
フェニックスにある広いトラディショナルスタイルのおしゃれな階段の写真
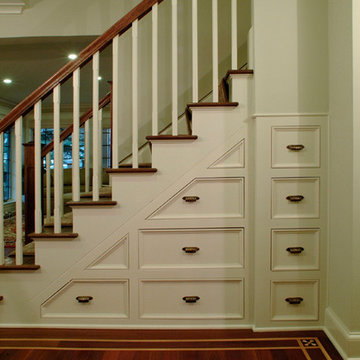
The hall way side of the staircase leading to the second floor was a perfect fit for a hat, shoe and scarves drawer section
Photo Ken Skalski
他の地域にあるトラディショナルスタイルのおしゃれな階段下収納の写真
他の地域にあるトラディショナルスタイルのおしゃれな階段下収納の写真
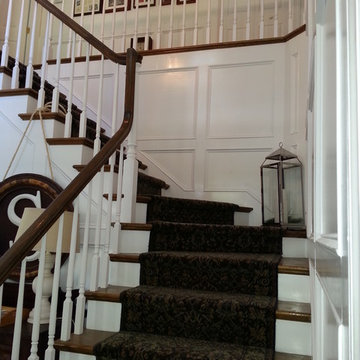
This project, we designed and installed wainscot to the top of the upper floor handrail. The panels are approximately 3’ by 3’ and are made of 1” x 4” with basecap trim.
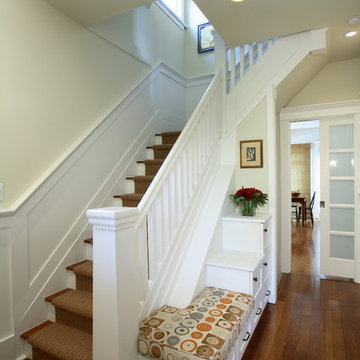
Main Entry
Ema Peter Photography
www.emapeter.com
バンクーバーにあるトラディショナルスタイルのおしゃれな階段の写真
バンクーバーにあるトラディショナルスタイルのおしゃれな階段の写真

This foyer was updated with the addition of white paneling and new herringbone hardwood floors with a walnut border. The walls are covered in a navy blue grasscloth wallpaper from Thibaut. A navy and white geometric patterned stair-runner, held in place with stair rods capped with pineapple finials, further contributes to the home's coastal feel.
Photo by Mike Mroz of Michael Robert Construction

This entry hall is enriched with millwork. Wainscoting is a classical element that feels fresh and modern in this setting. The collection of batik prints adds color and interest to the stairwell and welcome the visitor.
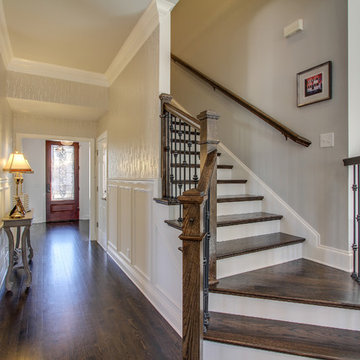
ナッシュビルにあるお手頃価格の小さなトラディショナルスタイルのおしゃれなサーキュラー階段 (木の蹴込み板) の写真
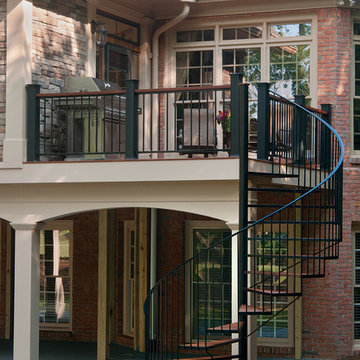
Project designed and built by Atlanta Decking & Fence.
Photo by Jan Stittleburg, JS PhotoFX.
アトランタにあるトラディショナルスタイルのおしゃれな外階段の写真
アトランタにあるトラディショナルスタイルのおしゃれな外階段の写真
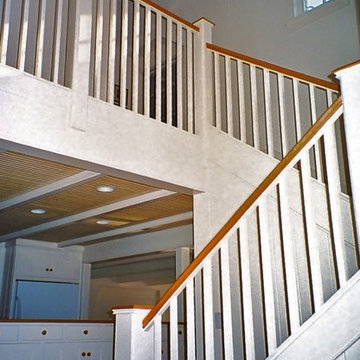
For this house overlooking a salt water pond, my clients wanted a cozy little cottage, but one with an open floor plan, large public rooms, a sizable eat-in kitchen, four bedrooms, three and a half baths, and a den. To create this big house in a small package, we drew upon the Cape Cod tradition with a series of volumes stepping back along the edge of the coastal bank. From the street the house appears as a classic half Cape, but what looks like the main house is only the master suite. The two “additions” that appear behind it contain most of the house.
The main entry is from the small farmer’s porch into a surprisingly spacious vaulted stair hall lit by a doghouse dormer and three small windows running up along the stair. The living room, dining room and kitchen are all open to each other, but defined by columns, ceiling beams and the substantial kitchen island. Large windows and glass doors at the back of the house provide views of the water.
Upstairs are three more bedrooms including a second master suite with its own fireplace. The extensive millwork, trim, interior doors, paneling, ceiling treatments, stairs, railings and cabinets were all built on site. The construction of the kitchen was the subject of an article in Fine Homebuilding magazine.
グレーの、緑色の、ピンクのトラディショナルスタイルの階段の写真
1

