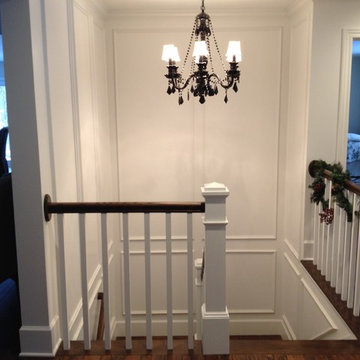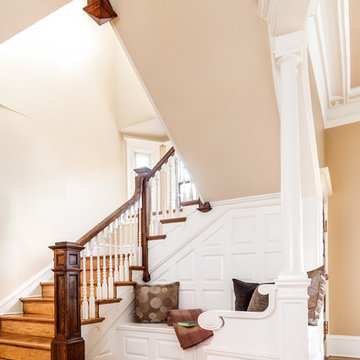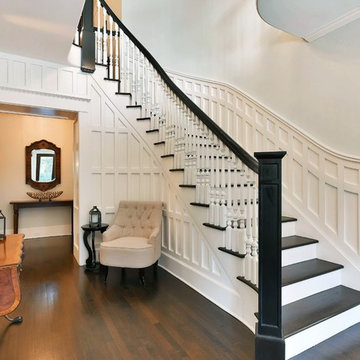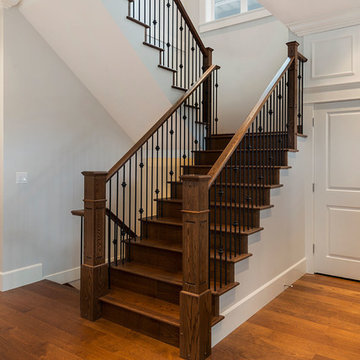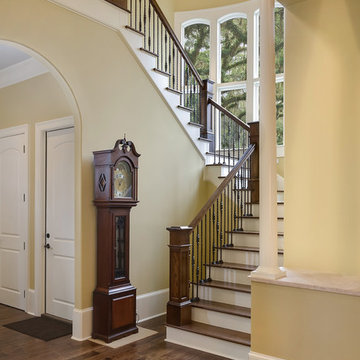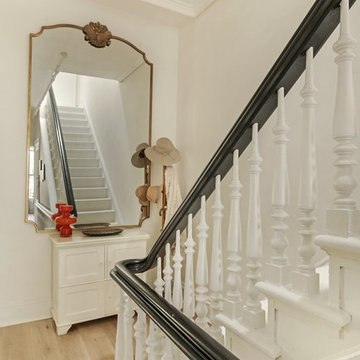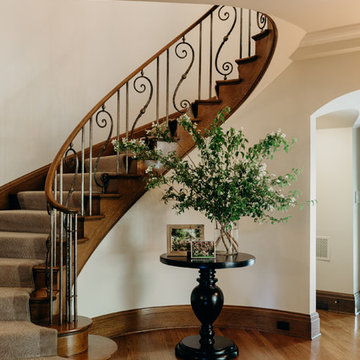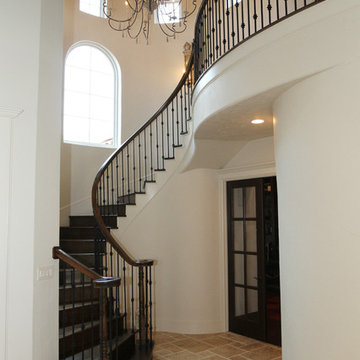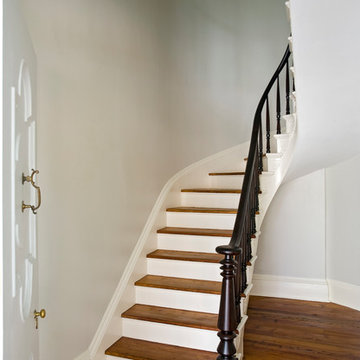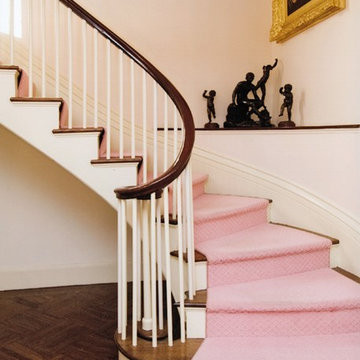ベージュのトラディショナルスタイルの階段 (スレートの蹴込み板、木の蹴込み板) の写真
絞り込み:
資材コスト
並び替え:今日の人気順
写真 1〜20 枚目(全 731 枚)
1/5

Entry renovation. Architecture, Design & Construction by USI Design & Remodeling.
ダラスにある広いトラディショナルスタイルのおしゃれなかね折れ階段 (木の蹴込み板、木材の手すり、羽目板の壁) の写真
ダラスにある広いトラディショナルスタイルのおしゃれなかね折れ階段 (木の蹴込み板、木材の手すり、羽目板の壁) の写真
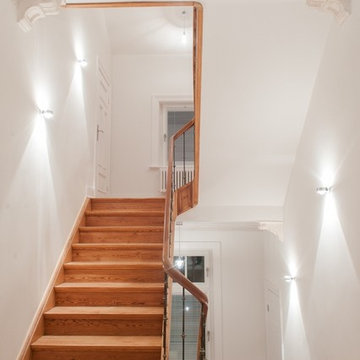
Lichtplanung im Treppenhaus: Wandleuchten ®Fotografin: Isabell Zettwitz
ハンブルクにある広いトラディショナルスタイルのおしゃれな折り返し階段 (木の蹴込み板) の写真
ハンブルクにある広いトラディショナルスタイルのおしゃれな折り返し階段 (木の蹴込み板) の写真

Ronnie Bruce Photography
フィラデルフィアにあるトラディショナルスタイルのおしゃれなかね折れ階段 (木の蹴込み板) の写真
フィラデルフィアにあるトラディショナルスタイルのおしゃれなかね折れ階段 (木の蹴込み板) の写真
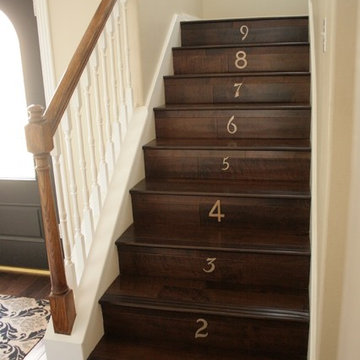
We found old house numbers...primed and painted them and hung on our staircase. We love it!
他の地域にあるトラディショナルスタイルのおしゃれな階段 (木の蹴込み板、木材の手すり) の写真
他の地域にあるトラディショナルスタイルのおしゃれな階段 (木の蹴込み板、木材の手すり) の写真

Acoustics from exposed hardwood floors are managed via upholstered furniture, window treatments and on the stair treads. Brass lighting fixtures impart an element of contrast.
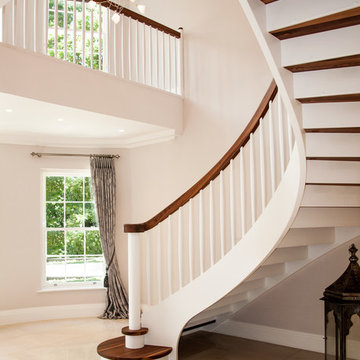
This elegant bespoke staircase in Cameron House is a fine example of the creativity of the Kevala Stairs team. It enhances the glamorous interior of this imposing new development in Ascot.
The original walnut staircase, a standard L-shape, with square newel posts and spindles, did not reflect the airiness of the spacious entrance hall.
Given a free hand by the client, the design team created a flowing staircase, complementing solid walnut with elements of white, to create a light and graceful structure which enhances rather than dominates the space.
The staircase’s entry grand double bull nose is elegantly flared, and spans an impressive 1.9 meters. A true helical arch with a multi-radius inner curve was incorporated to give the staircase a gracious fluidity. The solid walnut winding treads were combined with white risers, and white baserail and strings. Structural integrity and support are provided by 50 mm mortised strings.
Kevala’s designers are concerned to ensure that every element, down to the last detail, provides a harmonious whole. Here this is visible in the horizontal scroll in walnut looping around the entry newel post, and the petite domed walnut caps on the white newel posts which provide a perfect finish.
Approximately eight meters of matching curved galleries were installed. Full templates were supplied to the developer to enable the formation of precise curved structural openings on the first floor. This ensured that when the curved gallery was delivered, it could be installed and fitted with absolute accuracy.
A secondary staircase leading from first floor to the attic area was also fitted, and design elements used for the main helical staircase were repeated, creating integral unity.
Photo Credit: Kevala Stairs
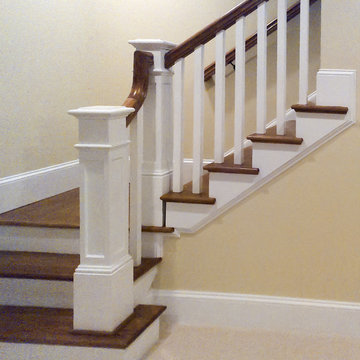
This multistory stair definitely embraces nature and simplicity; we had the opportunity to design, build and install these rectangular wood treads, newels, balusters and handrails system, to help create beautiful horizontal lines for a more natural open flow throughout the home.CSC 1976-2020 © Century Stair Company ® All rights reserved.

This entry hall is enriched with millwork. Wainscoting is a classical element that feels fresh and modern in this setting. The collection of batik prints adds color and interest to the stairwell and welcome the visitor.
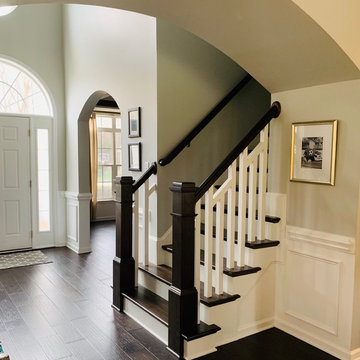
Classic Craftsman Remodel...Large Hickory Box Newels, custom craftsman baluster design
シャーロットにある高級な広いトラディショナルスタイルのおしゃれな直階段 (木の蹴込み板、木材の手すり) の写真
シャーロットにある高級な広いトラディショナルスタイルのおしゃれな直階段 (木の蹴込み板、木材の手すり) の写真
ベージュのトラディショナルスタイルの階段 (スレートの蹴込み板、木の蹴込み板) の写真
1
