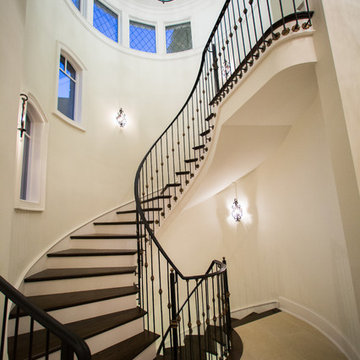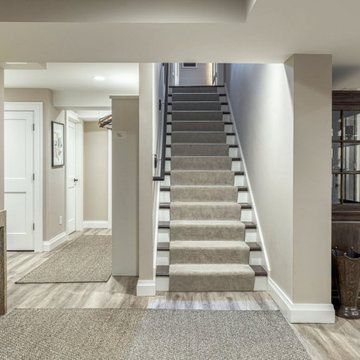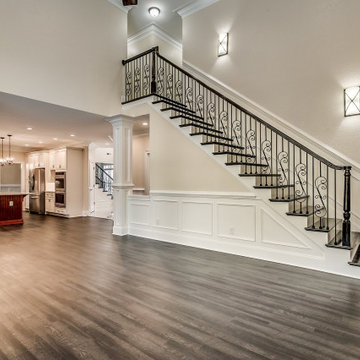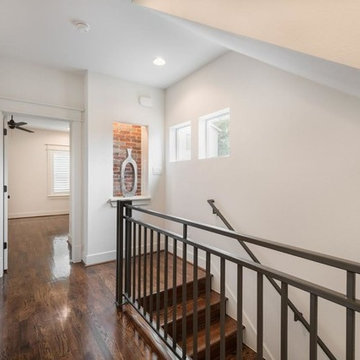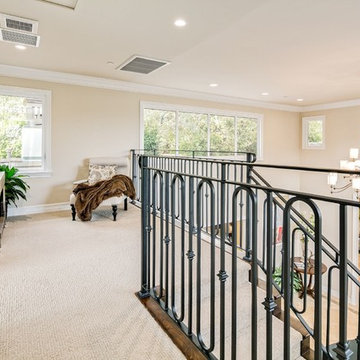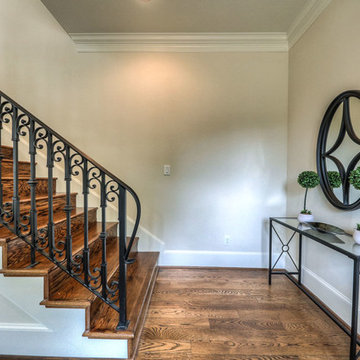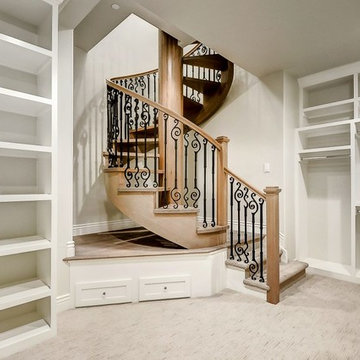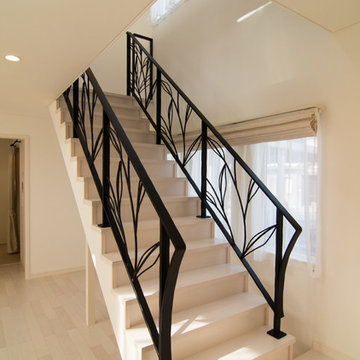ベージュのトラディショナルスタイルの階段 (金属の手すり) の写真
絞り込み:
資材コスト
並び替え:今日の人気順
写真 1〜20 枚目(全 32 枚)
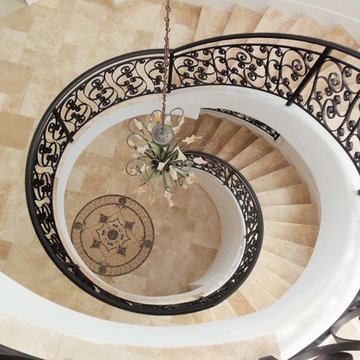
This mesmerizing spiral staircase for a California custom home is crafted from Authentic Durango Veracruz marble limestone.
フェニックスにある高級な広いトラディショナルスタイルのおしゃれならせん階段 (ライムストーンの蹴込み板、金属の手すり) の写真
フェニックスにある高級な広いトラディショナルスタイルのおしゃれならせん階段 (ライムストーンの蹴込み板、金属の手すり) の写真
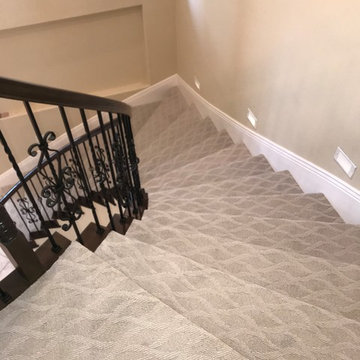
Carpet Features: Shaw | Infinity Style | Fountain Square | Color: Bisque
サンフランシスコにある高級な広いトラディショナルスタイルのおしゃれならせん階段 (カーペット張りの蹴込み板、金属の手すり) の写真
サンフランシスコにある高級な広いトラディショナルスタイルのおしゃれならせん階段 (カーペット張りの蹴込み板、金属の手すり) の写真
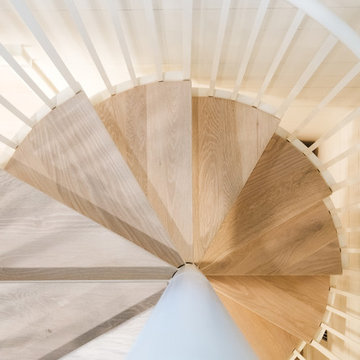
This Seaside remodel meant a lot to us because we originally built the house in 1987 with some dear friends of ours. Ty Nunn with florida haus and the team at Urban Grace Interiors designed a remodel to accommodate the new owner's growing family, and we're proud of the results! Photos by Eric Marcus Studio
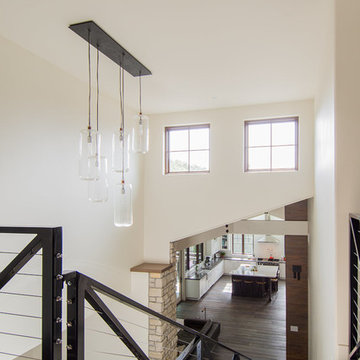
On a quiet cul-de-sac not too far from downtown San Luis Obispo lies the contemporary craftsman styled Clausen Residence. The challenges that accompanied this project were what, in the end, made it so interesting. The buildable area of the site is very small due to the fact that almost half of the property is occupied by a biological open space easement, established to protect the creek that runs behind the lot. In addition to this, the site is incredibly steep, which lent itself well to a stair stepped 3-story floor plan. Strict height restrictions set by the local jurisdiction governed the decision to bury the garage in the hill, and set the main living space on top of it, accompanied by the children’s bedrooms and game room further back on the site. The 3rd floor is occupied fully by the master suite, which looks down on the back yard below. Off of the great room is a vast deck, with built in barbecue, fire place and heaters, ideal for outdoor entertaining year round.
The house, adorned in lap siding and true craftsman details is flanked by gorgeous oak trees and the creek beyond.
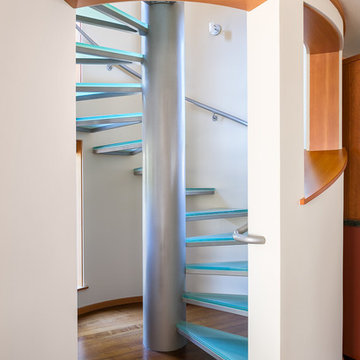
Spiral staircases are definitely not only for damp, dark, cold stone castles. This modern vestibule encases treads structured entirely of steel and glass, and cantilevered out from the center post, this custom stairwell is the epitome of form and function. With the doorway graced by a gently arching soffit, the space requires no adornment, other that the appreciation for the builder.
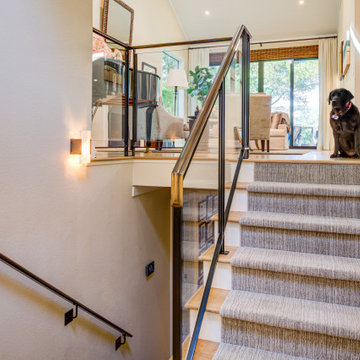
The new railing and refinished floors, with new window in the background
サンフランシスコにある高級な中くらいなトラディショナルスタイルのおしゃれな直階段 (フローリングの蹴込み板、金属の手すり) の写真
サンフランシスコにある高級な中くらいなトラディショナルスタイルのおしゃれな直階段 (フローリングの蹴込み板、金属の手すり) の写真
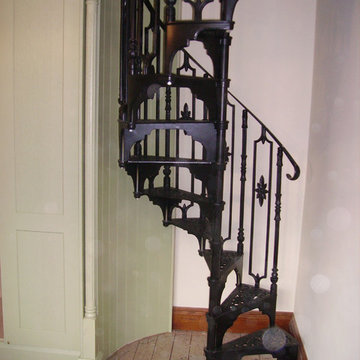
The custom made curved tongue and groove panel was painted in' English Green' to match the painted oak wardrobes and helps accentuate the iron spiral staircase.
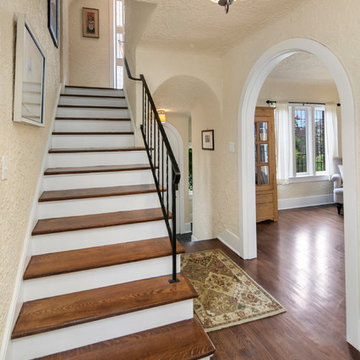
シアトルにある高級な中くらいなトラディショナルスタイルのおしゃれな直階段 (フローリングの蹴込み板、金属の手すり) の写真
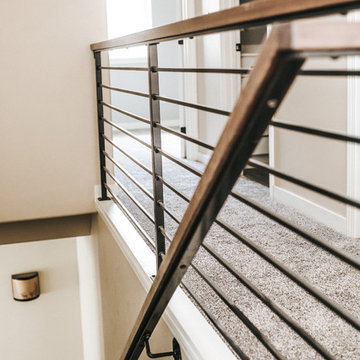
Alicia Hauff Photography
他の地域にあるお手頃価格の中くらいなトラディショナルスタイルのおしゃれな直階段 (カーペット張りの蹴込み板、金属の手すり) の写真
他の地域にあるお手頃価格の中くらいなトラディショナルスタイルのおしゃれな直階段 (カーペット張りの蹴込み板、金属の手すり) の写真
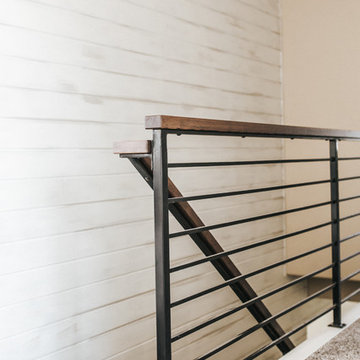
Alicia Hauff Photography
他の地域にあるお手頃価格の中くらいなトラディショナルスタイルのおしゃれな直階段 (カーペット張りの蹴込み板、金属の手すり) の写真
他の地域にあるお手頃価格の中くらいなトラディショナルスタイルのおしゃれな直階段 (カーペット張りの蹴込み板、金属の手すり) の写真
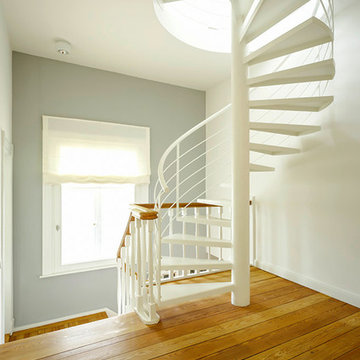
Das Gebäude in Hamburg-Fuhlsbüttel ist ein Frühwerk des Hamburger Architekten Fritz Höger. Es wurde im Rahmen der Umbau- und Sanierungsmaßnahmen unter Denkmalschutz gestellt.
Da das Haus zwischenzeitlich als Arztpraxis genutzt wurde, war es im Inneren durch Trennwände und Einbauten stark entfremdet.
In Abstimmung mit dem Denkmalschutzamt wurde in weiten Teilen der ursprüngliche Zustand wieder hergestellt und punktuell durch ablesbare Neubaumaßnahmen ergänzt.
Die Gebäudehülle und die Heizungsanlage wurden im Rahmen des Förderprogramms „KfW Effizienzhaus Denkmal“ ertüchtigt.
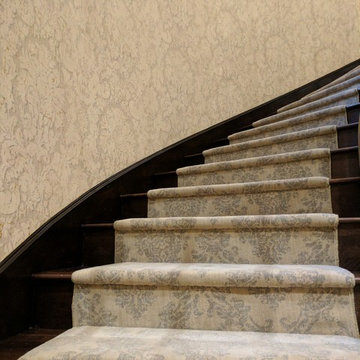
Grand spiral staircase with custom Chase Ryan pendant chandelier
オースティンにあるラグジュアリーな巨大なトラディショナルスタイルのおしゃれならせん階段 (木の蹴込み板、金属の手すり) の写真
オースティンにあるラグジュアリーな巨大なトラディショナルスタイルのおしゃれならせん階段 (木の蹴込み板、金属の手すり) の写真
ベージュのトラディショナルスタイルの階段 (金属の手すり) の写真
1
