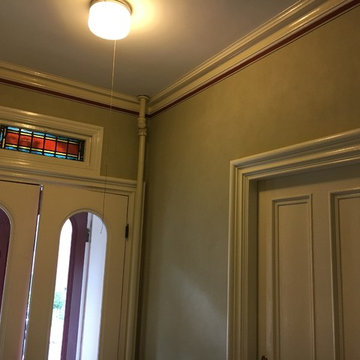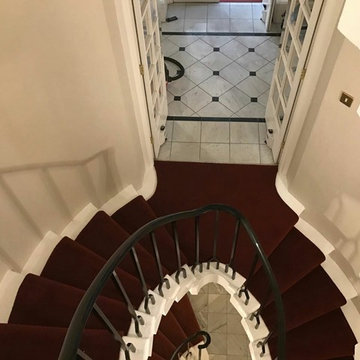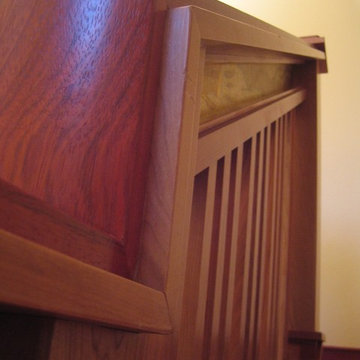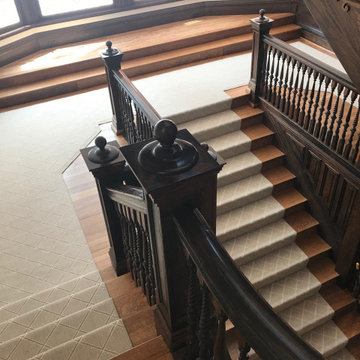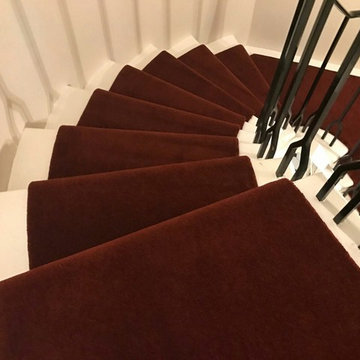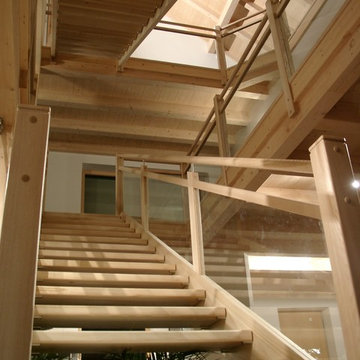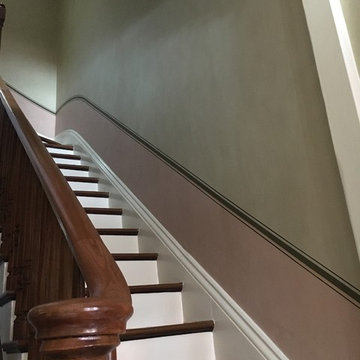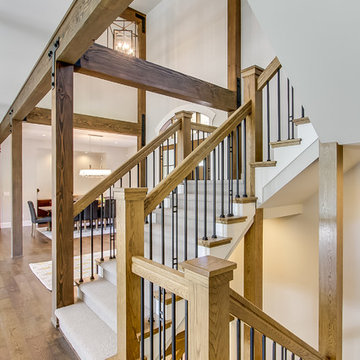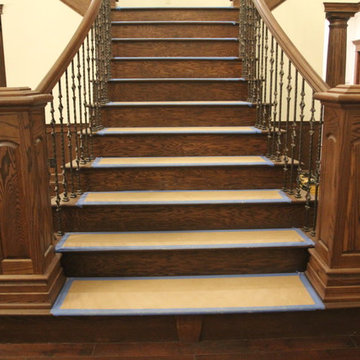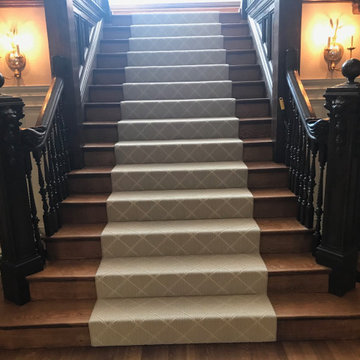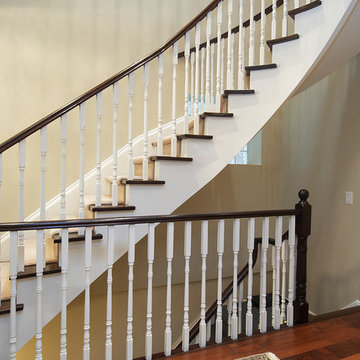高級な巨大なトラディショナルスタイルの階段の写真
絞り込み:
資材コスト
並び替え:今日の人気順
写真 121〜140 枚目(全 289 枚)
1/4
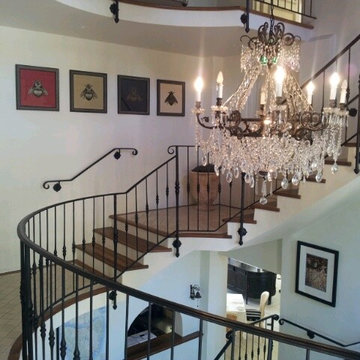
Villa Howden is a french style hotel interior design was done throughout the 13 bedrooms, lounge, Dining, garden room piano room and reception
ブリスベンにある高級な巨大なトラディショナルスタイルのおしゃれな階段の写真
ブリスベンにある高級な巨大なトラディショナルスタイルのおしゃれな階段の写真
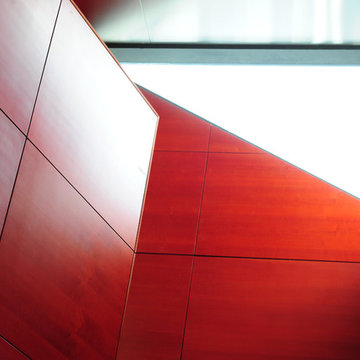
Feature wall Panelling at the top of the stair case in the local Library by David Hanckel Cabinets (DHC) of Albury.
他の地域にある高級な巨大なトラディショナルスタイルのおしゃれなかね折れ階段 (コンクリートの蹴込み板、金属の手すり) の写真
他の地域にある高級な巨大なトラディショナルスタイルのおしゃれなかね折れ階段 (コンクリートの蹴込み板、金属の手すり) の写真
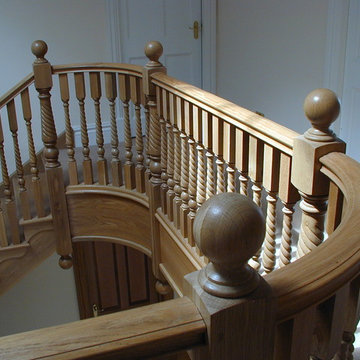
Large Bespoke Staircase in Oak with Heavy Section Turned and Twisted Balustrades. Curved Sections to the Large Landing Gallery added more of a feature to it whilst the Double Volute and Cut String gave the staircase the grandeur it deserved.
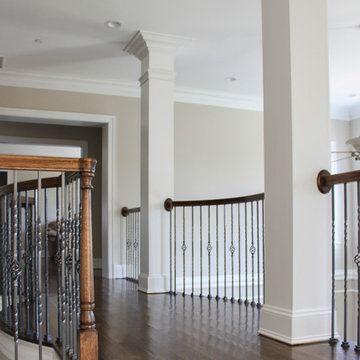
This custom built home by owner/engineer features high end finishes, and all architecture emphasizes wood and natural light; our vast selection on stair components were able to meet his selective choices, and our design team/manufacturing team was able to fulfill the required construction methods, dimensions, clearances, finishes details, and installation specifications.CSC 1976-2020 © Century Stair Company ® All rights reserved.
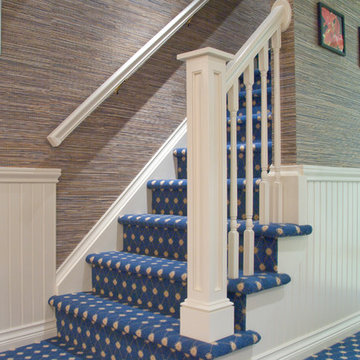
Van Auken Akins Architects LLC designed and facilitated the complete renovation of a home in Cleveland Heights, Ohio. Areas of work include the living and dining spaces on the first floor, and bedrooms and baths on the second floor with new wall coverings, oriental rug selections, furniture selections and window treatments. The third floor was renovated to create a whimsical guest bedroom, bathroom, and laundry room. The upgrades to the baths included new plumbing fixtures, new cabinetry, countertops, lighting and floor tile. The renovation of the basement created an exercise room, wine cellar, recreation room, powder room, and laundry room in once unusable space. New ceilings, soffits, and lighting were installed throughout along with wallcoverings, wood paneling, carpeting and furniture.
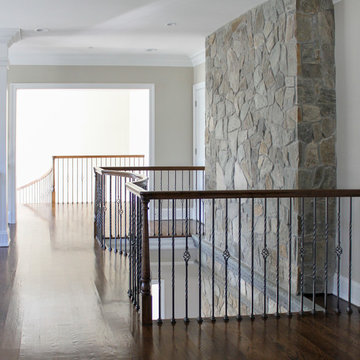
This custom built home by owner/engineer features high end finishes, and all architecture emphasizes wood and natural light; our vast selection on stair components were able to meet his selective choices, and our design team/manufacturing team was able to fulfill the required construction methods, dimensions, clearances, finishes details, and installation specifications.CSC 1976-2020 © Century Stair Company ® All rights reserved.
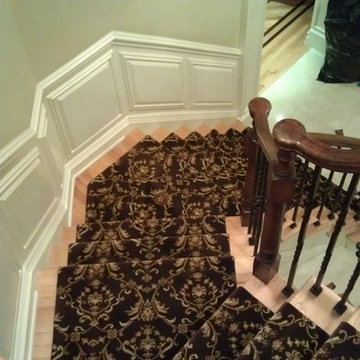
An ornate custom runner spanning two staircases and a long hallway. The rug was custom cut on site to facilitate a perfect fit. When contracting a company to perform such an ornate job, choose a company with experience installing flooring in any size. Here at Carpet World we have 50 years of experience in flooring and are dedicated to doing the job right
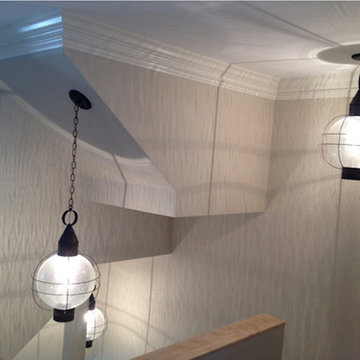
Solid Antiqued Brass Onion Lantern with Seeded Glass
ボストンにある高級な巨大なトラディショナルスタイルのおしゃれな階段の写真
ボストンにある高級な巨大なトラディショナルスタイルのおしゃれな階段の写真
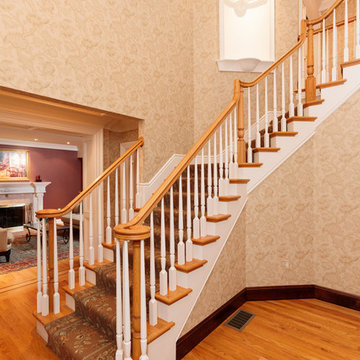
http://8pheasantrun.com
Welcome to this sought after North Wayland colonial located at the end of a cul-de-sac lined with beautiful trees. The front door opens to a grand foyer with gleaming hardwood floors throughout and attention to detail around every corner. The formal living room leads into the dining room which has access to the spectacular chef's kitchen. The large eat-in breakfast area has french doors overlooking the picturesque backyard. The open floor plan features a majestic family room with a cathedral ceiling and an impressive stone fireplace. The back staircase is architecturally handsome and conveniently located off of the kitchen and family room giving access to the bedrooms upstairs. The master bedroom is not to be missed with a stunning en suite master bath equipped with a double vanity sink, wine chiller and a large walk in closet. The additional spacious bedrooms all feature en-suite baths. The finished basement includes potential wine cellar, a large play room and an exercise room.
高級な巨大なトラディショナルスタイルの階段の写真
7
