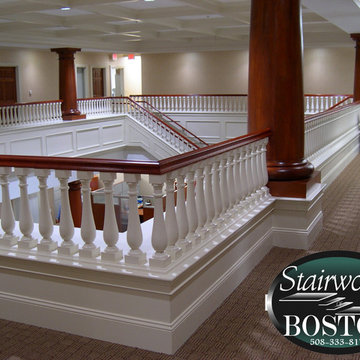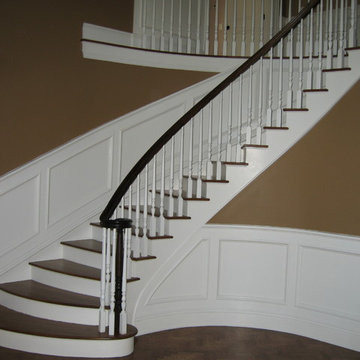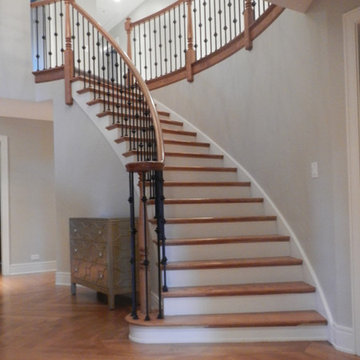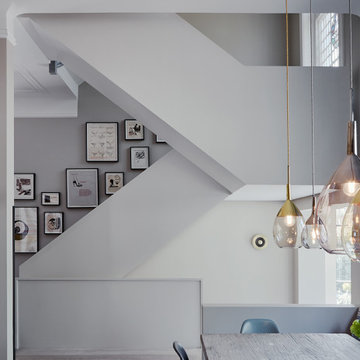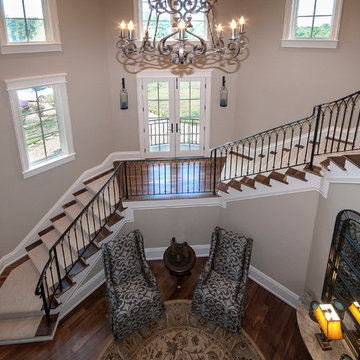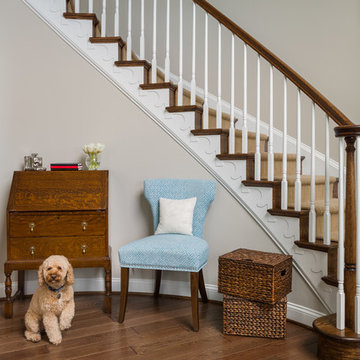高級な巨大なグレーのトラディショナルスタイルの階段の写真
絞り込み:
資材コスト
並び替え:今日の人気順
写真 1〜20 枚目(全 65 枚)
1/5
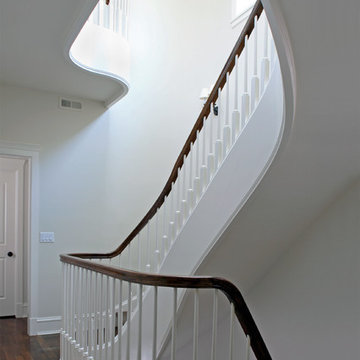
This brick and limestone, 6,000-square-foot residence exemplifies understated elegance. Located in the award-wining Blaine School District and within close proximity to the Southport Corridor, this is city living at its finest!
The foyer, with herringbone wood floors, leads to a dramatic, hand-milled oval staircase; an architectural element that allows sunlight to cascade down from skylights and to filter throughout the house. The floor plan has stately-proportioned rooms and includes formal Living and Dining Rooms; an expansive, eat-in, gourmet Kitchen/Great Room; four bedrooms on the second level with three additional bedrooms and a Family Room on the lower level; a Penthouse Playroom leading to a roof-top deck and green roof; and an attached, heated 3-car garage. Additional features include hardwood flooring throughout the main level and upper two floors; sophisticated architectural detailing throughout the house including coffered ceiling details, barrel and groin vaulted ceilings; painted, glazed and wood paneling; laundry rooms on the bedroom level and on the lower level; five fireplaces, including one outdoors; and HD Video, Audio and Surround Sound pre-wire distribution through the house and grounds. The home also features extensively landscaped exterior spaces, designed by Prassas Landscape Studio.
This home went under contract within 90 days during the Great Recession.
Featured in Chicago Magazine: http://goo.gl/Gl8lRm
Jim Yochum
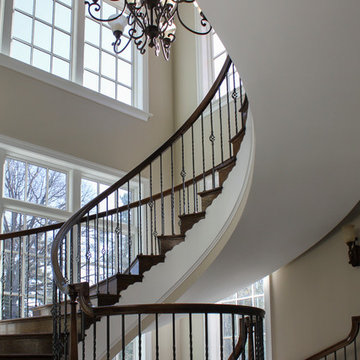
This custom built home by owner/engineer features high end finishes, and all architecture emphasizes wood and natural light; our vast selection on stair components were able to meet his selective choices, and our design team/manufacturing team was able to fulfill the required construction methods, dimensions, clearances, finishes details, and installation specifications.CSC 1976-2020 © Century Stair Company ® All rights reserved.
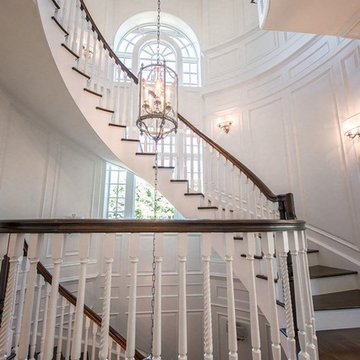
Photographer: Kevin Colquhoun
ニューヨークにある高級な巨大なトラディショナルスタイルのおしゃれなサーキュラー階段 (木の蹴込み板) の写真
ニューヨークにある高級な巨大なトラディショナルスタイルのおしゃれなサーキュラー階段 (木の蹴込み板) の写真
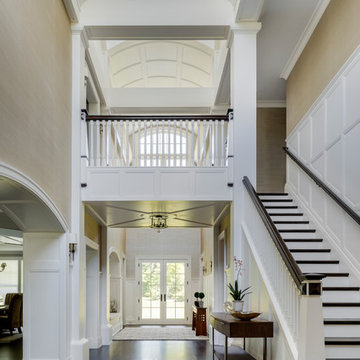
Front hall and staircase. Dramatic light tower and barrel vaulted ceilings. Arched openings in to the formal entertaining spaces.
Photography: Greg Premru
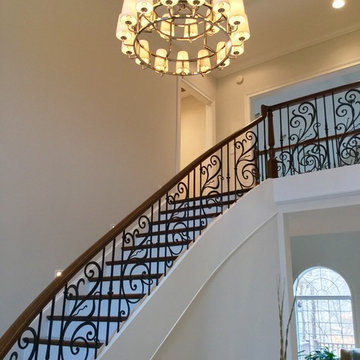
Torlando Hakes
インディアナポリスにある高級な巨大なトラディショナルスタイルのおしゃれなサーキュラー階段 (フローリングの蹴込み板、金属の手すり) の写真
インディアナポリスにある高級な巨大なトラディショナルスタイルのおしゃれなサーキュラー階段 (フローリングの蹴込み板、金属の手すり) の写真
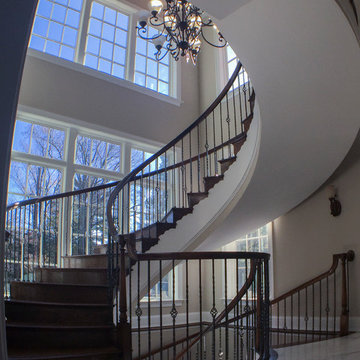
This custom built home by owner/engineer features high end finishes, and all architecture emphasizes wood and natural light; our vast selection on stair components were able to meet his selective choices, and our design team/manufacturing team was able to fulfill the required construction methods, dimensions, clearances, finishes details, and installation specifications.CSC 1976-2020 © Century Stair Company ® All rights reserved.
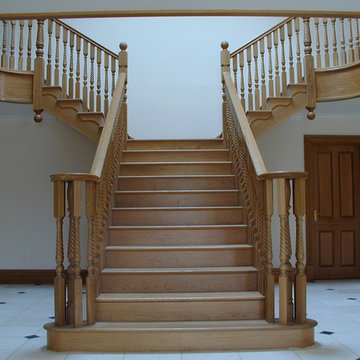
Large Bespoke Staircase in Oak with Heavy Section Turned and Twisted Balustrades. Curved Sections to the Large Landing Gallery added more of a feature to it whilst the Double Volute and Cut String gave the staircase the grandeur it deserved.
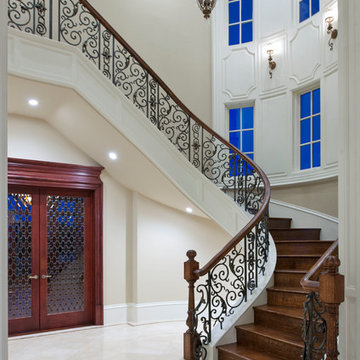
Interior Architecture & Design: AVID Associates
Contractor: Mark Smith Custom Homes
Photo Credit: Dan Piassick
ダラスにある高級な巨大なトラディショナルスタイルのおしゃれなサーキュラー階段 (木の蹴込み板) の写真
ダラスにある高級な巨大なトラディショナルスタイルのおしゃれなサーキュラー階段 (木の蹴込み板) の写真
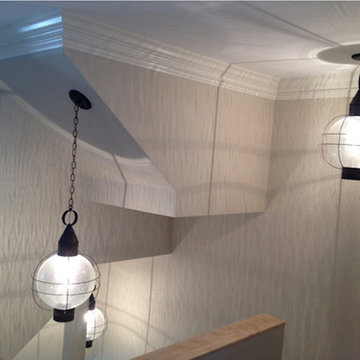
Solid Antiqued Brass Onion Lantern with Seeded Glass
ボストンにある高級な巨大なトラディショナルスタイルのおしゃれな階段の写真
ボストンにある高級な巨大なトラディショナルスタイルのおしゃれな階段の写真
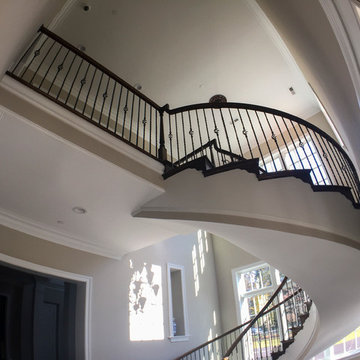
This custom built home by owner/engineer features high end finishes, and all architecture emphasizes wood and natural light; our vast selection on stair components were able to meet his selective choices, and our design team/manufacturing team was able to fulfill the required construction methods, dimensions, clearances, finishes details, and installation specifications.CSC 1976-2020 © Century Stair Company ® All rights reserved.
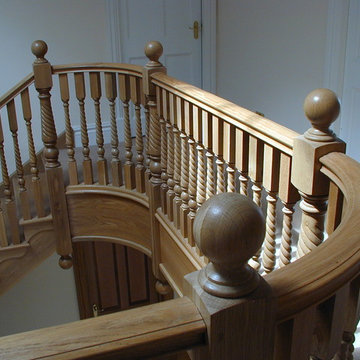
Large Bespoke Staircase in Oak with Heavy Section Turned and Twisted Balustrades. Curved Sections to the Large Landing Gallery added more of a feature to it whilst the Double Volute and Cut String gave the staircase the grandeur it deserved.
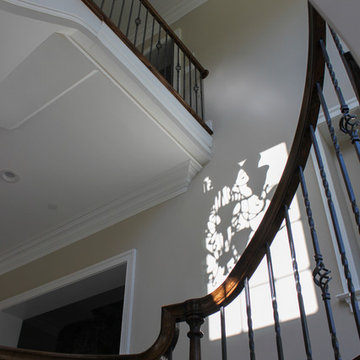
This custom built home by owner/engineer features high end finishes, and all architecture emphasizes wood and natural light; our vast selection on stair components were able to meet his selective choices, and our design team/manufacturing team was able to fulfill the required construction methods, dimensions, clearances, finishes details, and installation specifications.CSC 1976-2020 © Century Stair Company ® All rights reserved.
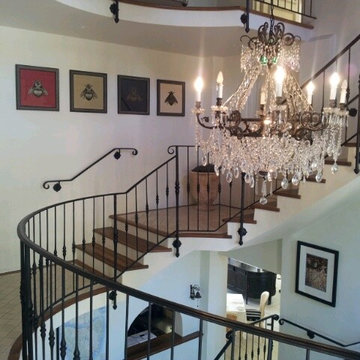
Villa Howden is a french style hotel interior design was done throughout the 13 bedrooms, lounge, Dining, garden room piano room and reception
ブリスベンにある高級な巨大なトラディショナルスタイルのおしゃれな階段の写真
ブリスベンにある高級な巨大なトラディショナルスタイルのおしゃれな階段の写真
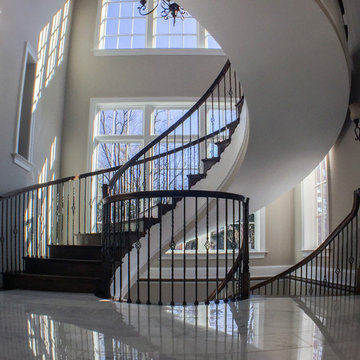
This custom built home by owner/engineer features high end finishes, and all architecture emphasizes wood and natural light; our vast selection on stair components were able to meet his selective choices, and our design team/manufacturing team was able to fulfill the required construction methods, dimensions, clearances, finishes details, and installation specifications.CSC 1976-2020 © Century Stair Company ® All rights reserved.
高級な巨大なグレーのトラディショナルスタイルの階段の写真
1
