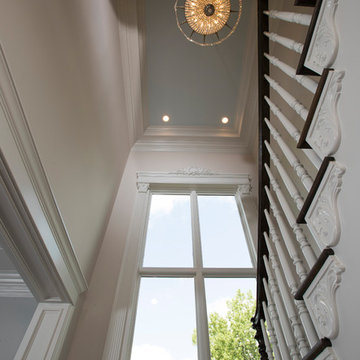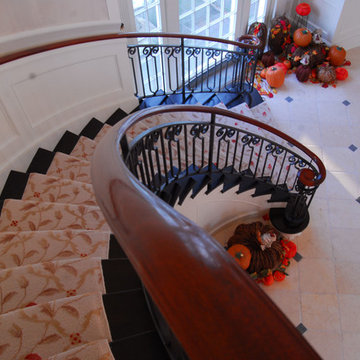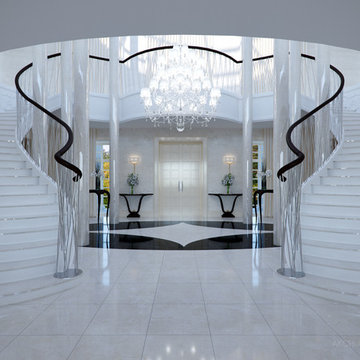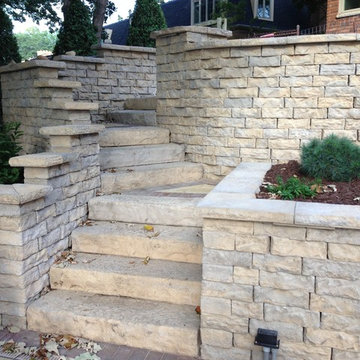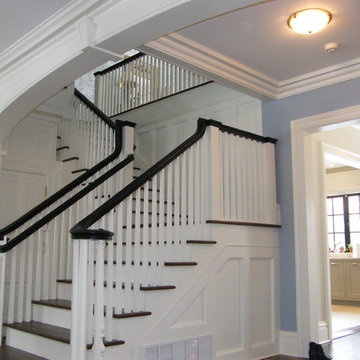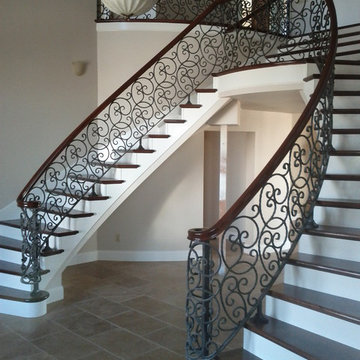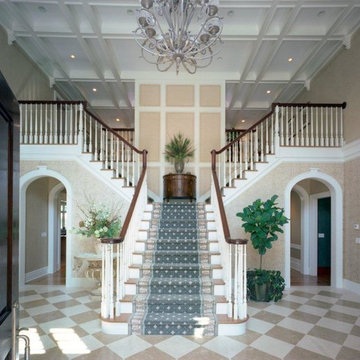階段
絞り込み:
資材コスト
並び替え:今日の人気順
写真 1〜20 枚目(全 86 枚)
1/5

stephen allen photography
マイアミにあるラグジュアリーな巨大なトラディショナルスタイルのおしゃれな階段 (フローリングの蹴込み板) の写真
マイアミにあるラグジュアリーな巨大なトラディショナルスタイルのおしゃれな階段 (フローリングの蹴込み板) の写真
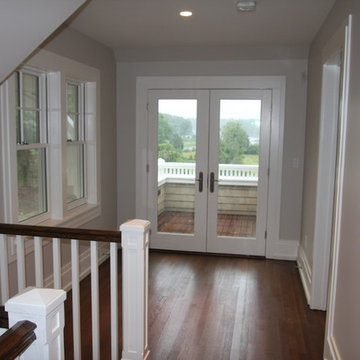
ニューヨークにあるラグジュアリーな巨大なトラディショナルスタイルのおしゃれな折り返し階段 (フローリングの蹴込み板、木材の手すり) の写真
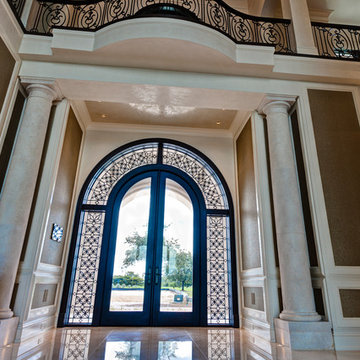
Preston Stutzman
マイアミにあるラグジュアリーな巨大なトラディショナルスタイルのおしゃれなサーキュラー階段 (フローリングの蹴込み板) の写真
マイアミにあるラグジュアリーな巨大なトラディショナルスタイルのおしゃれなサーキュラー階段 (フローリングの蹴込み板) の写真
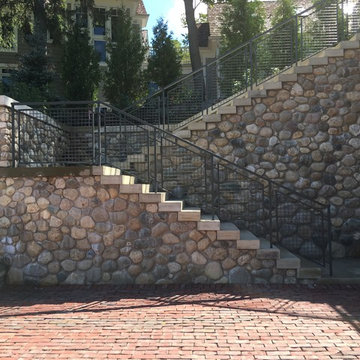
Lowell Custom Homes, Lake Geneva, WI Outdoor kitchen Danver Stainless Steel Cabinetry framed with teak center panel, Black Absolute Granite countertops, Pizza Oven, refrigerator drawers.
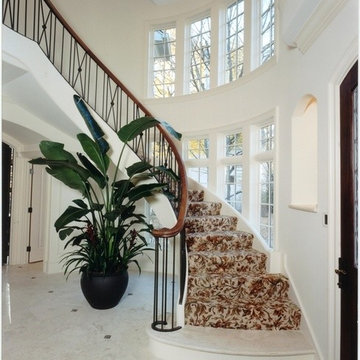
http://www.pickellbuilders.com. Photography by Linda Oyama Bryan. Floating Curved Staircase with walnut railing and iron balusters. Limestone tile floor with glass inserts and limestone swell step. Imported English carpet stair runner. Art niche.
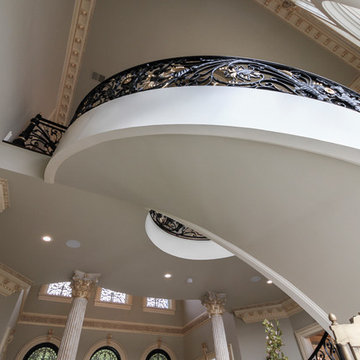
Always abreast of the latest technological innovations, Century Stair built this time an extraordinary floating-curved staircase (inspired by European Architecture) with warm Brazilian cherry treads and gorgeous custom- forged (black and gold) iron railing; this elegant staircase takes a strong presence at the main entrance of this luxurious residence. CSC 1976-2020 © Century Stair Company. ® All Rights Reserved.

This residence was designed to have the feeling of a classic early 1900’s Albert Kalin home. The owner and Architect referenced several homes in the area designed by Kalin to recall the character of both the traditional exterior and a more modern clean line interior inherent in those homes. The mixture of brick, natural cement plaster, and milled stone were carefully proportioned to reference the character without being a direct copy. Authentic steel windows custom fabricated by Hopes to maintain the very thin metal profiles necessary for the character. To maximize the budget, these were used in the center stone areas of the home with dark bronze clad windows in the remaining brick and plaster sections. Natural masonry fireplaces with contemporary stone and Pewabic custom tile surrounds, all help to bring a sense of modern style and authentic Detroit heritage to this home. Long axis lines both front to back and side to side anchor this home’s geometry highlighting an elliptical spiral stair at one end and the elegant fireplace at appropriate view lines.
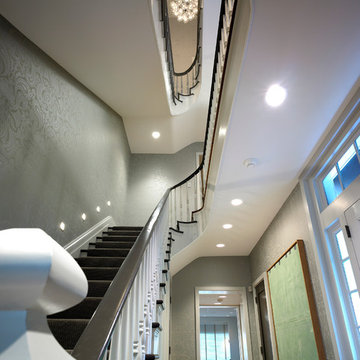
Don Pearse Photographers
フィラデルフィアにあるラグジュアリーな巨大なトラディショナルスタイルのおしゃれな折り返し階段 (カーペット張りの蹴込み板) の写真
フィラデルフィアにあるラグジュアリーな巨大なトラディショナルスタイルのおしゃれな折り返し階段 (カーペット張りの蹴込み板) の写真
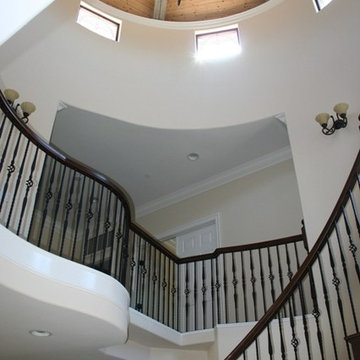
This is a full home rebuild that we did on Morgan Run Golf Course in Rancho Sante Fe, CA in 2007-2008. The architects and engineers that we are partnered with are very experienced and professional, with a focus of not only delivering the outstanding designs that you want, but are able to get through the permit process in as fast a time as is possible. A clean safe working environment is maintained at all times for the benefit of all.
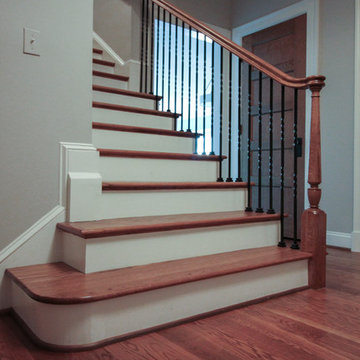
In one established community in Fairfax County, a new home stands out from the rest. It was designed with an observatory tower built atop, and we had the opportunity to bring the architect's unique, artistic and cohesive design to life. We also provided the contractor with a satisfying building experience and a beautiful, safe and durable wooden spiral-treads system; fully customized white oak treads combine solid strength, a curved smooth look and clean look (white oak tread to metal structure connections). From the basement level to the second floor a large space and open feeling was accomplished with an attractive/supported straight stair system; all components (stringers, white oak treads, risers and handrail) were customized at our shop to satisfy required code and construction details. CSC 1976-2020 © Century Stair Company LLC ® All rights reserved.
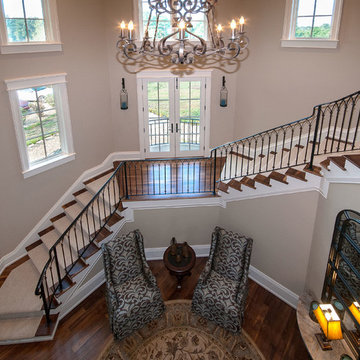
The main staircase is housed within a turret, and a Juliette-style balcony at the landing is a memorable feature.
他の地域にあるラグジュアリーな巨大なトラディショナルスタイルのおしゃれな折り返し階段 (フローリングの蹴込み板) の写真
他の地域にあるラグジュアリーな巨大なトラディショナルスタイルのおしゃれな折り返し階段 (フローリングの蹴込み板) の写真
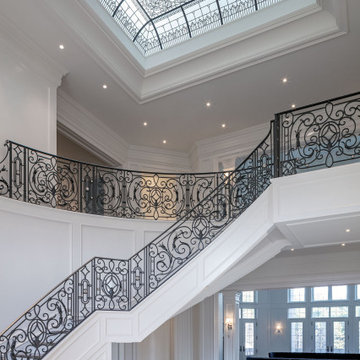
Double height entrance foyer with a large stained and leaded glass dome ceiling.
トロントにあるラグジュアリーな巨大なトラディショナルスタイルのおしゃれなサーキュラー階段 (木の蹴込み板、金属の手すり、パネル壁) の写真
トロントにあるラグジュアリーな巨大なトラディショナルスタイルのおしゃれなサーキュラー階段 (木の蹴込み板、金属の手すり、パネル壁) の写真
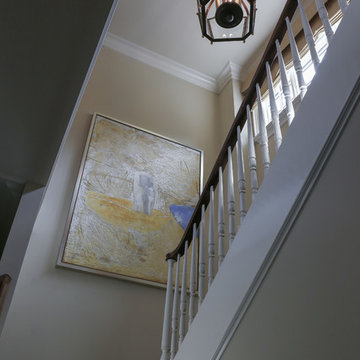
Designed by Melodie Durham of Durham Designs & Consulting, LLC. Photo by Livengood Photographs [www.livengoodphotographs.com/design].
シャーロットにあるラグジュアリーな巨大なトラディショナルスタイルのおしゃれな階段の写真
シャーロットにあるラグジュアリーな巨大なトラディショナルスタイルのおしゃれな階段の写真
1
