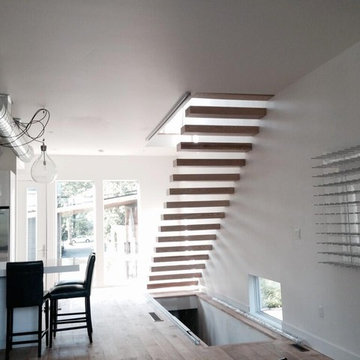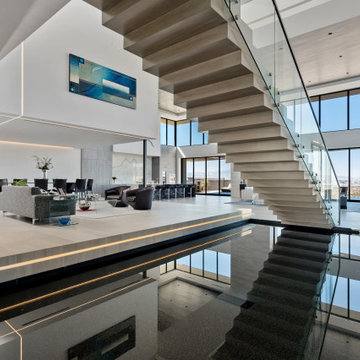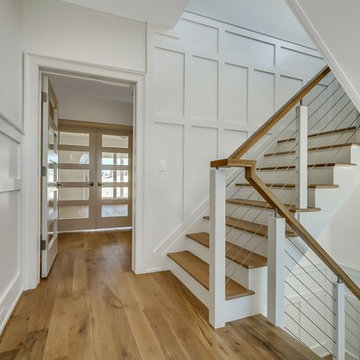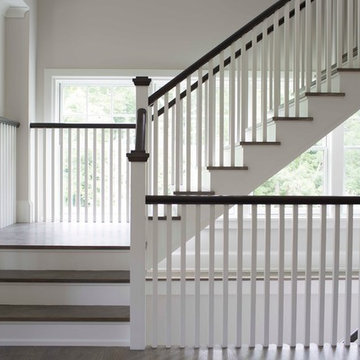ラグジュアリーな巨大なグレーの階段の写真
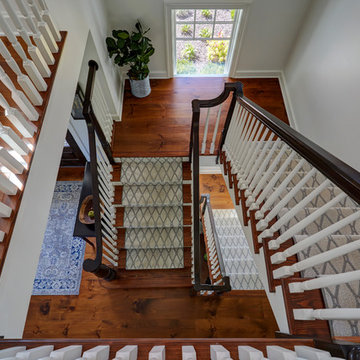
Open end swell step with 7" custom starting newel post. 1-1/4" painted balusters. Poplar handrail stained dark brown. Southern yellow pine treads with custom carpet runner. Photo by Mike Kaskel

stephen allen photography
マイアミにあるラグジュアリーな巨大なトラディショナルスタイルのおしゃれな階段 (フローリングの蹴込み板) の写真
マイアミにあるラグジュアリーな巨大なトラディショナルスタイルのおしゃれな階段 (フローリングの蹴込み板) の写真
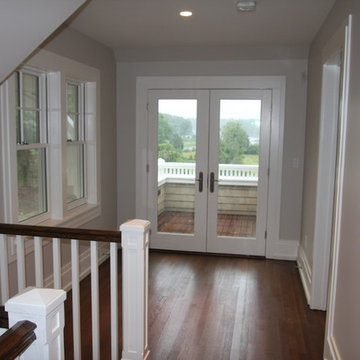
ニューヨークにあるラグジュアリーな巨大なトラディショナルスタイルのおしゃれな折り返し階段 (フローリングの蹴込み板、木材の手すり) の写真
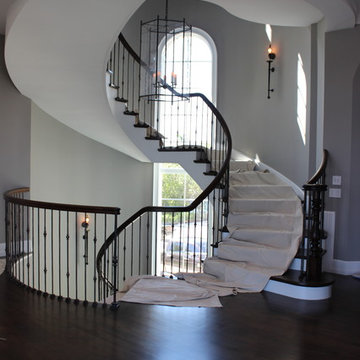
This stair is one of our favorites from 2018, it’s truly a masterpiece!
Custom walnut rails, risers & skirt with wrought iron balusters over a 3-story concrete circular stair carriage.
The magnitude of the stair combined with natural light, made it difficult to convey its pure beauty in photographs. Special thanks to Sawgrass Construction for sharing some of their photos with us to post along with ours.
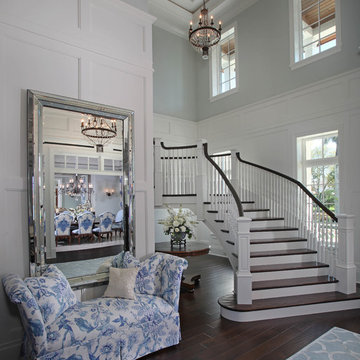
Tom Harper
マイアミにあるラグジュアリーな巨大なトロピカルスタイルのおしゃれなサーキュラー階段 (フローリングの蹴込み板) の写真
マイアミにあるラグジュアリーな巨大なトロピカルスタイルのおしゃれなサーキュラー階段 (フローリングの蹴込み板) の写真
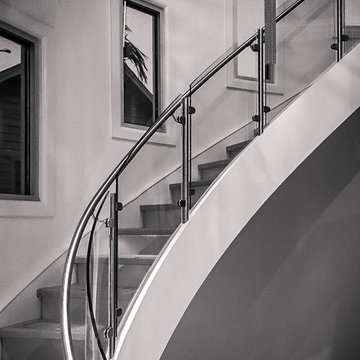
Elegant curved stair with innovative glass risers, featuring a modern glass and stainless steel handrail system.
アトランタにあるラグジュアリーな巨大なモダンスタイルのおしゃれなサーキュラー階段 (ガラスの蹴込み板) の写真
アトランタにあるラグジュアリーな巨大なモダンスタイルのおしゃれなサーキュラー階段 (ガラスの蹴込み板) の写真
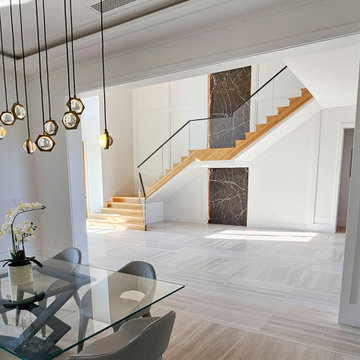
A vertical backdrop of black marble with white-saturated inlay designs frames a unique staircase in this open design home. As it descends into the naturally lit area below, the stairs’ white oak treads combined with glass and matching marble railing system become an unexpected focal point in this one of kind, gorgeous home. CSC 1976-2023 © Century Stair Company ® All rights reserved.
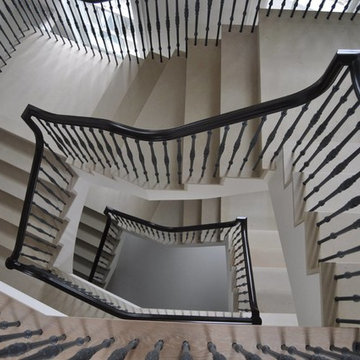
Truly amazing work! This picture features the double set of Limestone Stairs-all Limestone Treads, Risers, and Landings.
ボストンにあるラグジュアリーな巨大なトランジショナルスタイルのおしゃれな折り返し階段 (ライムストーンの蹴込み板、金属の手すり) の写真
ボストンにあるラグジュアリーな巨大なトランジショナルスタイルのおしゃれな折り返し階段 (ライムストーンの蹴込み板、金属の手すり) の写真
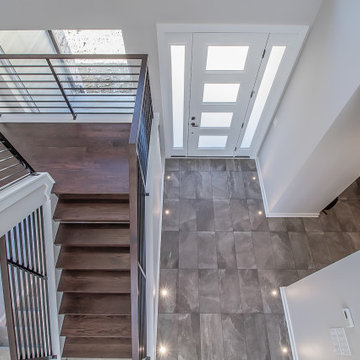
Enjoying the vantage point ?
.
.
.
#payneandpayne #homebuilder #homedecor #homedesign #custombuild #luxuryhome
#ohiohomebuilders #staircase #entryway #staircasedesign #transitionaldesign #ohiocustomhomes #dreamhome #nahb #buildersofinsta #floorlighting #clevelandbuilders #concordohio #AtHomeCLE .
.?@paulceroky
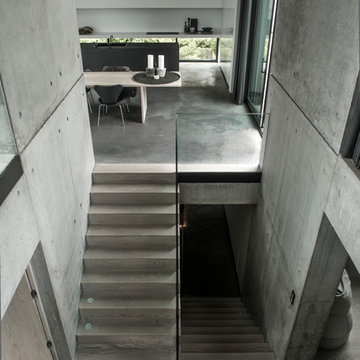
Sebastian Schroer. by Jesper Ray - Ray Photo
他の地域にあるラグジュアリーな巨大なインダストリアルスタイルのおしゃれなかね折れ階段 (木の蹴込み板) の写真
他の地域にあるラグジュアリーな巨大なインダストリアルスタイルのおしゃれなかね折れ階段 (木の蹴込み板) の写真
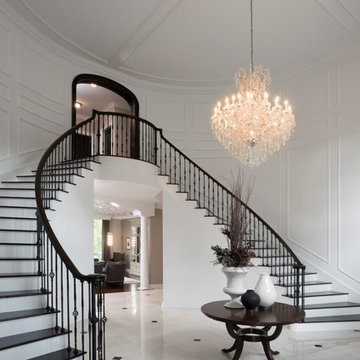
This grand staircase needed a real cosmetic facelift. I covered the niches and added the trim detail to the walls and ceiling, refinished the stairs with dark stain and white risers which transformed the space into a glamorous and grand entrance!.... John Carlson Photography
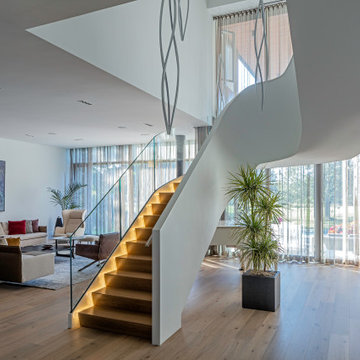
blond hardwood floors, modern staircase, floor to ceiling windows and glass walls, open concept family
トロントにあるラグジュアリーな巨大なモダンスタイルのおしゃれな階段の写真
トロントにあるラグジュアリーな巨大なモダンスタイルのおしゃれな階段の写真
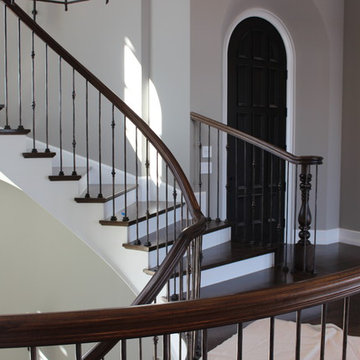
This stair is one of our favorites from 2018, it’s truly a masterpiece!
Custom walnut rails, risers & skirt with wrought iron balusters over a 3-story concrete circular stair carriage.
The magnitude of the stair combined with natural light, made it difficult to convey its pure beauty in photographs. Special thanks to Sawgrass Construction for sharing some of their photos with us to post along with ours.

A staircase is so much more than circulation. It provides a space to create dramatic interior architecture, a place for design to carve into, where a staircase can either embrace or stand as its own design piece. In this custom stair and railing design, completed in January 2020, we wanted a grand statement for the two-story foyer. With walls wrapped in a modern wainscoting, the staircase is a sleek combination of black metal balusters and honey stained millwork. Open stair treads of white oak were custom stained to match the engineered wide plank floors. Each riser painted white, to offset and highlight the ascent to a U-shaped loft and hallway above. The black interior doors and white painted walls enhance the subtle color of the wood, and the oversized black metal chandelier lends a classic and modern feel.
The staircase is created with several “zones”: from the second story, a panoramic view is offered from the second story loft and surrounding hallway. The full height of the home is revealed and the detail of our black metal pendant can be admired in close view. At the main level, our staircase lands facing the dining room entrance, and is flanked by wall sconces set within the wainscoting. It is a formal landing spot with views to the front entrance as well as the backyard patio and pool. And in the lower level, the open stair system creates continuity and elegance as the staircase ends at the custom home bar and wine storage. The view back up from the bottom reveals a comprehensive open system to delight its family, both young and old!
ラグジュアリーな巨大なグレーの階段の写真
1


