トラディショナルスタイルのトイレ・洗面所 (マルチカラーの床) の写真
絞り込み:
資材コスト
並び替え:今日の人気順
写真 1〜20 枚目(全 307 枚)
1/3

Grass cloth wallpaper by Schumacher, a vintage dresser turned vanity from MegMade and lights from Hudson Valley pull together a powder room fit for guests.

Lower Level Powder Room
セントルイスにあるトラディショナルスタイルのおしゃれなトイレ・洗面所 (緑のタイル、サブウェイタイル、緑の壁、アンダーカウンター洗面器、大理石の洗面台、マルチカラーの床、白い洗面カウンター) の写真
セントルイスにあるトラディショナルスタイルのおしゃれなトイレ・洗面所 (緑のタイル、サブウェイタイル、緑の壁、アンダーカウンター洗面器、大理石の洗面台、マルチカラーの床、白い洗面カウンター) の写真
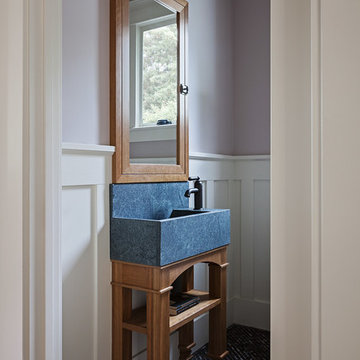
Michele Lee Wilson
サンフランシスコにある中くらいなトラディショナルスタイルのおしゃれなトイレ・洗面所 (紫の壁、コンソール型シンク、マルチカラーの床) の写真
サンフランシスコにある中くらいなトラディショナルスタイルのおしゃれなトイレ・洗面所 (紫の壁、コンソール型シンク、マルチカラーの床) の写真
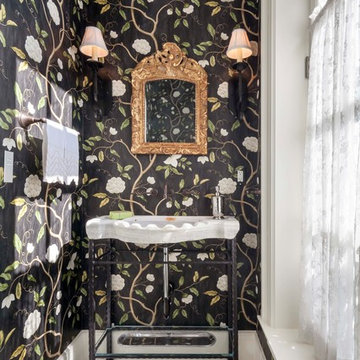
The checkered marble floor continues into a formal powder room.
他の地域にある小さなトラディショナルスタイルのおしゃれなトイレ・洗面所 (マルチカラーの壁、コンソール型シンク、マルチカラーの床、大理石の床) の写真
他の地域にある小さなトラディショナルスタイルのおしゃれなトイレ・洗面所 (マルチカラーの壁、コンソール型シンク、マルチカラーの床、大理石の床) の写真
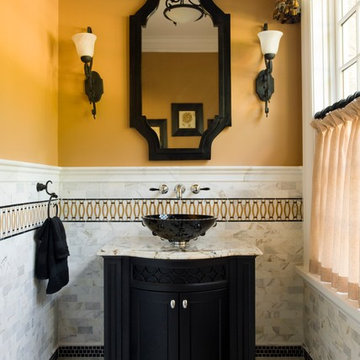
ボストンにあるトラディショナルスタイルのおしゃれなトイレ・洗面所 (家具調キャビネット、黒いキャビネット、グレーのタイル、マルチカラーのタイル、ベッセル式洗面器、マルチカラーの床) の写真

Jame French
サセックスにあるお手頃価格の小さなトラディショナルスタイルのおしゃれなトイレ・洗面所 (グレーの壁、磁器タイルの床、モノトーンのタイル、白いタイル、コンソール型シンク、分離型トイレ、マルチカラーの床) の写真
サセックスにあるお手頃価格の小さなトラディショナルスタイルのおしゃれなトイレ・洗面所 (グレーの壁、磁器タイルの床、モノトーンのタイル、白いタイル、コンソール型シンク、分離型トイレ、マルチカラーの床) の写真

This is a SMALL bathroom with a lot of punch! The double sink was painted black on the base to tie into the black accents on the floor. The subway tile was added to protect the space and make it super kid proof, since this is the bathroom closest to the pool!
Joe Kwon Photography

シカゴにある小さなトラディショナルスタイルのおしゃれなトイレ・洗面所 (家具調キャビネット、淡色木目調キャビネット、分離型トイレ、青い壁、セメントタイルの床、アンダーカウンター洗面器、大理石の洗面台、マルチカラーの床、白い洗面カウンター) の写真

Daniel Gagnon Photography
プロビデンスにある中くらいなトラディショナルスタイルのおしゃれなトイレ・洗面所 (一体型トイレ 、グレーのタイル、青い壁、セラミックタイルの床、マルチカラーの床、ペデスタルシンク) の写真
プロビデンスにある中くらいなトラディショナルスタイルのおしゃれなトイレ・洗面所 (一体型トイレ 、グレーのタイル、青い壁、セラミックタイルの床、マルチカラーの床、ペデスタルシンク) の写真
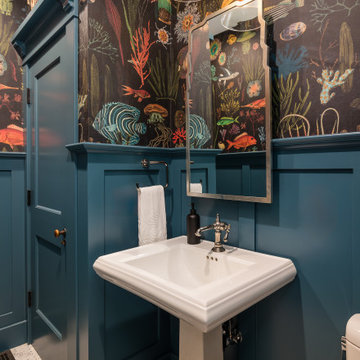
The downstairs half bath has fun tropical wallpaper and gorgeous blue wainscoting and door, with a pedestal sink to maintain the historic fee.
ロサンゼルスにあるお手頃価格の小さなトラディショナルスタイルのおしゃれなトイレ・洗面所 (マルチカラーの壁、ペデスタルシンク、マルチカラーの床、羽目板の壁) の写真
ロサンゼルスにあるお手頃価格の小さなトラディショナルスタイルのおしゃれなトイレ・洗面所 (マルチカラーの壁、ペデスタルシンク、マルチカラーの床、羽目板の壁) の写真
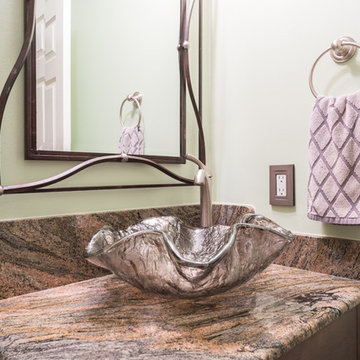
A Granite remnant with bold and contrasting colors complements the warm color tones throughout the home. The vanity was complete with a unique decorative hardware pull and eye catching vessel sink.
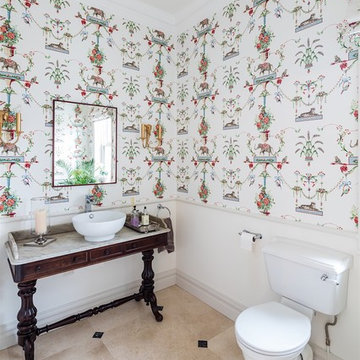
Richard Hatch Photography
他の地域にあるトラディショナルスタイルのおしゃれなトイレ・洗面所 (分離型トイレ、ベージュのタイル、マルチカラーの壁、ベッセル式洗面器、マルチカラーの床) の写真
他の地域にあるトラディショナルスタイルのおしゃれなトイレ・洗面所 (分離型トイレ、ベージュのタイル、マルチカラーの壁、ベッセル式洗面器、マルチカラーの床) の写真
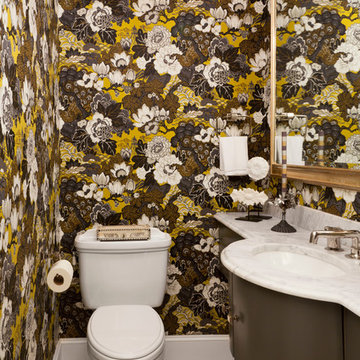
Traditional Powder Room with Floral Wallpaper, Photo by Emily Minton Redfield
デンバーにある小さなトラディショナルスタイルのおしゃれなトイレ・洗面所 (茶色いキャビネット、分離型トイレ、アンダーカウンター洗面器、白い洗面カウンター、マルチカラーの壁、モザイクタイル、マルチカラーの床) の写真
デンバーにある小さなトラディショナルスタイルのおしゃれなトイレ・洗面所 (茶色いキャビネット、分離型トイレ、アンダーカウンター洗面器、白い洗面カウンター、マルチカラーの壁、モザイクタイル、マルチカラーの床) の写真
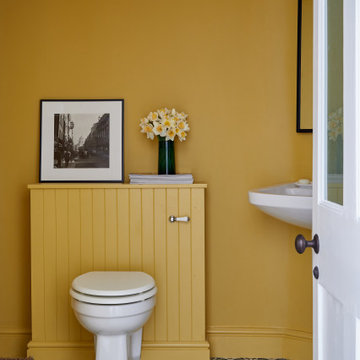
The basement wc in our SW17 Heaver Estate family home was dark and cold, so we added a new back to wall toilet with concealed cistern boxed in with tongue & groove panelling, new patterned floor tiles & painted it in a warm yellow to make it feel cosier.

A historic Spanish colonial residence (circa 1929) in Kessler Park’s conservation district was completely revitalized with design that honored its original era as well as embraced modern conveniences. The small kitchen was extended into the built-in banquette in the living area to give these amateur chefs plenty of countertop workspace in the kitchen as well as a casual dining experience while they enjoy the amazing backyard view. The quartzite countertops adorn the kitchen and living room built-ins and are inspired by the beautiful tree line seen out the back windows of the home in a blooming spring & summer in Dallas. Each season truly takes on its own personality in this yard. The primary bath features a modern take on a timeless “plaid” pattern with mosaic glass and gold trim. The reeded front cabinets and slimline hardware maintain a minimalist presentation that allows the shower tile to remain the focal point. The guest bath’s jewel toned marble accent tile in a fun geometric pattern pops off the black marble background and adds lighthearted sophistication to this space. Original wood beams, cement walls and terracotta tile flooring and fireplace tile remain in the great room to pay homage to stay true to its original state. This project proves new materials can be masterfully incorporated into existing architecture and yield a timeless result!
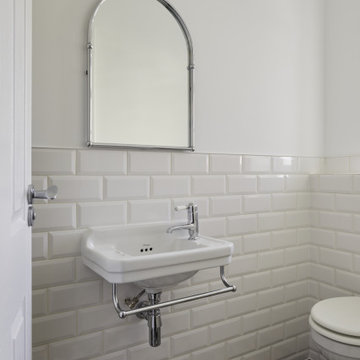
ロンドンにあるお手頃価格の小さなトラディショナルスタイルのおしゃれなトイレ・洗面所 (分離型トイレ、白いタイル、磁器タイル、白い壁、磁器タイルの床、壁付け型シンク、マルチカラーの床) の写真
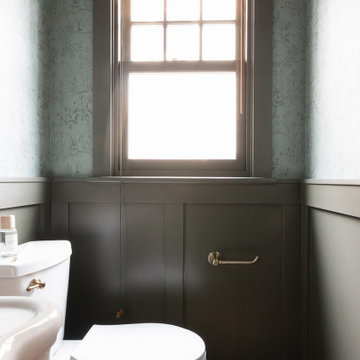
Photography: Marit Williams Photography
他の地域にある高級な小さなトラディショナルスタイルのおしゃれなトイレ・洗面所 (緑の壁、セラミックタイルの床、コンソール型シンク、マルチカラーの床、独立型洗面台、羽目板の壁) の写真
他の地域にある高級な小さなトラディショナルスタイルのおしゃれなトイレ・洗面所 (緑の壁、セラミックタイルの床、コンソール型シンク、マルチカラーの床、独立型洗面台、羽目板の壁) の写真

This Ensuite bathroom highlights a luxurious mix of industrial design mixed with traditional country features.
The true eyecatcher in this space is the Bronze Cast Iron Freestanding Bath. Our client had a true adventurous spirit when it comes to design.
We ensured all the 21st century modern conveniences are included within the retro style bathroom.
A large walk in shower with both a rose over head rain shower and hand set for the everyday convenience.
His and Her separate basin units with ample amount of storage and large counter areas.
Finally to tie all design together we used a statement star tile on the floor to compliment the black wood panelling surround the bathroom.
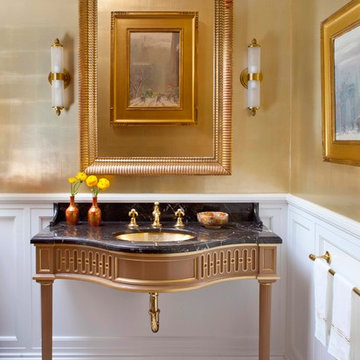
Off of the entry vestibule, the Powder Room recalls the rich materials and marble patterning of the Gallery. The bow-fronted vanity with reeded legs is embellished by a fluted guilloche design and gilt accents.
Photographer: Nick Johnson
トラディショナルスタイルのトイレ・洗面所 (マルチカラーの床) の写真
1