中くらいなトラディショナルスタイルのトイレ・洗面所 (茶色い床、緑の壁) の写真
絞り込み:
資材コスト
並び替え:今日の人気順
写真 1〜20 枚目(全 21 枚)
1/5

シカゴにある中くらいなトラディショナルスタイルのおしゃれなトイレ・洗面所 (中間色木目調キャビネット、ミラータイル、緑の壁、濃色無垢フローリング、クオーツストーンの洗面台、白い洗面カウンター、独立型洗面台、フラットパネル扉のキャビネット、オーバーカウンターシンク、茶色い床) の写真
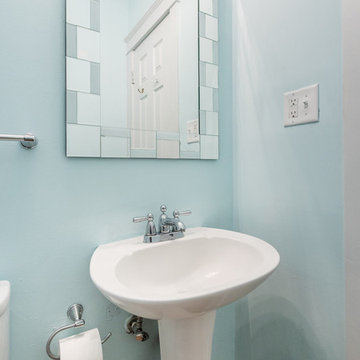
Pedestal sinks work great for half baths where you don't need storage
Photo Credits to Sara Eastman Weidner Photography
ウィルミントンにある中くらいなトラディショナルスタイルのおしゃれなトイレ・洗面所 (緑の壁、無垢フローリング、ペデスタルシンク、茶色い床) の写真
ウィルミントンにある中くらいなトラディショナルスタイルのおしゃれなトイレ・洗面所 (緑の壁、無垢フローリング、ペデスタルシンク、茶色い床) の写真
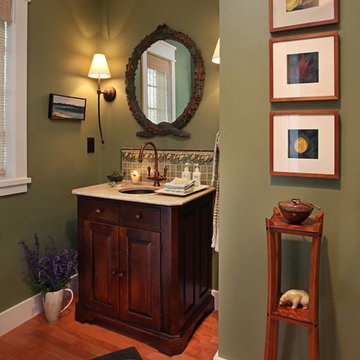
Jeff Garland Photography
デトロイトにある中くらいなトラディショナルスタイルのおしゃれなトイレ・洗面所 (家具調キャビネット、濃色木目調キャビネット、緑の壁、無垢フローリング、アンダーカウンター洗面器、御影石の洗面台、茶色い床) の写真
デトロイトにある中くらいなトラディショナルスタイルのおしゃれなトイレ・洗面所 (家具調キャビネット、濃色木目調キャビネット、緑の壁、無垢フローリング、アンダーカウンター洗面器、御影石の洗面台、茶色い床) の写真
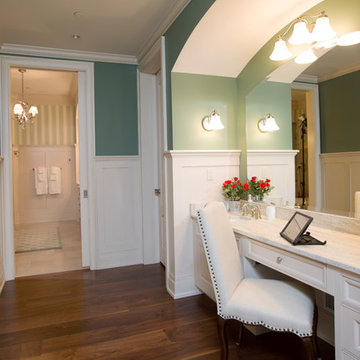
Camp Wobegon is a nostalgic waterfront retreat for a multi-generational family. The home's name pays homage to a radio show the homeowner listened to when he was a child in Minnesota. Throughout the home, there are nods to the sentimental past paired with modern features of today.
The five-story home sits on Round Lake in Charlevoix with a beautiful view of the yacht basin and historic downtown area. Each story of the home is devoted to a theme, such as family, grandkids, and wellness. The different stories boast standout features from an in-home fitness center complete with his and her locker rooms to a movie theater and a grandkids' getaway with murphy beds. The kids' library highlights an upper dome with a hand-painted welcome to the home's visitors.
Throughout Camp Wobegon, the custom finishes are apparent. The entire home features radius drywall, eliminating any harsh corners. Masons carefully crafted two fireplaces for an authentic touch. In the great room, there are hand constructed dark walnut beams that intrigue and awe anyone who enters the space. Birchwood artisans and select Allenboss carpenters built and assembled the grand beams in the home.
Perhaps the most unique room in the home is the exceptional dark walnut study. It exudes craftsmanship through the intricate woodwork. The floor, cabinetry, and ceiling were crafted with care by Birchwood carpenters. When you enter the study, you can smell the rich walnut. The room is a nod to the homeowner's father, who was a carpenter himself.
The custom details don't stop on the interior. As you walk through 26-foot NanoLock doors, you're greeted by an endless pool and a showstopping view of Round Lake. Moving to the front of the home, it's easy to admire the two copper domes that sit atop the roof. Yellow cedar siding and painted cedar railing complement the eye-catching domes.
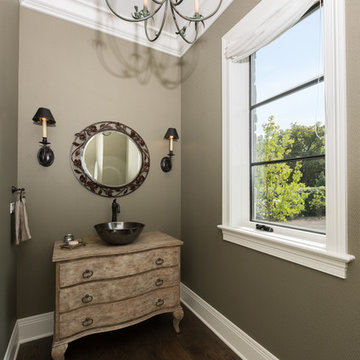
First floor powder room with a vessel sink and vintage cabinetry
シカゴにあるお手頃価格の中くらいなトラディショナルスタイルのおしゃれなトイレ・洗面所 (ベージュのキャビネット、一体型トイレ 、緑の壁、濃色無垢フローリング、ベッセル式洗面器、御影石の洗面台、茶色い床、ベージュのカウンター) の写真
シカゴにあるお手頃価格の中くらいなトラディショナルスタイルのおしゃれなトイレ・洗面所 (ベージュのキャビネット、一体型トイレ 、緑の壁、濃色無垢フローリング、ベッセル式洗面器、御影石の洗面台、茶色い床、ベージュのカウンター) の写真
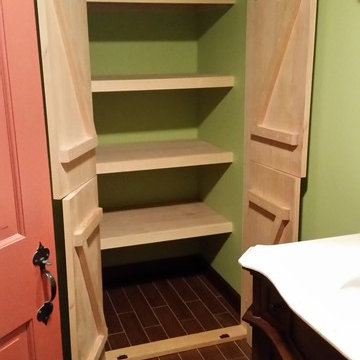
ニューヨークにある中くらいなトラディショナルスタイルのおしゃれなトイレ・洗面所 (緑の壁、濃色無垢フローリング、アンダーカウンター洗面器、茶色い床) の写真
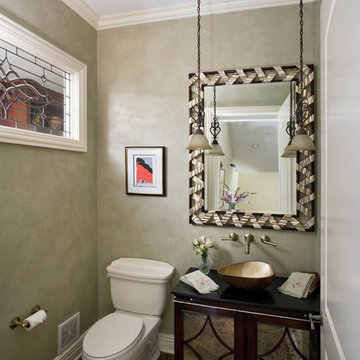
http://www.pickellbuilders.com. Photography by Linda Oyama Bryan. Powder Room with Custom Mirrored Cherry Vanity, leaded Glass Window, pendant lights and red oak floors.
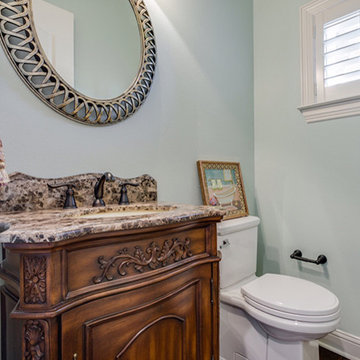
Builder Minor Construction and Designer Kristi Kane.
オースティンにある中くらいなトラディショナルスタイルのおしゃれなトイレ・洗面所 (家具調キャビネット、濃色木目調キャビネット、一体型トイレ 、緑の壁、濃色無垢フローリング、アンダーカウンター洗面器、御影石の洗面台、茶色い床、ブラウンの洗面カウンター) の写真
オースティンにある中くらいなトラディショナルスタイルのおしゃれなトイレ・洗面所 (家具調キャビネット、濃色木目調キャビネット、一体型トイレ 、緑の壁、濃色無垢フローリング、アンダーカウンター洗面器、御影石の洗面台、茶色い床、ブラウンの洗面カウンター) の写真
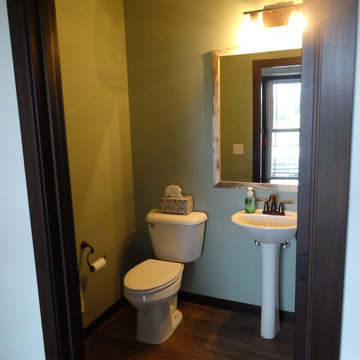
Half bath with a pedestal sink and large mirror.
ミルウォーキーにあるお手頃価格の中くらいなトラディショナルスタイルのおしゃれなトイレ・洗面所 (分離型トイレ、緑の壁、クッションフロア、ペデスタルシンク、茶色い床) の写真
ミルウォーキーにあるお手頃価格の中くらいなトラディショナルスタイルのおしゃれなトイレ・洗面所 (分離型トイレ、緑の壁、クッションフロア、ペデスタルシンク、茶色い床) の写真
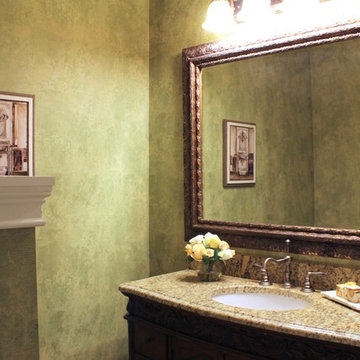
Cathy Reed
シャーロットにあるお手頃価格の中くらいなトラディショナルスタイルのおしゃれなトイレ・洗面所 (家具調キャビネット、濃色木目調キャビネット、一体型トイレ 、緑の壁、無垢フローリング、オーバーカウンターシンク、御影石の洗面台、茶色い床、ブラウンの洗面カウンター) の写真
シャーロットにあるお手頃価格の中くらいなトラディショナルスタイルのおしゃれなトイレ・洗面所 (家具調キャビネット、濃色木目調キャビネット、一体型トイレ 、緑の壁、無垢フローリング、オーバーカウンターシンク、御影石の洗面台、茶色い床、ブラウンの洗面カウンター) の写真
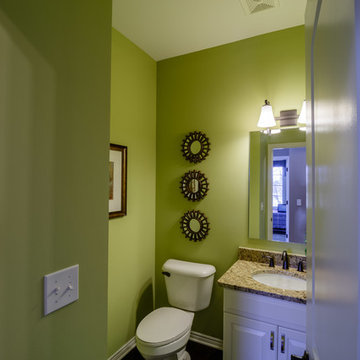
Powder Room
デトロイトにあるお手頃価格の中くらいなトラディショナルスタイルのおしゃれなトイレ・洗面所 (シェーカースタイル扉のキャビネット、白いキャビネット、一体型トイレ 、緑の壁、無垢フローリング、アンダーカウンター洗面器、御影石の洗面台、茶色い床) の写真
デトロイトにあるお手頃価格の中くらいなトラディショナルスタイルのおしゃれなトイレ・洗面所 (シェーカースタイル扉のキャビネット、白いキャビネット、一体型トイレ 、緑の壁、無垢フローリング、アンダーカウンター洗面器、御影石の洗面台、茶色い床) の写真
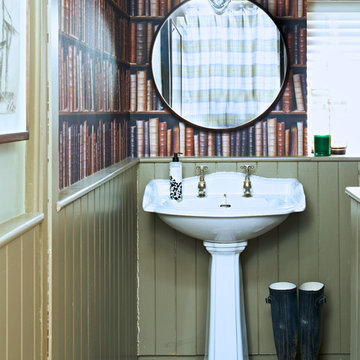
We were overjoyed to work on this fabulous Georgian country manor house - the former country retreat of the likes of Mick Jagger, Jimi Hendrix, Peter Blake and Sylvia Plath. (It is said that the lyrics to 'Maggie May' were penned in this very house). Camilla was asked by the owners to help turn this stately space into a contemporary yet cosy family home with a midcentury feel. There was a small element of structural work and a full refurbishment requirement. Furniture was a sourced from a variety of midcentury and contemporary sellers in London, Amsterdam and Berlin. The end result is a sophisticated, calm and inviting space suitable for modern family living.
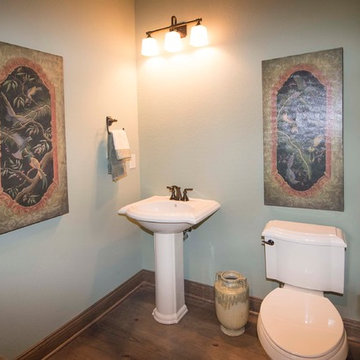
Detour Marketing, LLC
ミルウォーキーにある高級な中くらいなトラディショナルスタイルのおしゃれなトイレ・洗面所 (分離型トイレ、緑の壁、無垢フローリング、ペデスタルシンク、茶色い床) の写真
ミルウォーキーにある高級な中くらいなトラディショナルスタイルのおしゃれなトイレ・洗面所 (分離型トイレ、緑の壁、無垢フローリング、ペデスタルシンク、茶色い床) の写真
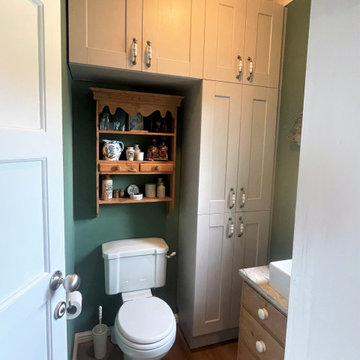
In addition to the bathroom, we also made a bespoke storage area in the downstairs cloakroom. The overhead cupboard space is great for storage whilst the tall cupboard cleverly conceals the boiler. The shaker door was the perfect choice in this traditional setting, with the Burlington handles. Having the cupboards in Cashmere, keeps the room feel crisp and open. The neutral tones compliment this room beautifully.
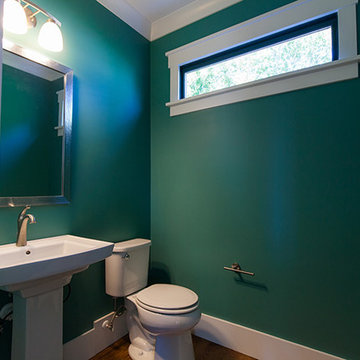
Powder room
ローリーにある高級な中くらいなトラディショナルスタイルのおしゃれなトイレ・洗面所 (一体型トイレ 、緑の壁、無垢フローリング、ペデスタルシンク、茶色い床、白い洗面カウンター) の写真
ローリーにある高級な中くらいなトラディショナルスタイルのおしゃれなトイレ・洗面所 (一体型トイレ 、緑の壁、無垢フローリング、ペデスタルシンク、茶色い床、白い洗面カウンター) の写真
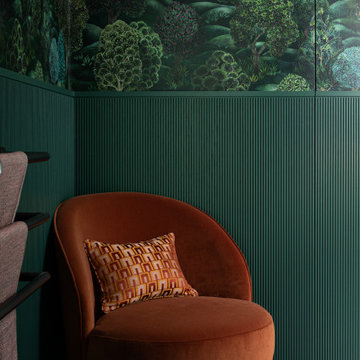
Seating area in Guest WC of Georgian townhouse
ロンドンにあるお手頃価格の中くらいなトラディショナルスタイルのおしゃれなトイレ・洗面所 (緑の壁、磁器タイルの床、茶色い床、アクセントウォール、壁紙) の写真
ロンドンにあるお手頃価格の中くらいなトラディショナルスタイルのおしゃれなトイレ・洗面所 (緑の壁、磁器タイルの床、茶色い床、アクセントウォール、壁紙) の写真
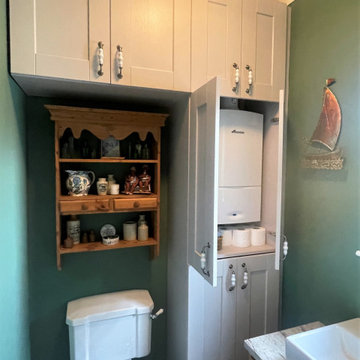
In addition to the bathroom, we also made a bespoke storage area in the downstairs cloakroom. The overhead cupboard space is great for storage whilst the tall cupboard cleverly conceals the boiler. The shaker door was the perfect choice in this traditional setting, with the Burlington handles. Having the cupboards in Cashmere, keeps the room feel crisp and open. The neutral tones compliment this room beautifully.
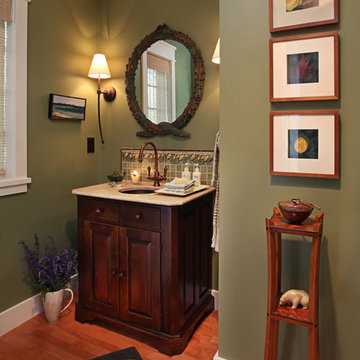
Jeff Garland Photography
デトロイトにある中くらいなトラディショナルスタイルのおしゃれなトイレ・洗面所 (家具調キャビネット、濃色木目調キャビネット、緑の壁、無垢フローリング、アンダーカウンター洗面器、御影石の洗面台、茶色い床) の写真
デトロイトにある中くらいなトラディショナルスタイルのおしゃれなトイレ・洗面所 (家具調キャビネット、濃色木目調キャビネット、緑の壁、無垢フローリング、アンダーカウンター洗面器、御影石の洗面台、茶色い床) の写真
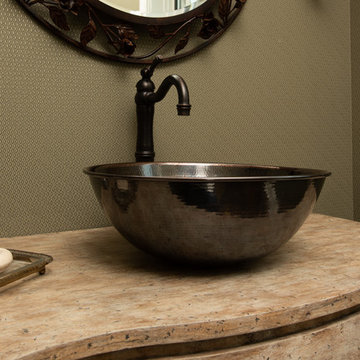
First floor powder room with a vessel sink and vintage cabinetry
シカゴにあるお手頃価格の中くらいなトラディショナルスタイルのおしゃれなトイレ・洗面所 (ベージュのキャビネット、一体型トイレ 、緑の壁、濃色無垢フローリング、ベッセル式洗面器、御影石の洗面台、茶色い床、ベージュのカウンター) の写真
シカゴにあるお手頃価格の中くらいなトラディショナルスタイルのおしゃれなトイレ・洗面所 (ベージュのキャビネット、一体型トイレ 、緑の壁、濃色無垢フローリング、ベッセル式洗面器、御影石の洗面台、茶色い床、ベージュのカウンター) の写真
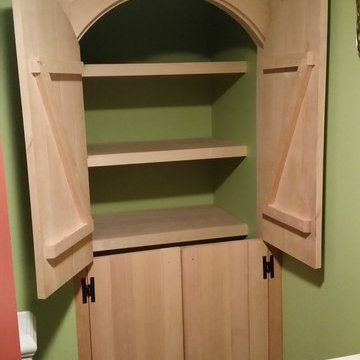
ニューヨークにある中くらいなトラディショナルスタイルのおしゃれなトイレ・洗面所 (緑の壁、濃色無垢フローリング、アンダーカウンター洗面器、茶色い床) の写真
中くらいなトラディショナルスタイルのトイレ・洗面所 (茶色い床、緑の壁) の写真
1