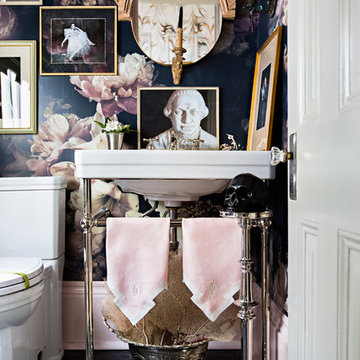トラディショナルスタイルのトイレ・洗面所 (モザイクタイル、黒い床) の写真
絞り込み:
資材コスト
並び替え:今日の人気順
写真 1〜10 枚目(全 10 枚)
1/4

A corroded pipe in the 2nd floor bathroom was the original prompt to begin extensive updates on this 109 year old heritage home in Elbow Park. This craftsman home was build in 1912 and consisted of scattered design ideas that lacked continuity. In order to steward the original character and design of this home while creating effective new layouts, we found ourselves faced with extensive challenges including electrical upgrades, flooring height differences, and wall changes. This home now features a timeless kitchen, site finished oak hardwood through out, 2 updated bathrooms, and a staircase relocation to improve traffic flow. The opportunity to repurpose exterior brick that was salvaged during a 1960 addition to the home provided charming new backsplash in the kitchen and walk in pantry.
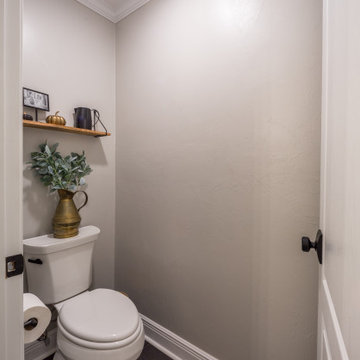
Custom bathroom remodel with a freestanding tub, rainfall showerhead, custom vanity lighting, and tile flooring.
お手頃価格の中くらいなトラディショナルスタイルのおしゃれなトイレ・洗面所 (落し込みパネル扉のキャビネット、中間色木目調キャビネット、分離型トイレ、白いタイル、セラミックタイル、ベージュの壁、モザイクタイル、一体型シンク、御影石の洗面台、黒い床、白い洗面カウンター、造り付け洗面台) の写真
お手頃価格の中くらいなトラディショナルスタイルのおしゃれなトイレ・洗面所 (落し込みパネル扉のキャビネット、中間色木目調キャビネット、分離型トイレ、白いタイル、セラミックタイル、ベージュの壁、モザイクタイル、一体型シンク、御影石の洗面台、黒い床、白い洗面カウンター、造り付け洗面台) の写真
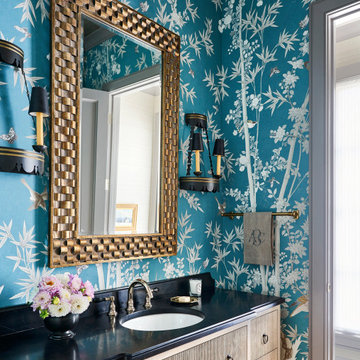
シカゴにあるトラディショナルスタイルのおしゃれなトイレ・洗面所 (フラットパネル扉のキャビネット、淡色木目調キャビネット、青い壁、モザイクタイル、アンダーカウンター洗面器、黒い床、黒い洗面カウンター) の写真

Photography: Steve Henke
ミネアポリスにあるトラディショナルスタイルのおしゃれなトイレ・洗面所 (落し込みパネル扉のキャビネット、濃色木目調キャビネット、マルチカラーの壁、モザイクタイル、アンダーカウンター洗面器、黒い床、白い洗面カウンター) の写真
ミネアポリスにあるトラディショナルスタイルのおしゃれなトイレ・洗面所 (落し込みパネル扉のキャビネット、濃色木目調キャビネット、マルチカラーの壁、モザイクタイル、アンダーカウンター洗面器、黒い床、白い洗面カウンター) の写真
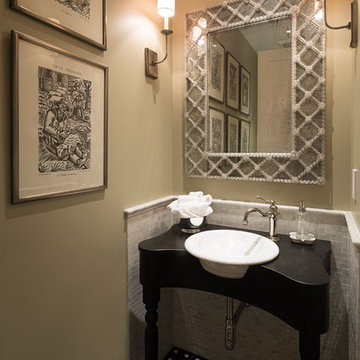
Frank Paul Perez, Red Lily Studios
Strata Landscape Architects
Joanie Wick Interiors
Noel Cross Architect
Conrado Home Builders
サンフランシスコにあるラグジュアリーな小さなトラディショナルスタイルのおしゃれなトイレ・洗面所 (家具調キャビネット、黒いキャビネット、一体型トイレ 、白いタイル、大理石タイル、ベージュの壁、モザイクタイル、ベッセル式洗面器、木製洗面台、黒い床) の写真
サンフランシスコにあるラグジュアリーな小さなトラディショナルスタイルのおしゃれなトイレ・洗面所 (家具調キャビネット、黒いキャビネット、一体型トイレ 、白いタイル、大理石タイル、ベージュの壁、モザイクタイル、ベッセル式洗面器、木製洗面台、黒い床) の写真
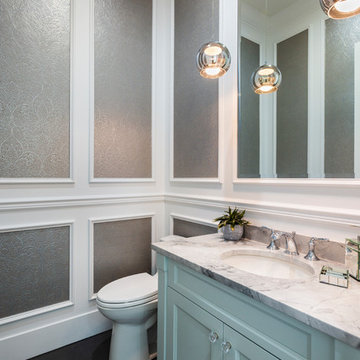
バンクーバーにある高級な小さなトラディショナルスタイルのおしゃれなトイレ・洗面所 (落し込みパネル扉のキャビネット、青いキャビネット、一体型トイレ 、グレーの壁、モザイクタイル、アンダーカウンター洗面器、御影石の洗面台、黒い床、グレーの洗面カウンター) の写真
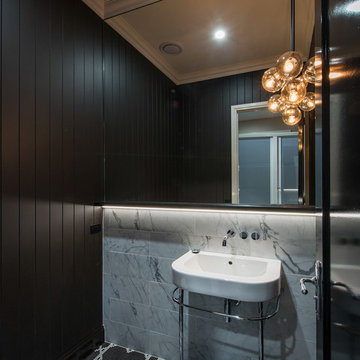
Stuart James
ブリスベンにある中くらいなトラディショナルスタイルのおしゃれなトイレ・洗面所 (白いタイル、大理石タイル、黒い壁、モザイクタイル、ペデスタルシンク、黒い床) の写真
ブリスベンにある中くらいなトラディショナルスタイルのおしゃれなトイレ・洗面所 (白いタイル、大理石タイル、黒い壁、モザイクタイル、ペデスタルシンク、黒い床) の写真
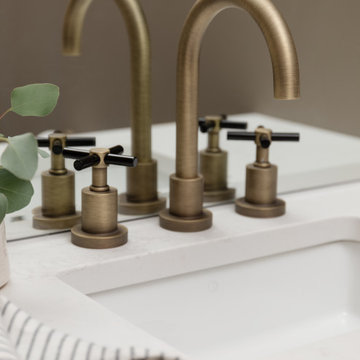
A corroded pipe in the 2nd floor bathroom was the original prompt to begin extensive updates on this 109 year old heritage home in Elbow Park. This craftsman home was build in 1912 and consisted of scattered design ideas that lacked continuity. In order to steward the original character and design of this home while creating effective new layouts, we found ourselves faced with extensive challenges including electrical upgrades, flooring height differences, and wall changes. This home now features a timeless kitchen, site finished oak hardwood through out, 2 updated bathrooms, and a staircase relocation to improve traffic flow. The opportunity to repurpose exterior brick that was salvaged during a 1960 addition to the home provided charming new backsplash in the kitchen and walk in pantry.
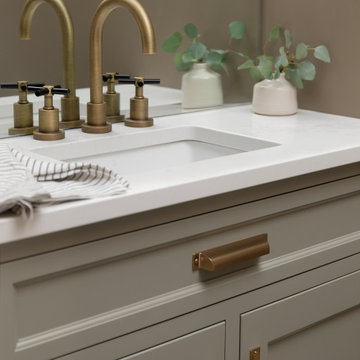
A corroded pipe in the 2nd floor bathroom was the original prompt to begin extensive updates on this 109 year old heritage home in Elbow Park. This craftsman home was build in 1912 and consisted of scattered design ideas that lacked continuity. In order to steward the original character and design of this home while creating effective new layouts, we found ourselves faced with extensive challenges including electrical upgrades, flooring height differences, and wall changes. This home now features a timeless kitchen, site finished oak hardwood through out, 2 updated bathrooms, and a staircase relocation to improve traffic flow. The opportunity to repurpose exterior brick that was salvaged during a 1960 addition to the home provided charming new backsplash in the kitchen and walk in pantry.
トラディショナルスタイルのトイレ・洗面所 (モザイクタイル、黒い床) の写真
1
