トラディショナルスタイルのトイレ・洗面所 (淡色木目調キャビネット、白いキャビネット) の写真
絞り込み:
資材コスト
並び替え:今日の人気順
写真 1〜20 枚目(全 1,145 枚)
1/4

These homeowners came to us to renovate a number of areas of their home. In their formal powder bath they wanted a sophisticated polished room that was elegant and custom in design. The formal powder was designed around stunning marble and gold wall tile with a custom starburst layout coming from behind the center of the birds nest round brass mirror. A white floating quartz countertop houses a vessel bowl sink and vessel bowl height faucet in polished nickel, wood panel and molding’s were painted black with a gold leaf detail which carried over to the ceiling for the WOW.

Photo: Denison Lourenco
ニューヨークにあるトラディショナルスタイルのおしゃれなトイレ・洗面所 (アンダーカウンター洗面器、シェーカースタイル扉のキャビネット、白いキャビネット、ソープストーンの洗面台、一体型トイレ 、グレーの洗面カウンター) の写真
ニューヨークにあるトラディショナルスタイルのおしゃれなトイレ・洗面所 (アンダーカウンター洗面器、シェーカースタイル扉のキャビネット、白いキャビネット、ソープストーンの洗面台、一体型トイレ 、グレーの洗面カウンター) の写真
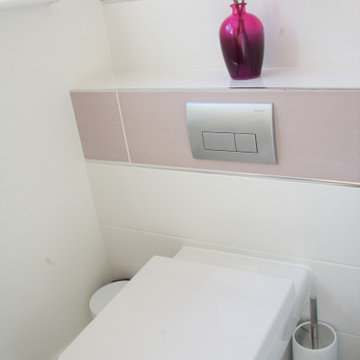
New sanitaryware, tiling, fixtures, fittings and storage.
ハンプシャーにあるラグジュアリーな小さなトラディショナルスタイルのおしゃれなトイレ・洗面所 (シェーカースタイル扉のキャビネット、白いキャビネット、マルチカラーのタイル、白い壁、セラミックタイルの床、オーバーカウンターシンク、グレーの床、照明、造り付け洗面台) の写真
ハンプシャーにあるラグジュアリーな小さなトラディショナルスタイルのおしゃれなトイレ・洗面所 (シェーカースタイル扉のキャビネット、白いキャビネット、マルチカラーのタイル、白い壁、セラミックタイルの床、オーバーカウンターシンク、グレーの床、照明、造り付け洗面台) の写真
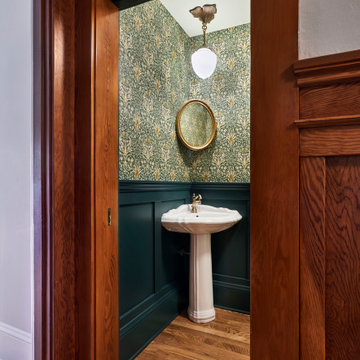
The compact powder bathroom, a new space for this house, is a William Morris jewelry box dream.
We added a shorter version of the wainscoting in the hallway and the loveliest corner sink/mirror/light vignette.

We completely renovated this Haverford home between Memorial Day and Labor Day! We maintained the traditional feel of this colonial home with Early-American heart pine floors and bead board on the walls of various rooms. But we also added features of modern living. The open concept kitchen has warm blue cabinetry, an eating area with a built-in bench with storage, and an especially convenient area for pet supplies and eating! Subtle and sophisticated, the bathrooms are awash in gray and white Carrara marble. We custom made built-in shelves, storage and a closet throughout the home. Crafting the millwork on the staircase walls, post and railing was our favorite part of the project.
Rudloff Custom Builders has won Best of Houzz for Customer Service in 2014, 2015 2016, 2017, 2019, and 2020. We also were voted Best of Design in 2016, 2017, 2018, 2019 and 2020, which only 2% of professionals receive. Rudloff Custom Builders has been featured on Houzz in their Kitchen of the Week, What to Know About Using Reclaimed Wood in the Kitchen as well as included in their Bathroom WorkBook article. We are a full service, certified remodeling company that covers all of the Philadelphia suburban area. This business, like most others, developed from a friendship of young entrepreneurs who wanted to make a difference in their clients’ lives, one household at a time. This relationship between partners is much more than a friendship. Edward and Stephen Rudloff are brothers who have renovated and built custom homes together paying close attention to detail. They are carpenters by trade and understand concept and execution. Rudloff Custom Builders will provide services for you with the highest level of professionalism, quality, detail, punctuality and craftsmanship, every step of the way along our journey together.
Specializing in residential construction allows us to connect with our clients early in the design phase to ensure that every detail is captured as you imagined. One stop shopping is essentially what you will receive with Rudloff Custom Builders from design of your project to the construction of your dreams, executed by on-site project managers and skilled craftsmen. Our concept: envision our client’s ideas and make them a reality. Our mission: CREATING LIFETIME RELATIONSHIPS BUILT ON TRUST AND INTEGRITY.
Photo Credit: Jon Friedrich
Interior Design Credit: Larina Kase, of Wayne, PA
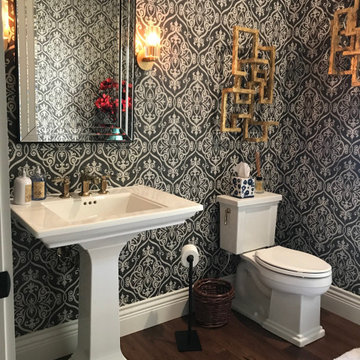
Spacious elegant powder room that steps back in time yet pulls you forward into the modern age.
サンフランシスコにあるお手頃価格の中くらいなトラディショナルスタイルのおしゃれなトイレ・洗面所 (白いキャビネット、分離型トイレ、モノトーンのタイル、マルチカラーの壁、無垢フローリング、ペデスタルシンク、茶色い床、独立型洗面台、壁紙) の写真
サンフランシスコにあるお手頃価格の中くらいなトラディショナルスタイルのおしゃれなトイレ・洗面所 (白いキャビネット、分離型トイレ、モノトーンのタイル、マルチカラーの壁、無垢フローリング、ペデスタルシンク、茶色い床、独立型洗面台、壁紙) の写真
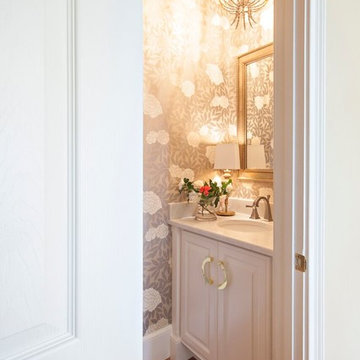
Jennifer at Timeless Memories
他の地域にある中くらいなトラディショナルスタイルのおしゃれなトイレ・洗面所 (レイズドパネル扉のキャビネット、白いキャビネット、グレーの壁、無垢フローリング、アンダーカウンター洗面器、クオーツストーンの洗面台、茶色い床、白い洗面カウンター) の写真
他の地域にある中くらいなトラディショナルスタイルのおしゃれなトイレ・洗面所 (レイズドパネル扉のキャビネット、白いキャビネット、グレーの壁、無垢フローリング、アンダーカウンター洗面器、クオーツストーンの洗面台、茶色い床、白い洗面カウンター) の写真
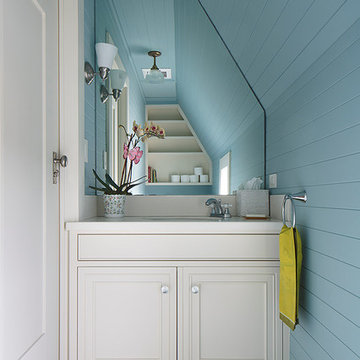
Construction by Plath + Co.
Photography by Eric Rorer.
Interior Design by Jan Wasson.
サンフランシスコにある小さなトラディショナルスタイルのおしゃれなトイレ・洗面所 (アンダーカウンター洗面器、インセット扉のキャビネット、白いキャビネット、人工大理石カウンター、青い壁、塗装フローリング) の写真
サンフランシスコにある小さなトラディショナルスタイルのおしゃれなトイレ・洗面所 (アンダーカウンター洗面器、インセット扉のキャビネット、白いキャビネット、人工大理石カウンター、青い壁、塗装フローリング) の写真
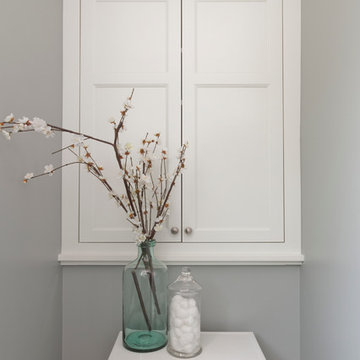
Building Design, Plans, and Interior Finishes by: Fluidesign Studio I Builder: Anchor Builders I Photographer: sethbennphoto.com
ミネアポリスにある中くらいなトラディショナルスタイルのおしゃれなトイレ・洗面所 (アンダーカウンター洗面器、白いキャビネット、分離型トイレ、落し込みパネル扉のキャビネット) の写真
ミネアポリスにある中くらいなトラディショナルスタイルのおしゃれなトイレ・洗面所 (アンダーカウンター洗面器、白いキャビネット、分離型トイレ、落し込みパネル扉のキャビネット) の写真
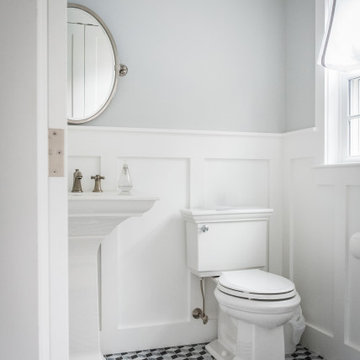
ボストンにある高級な中くらいなトラディショナルスタイルのおしゃれなトイレ・洗面所 (白いキャビネット、分離型トイレ、グレーの壁、モザイクタイル、ペデスタルシンク、グレーの床) の写真
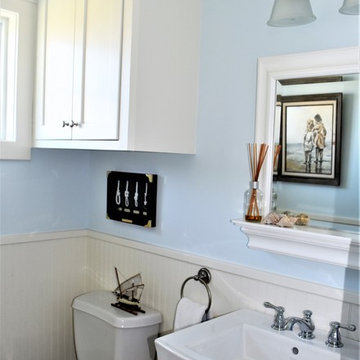
Interior Design Concepts, Interior Designer
ヒューストンにあるお手頃価格の中くらいなトラディショナルスタイルのおしゃれなトイレ・洗面所 (シェーカースタイル扉のキャビネット、白いキャビネット、分離型トイレ、青い壁、磁器タイルの床、ペデスタルシンク、白い床) の写真
ヒューストンにあるお手頃価格の中くらいなトラディショナルスタイルのおしゃれなトイレ・洗面所 (シェーカースタイル扉のキャビネット、白いキャビネット、分離型トイレ、青い壁、磁器タイルの床、ペデスタルシンク、白い床) の写真

ウィチタにある中くらいなトラディショナルスタイルのおしゃれなトイレ・洗面所 (レイズドパネル扉のキャビネット、白いキャビネット、ベージュのタイル、モザイクタイル、青い壁、濃色無垢フローリング、ベッセル式洗面器、御影石の洗面台、茶色い床、グレーの洗面カウンター) の写真
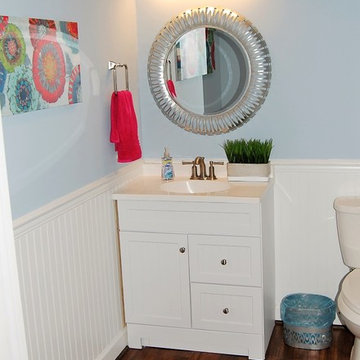
他の地域にある中くらいなトラディショナルスタイルのおしゃれなトイレ・洗面所 (シェーカースタイル扉のキャビネット、白いキャビネット、分離型トイレ、青い壁、濃色無垢フローリング、一体型シンク、クオーツストーンの洗面台、茶色い床、白い洗面カウンター) の写真
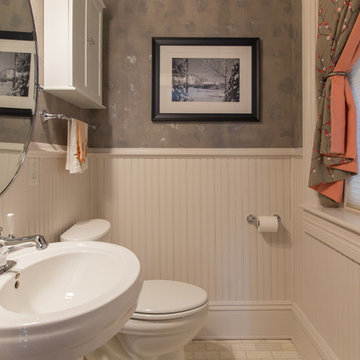
Wainscoting and raw silk textured walls were used to clean up the walls. A new window treatment brings a little color into the space. Additional storage, a pivot mirror and marble subway tiles were installed.
Paint Treatment: Buchanan Artworks
Photographer: TA Wilson
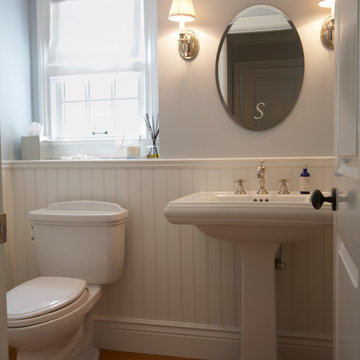
サンフランシスコにあるお手頃価格の小さなトラディショナルスタイルのおしゃれなトイレ・洗面所 (ペデスタルシンク、分離型トイレ、無垢フローリング、グレーの壁、白いキャビネット) の写真
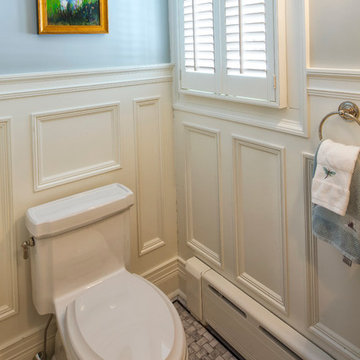
Powder room tucked under stair with wood recessed paneling and honed marble tile floor.
Pete Weigley
ニューヨークにあるトラディショナルスタイルのおしゃれなトイレ・洗面所 (白いキャビネット、一体型トイレ 、青い壁、大理石の床、壁付け型シンク) の写真
ニューヨークにあるトラディショナルスタイルのおしゃれなトイレ・洗面所 (白いキャビネット、一体型トイレ 、青い壁、大理石の床、壁付け型シンク) の写真

ニューヨークにあるトラディショナルスタイルのおしゃれなトイレ・洗面所 (家具調キャビネット、白いキャビネット、一体型トイレ 、大理石の床、アンダーカウンター洗面器、大理石の洗面台、造り付け洗面台、壁紙) の写真

This powder room has a white wooden vanity and silver, reflective tile backsplash. A grey and white leaf wallpaper lines the walls. Silver accents are present throughout.

タンパにあるお手頃価格の中くらいなトラディショナルスタイルのおしゃれなトイレ・洗面所 (シェーカースタイル扉のキャビネット、白いキャビネット、分離型トイレ、白いタイル、セラミックタイル、白い壁、クッションフロア、アンダーカウンター洗面器、クオーツストーンの洗面台、グレーの床、グレーの洗面カウンター、造り付け洗面台、塗装板張りの壁) の写真

他の地域にある高級な小さなトラディショナルスタイルのおしゃれなトイレ・洗面所 (白いキャビネット、クオーツストーンの洗面台、白い洗面カウンター、独立型洗面台、壁紙) の写真
トラディショナルスタイルのトイレ・洗面所 (淡色木目調キャビネット、白いキャビネット) の写真
1