トラディショナルスタイルのトイレ・洗面所 (オーバーカウンターシンク、独立型洗面台) の写真
絞り込み:
資材コスト
並び替え:今日の人気順
写真 1〜20 枚目(全 47 枚)
1/4

We added tongue & groove panelling, wallpaper, a bespoke mirror and painted vanity with marble worktop to the downstairs loo of the Isle of Wight project

This powder room has a white wooden vanity and silver, reflective tile backsplash. A grey and white leaf wallpaper lines the walls. Silver accents are present throughout.
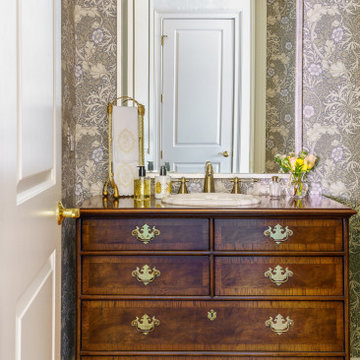
他の地域にあるトラディショナルスタイルのおしゃれなトイレ・洗面所 (フラットパネル扉のキャビネット、中間色木目調キャビネット、グレーの壁、無垢フローリング、オーバーカウンターシンク、木製洗面台、茶色い床、ブラウンの洗面カウンター、独立型洗面台、壁紙) の写真
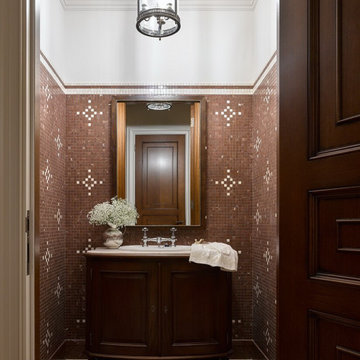
Гостевой санузел.
モスクワにあるお手頃価格の中くらいなトラディショナルスタイルのおしゃれなトイレ・洗面所 (レイズドパネル扉のキャビネット、濃色木目調キャビネット、分離型トイレ、茶色いタイル、大理石タイル、ベージュの壁、大理石の床、オーバーカウンターシンク、大理石の洗面台、茶色い床、ベージュのカウンター、独立型洗面台) の写真
モスクワにあるお手頃価格の中くらいなトラディショナルスタイルのおしゃれなトイレ・洗面所 (レイズドパネル扉のキャビネット、濃色木目調キャビネット、分離型トイレ、茶色いタイル、大理石タイル、ベージュの壁、大理石の床、オーバーカウンターシンク、大理石の洗面台、茶色い床、ベージュのカウンター、独立型洗面台) の写真
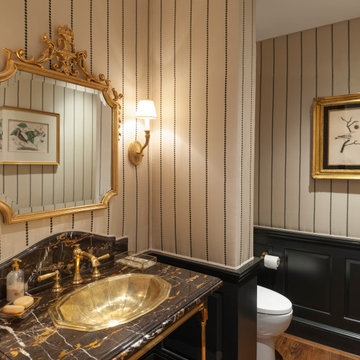
Re-configured powder room
ヒューストンにあるトラディショナルスタイルのおしゃれなトイレ・洗面所 (濃色無垢フローリング、オーバーカウンターシンク、大理石の洗面台、マルチカラーの洗面カウンター、独立型洗面台) の写真
ヒューストンにあるトラディショナルスタイルのおしゃれなトイレ・洗面所 (濃色無垢フローリング、オーバーカウンターシンク、大理石の洗面台、マルチカラーの洗面カウンター、独立型洗面台) の写真

ロサンゼルスにある中くらいなトラディショナルスタイルのおしゃれなトイレ・洗面所 (家具調キャビネット、中間色木目調キャビネット、マルチカラーの壁、無垢フローリング、オーバーカウンターシンク、木製洗面台、茶色い床、ブラウンの洗面カウンター、独立型洗面台、羽目板の壁) の写真
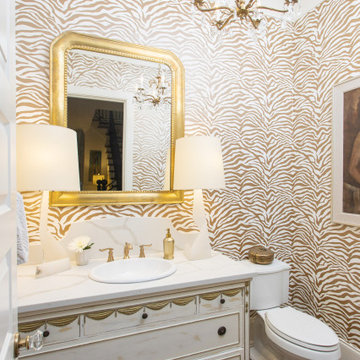
他の地域にある中くらいなトラディショナルスタイルのおしゃれなトイレ・洗面所 (家具調キャビネット、オーバーカウンターシンク、クオーツストーンの洗面台、白い洗面カウンター、独立型洗面台、壁紙) の写真
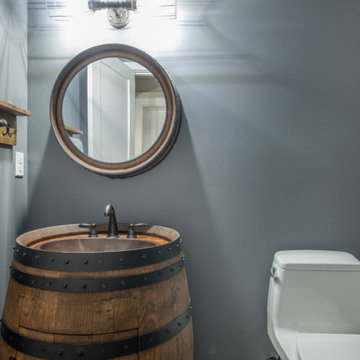
Completed in 2019, this is a home we completed for client who initially engaged us to remodeled their 100 year old classic craftsman bungalow on Seattle’s Queen Anne Hill. During our initial conversation, it became readily apparent that their program was much larger than a remodel could accomplish and the conversation quickly turned toward the design of a new structure that could accommodate a growing family, a live-in Nanny, a variety of entertainment options and an enclosed garage – all squeezed onto a compact urban corner lot.
Project entitlement took almost a year as the house size dictated that we take advantage of several exceptions in Seattle’s complex zoning code. After several meetings with city planning officials, we finally prevailed in our arguments and ultimately designed a 4 story, 3800 sf house on a 2700 sf lot. The finished product is light and airy with a large, open plan and exposed beams on the main level, 5 bedrooms, 4 full bathrooms, 2 powder rooms, 2 fireplaces, 4 climate zones, a huge basement with a home theatre, guest suite, climbing gym, and an underground tavern/wine cellar/man cave. The kitchen has a large island, a walk-in pantry, a small breakfast area and access to a large deck. All of this program is capped by a rooftop deck with expansive views of Seattle’s urban landscape and Lake Union.
Unfortunately for our clients, a job relocation to Southern California forced a sale of their dream home a little more than a year after they settled in after a year project. The good news is that in Seattle’s tight housing market, in less than a week they received several full price offers with escalator clauses which allowed them to turn a nice profit on the deal.
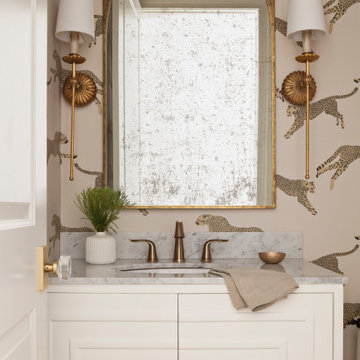
ナッシュビルにあるお手頃価格の中くらいなトラディショナルスタイルのおしゃれなトイレ・洗面所 (白いキャビネット、マルチカラーの壁、オーバーカウンターシンク、グレーの洗面カウンター、独立型洗面台、壁紙) の写真

This Ensuite bathroom highlights a luxurious mix of industrial design mixed with traditional country features.
The true eyecatcher in this space is the Bronze Cast Iron Freestanding Bath. Our client had a true adventurous spirit when it comes to design.
We ensured all the 21st century modern conveniences are included within the retro style bathroom.
A large walk in shower with both a rose over head rain shower and hand set for the everyday convenience.
His and Her separate basin units with ample amount of storage and large counter areas.
Finally to tie all design together we used a statement star tile on the floor to compliment the black wood panelling surround the bathroom.

シカゴにある中くらいなトラディショナルスタイルのおしゃれなトイレ・洗面所 (中間色木目調キャビネット、ミラータイル、緑の壁、濃色無垢フローリング、クオーツストーンの洗面台、白い洗面カウンター、独立型洗面台、フラットパネル扉のキャビネット、オーバーカウンターシンク、茶色い床) の写真

Sanitaire au style d'antan
他の地域にあるお手頃価格の中くらいなトラディショナルスタイルのおしゃれなトイレ・洗面所 (オープンシェルフ、茶色いキャビネット、一体型トイレ 、緑のタイル、緑の壁、テラコッタタイルの床、オーバーカウンターシンク、白い床、白い洗面カウンター、独立型洗面台、板張り天井、羽目板の壁) の写真
他の地域にあるお手頃価格の中くらいなトラディショナルスタイルのおしゃれなトイレ・洗面所 (オープンシェルフ、茶色いキャビネット、一体型トイレ 、緑のタイル、緑の壁、テラコッタタイルの床、オーバーカウンターシンク、白い床、白い洗面カウンター、独立型洗面台、板張り天井、羽目板の壁) の写真
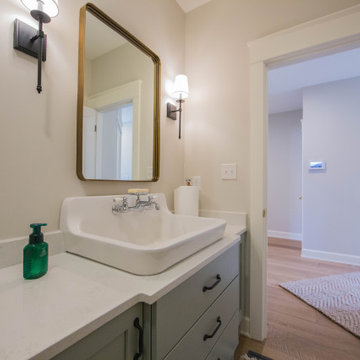
The renovated powder room carries the farmhouse feel with the antique style sink and faucets.
インディアナポリスにある高級な中くらいなトラディショナルスタイルのおしゃれなトイレ・洗面所 (落し込みパネル扉のキャビネット、緑のキャビネット、分離型トイレ、ベージュの壁、無垢フローリング、オーバーカウンターシンク、珪岩の洗面台、茶色い床、白い洗面カウンター、独立型洗面台) の写真
インディアナポリスにある高級な中くらいなトラディショナルスタイルのおしゃれなトイレ・洗面所 (落し込みパネル扉のキャビネット、緑のキャビネット、分離型トイレ、ベージュの壁、無垢フローリング、オーバーカウンターシンク、珪岩の洗面台、茶色い床、白い洗面カウンター、独立型洗面台) の写真
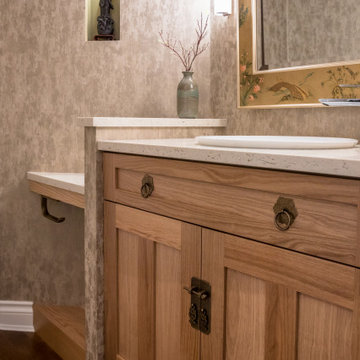
Three Bathrooms (Hallway Bathroom, Powder Room, Ensuite). Beautiful Bathroom Renovation Project Featuring 4" x 16" Wall Tiles, 2" x 2" Shower Base Tiles, 12" x 24" Porcelain Floor Tiles, Riobel Shower Fixtures, Kohler Sinks, Kuzco Light Fixtures, Engineered Quartz Vanity Top, Custom Built Vanity and Custom Shower Glass. Home Builder West Vancouver.
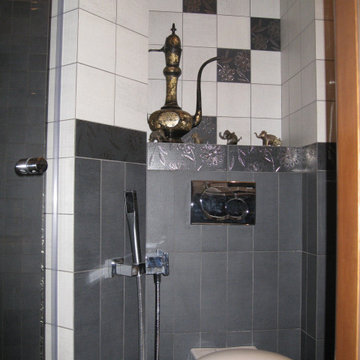
Квартира 100 м2.
Данная квартира проектировалась для зрелой и очень творческой семейной пары. По желанию заказчиков в интерьере есть чёткое деление на мужскую и женскую зоны, плюс большая общая гостиная с кухней столовой. При помощи раздвижной перегородки кухня может быть частью гостиной, либо становиться полностью автономной. В парадном холле предусмотрена серия застеклённых стеллажей для хранения коллекций. Классическая живопись, много лет собираемая главой семьи, служит украшением интерьеров. Очень эффектен мозаичный рисунок пола в холле. В квартире множество элементов, созданных специально для данного интерьера - витражные светильники в потолке, мозаики, индивидуальные предметы мебели. В большом общем пространстве нашли своё место антикварные комоды, витрины и светильники.
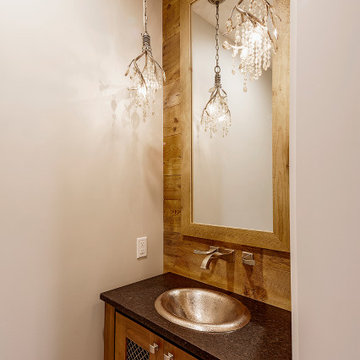
Powder Room
他の地域にある高級な小さなトラディショナルスタイルのおしゃれなトイレ・洗面所 (家具調キャビネット、茶色いキャビネット、一体型トイレ 、グレーのタイル、グレーの壁、無垢フローリング、オーバーカウンターシンク、御影石の洗面台、グレーの床、黒い洗面カウンター、独立型洗面台、塗装板張りの壁) の写真
他の地域にある高級な小さなトラディショナルスタイルのおしゃれなトイレ・洗面所 (家具調キャビネット、茶色いキャビネット、一体型トイレ 、グレーのタイル、グレーの壁、無垢フローリング、オーバーカウンターシンク、御影石の洗面台、グレーの床、黒い洗面カウンター、独立型洗面台、塗装板張りの壁) の写真
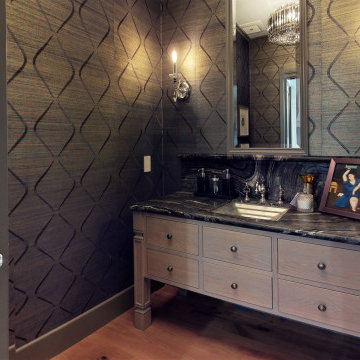
ロサンゼルスにある中くらいなトラディショナルスタイルのおしゃれなトイレ・洗面所 (淡色木目調キャビネット、グレーの壁、無垢フローリング、オーバーカウンターシンク、大理石の洗面台、黒い洗面カウンター、独立型洗面台、壁紙) の写真
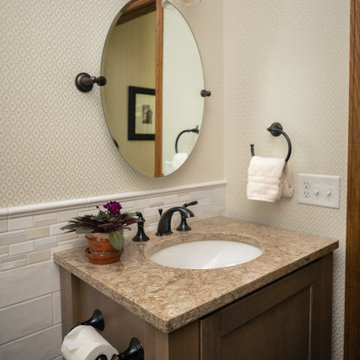
他の地域にある小さなトラディショナルスタイルのおしゃれなトイレ・洗面所 (落し込みパネル扉のキャビネット、中間色木目調キャビネット、白いタイル、セラミックタイル、オーバーカウンターシンク、クオーツストーンの洗面台、ベージュのカウンター、独立型洗面台、壁紙) の写真
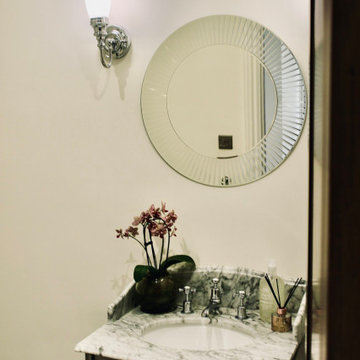
エセックスにある低価格の小さなトラディショナルスタイルのおしゃれなトイレ・洗面所 (グレーのキャビネット、一体型トイレ 、ミラータイル、白い壁、セラミックタイルの床、オーバーカウンターシンク、大理石の洗面台、黒い床、グレーの洗面カウンター、照明、独立型洗面台) の写真
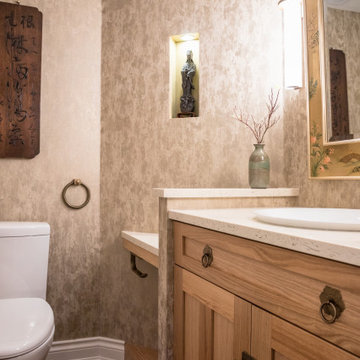
Three Bathrooms (Hallway Bathroom, Powder Room, Ensuite). Beautiful Bathroom Renovation Project Featuring 4" x 16" Wall Tiles, 2" x 2" Shower Base Tiles, 12" x 24" Porcelain Floor Tiles, Riobel Shower Fixtures, Kohler Sinks, Kuzco Light Fixtures, Engineered Quartz Vanity Top, Custom Built Vanity and Custom Shower Glass. Home Builder West Vancouver.
トラディショナルスタイルのトイレ・洗面所 (オーバーカウンターシンク、独立型洗面台) の写真
1