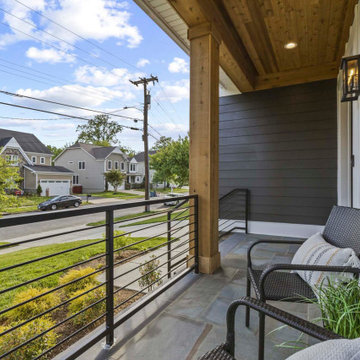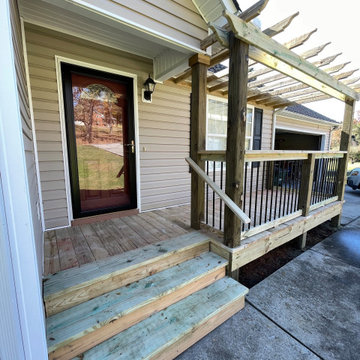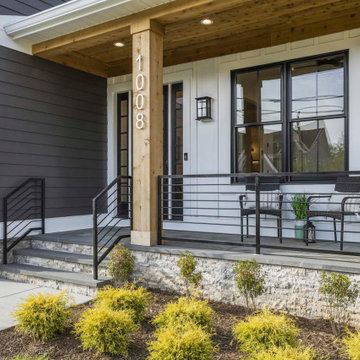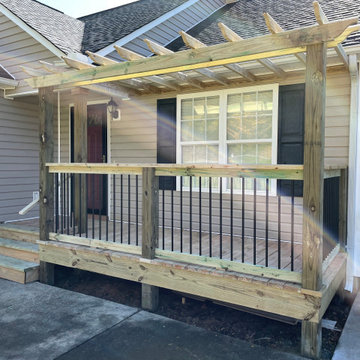トラディショナルスタイルの縁側・ポーチ (金属の手すり) の写真
絞り込み:
資材コスト
並び替え:今日の人気順
写真 1〜20 枚目(全 81 枚)
1/4
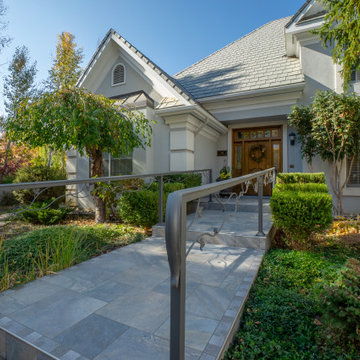
A heated tile entry walk and custom handrail welcome you into this beautiful home.
デンバーにあるラグジュアリーな広いトラディショナルスタイルのおしゃれな縁側・ポーチ (タイル敷き、金属の手すり) の写真
デンバーにあるラグジュアリーな広いトラディショナルスタイルのおしゃれな縁側・ポーチ (タイル敷き、金属の手すり) の写真
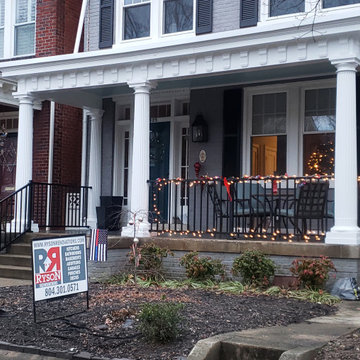
Historic recration in the Muesam District of Richmond Va.
This 1925 home originally had a roof over the front porch but past owners had it removed, the new owners wanted to bring back the original look while using modern rot proof material.
We started with Permacast structural 12" fluted columns, custom built a hidden gutter system, and trimmed everything out in a rot free material called Boral. The ceiling is a wood beaded ceiling painted in a traditional Richmond color and the railings are black aluminum. We topped it off with a metal copper painted hip style roof and decorated the box beam with some roman style fluted blocks.
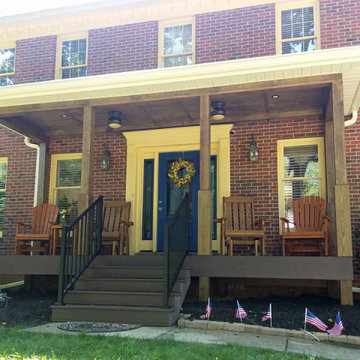
This traditional brick home in Greensboro NC originally featured an equally traditional brick stoop. Archadeck of the Piedmont Triad designed and built a rocking chair front porch, keeping with the architectural design of the home. The porch features substantial wooden columns with matching stained wood ceiling finish and low-maintenance stair railings. The porch ceiling also includes recessed lighting and lighted ceiling fans.
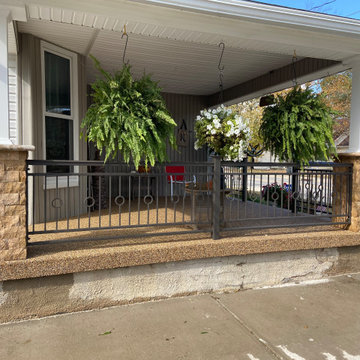
Removal of the brick columns and knee wall opened up this quaint porch to give way to new custom designed & handcrafted wrought iron rails with split faced travertine veneer pillars and Azek Exteriors post wraps.
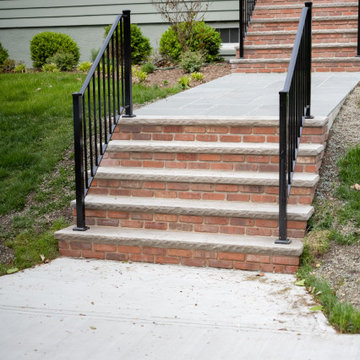
Two sets of new brick steps with a bluestone walkway between.
ニューヨークにある高級なトラディショナルスタイルのおしゃれな縁側・ポーチ (コンクリート板舗装 、金属の手すり) の写真
ニューヨークにある高級なトラディショナルスタイルのおしゃれな縁側・ポーチ (コンクリート板舗装 、金属の手すり) の写真
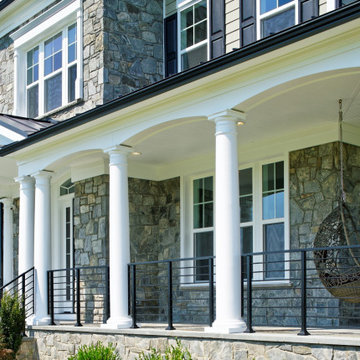
Luxurious front porch with ample space and hanging swing to enjoy idyllic views of a spacious front yard.
ワシントンD.C.にある高級な巨大なトラディショナルスタイルのおしゃれな縁側・ポーチ (柱付き、天然石敷き、張り出し屋根、金属の手すり) の写真
ワシントンD.C.にある高級な巨大なトラディショナルスタイルのおしゃれな縁側・ポーチ (柱付き、天然石敷き、張り出し屋根、金属の手すり) の写真
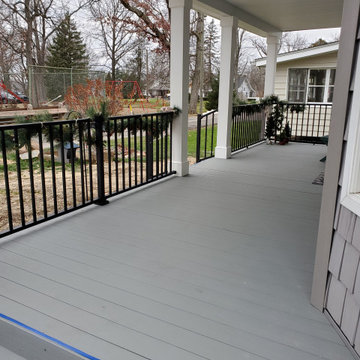
Mr. and Mrs. had retired after spending years in ministry for God. They retired on a lake and had a beautiful view and front porch to enjoy the gorgeous view. We had completed a bathroom remodel for them the year before and had discussed adding a front porch. In the spring of 2020 we finalized the drawings, design and colors. Now, as they enjoy their retirement, not only will they have a great view of every sunset, they can continue to minister to people as they walk by their new front porch.

New Craftsman style home, approx 3200sf on 60' wide lot. Views from the street, highlighting front porch, large overhangs, Craftsman detailing. Photos by Robert McKendrick Photography.
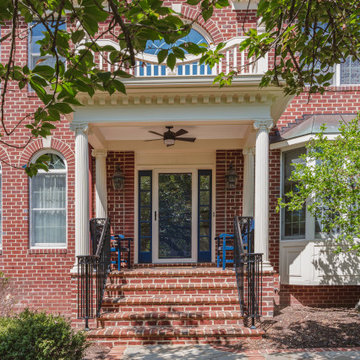
FineCraft Contractors, Inc.
ワシントンD.C.にあるお手頃価格の中くらいなトラディショナルスタイルのおしゃれな縁側・ポーチ (柱付き、レンガ敷き、張り出し屋根、金属の手すり) の写真
ワシントンD.C.にあるお手頃価格の中くらいなトラディショナルスタイルのおしゃれな縁側・ポーチ (柱付き、レンガ敷き、張り出し屋根、金属の手すり) の写真
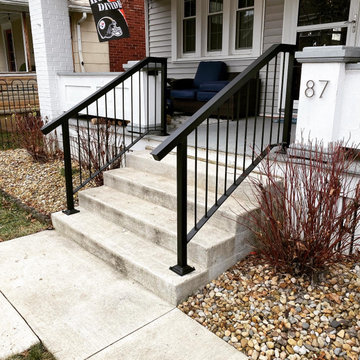
This was a handrail we design and fabricated for a client who needed matchbook-style handrails to meet home insurance requirements. These handrails are fabricated from hot-rolled steel, powder-coated in a matte black, and anchored into the concrete.
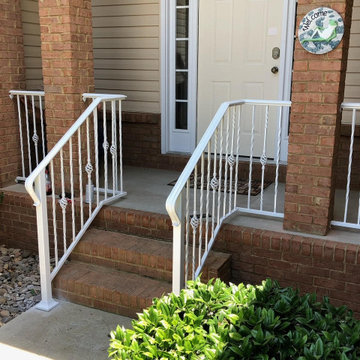
ナッシュビルにある中くらいなトラディショナルスタイルのおしゃれな縁側・ポーチ (柱付き、コンクリート板舗装 、張り出し屋根、金属の手すり) の写真
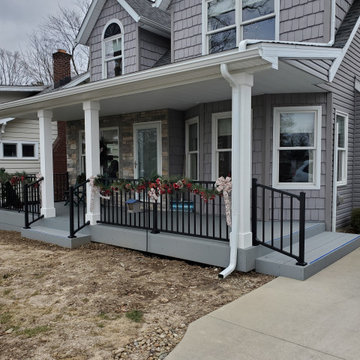
Mr. and Mrs. had retired after spending years in ministry for God. They retired on a lake and had a beautiful view and front porch to enjoy the gorgeous view. We had completed a bathroom remodel for them the year before and had discussed adding a front porch. In the spring of 2020 we finalized the drawings, design and colors. Now, as they enjoy their retirement, not only will they have a great view of every sunset, they can continue to minister to people as they walk by their new front porch.
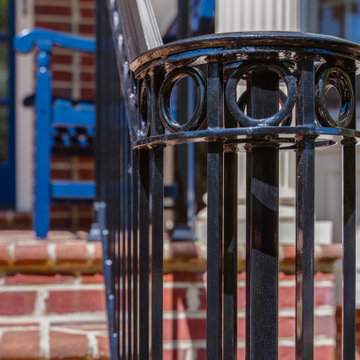
FineCraft Contractors, Inc.
ワシントンD.C.にあるお手頃価格の中くらいなトラディショナルスタイルのおしゃれな縁側・ポーチ (柱付き、レンガ敷き、張り出し屋根、金属の手すり) の写真
ワシントンD.C.にあるお手頃価格の中くらいなトラディショナルスタイルのおしゃれな縁側・ポーチ (柱付き、レンガ敷き、張り出し屋根、金属の手すり) の写真
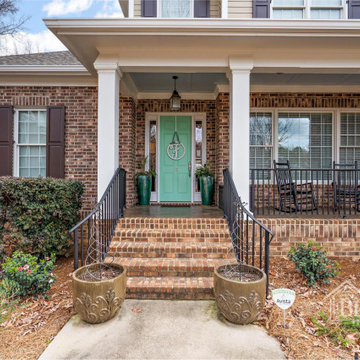
Brick home with brick steps to a welcoming Craftsman style porch with a beautiful green door.
他の地域にある高級な広いトラディショナルスタイルのおしゃれな縁側・ポーチ (コンテナガーデン、コンクリート板舗装 、張り出し屋根、金属の手すり) の写真
他の地域にある高級な広いトラディショナルスタイルのおしゃれな縁側・ポーチ (コンテナガーデン、コンクリート板舗装 、張り出し屋根、金属の手すり) の写真
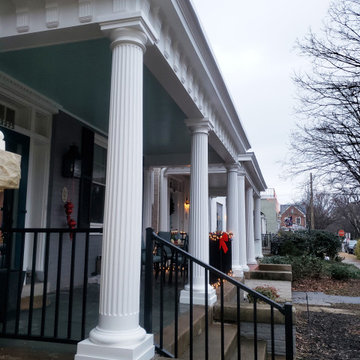
Historic recration in the Muesam District of Richmond Va.
This 1925 home originally had a roof over the front porch but past owners had it removed, the new owners wanted to bring back the original look while using modern rot proof material.
We started with Permacast structural 12" fluted columns, custom built a hidden gutter system, and trimmed everything out in a rot free material called Boral. The ceiling is a wood beaded ceiling painted in a traditional Richmond color and the railings are black aluminum. We topped it off with a metal copper painted hip style roof and decorated the box beam with some roman style fluted blocks.
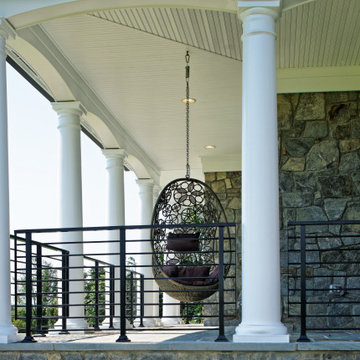
Wrap-around front porch with ample space and hanging swing to enjoy idyllic views of a spacious front yard.
ワシントンD.C.にある高級な巨大なトラディショナルスタイルのおしゃれな縁側・ポーチ (天然石敷き、張り出し屋根、金属の手すり、柱付き) の写真
ワシントンD.C.にある高級な巨大なトラディショナルスタイルのおしゃれな縁側・ポーチ (天然石敷き、張り出し屋根、金属の手すり、柱付き) の写真
トラディショナルスタイルの縁側・ポーチ (金属の手すり) の写真
1
