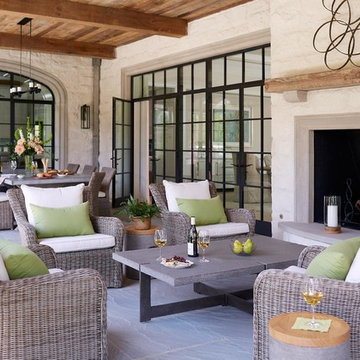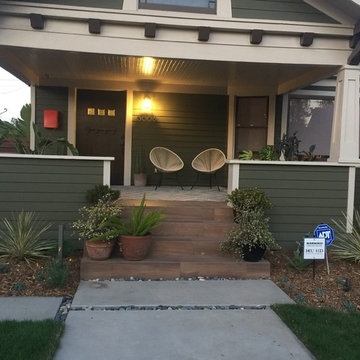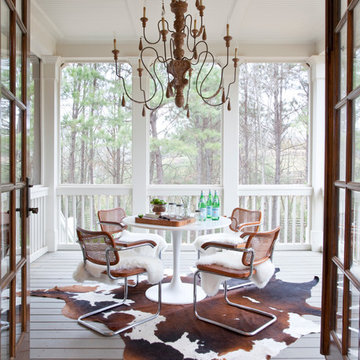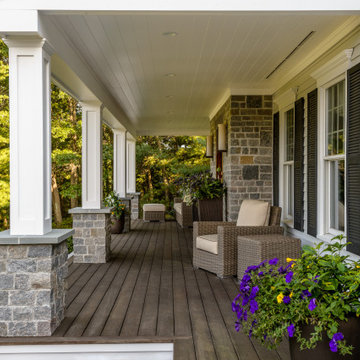トラディショナルスタイルの縁側・ポーチ (パーゴラ、張り出し屋根) の写真
絞り込み:
資材コスト
並び替え:今日の人気順
写真 1〜20 枚目(全 11,591 枚)
1/4

This timber column porch replaced a small portico. It features a 7.5' x 24' premium quality pressure treated porch floor. Porch beam wraps, fascia, trim are all cedar. A shed-style, standing seam metal roof is featured in a burnished slate color. The porch also includes a ceiling fan and recessed lighting.

On the site of an old family summer cottage, nestled on a lake in upstate New York, rests this newly constructed year round residence. The house is designed for two, yet provides plenty of space for adult children and grandchildren to come and visit. The serenity of the lake is captured with an open floor plan, anchored by fireplaces to cozy up to. The public side of the house presents a subdued presence with a courtyard enclosed by three wings of the house.
Photo Credit: David Lamb
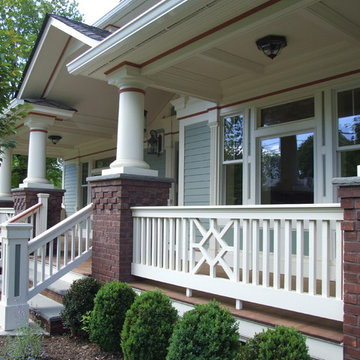
Front porch on this Turn of the Century home renovated by Gem Builders.
Photo Credit: N. Leonard
ニューヨークにあるラグジュアリーな巨大なトラディショナルスタイルのおしゃれな縁側・ポーチ (天然石敷き、張り出し屋根) の写真
ニューヨークにあるラグジュアリーな巨大なトラディショナルスタイルのおしゃれな縁側・ポーチ (天然石敷き、張り出し屋根) の写真
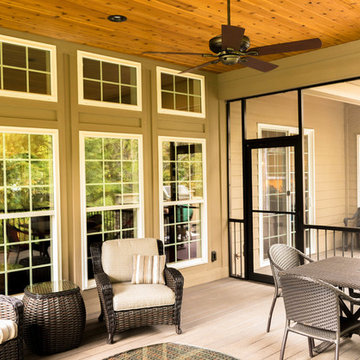
Heartlands built this screen room with bronze aluminum, a bronze Gerkin swinging screen door, walnut colored GeoDeck composite decking, and more.
セントルイスにある中くらいなトラディショナルスタイルのおしゃれな縁側・ポーチ (網戸付きポーチ、張り出し屋根) の写真
セントルイスにある中くらいなトラディショナルスタイルのおしゃれな縁側・ポーチ (網戸付きポーチ、張り出し屋根) の写真
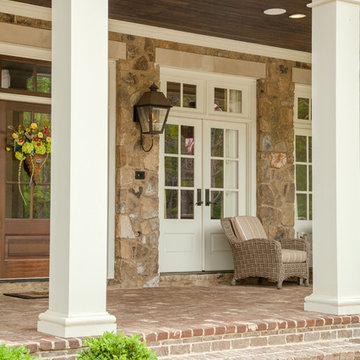
Troy Glasgow
ナッシュビルにある高級な中くらいなトラディショナルスタイルのおしゃれな縁側・ポーチ (レンガ敷き、張り出し屋根) の写真
ナッシュビルにある高級な中くらいなトラディショナルスタイルのおしゃれな縁側・ポーチ (レンガ敷き、張り出し屋根) の写真

Loggia with outdoor dining area and grill center. Oak Beams and tongue and groove ceiling with bluestone patio.
Winner of Best of Houzz 2015 Richmond Metro for Porch

Steven Brooke Studios
マイアミにあるラグジュアリーな広いトラディショナルスタイルのおしゃれな縁側・ポーチ (張り出し屋根、木材の手すり、デッキ材舗装) の写真
マイアミにあるラグジュアリーな広いトラディショナルスタイルのおしゃれな縁側・ポーチ (張り出し屋根、木材の手すり、デッキ材舗装) の写真

Finecraft Contractors, Inc.
GTM Architects
Randy Hill Photography
ワシントンD.C.にあるお手頃価格の中くらいなトラディショナルスタイルのおしゃれな縁側・ポーチ (網戸付きポーチ、天然石敷き、張り出し屋根) の写真
ワシントンD.C.にあるお手頃価格の中くらいなトラディショナルスタイルのおしゃれな縁側・ポーチ (網戸付きポーチ、天然石敷き、張り出し屋根) の写真

Donald Chapman, AIA,CMB
This unique project, located in Donalds, South Carolina began with the owners requesting three primary uses. First, it was have separate guest accommodations for family and friends when visiting their rural area. The desire to house and display collectible cars was the second goal. The owner’s passion of wine became the final feature incorporated into this multi use structure.
This Guest House – Collector Garage – Wine Cellar was designed and constructed to settle into the picturesque farm setting and be reminiscent of an old house that once stood in the pasture. The front porch invites you to sit in a rocker or swing while enjoying the surrounding views. As you step inside the red oak door, the stair to the right leads guests up to a 1150 SF of living space that utilizes varied widths of red oak flooring that was harvested from the property and installed by the owner. Guest accommodations feature two bedroom suites joined by a nicely appointed living and dining area as well as fully stocked kitchen to provide a self-sufficient stay.
Disguised behind two tone stained cement siding, cedar shutters and dark earth tones, the main level of the house features enough space for storing and displaying six of the owner’s automobiles. The collection is accented by natural light from the windows, painted wainscoting and trim while positioned on three toned speckled epoxy coated floors.
The third and final use is located underground behind a custom built 3” thick arched door. This climatically controlled 2500 bottle wine cellar is highlighted with custom designed and owner built white oak racking system that was again constructed utilizing trees that were harvested from the property in earlier years. Other features are stained concrete floors, tongue and grooved pine ceiling and parch coated red walls. All are accented by low voltage track lighting along with a hand forged wrought iron & glass chandelier that is positioned above a wormy chestnut tasting table. Three wooden generator wheels salvaged from a local building were installed and act as additional storage and display for wine as well as give a historical tie to the community, always prompting interesting conversations among the owner’s and their guests.
This all-electric Energy Star Certified project allowed the owner to capture all three desires into one environment… Three birds… one stone.
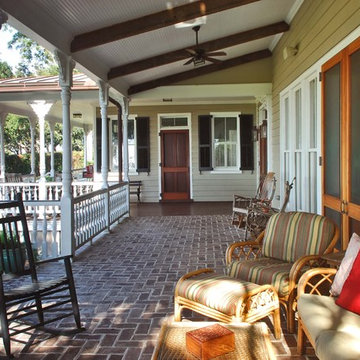
Photo by: Tripp Smith
チャールストンにあるトラディショナルスタイルのおしゃれな縁側・ポーチ (レンガ敷き、張り出し屋根) の写真
チャールストンにあるトラディショナルスタイルのおしゃれな縁側・ポーチ (レンガ敷き、張り出し屋根) の写真

Screened porch is 14'x20'. photos by Ryann Ford
オースティンにあるトラディショナルスタイルのおしゃれな縁側・ポーチ (デッキ材舗装、張り出し屋根、網戸付きポーチ) の写真
オースティンにあるトラディショナルスタイルのおしゃれな縁側・ポーチ (デッキ材舗装、張り出し屋根、網戸付きポーチ) の写真
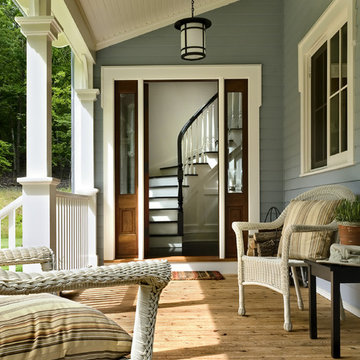
Small Home.
Porch
-Photographer: Rob Karosis
ニューヨークにあるトラディショナルスタイルのおしゃれな縁側・ポーチ (デッキ材舗装、張り出し屋根) の写真
ニューヨークにあるトラディショナルスタイルのおしゃれな縁側・ポーチ (デッキ材舗装、張り出し屋根) の写真
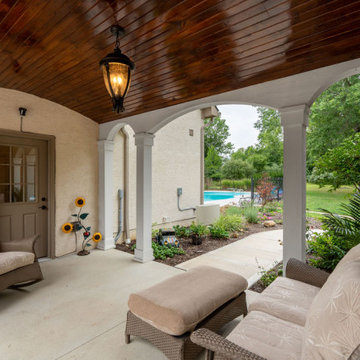
Barrel vaulted stained ceiling offers drama & architectural interest.
コロンバスにある高級な中くらいなトラディショナルスタイルのおしゃれな縁側・ポーチ (柱付き、コンクリート板舗装 、パーゴラ) の写真
コロンバスにある高級な中くらいなトラディショナルスタイルのおしゃれな縁側・ポーチ (柱付き、コンクリート板舗装 、パーゴラ) の写真
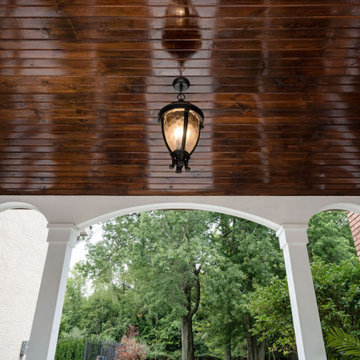
Barrel vaulted stained ceiling offers drama & architectural interest.
コロンバスにある高級な中くらいなトラディショナルスタイルのおしゃれな縁側・ポーチ (柱付き、コンクリート板舗装 、パーゴラ) の写真
コロンバスにある高級な中くらいなトラディショナルスタイルのおしゃれな縁側・ポーチ (柱付き、コンクリート板舗装 、パーゴラ) の写真
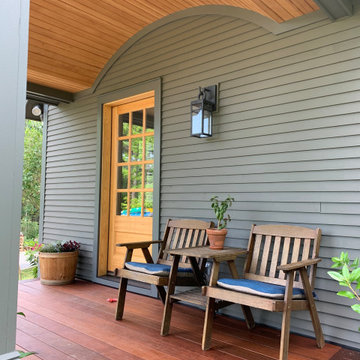
A beautiful barrel vaulted front porch addition with Ipe decking and clear vertical grain hemlock ceiling!
バーリントンにある高級な中くらいなトラディショナルスタイルのおしゃれな縁側・ポーチ (張り出し屋根) の写真
バーリントンにある高級な中くらいなトラディショナルスタイルのおしゃれな縁側・ポーチ (張り出し屋根) の写真
トラディショナルスタイルの縁側・ポーチ (パーゴラ、張り出し屋根) の写真
1
