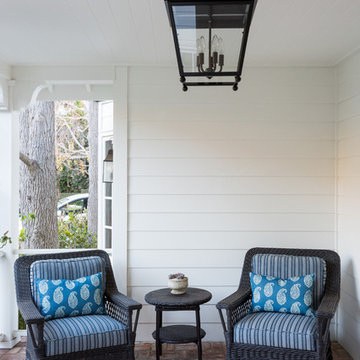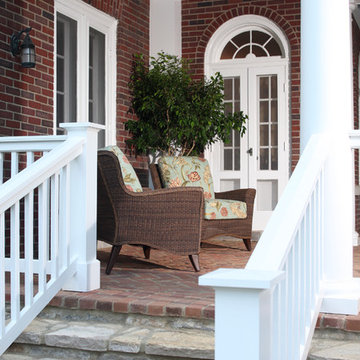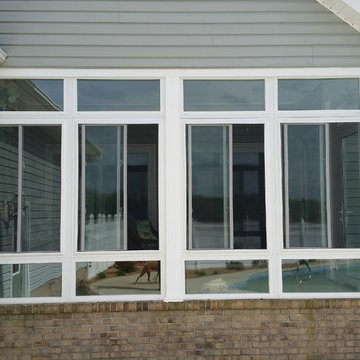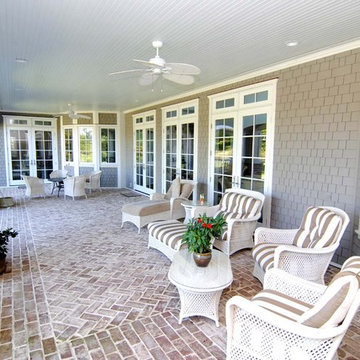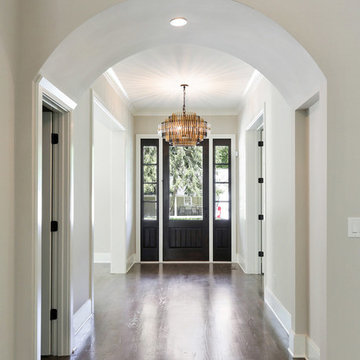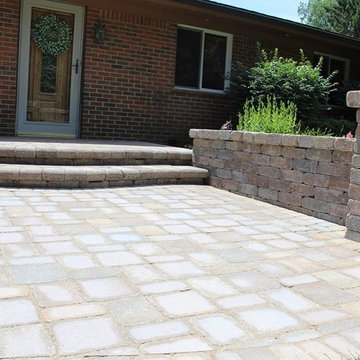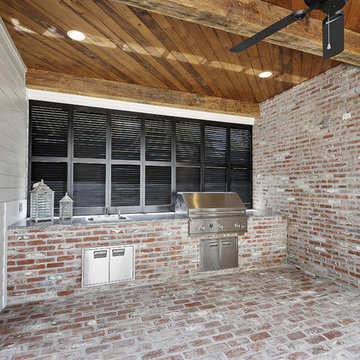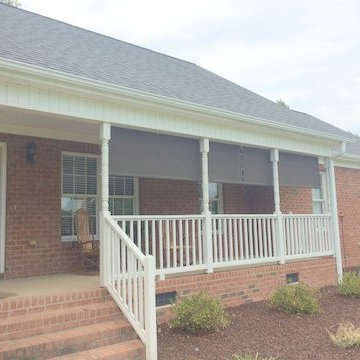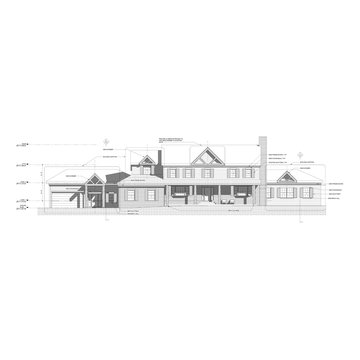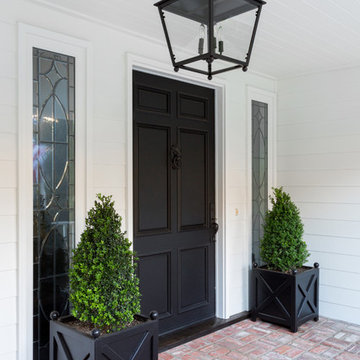白いトラディショナルスタイルの縁側・ポーチ (レンガ敷き) の写真
絞り込み:
資材コスト
並び替え:今日の人気順
写真 1〜17 枚目(全 17 枚)
1/4
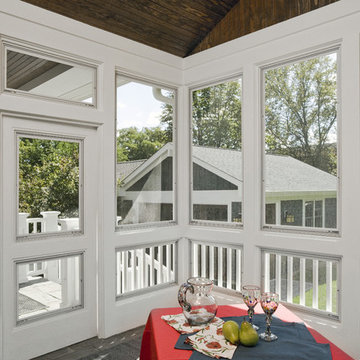
Photo by Linda Oyama-Bryan
シカゴにある中くらいなトラディショナルスタイルのおしゃれな縁側・ポーチ (網戸付きポーチ、レンガ敷き、張り出し屋根) の写真
シカゴにある中くらいなトラディショナルスタイルのおしゃれな縁側・ポーチ (網戸付きポーチ、レンガ敷き、張り出し屋根) の写真
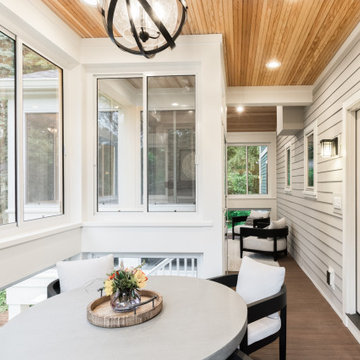
A separate seating area right off the inside dining room is the perfect spot for breakfast al-fresco...without the bugs, in this screened porch addition. Design and build is by Meadowlark Design+Build in Ann Arbor, MI. Photography by Sean Carter, Ann Arbor, MI.
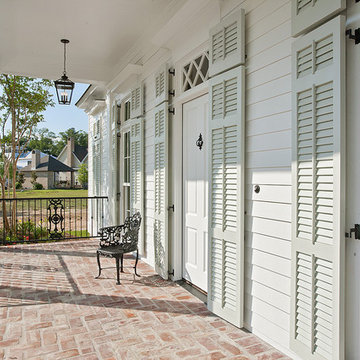
New Orleans Inspired Front Porch and Private Courtyard for great outdoor living.
ニューオリンズにあるトラディショナルスタイルのおしゃれな縁側・ポーチ (レンガ敷き、張り出し屋根) の写真
ニューオリンズにあるトラディショナルスタイルのおしゃれな縁側・ポーチ (レンガ敷き、張り出し屋根) の写真
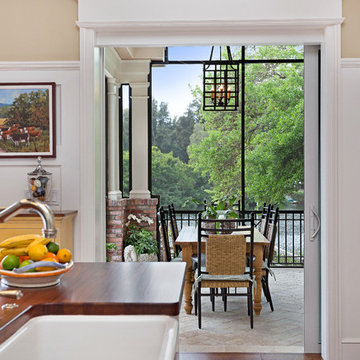
Siesta Key Low Country kitchen island looking into the covered screened in porch outdoor dining area.
This is a very well detailed custom home on a smaller scale, measuring only 3,000 sf under a/c. Every element of the home was designed by some of Sarasota's top architects, landscape architects and interior designers. One of the highlighted features are the true cypress timber beams that span the great room. These are not faux box beams but true timbers. Another awesome design feature is the outdoor living room boasting 20' pitched ceilings and a 37' tall chimney made of true boulders stacked over the course of 1 month.
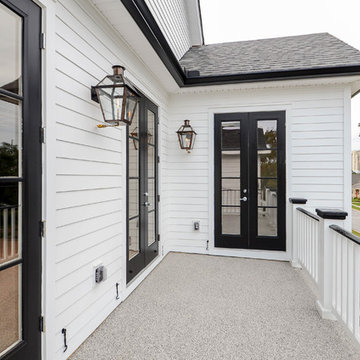
Home was built by TAG Homes, Inc. Jefferson Door supplied the interior (Masonite) and exterior doors, moulding, columns (HB&G), stair parts and hardware (Kwikset) for this home.
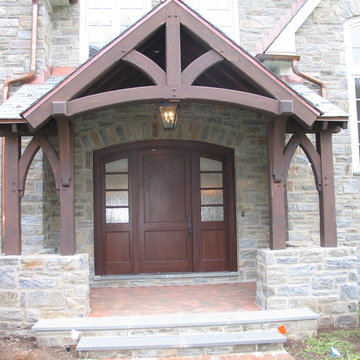
R. A. Hoffman Architects, Inc.
フィラデルフィアにあるトラディショナルスタイルのおしゃれな縁側・ポーチ (レンガ敷き、張り出し屋根) の写真
フィラデルフィアにあるトラディショナルスタイルのおしゃれな縁側・ポーチ (レンガ敷き、張り出し屋根) の写真
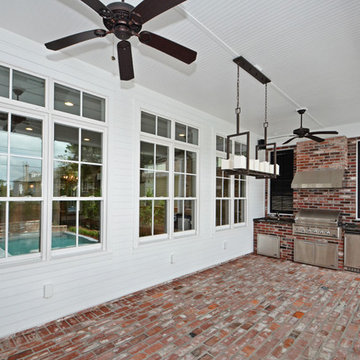
House was built by Clayton Homes. Jefferson Door supplied the interior (Masonite) and exterior doors, windows (Krestmart), shutters, moulding, columns (HB&G), stair parts and hardware (Emtek) for this home. nelsonclaytonhomes.com
白いトラディショナルスタイルの縁側・ポーチ (レンガ敷き) の写真
1
