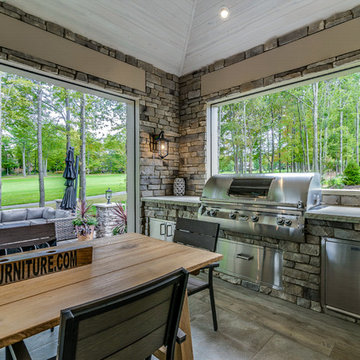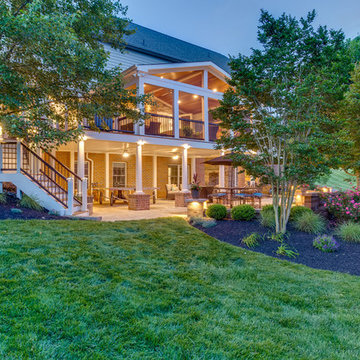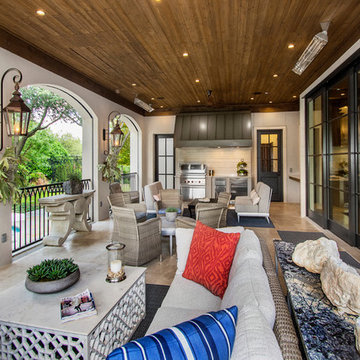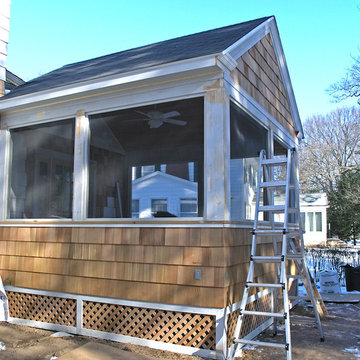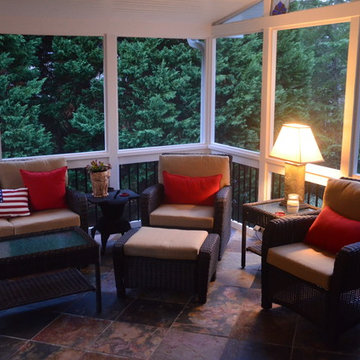ターコイズブルーのトラディショナルスタイルの縁側・ポーチの写真
絞り込み:
資材コスト
並び替え:今日の人気順
写真 1〜20 枚目(全 57 枚)
1/4
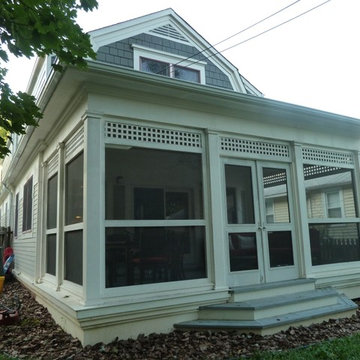
Arimse Architects
ワシントンD.C.にある高級な小さなトラディショナルスタイルのおしゃれな縁側・ポーチ (網戸付きポーチ、張り出し屋根) の写真
ワシントンD.C.にある高級な小さなトラディショナルスタイルのおしゃれな縁側・ポーチ (網戸付きポーチ、張り出し屋根) の写真
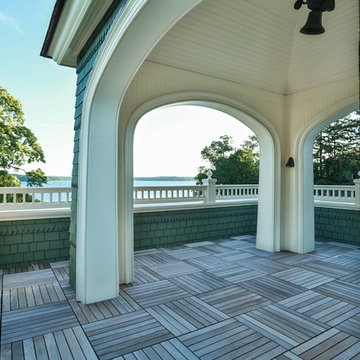
Lowell Custom Homes, Lake Geneva, WI. Lake house in Fontana, Wi. Balcony below steeple on classic shingle style architecture featuring fine exterior detailing and finished in Benjamin Moore’s Great Barrington Green HC122 with French Vanilla trim. The roof is Cedar Shake with Copper Gutters and Downspouts.
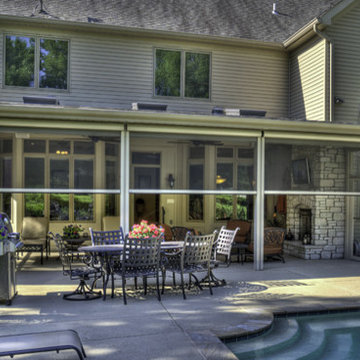
This outdoor room features retractable roll screens that go up and down with the touch of a remote control. There is a stone faced fireplace on one end and a cooking area with built-in gas grill on the other. It's the perfect place to relax or entertain by the pool.
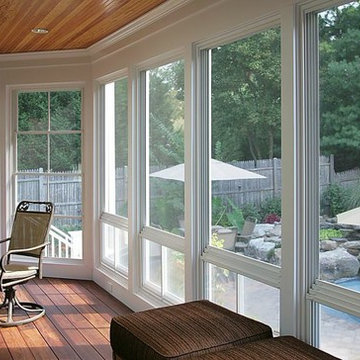
Jim Gerrety Architects
kenwyner
ワシントンD.C.にある高級な中くらいなトラディショナルスタイルのおしゃれな縁側・ポーチ (網戸付きポーチ、張り出し屋根、デッキ材舗装) の写真
ワシントンD.C.にある高級な中くらいなトラディショナルスタイルのおしゃれな縁側・ポーチ (網戸付きポーチ、張り出し屋根、デッキ材舗装) の写真
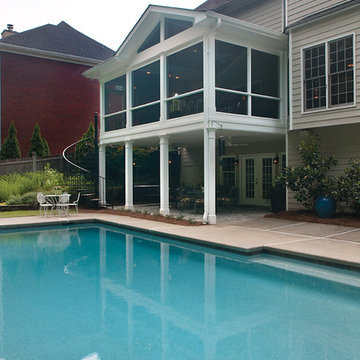
Back porch addition with under deck drainage system below that keeps open porch/patio dry.
アトランタにあるトラディショナルスタイルのおしゃれな縁側・ポーチ (張り出し屋根) の写真
アトランタにあるトラディショナルスタイルのおしゃれな縁側・ポーチ (張り出し屋根) の写真
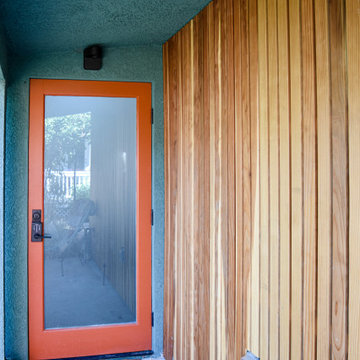
This is the back door entry to ourt newly completed accessory dwelling unit located in Eagle Rock, CA. This patio area is shaded by a natural wood awning with a cement landing. The exterior features wood panel and stucco with additional sconces for light and safety at night.

Builder: Falcon Custom Homes
Interior Designer: Mary Burns - Gallery
Photographer: Mike Buck
A perfectly proportioned story and a half cottage, the Farfield is full of traditional details and charm. The front is composed of matching board and batten gables flanking a covered porch featuring square columns with pegged capitols. A tour of the rear façade reveals an asymmetrical elevation with a tall living room gable anchoring the right and a low retractable-screened porch to the left.
Inside, the front foyer opens up to a wide staircase clad in horizontal boards for a more modern feel. To the left, and through a short hall, is a study with private access to the main levels public bathroom. Further back a corridor, framed on one side by the living rooms stone fireplace, connects the master suite to the rest of the house. Entrance to the living room can be gained through a pair of openings flanking the stone fireplace, or via the open concept kitchen/dining room. Neutral grey cabinets featuring a modern take on a recessed panel look, line the perimeter of the kitchen, framing the elongated kitchen island. Twelve leather wrapped chairs provide enough seating for a large family, or gathering of friends. Anchoring the rear of the main level is the screened in porch framed by square columns that match the style of those found at the front porch. Upstairs, there are a total of four separate sleeping chambers. The two bedrooms above the master suite share a bathroom, while the third bedroom to the rear features its own en suite. The fourth is a large bunkroom above the homes two-stall garage large enough to host an abundance of guests.
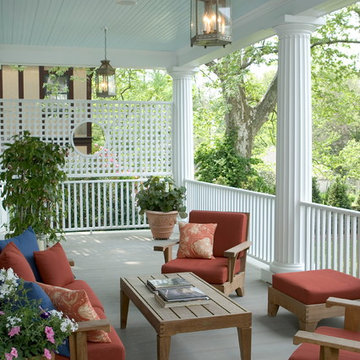
The Tuscan columns, bead board ceiling, and privacy screening, give this spacious porch a finished, stately look.
他の地域にあるラグジュアリーな広いトラディショナルスタイルのおしゃれな縁側・ポーチ (デッキ材舗装、張り出し屋根) の写真
他の地域にあるラグジュアリーな広いトラディショナルスタイルのおしゃれな縁側・ポーチ (デッキ材舗装、張り出し屋根) の写真
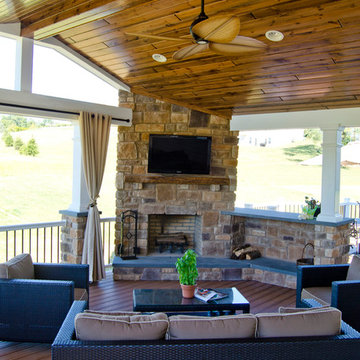
This Space was built using Trex Tiki Torch decking along with white radiance rail handrails. This space was built for outdoor living. With the impressive fire feature and outdoor kitchen this space is ready to entertain. Even in the evening hours, this space will light up to keep the party going all night long.
Photography By: Keystone Custom Decks
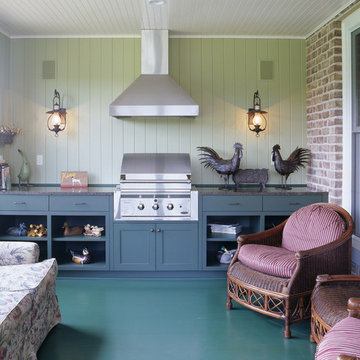
When the homeowners chose to build their new family home they discovered a beautiful rural setting that allowed them to enjoy their various hobbies and interests. This custom farmhouse concept is a traditional four-square main structure with 12-foot porches and outer rooms wrapping the entire home. The overall aesthetic is stately and uncomplicated. – Ken Gutmaker Photography - Rehkamp Larson Architects
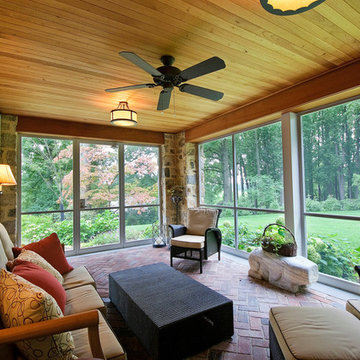
Photo: Spencer-Abbott, Inc
Architect: Loomis McAfee Architects
フィラデルフィアにあるトラディショナルスタイルのおしゃれな縁側・ポーチの写真
フィラデルフィアにあるトラディショナルスタイルのおしゃれな縁側・ポーチの写真
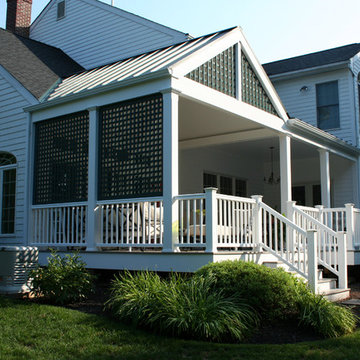
This is a covered porch addition done in a classic cottage style, with beadboard details and lattice work.
ニューヨークにある広いトラディショナルスタイルのおしゃれな縁側・ポーチ (網戸付きポーチ、デッキ材舗装、張り出し屋根) の写真
ニューヨークにある広いトラディショナルスタイルのおしゃれな縁側・ポーチ (網戸付きポーチ、デッキ材舗装、張り出し屋根) の写真
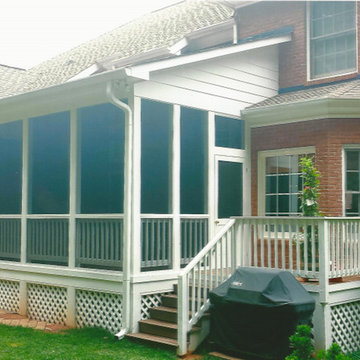
This is a screened porch between the rear exit door and rear of the garage, makinh the screened porch almost another room as it is closed in on two sides, and part of a third with the bay window. The design gave the clients a very secluded peaceful retreat.
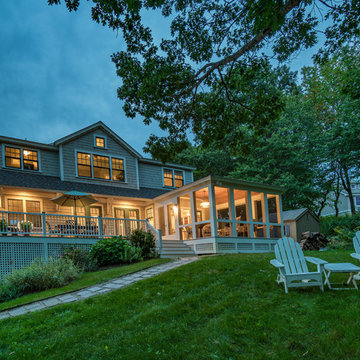
With a location-to-die-for on Great Neck-Ipswich, MA, this perfectly perched home was desperate for an upgrade. The clients, anxious to downsize and create a lifestyle more true to their hearts, left their hectic Wellesley address behind and set out, with kayaks in tow, for life on The Neck!
Once a cookie-cutter spec-home, this reinvented craftsman style, now reminiscent of Martha’s Vineyard and the like, will inspire you to rub your eyes, blink hard and say, “We’re not in Wellesley anymore!”.
The selections couldn’t have been more appropriate: Cascade Blue window cladding to compliment the Seacoast Grey Maibec shingles, the simulated divided light/multi-pane windows, the nature-inspired & earthy color palette, partially paned door, tapered columns, and an outdoor (Vineyard staple) shower adorned by a pergola overhead. The understated outdoor shower only adds to the vacation feel of this retirement retreat, perfect for rinsing off the sand after a day at Clark Beach or kayaking Ipswich Bay & Plum Island Sound.
Photo By Eric Roth
ターコイズブルーのトラディショナルスタイルの縁側・ポーチの写真
1
