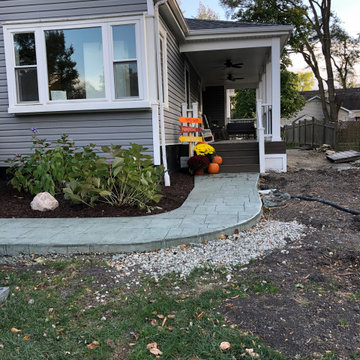緑色のトラディショナルスタイルの縁側・ポーチ ( 全タイプの手すりの素材) の写真
絞り込み:
資材コスト
並び替え:今日の人気順
写真 1〜9 枚目(全 9 枚)
1/5
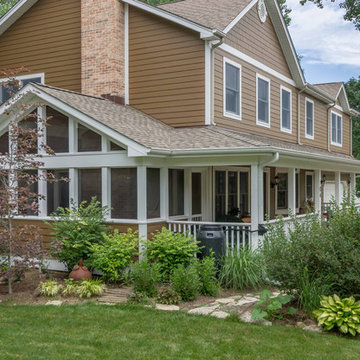
The homeowners needed to repair and replace their old porch, which they loved and used all the time. The best solution was to replace the screened porch entirely, and include a wrap-around open air front porch to increase curb appeal while and adding outdoor seating opportunities at the front of the house. The tongue and groove wood ceiling and exposed wood and brick add warmth and coziness for the owners while enjoying the bug-free view of their beautifully landscaped yard.
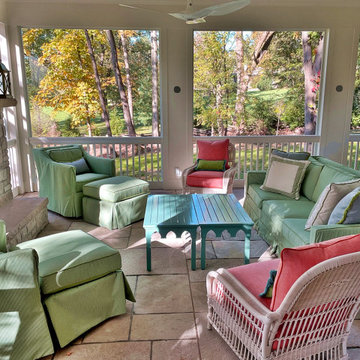
The owner wanted a screened porch sized to accommodate a dining table for 8 and a large soft seating group centered on an outdoor fireplace. The addition was to harmonize with the entry porch and dining bay addition we completed 1-1/2 years ago.
Our solution was to add a pavilion like structure with half round columns applied to structural panels, The panels allow for lateral bracing, screen frame & railing attachment, and space for electrical outlets and fixtures.
Photography by Chris Marshall
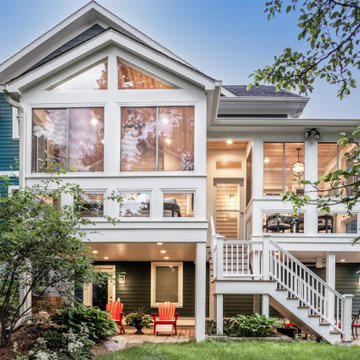
The floating screened porch addition melds perfectly with both the original home's design and the yard's topography. The elevated deck and porch create cozy spaces that are protected the elements and allow the family to enjoy the beautiful surrounding yard. Design and Build by Meadowlark Design Build in Ann Arbor, Michigan. Photography by Sean Carter, Ann Arbor, Mi.
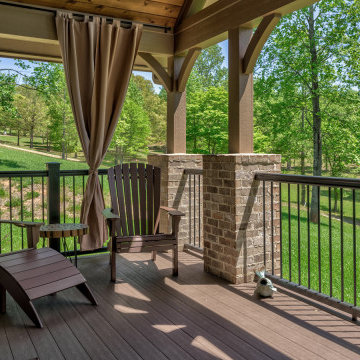
This Craftsman style custom home has a Tudor influence with arched accents, brickwork, and a neutral color palette.
アトランタにある高級な広いトラディショナルスタイルのおしゃれな縁側・ポーチ (デッキ材舗装、張り出し屋根、金属の手すり) の写真
アトランタにある高級な広いトラディショナルスタイルのおしゃれな縁側・ポーチ (デッキ材舗装、張り出し屋根、金属の手すり) の写真
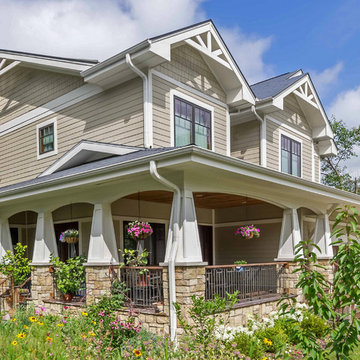
New Craftsman style home, approx 3200sf on 60' wide lot. Views from the street, highlighting front porch, large overhangs, Craftsman detailing. Photos by Robert McKendrick Photography.
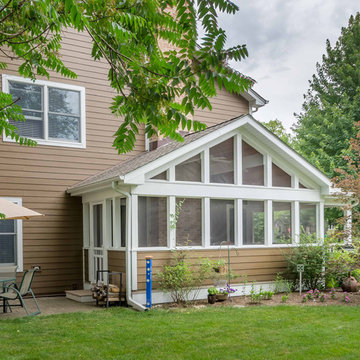
The homeowners needed to repair and replace their old porch, which they loved and used all the time. The best solution was to replace the screened porch entirely, and include a wrap-around open air front porch to increase curb appeal while and adding outdoor seating opportunities at the front of the house. The tongue and groove wood ceiling and exposed wood and brick add warmth and coziness for the owners while enjoying the bug-free view of their beautifully landscaped yard.
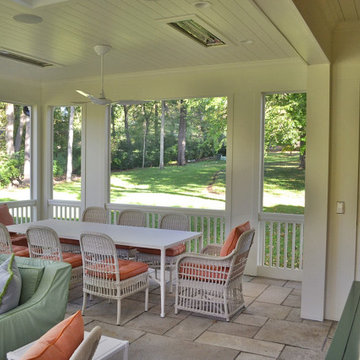
The owner wanted a screened porch sized to accommodate a dining table for 8 and a large soft seating group centered on an outdoor fireplace. The addition was to harmonize with the entry porch and dining bay addition we completed 1-1/2 years ago.
Our solution was to add a pavilion like structure with half round columns applied to structural panels, The panels allow for lateral bracing, screen frame & railing attachment, and space for electrical outlets and fixtures.
Photography by Chris Marshall
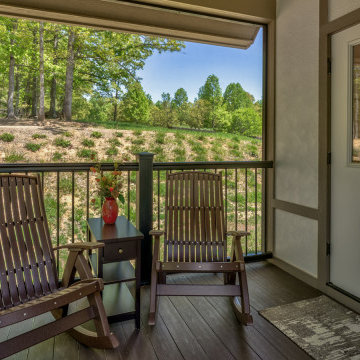
This Craftsman style custom home has a Tudor influence with arched accents, brickwork, and a neutral color palette.
アトランタにある高級な広いトラディショナルスタイルのおしゃれな縁側・ポーチ (網戸付きポーチ、デッキ材舗装、張り出し屋根、金属の手すり) の写真
アトランタにある高級な広いトラディショナルスタイルのおしゃれな縁側・ポーチ (網戸付きポーチ、デッキ材舗装、張り出し屋根、金属の手すり) の写真
緑色のトラディショナルスタイルの縁側・ポーチ ( 全タイプの手すりの素材) の写真
1
