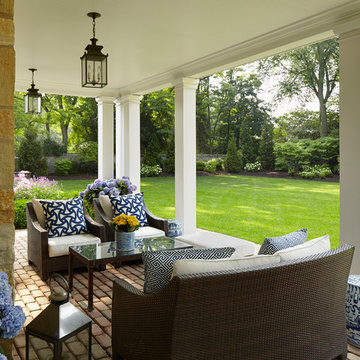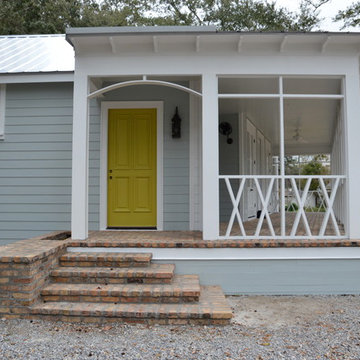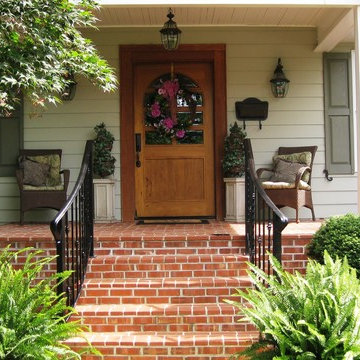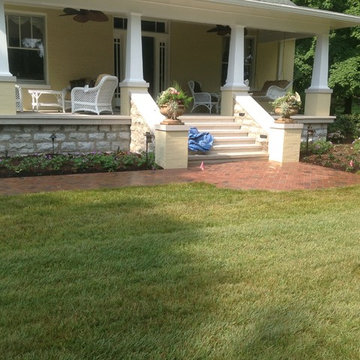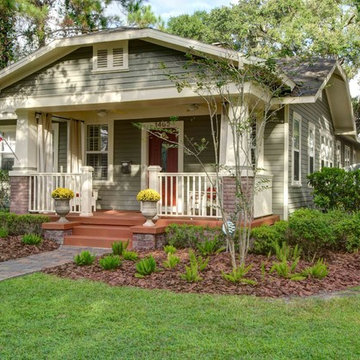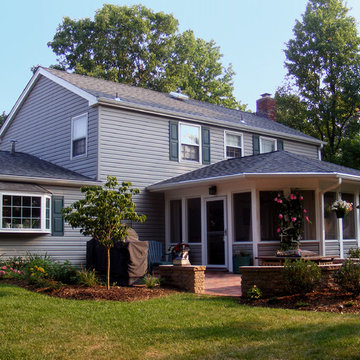緑色のトラディショナルスタイルの縁側・ポーチ (レンガ敷き) の写真
絞り込み:
資材コスト
並び替え:今日の人気順
写真 1〜20 枚目(全 163 枚)
1/4
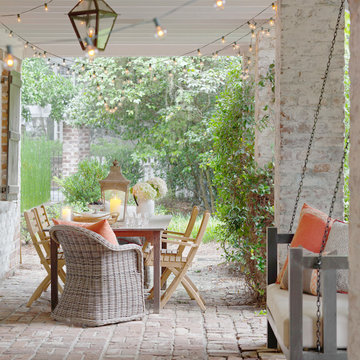
Photography by Richard Leo Johnson
Architecture by John L. Deering with Greenline Architecture
The client charged Linn with procuring antique farm tables and other furnishings for her downstairs loggia, used as an outdoor Dining Room.
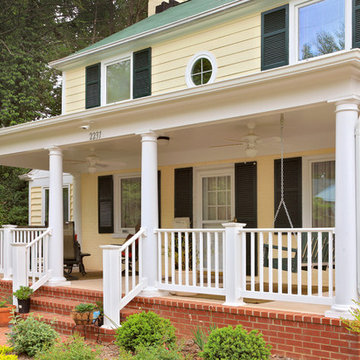
Yellow Exterior: Benjamin Moore soft gloss fortified acrylic, pastel base 0961B with color OC111
ワシントンD.C.にある中くらいなトラディショナルスタイルのおしゃれな縁側・ポーチ (レンガ敷き、張り出し屋根) の写真
ワシントンD.C.にある中くらいなトラディショナルスタイルのおしゃれな縁側・ポーチ (レンガ敷き、張り出し屋根) の写真
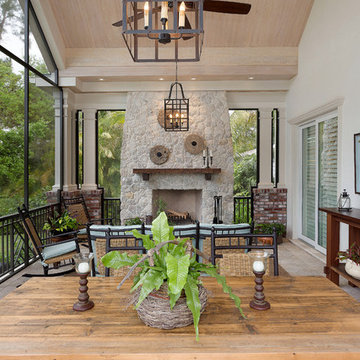
Siesta Key Low Country covered, screened-in porch with fireplace and dining area overlooking the backyard and waterfront.
This is a very well detailed custom home on a smaller scale, measuring only 3,000 sf under a/c. Every element of the home was designed by some of Sarasota's top architects, landscape architects and interior designers. One of the highlighted features are the true cypress timber beams that span the great room. These are not faux box beams but true timbers. Another awesome design feature is the outdoor living room boasting 20' pitched ceilings and a 37' tall chimney made of true boulders stacked over the course of 1 month.
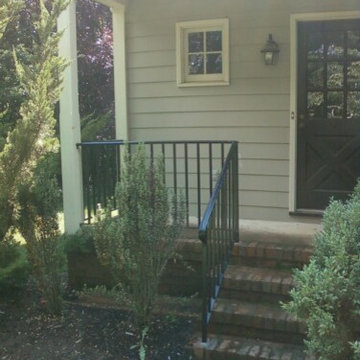
The client decided that their front porch was uninviting and turned this ordinarily traditional front porch into a Bunbright porch!
The columns add sophistication and architectural detail with new brick paves that welcome guests! Step inside!
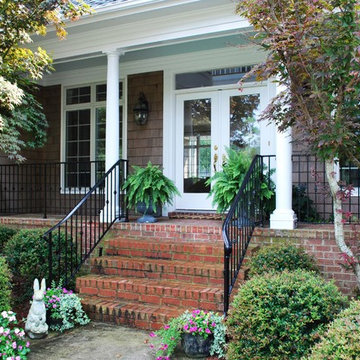
This cozy front entry porch faces a quiet cul-de-sac garden. The full glass doors open to a open floor plan to a wall of glass doors at the back of the house, on a recessed rear sitting porch with views to a waterfront setting beyond.
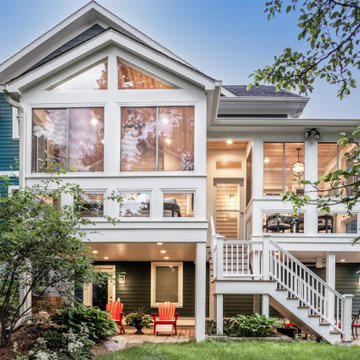
The floating screened porch addition melds perfectly with both the original home's design and the yard's topography. The elevated deck and porch create cozy spaces that are protected the elements and allow the family to enjoy the beautiful surrounding yard. Design and Build by Meadowlark Design Build in Ann Arbor, Michigan. Photography by Sean Carter, Ann Arbor, Mi.
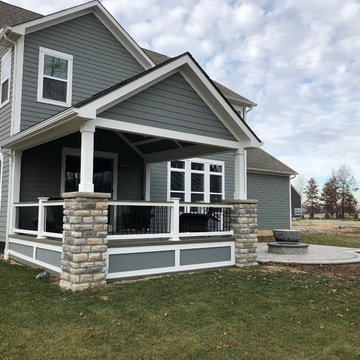
This gorgeous open porch design is brought to life with low-maintenance TimberTech Terrain decking in Silver Maple, which beautifully complements the home’s exterior finish! The steps are matching TimberTech product with riser lights. The railing is also a low-maintenance vinyl and powder coated aluminum combined with a TimberTech top rail, which will have this family enjoying their space – not performing yearly maintenance! The substantial stacked stone columns are the shining stars of this covered porch design in beautiful muted grey and brown tones. We provided matching roofing and siding on the exterior of the gable, so the new porch appears an original extension of the home – not an afterthought.
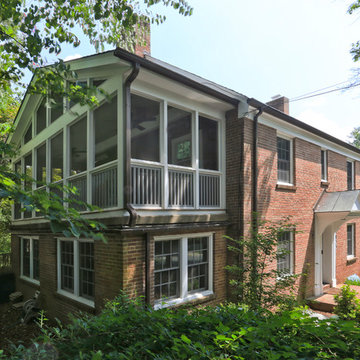
FineCraft Contractors, Inc.
Axis Architects
ワシントンD.C.にあるお手頃価格の中くらいなトラディショナルスタイルのおしゃれな縁側・ポーチ (網戸付きポーチ、レンガ敷き、張り出し屋根) の写真
ワシントンD.C.にあるお手頃価格の中くらいなトラディショナルスタイルのおしゃれな縁側・ポーチ (網戸付きポーチ、レンガ敷き、張り出し屋根) の写真
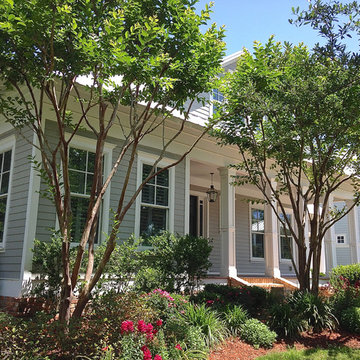
H. H. Furr
ニューオリンズにある高級な広いトラディショナルスタイルのおしゃれな縁側・ポーチ (レンガ敷き、張り出し屋根) の写真
ニューオリンズにある高級な広いトラディショナルスタイルのおしゃれな縁側・ポーチ (レンガ敷き、張り出し屋根) の写真
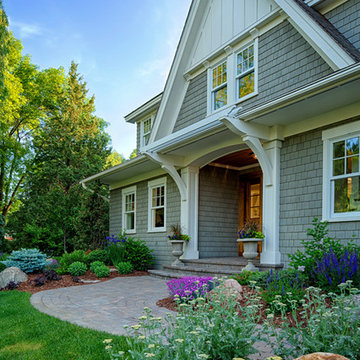
Tabor Group Landscape
www.taborlandscape.com
ミネアポリスにある広いトラディショナルスタイルのおしゃれな縁側・ポーチ (レンガ敷き) の写真
ミネアポリスにある広いトラディショナルスタイルのおしゃれな縁側・ポーチ (レンガ敷き) の写真
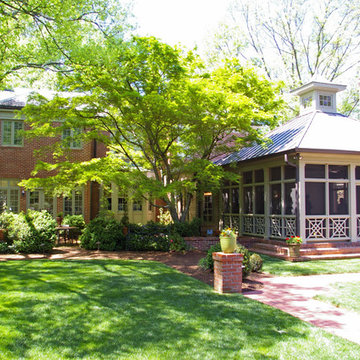
Houghland Architecture, Inc.
シャーロットにある高級な広いトラディショナルスタイルのおしゃれな縁側・ポーチ (網戸付きポーチ、レンガ敷き) の写真
シャーロットにある高級な広いトラディショナルスタイルのおしゃれな縁側・ポーチ (網戸付きポーチ、レンガ敷き) の写真
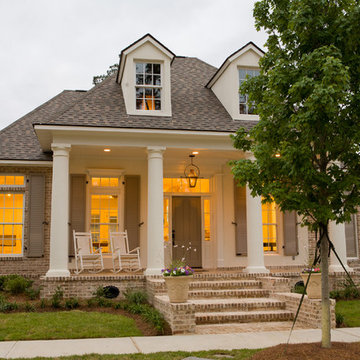
Tuscan Columns & Brick Porch
ニューオリンズにある高級な広いトラディショナルスタイルのおしゃれな縁側・ポーチ (レンガ敷き、張り出し屋根) の写真
ニューオリンズにある高級な広いトラディショナルスタイルのおしゃれな縁側・ポーチ (レンガ敷き、張り出し屋根) の写真
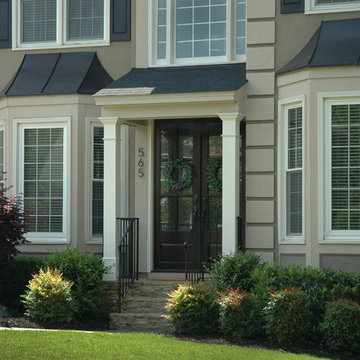
Traditional 2 column shed roof portico with curved railing.
Designed and built by Georgia Front Porch.
アトランタにある中くらいなトラディショナルスタイルのおしゃれな縁側・ポーチ (レンガ敷き、張り出し屋根) の写真
アトランタにある中くらいなトラディショナルスタイルのおしゃれな縁側・ポーチ (レンガ敷き、張り出し屋根) の写真
緑色のトラディショナルスタイルの縁側・ポーチ (レンガ敷き) の写真
1
