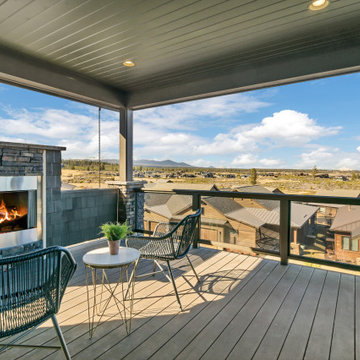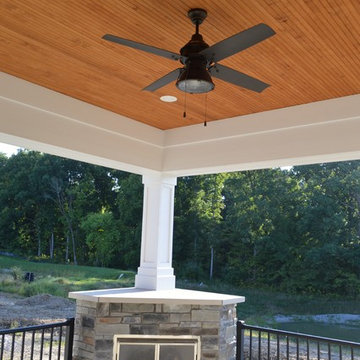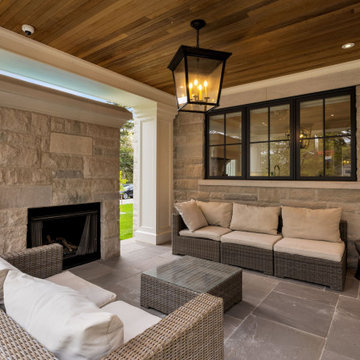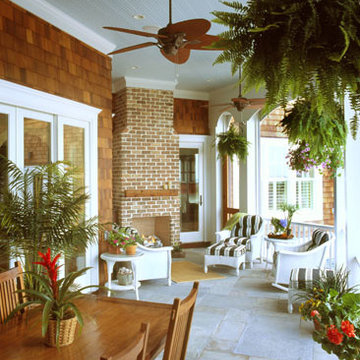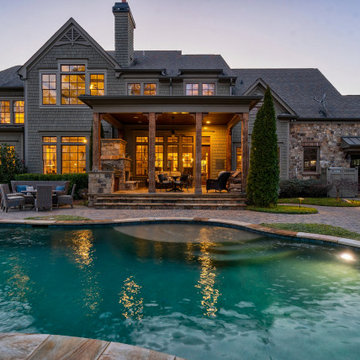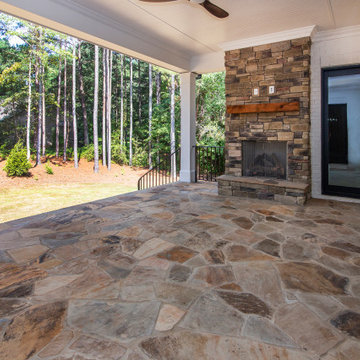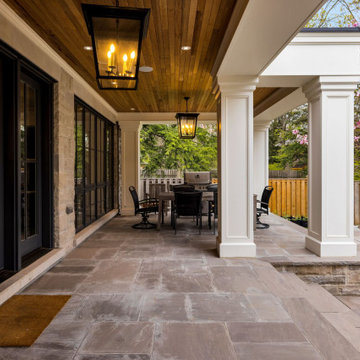ラグジュアリーなトラディショナルスタイルの縁側・ポーチ (屋外暖炉) の写真
絞り込み:
資材コスト
並び替え:今日の人気順
写真 1〜19 枚目(全 19 枚)
1/4
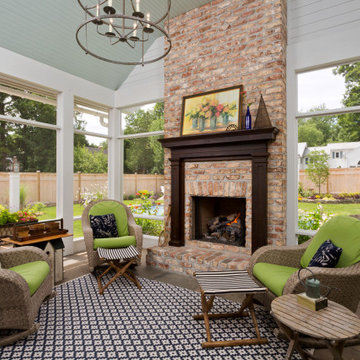
The clients were looking for an outdoor space they could retreat to and enjoy with their family. The backyard of this home features flower gardens, a gas burning lamp post, decorative pergola extending from the main house to the garage, 30' fiberglass pool with a splashpad, gas burning firepit area, patio area for outdoor dining, and a screened in porch complete with a 36" fireplace. The pergola is aesthetically pleasing while giving some protection from the elements journeying from house to garage and vice versa. Even with a 30' pool, there is plenty of yard space for family games. The placement of the firepit when lit gives just the right amount of ambiance for overlooking the property in the evening. The patio is located adjacent to the screened in porch that leads into the kitchen for ease of dining and socializing outdoors. The screened in porch allows the family to enjoy aspects of the backyard during inclement weather.
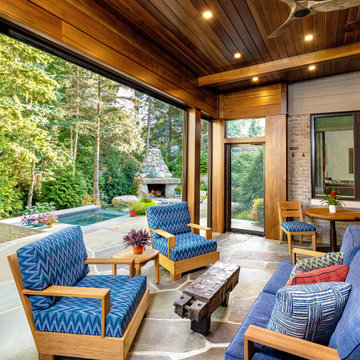
A new porch was added to extend the outdoor seasons in Michigan. Heated stone floors, and retractable screens along with an outdoor kitchen make for a very livable space. We used the same colors inside and outside for a visual extension of the design. A large fireplace infinity spa and extra teak seating are in the background.
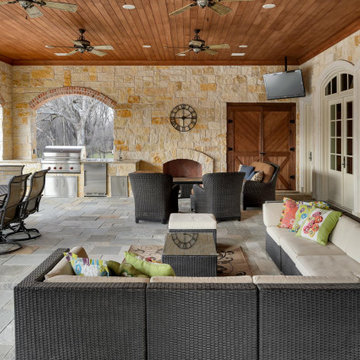
covered porch
ダラスにあるラグジュアリーな広いトラディショナルスタイルのおしゃれな縁側・ポーチ (屋外暖炉、天然石敷き、張り出し屋根) の写真
ダラスにあるラグジュアリーな広いトラディショナルスタイルのおしゃれな縁側・ポーチ (屋外暖炉、天然石敷き、張り出し屋根) の写真
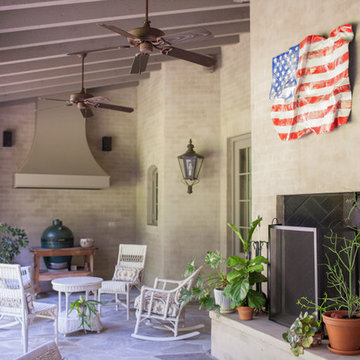
This exterior porch stays in keeping with the European style influence of limed brick and timbered ceiling beams. The warmth of the outside fireplace lends itself to many evening chats with family and friends.
Jennifer Saltzman Photography
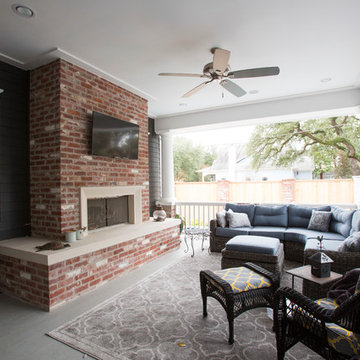
Custom oversized patio and entertainment area
www.felixsanchez.com
ヒューストンにあるラグジュアリーな巨大なトラディショナルスタイルのおしゃれな縁側・ポーチ (屋外暖炉、張り出し屋根) の写真
ヒューストンにあるラグジュアリーな巨大なトラディショナルスタイルのおしゃれな縁側・ポーチ (屋外暖炉、張り出し屋根) の写真
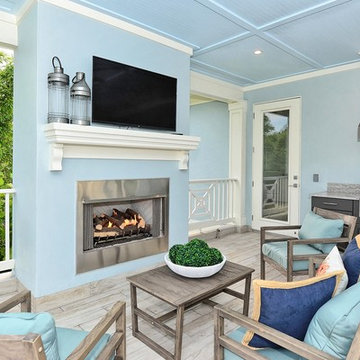
West of Trail coastal-inspired residence in Granada Park. Located between North Siesta Key and Oyster Bay, this home is designed with a contemporary coastal look that embraces pleasing proportions, uncluttered spaces and natural materials.
The Hibiscus, like all the homes in the gated enclave of Granada Park, is designed to maximize the maintenance-free lifestyle. Walk/bike to nearby shopping and dining, or just a quick drive Siesta Key Beach or downtown Sarasota. Custom-built by MGB Fine Custom Homes, this home blends traditional coastal architecture with the latest building innovations, green standards and smart home technology. High ceilings, wood floors, solid-core doors, solid-wood cabinetry, LED lighting, high-end kitchen, wide hallways, large bedrooms and sumptuous baths clearly show a respect for quality construction meant to stand the test of time. Green certification ensures energy efficiency, healthy indoor air, enhanced comfort and reduced utility costs. Smartphone home connectivity provides controls for lighting, data communication and security. Fortified for safer living, the well-designed floor plan features 2,464 square feet living area with 3 bedrooms, bonus room and 3.5 baths. The 20x20 outdoor great room on the second floor has grilling kitchen, fireplace and wall-mounted TV. Downstairs, the open living area combines the kitchen, dining room and great room. Other features include conditioned, standing-height storage room in the attic; impact-resistant, EnergyStar windows and doors; and the floor plan is elevator-ready.
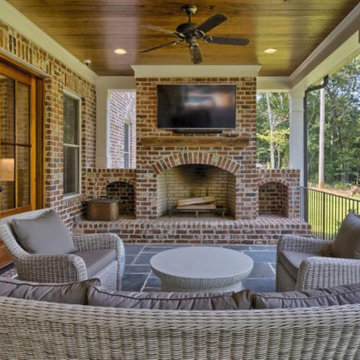
View from the back porch of the pond and woods beyond. Bluestone floor and tongue-in-grove wood ceiling frame the view. Massive masonry fireplace and outdoor TV at one end near the seating area with plenty of space for a dining area in the center.
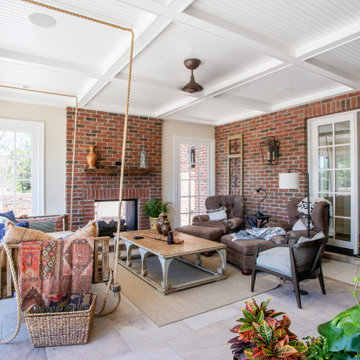
This 3 season passive solar Enclosed Porch, is one of a kind. In the winter, the fireplace will heat this room up for those cooler Colorado days/nights. The Porch swing is something you would see right out of the South, with doors behind it that open up the entire south facing wall.
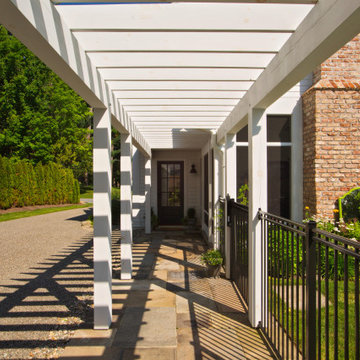
The clients were looking for an outdoor space they could retreat to and enjoy with their family. The backyard of this home features flower gardens, a gas burning lamp post, decorative pergola extending from the main house to the garage, 30' fiberglass pool with a splashpad, gas burning firepit area, patio area for outdoor dining, and a screened in porch complete with a 36" fireplace. The pergola is aesthetically pleasing while giving some protection from the elements journeying from house to garage and vice versa. Even with a 30' pool, there is plenty of yard space for family games. The placement of the firepit when lit gives just the right amount of ambiance for overlooking the property in the evening. The patio is located adjacent to the screened in porch that leads into the kitchen for ease of dining and socializing outdoors. The screened in porch allows the family to enjoy aspects of the backyard during inclement weather.
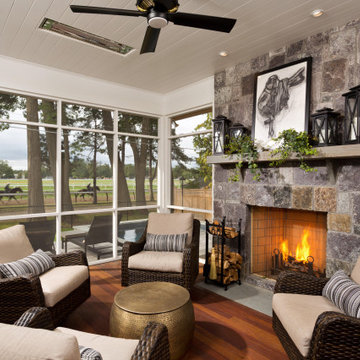
The screened porch boasts a wood burning fireplace for cozying up after a dip in the spa or watching the horses train on the track with a morning cup of coffee.
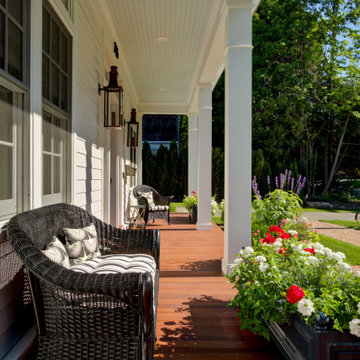
The clients were looking for an outdoor space they could retreat to and enjoy with their family. The backyard of this home features flower gardens, a gas burning lamp post, decorative pergola extending from the main house to the garage, 30' fiberglass pool with a splashpad, gas burning firepit area, patio area for outdoor dining, and a screened in porch complete with a 36" fireplace. The pergola is aesthetically pleasing while giving some protection from the elements journeying from house to garage and vice versa. Even with a 30' pool, there is plenty of yard space for family games. The placement of the firepit when lit gives just the right amount of ambiance for overlooking the property in the evening. The patio is located adjacent to the screened in porch that leads into the kitchen for ease of dining and socializing outdoors. The screened in porch allows the family to enjoy aspects of the backyard during inclement weather.
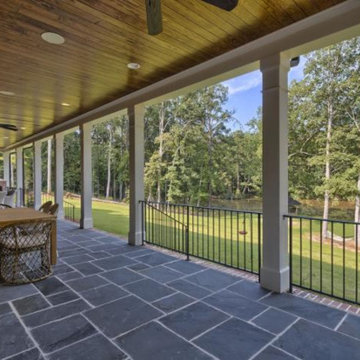
View from the back porch of the pond and woods beyond. Bluestone floor and tongue-in-grove wood ceiling frame the view. Massive masonry fireplace and outdoor TV at one end near the seating area with plenty of space for a dining area in the center.
ラグジュアリーなトラディショナルスタイルの縁側・ポーチ (屋外暖炉) の写真
1
