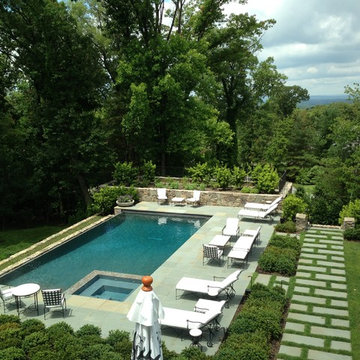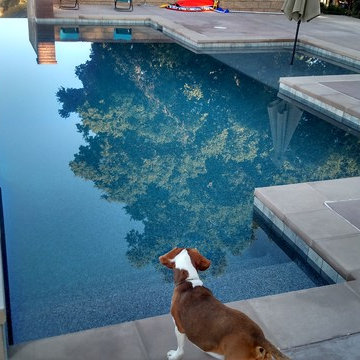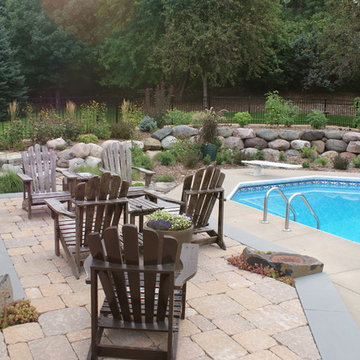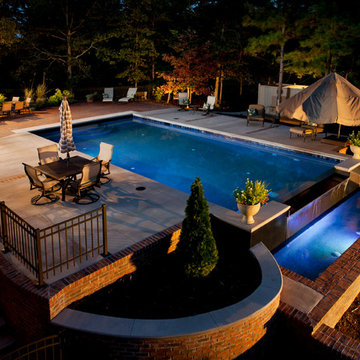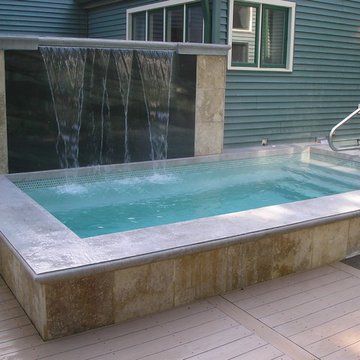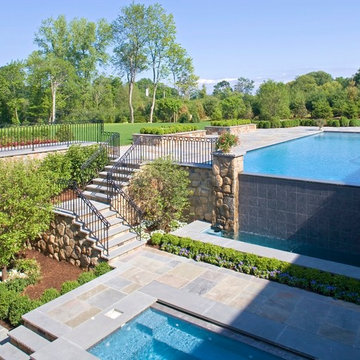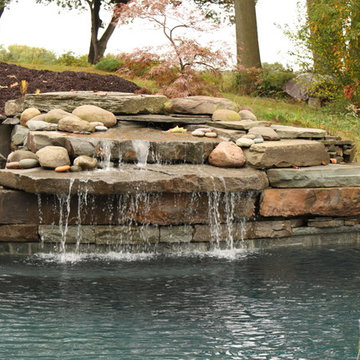中くらいなトラディショナルスタイルのインフィニティプールの写真
絞り込み:
資材コスト
並び替え:今日の人気順
写真 1〜20 枚目(全 393 枚)
1/4
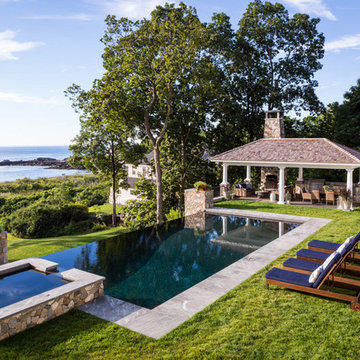
A new Infinity Pool, Hot Tub, Kitchen Pavilion and grass terrace were added to this Maine retreat, connecting to the spectacular view of the Maine Coast.
Photo Credit: John Benford
Architect: Fiorentino Group Architects
General Contractor: Bob Reed
Landscape Contractor: Stoney Brook Landscape and Masonry
Pool and Hot Tub: Jackson Pools
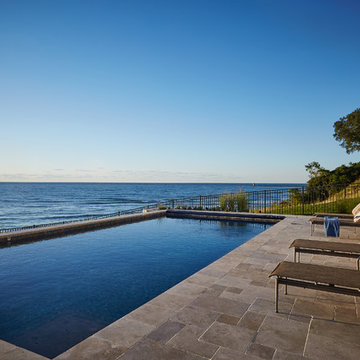
Designed with an open floor plan and layered outdoor spaces, the Onaway is a perfect cottage for narrow lakefront lots. The exterior features elements from both the Shingle and Craftsman architectural movements, creating a warm cottage feel. An open main level skillfully disguises this narrow home by using furniture arrangements and low built-ins to define each spaces’ perimeter. Every room has a view to each other as well as a view of the lake. The cottage feel of this home’s exterior is carried inside with a neutral, crisp white, and blue nautical themed palette. The kitchen features natural wood cabinetry and a long island capped by a pub height table with chairs. Above the garage, and separate from the main house, is a series of spaces for plenty of guests to spend the night. The symmetrical bunk room features custom staircases to the top bunks with drawers built in. The best views of the lakefront are found on the master bedrooms private deck, to the rear of the main house. The open floor plan continues downstairs with two large gathering spaces opening up to an outdoor covered patio complete with custom grill pit.
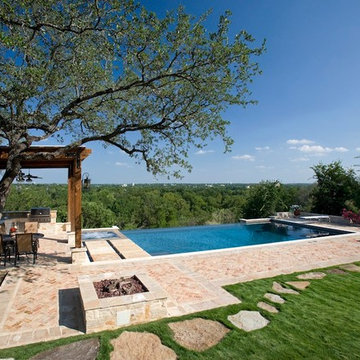
This is the dream backyard! This infinity edge pool (also called a negative edge pool or vanishing edge pool) has an amazing view of the Texas Hill Country along with a built-in spa (hot tub) for ultimate relaxation. Natural stones create a walkway from the house to the pool, and there is plenty of decking around the pool for entertaining and sun bathing. To the left of the swimming pool, there is an outdoor kitchen, complete with a propane grill, stainless steel sink, and plenty of counter space. For chilly nights, there is a coordinating fire pit to surround.
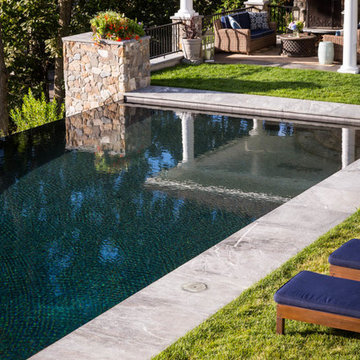
Custom stone outdoor pool patio, hot tub, outdoor kitchen, staircase, walkways, patio and gardens. High end outdoor living on the southern coast of Maine.
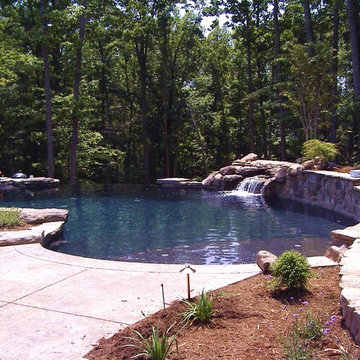
Chapel Hill, NC custom concrete pool with infinity edge and waterfall. Landscape design and build.
© 2012 Ben Case, Down to Earth Designs, Inc.
ローリーにあるお手頃価格の中くらいなトラディショナルスタイルのおしゃれなインフィニティプール (スタンプコンクリート舗装) の写真
ローリーにあるお手頃価格の中くらいなトラディショナルスタイルのおしゃれなインフィニティプール (スタンプコンクリート舗装) の写真
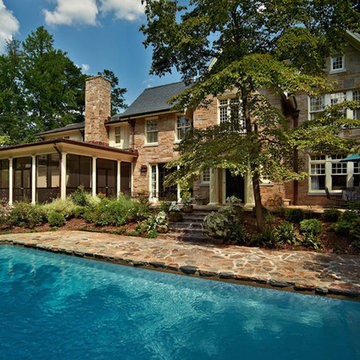
A classicist with an artist’s vision, Carter Skinner ultimately derives his inspiration from the daily lives of his clients. Whether designing a coastal home, country estate, city home or historic home renovation, Carter pairs his architectural design expertise with the preferences of his clients to design a home that will truly enhance their lives.
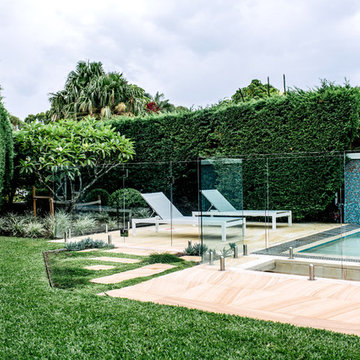
Our design team gave this already established garden a modern face lift. Using the existing Confier hedge as a backdrop, we under planted with hardy creative shrubs, succulents, and flowering species. Large format pots were placed in focal points and planted with feature trees. The tiling was updated to suit the new style. This garden was designed, constructed and is currently maintained by Harrison's Landscaping
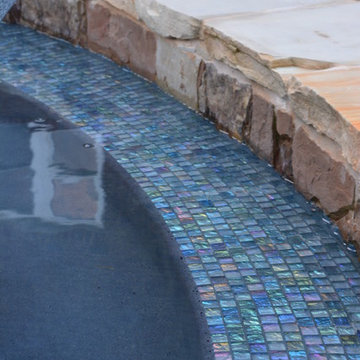
Swimming Pool is on a slope with drainage issues from all sides, Crystal Pools LLC designed to incorporate and resolve all the drainage issues and transform the yard into a luxurious backyard experience. Crystal pools patented Cleaning system, glass tile, Ozone system make this pool enjoyed everyday! with use of very little chlorine/salt.
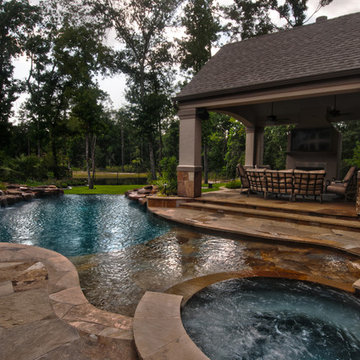
This amazing pool fits perfectly in the space available and invites you to just walk right in. The homeowner wanted a tranquil retreat and the sound of the waterfall quiets the noise from the outside world. It's a great space to entertain or just relax and enjoy the view.
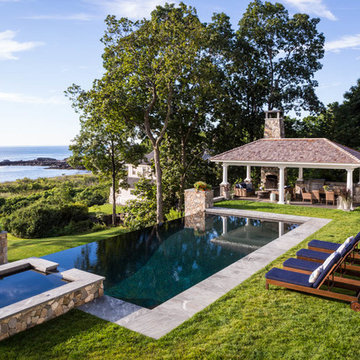
Custom stone outdoor pool patio, hot tub, outdoor kitchen, staircase, walkways, patio and gardens. High end outdoor living on the southern coast of Maine.
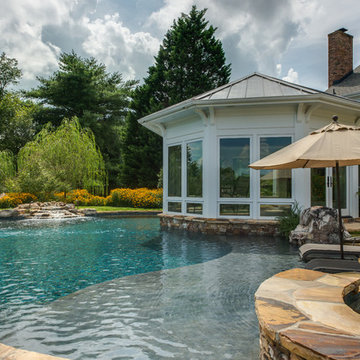
Mark Hoyle
Originally, this 3700 SF two level eclectic farmhouse from the mid 1980’s underwent design changes to reflect a more colonial style. Now, after being completely renovated with additional 2800 SF living space, it’s combined total of 6500 SF boasts an Energy Star certification of 5 stars.
Approaching this completed home, you will meander along a new driveway through the dense buffer of trees until you reach the clearing, and then circle a tiered fountain on axis with the front entry accentuating the symmetrical main structure. Many of the exterior changes included enclosing the front porch and rear screened porch, replacing windows, replacing all the vinyl siding with and fiber cement siding, creating a new front stoop with winding brick stairs and wrought iron railings as will as other additions to the left and rear of the home.
The existing interior was completely fro the studs and included modifying uses of many of the existing rooms such as converting the original dining room into an oval shaped theater with reclining theater seats, fiber-optic starlight ceiling and an 80” television with built-in surround sound. The laundry room increased in size by taking in the porch and received all new cabinets and finishes. The screened porch across the back of the house was enclosed to create a new dining room, enlarged the kitchen, all of which allows for a commanding view of the beautifully landscaped pool. The upper master suite begins by entering a private office then leads to a newly vaulted bedroom, a new master bathroom with natural light and an enlarged closet.
The major portion of the addition space was added to the left side as a part time home for the owner’s brother. This new addition boasts an open plan living, dining and kitchen, a master suite with a luxurious bathroom and walk–in closet, a guest suite, a garage and its own private gated brick courtyard entry and direct access to the well appointed pool patio.
And finally the last part of the project is the sunroom and new lagoon style pool. Tucked tightly against the rear of the home. This room was created to feel like a gazebo including a metal roof and stained wood ceiling, the foundation of this room was constructed with the pool to insure the look as if it is floating on the water. The pool’s negative edge opposite side allows open views of the trees beyond. There is a natural stone waterfall on one side of the pool and a shallow area on the opposite side for lounge chairs to be placed in it along with a hot tub that spills into the pool. The coping completes the pool’s natural shape and continues to the patio utilizing the same stone but separated by Zoysia grass keeping the natural theme. The finishing touches to this backyard oasis is completed utilizing large boulders, Tempest Torches, architectural lighting and abundant variety of landscaping complete the oasis for all to enjoy.
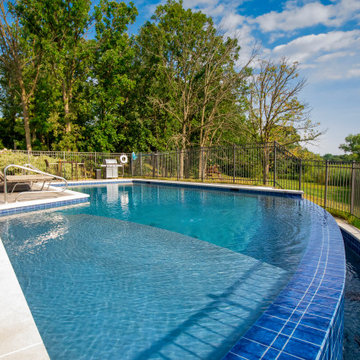
Request Free Quote
This project features a 16’0”x 24’0” x 36’0” Lazy “L” swimming pool with a 28’0” Infinity Edge system, 3’6” to 6’0” deep. The pool features LED color-changing lights. The pool also features a sunshelf with steps. There is a bench in the deep end of the pool as well. The pool features a Ceramaquartz finish. The coping is Valders Wisconsin Limestone on the pool and infinity edge catch basin. The pool deck is County Materials Tranquility pavers, dry-set with polymeric sand and decorative inserts. The outcropping steps and wall is Eden Wisconsin stone. Photos by e3 Photography.
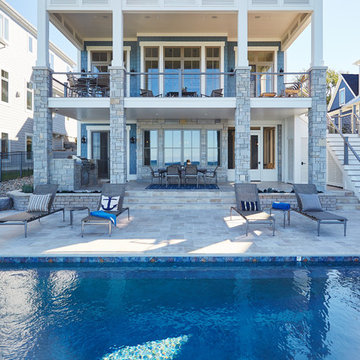
Designed with an open floor plan and layered outdoor spaces, the Onaway is a perfect cottage for narrow lakefront lots. The exterior features elements from both the Shingle and Craftsman architectural movements, creating a warm cottage feel. An open main level skillfully disguises this narrow home by using furniture arrangements and low built-ins to define each spaces’ perimeter. Every room has a view to each other as well as a view of the lake. The cottage feel of this home’s exterior is carried inside with a neutral, crisp white, and blue nautical themed palette. The kitchen features natural wood cabinetry and a long island capped by a pub height table with chairs. Above the garage, and separate from the main house, is a series of spaces for plenty of guests to spend the night. The symmetrical bunk room features custom staircases to the top bunks with drawers built in. The best views of the lakefront are found on the master bedrooms private deck, to the rear of the main house. The open floor plan continues downstairs with two large gathering spaces opening up to an outdoor covered patio complete with custom grill pit.
中くらいなトラディショナルスタイルのインフィニティプールの写真
1
