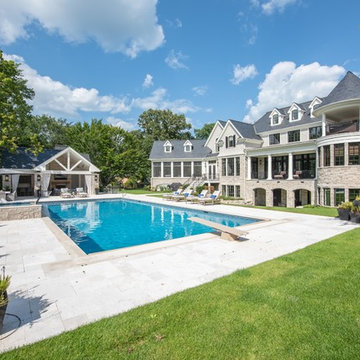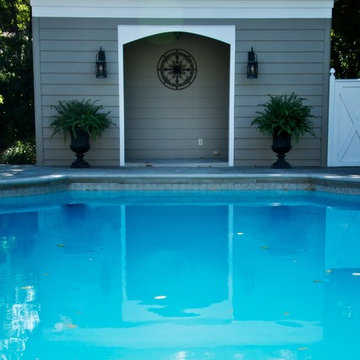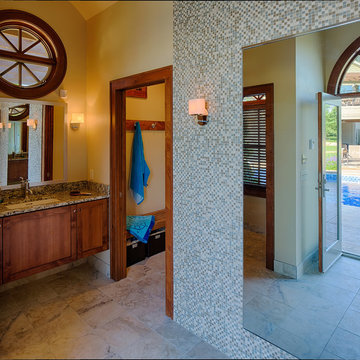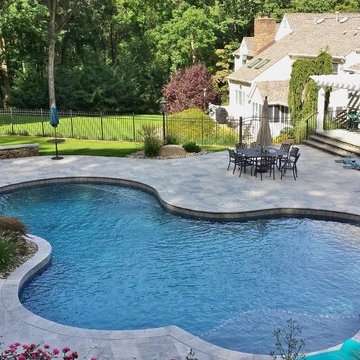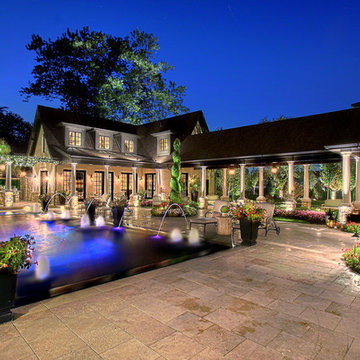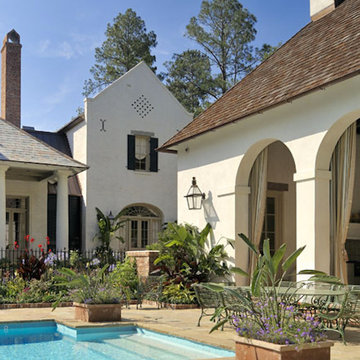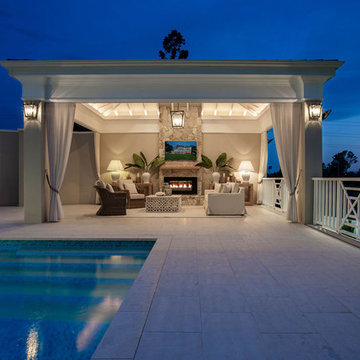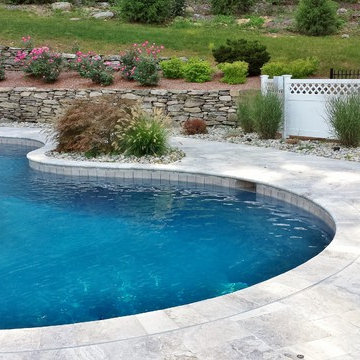巨大な青いトラディショナルスタイルのプールハウスの写真
絞り込み:
資材コスト
並び替え:今日の人気順
写真 1〜20 枚目(全 41 枚)
1/5
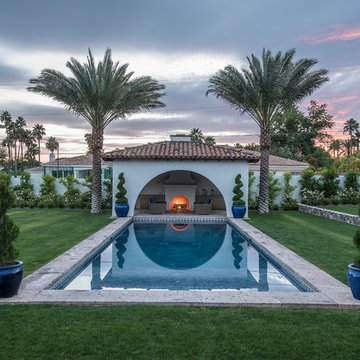
The landscape of this home honors the formality of Spanish Colonial / Santa Barbara Style early homes in the Arcadia neighborhood of Phoenix. By re-grading the lot and allowing for terraced opportunities, we featured a variety of hardscape stone, brick, and decorative tiles that reinforce the eclectic Spanish Colonial feel. Cantera and La Negra volcanic stone, brick, natural field stone, and handcrafted Spanish decorative tiles are used to establish interest throughout the property.
A front courtyard patio includes a hand painted tile fountain and sitting area near the outdoor fire place. This patio features formal Boxwood hedges, Hibiscus, and a rose garden set in pea gravel.
The living room of the home opens to an outdoor living area which is raised three feet above the pool. This allowed for opportunity to feature handcrafted Spanish tiles and raised planters. The side courtyard, with stepping stones and Dichondra grass, surrounds a focal Crape Myrtle tree.
One focal point of the back patio is a 24-foot hand-hammered wrought iron trellis, anchored with a stone wall water feature. We added a pizza oven and barbecue, bistro lights, and hanging flower baskets to complete the intimate outdoor dining space.
Project Details:
Landscape Architect: Greey|Pickett
Architect: Higgins Architects
Landscape Contractor: Premier Environments
Photography: Scott Sandler
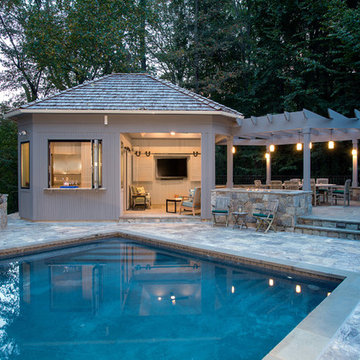
MARK IV Builders removed a small gazebo and built a new entertainment space adjacent to this Bethesda inground pool. The new outdoor kitchen includes covered seating with an outside television. Flagstone lines the floor in the kitchen and on the patio. The pool deck is travertine. The pergola includes pendant lighting and a firepit.
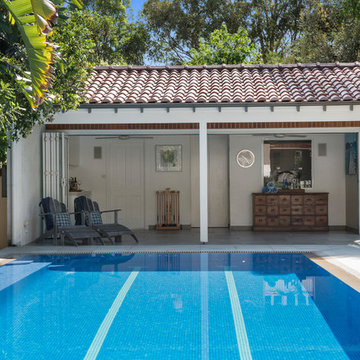
This Southern California home of Spanish Colonial tradition, was extensively restored and extended by Stritt Design and Construction. Bi-fold door opening pool house and pool area.
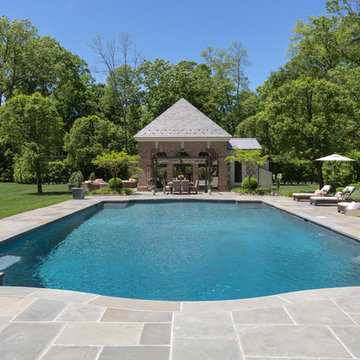
Nestled between the tennis court and swimming pool, this pavilion fulfills a Greenwich family’s desire for gracious outdoor entertaining.
Gus Cantavero Photography
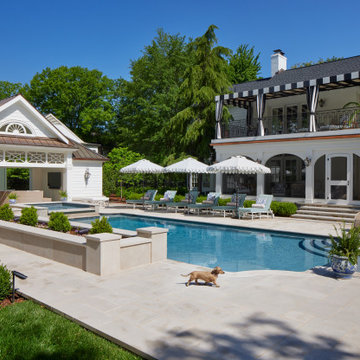
Outdoor oasis addition of a pool, pool house, screened porch and covered cabana
Photography: Gieves Anderson
ナッシュビルにある巨大なトラディショナルスタイルのおしゃれなプール (タイル敷き) の写真
ナッシュビルにある巨大なトラディショナルスタイルのおしゃれなプール (タイル敷き) の写真
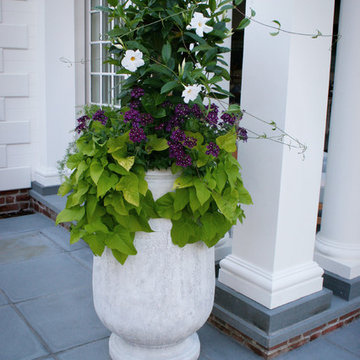
Mandevilla vine, potato vine, and heliotrope fill a charming pot adorning the patio of the pool house.
ニューヨークにある高級な巨大なトラディショナルスタイルのおしゃれなプールの写真
ニューヨークにある高級な巨大なトラディショナルスタイルのおしゃれなプールの写真
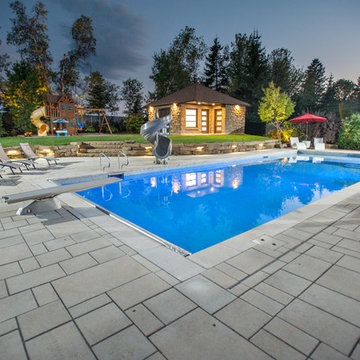
This project brings together more than a dozen distinct seating and activity areas, including an built-in BBQ, hot tub, pool, tanning ledge, putting green, workshop, pool house, playground, several lounging areas, a fire pit, a balcony, a shade structure and a four-season room. The sweeping curves of the retaining wall split the yard into two levels, which helps to break up all of these spaces.
We sourced the retaining wall material and the pool house facade to match the stone on the main house.
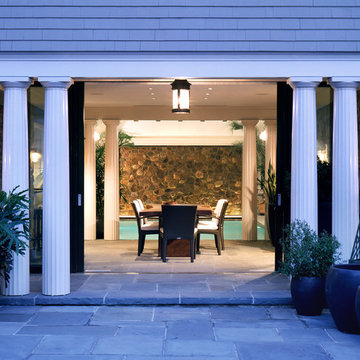
The house is located in Conyers Farm, a residential development, known for its’ grand estates and polo fields. Although the site is just over 10 acres, due to wetlands and conservation areas only 3 acres adjacent to Upper Cross Road could be developed for the house. These restrictions, along with building setbacks led to the linear planning of the house. To maintain a larger back yard, the garage wing was ‘cranked’ towards the street. The bent wing hinged at the three-story turret, reinforces the rambling character and suggests a sense of enclosure around the entry drive court.
Designed in the tradition of late nineteenth-century American country houses. The house has a variety of living spaces, each distinct in shape and orientation. Porches with Greek Doric columns, relaxed plan, juxtaposed masses and shingle-style exterior details all contribute to the elegant “country house” character.
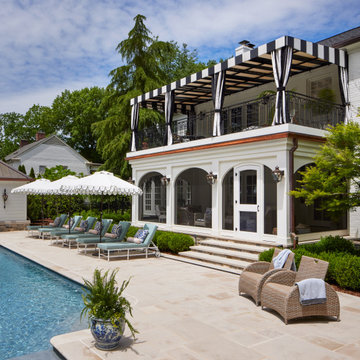
Outdoor oasis addition of a pool, pool house, screened porch and covered cabana
Photography: Gieves Anderson
ナッシュビルにある巨大なトラディショナルスタイルのおしゃれなプール (タイル敷き) の写真
ナッシュビルにある巨大なトラディショナルスタイルのおしゃれなプール (タイル敷き) の写真
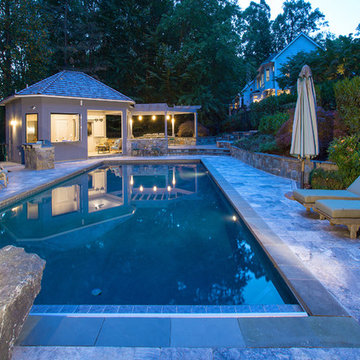
This poolside oasis is in Bethesda, Maryland. The new outdoor kitchen and pergola makes it possible for sun bathers to tan or get out of the sun. MARK IV Builders worked jointly with Poolservice Company in Arlington to complete this project.
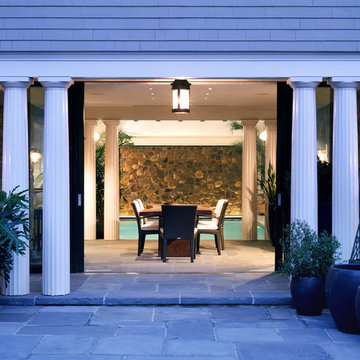
The house is located in Conyers Farm, a residential development, known for its’ grand estates and polo fields. Although the site is just over 10 acres, due to wetlands and conservation areas only 3 acres adjacent to Upper Cross Road could be developed for the house. These restrictions, along with building setbacks led to the linear planning of the house. To maintain a larger back yard, the garage wing was ‘cranked’ towards the street. The bent wing hinged at the three-story turret, reinforces the rambling character and suggests a sense of enclosure around the entry drive court.
Designed in the tradition of late nineteenth-century American country houses. The house has a variety of living spaces, each distinct in shape and orientation. Porches with Greek Doric columns, relaxed plan, juxtaposed masses and shingle-style exterior details all contribute to the elegant “country house” character.
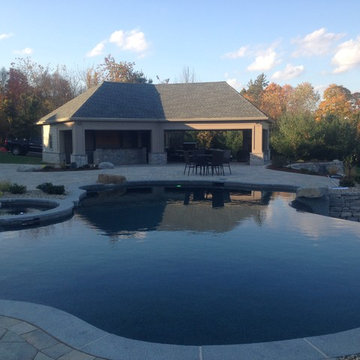
The pool and spa of this expansive project is accented beautifully by the large outdoor cabana boasting an outdoor kitchen and fireplace, natural stone retaining walls, and concrete paver patio.
巨大な青いトラディショナルスタイルのプールハウスの写真
1
