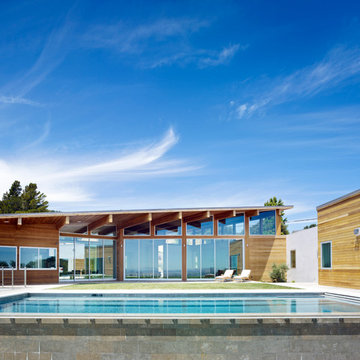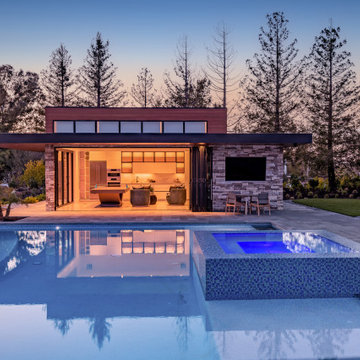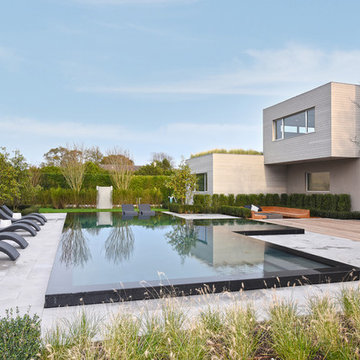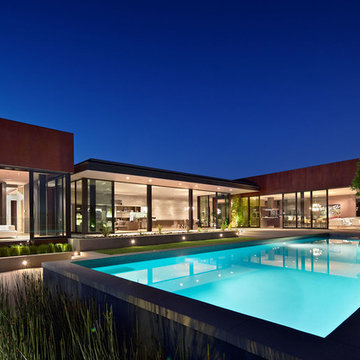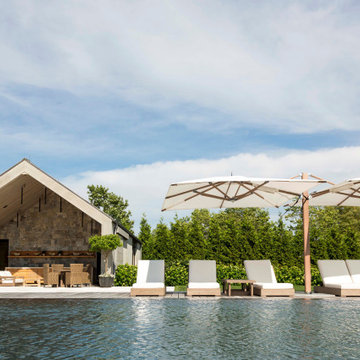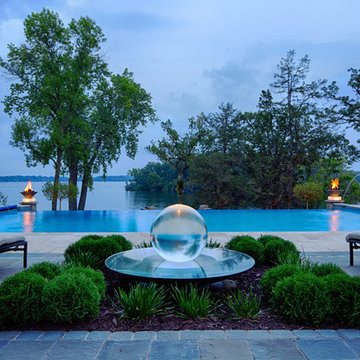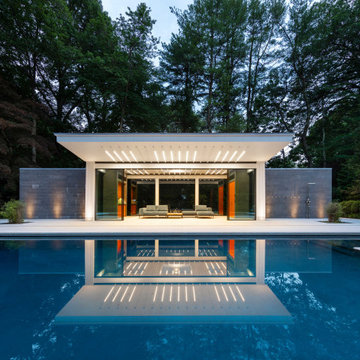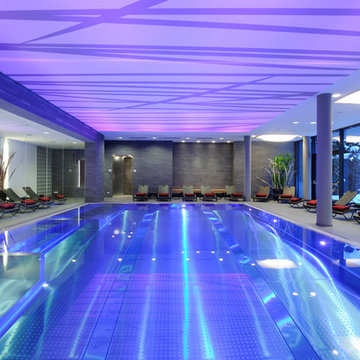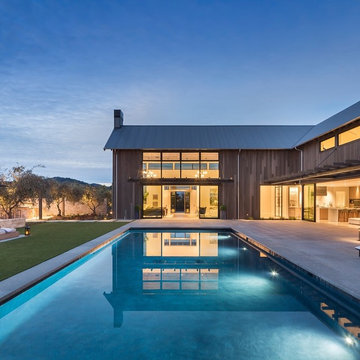巨大な青いコンテンポラリースタイルのプールハウスの写真
絞り込み:
資材コスト
並び替え:今日の人気順
写真 1〜20 枚目(全 76 枚)
1/5
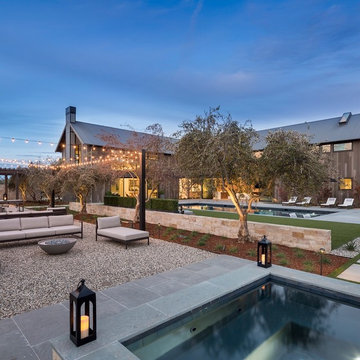
www.jacobelliott.com
サンフランシスコにあるラグジュアリーな巨大なコンテンポラリースタイルのおしゃれなプール (コンクリート板舗装 ) の写真
サンフランシスコにあるラグジュアリーな巨大なコンテンポラリースタイルのおしゃれなプール (コンクリート板舗装 ) の写真
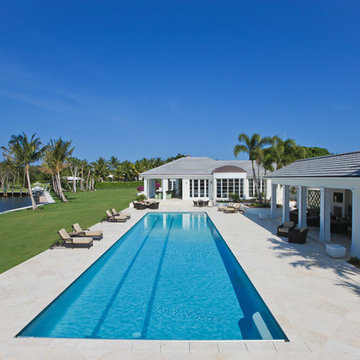
Situated on a three-acre Intracoastal lot with 350 feet of seawall, North Ocean Boulevard is a 9,550 square-foot luxury compound with six bedrooms, six full baths, formal living and dining rooms, gourmet kitchen, great room, library, home gym, covered loggia, summer kitchen, 75-foot lap pool, tennis court and a six-car garage.
A gabled portico entry leads to the core of the home, which was the only portion of the original home, while the living and private areas were all new construction. Coffered ceilings, Carrera marble and Jerusalem Gold limestone contribute a decided elegance throughout, while sweeping water views are appreciated from virtually all areas of the home.
The light-filled living room features one of two original fireplaces in the home which were refurbished and converted to natural gas. The West hallway travels to the dining room, library and home office, opening up to the family room, chef’s kitchen and breakfast area. This great room portrays polished Brazilian cherry hardwood floors and 10-foot French doors. The East wing contains the guest bedrooms and master suite which features a marble spa bathroom with a vast dual-steamer walk-in shower and pedestal tub
The estate boasts a 75-foot lap pool which runs parallel to the Intracoastal and a cabana with summer kitchen and fireplace. A covered loggia is an alfresco entertaining space with architectural columns framing the waterfront vistas.
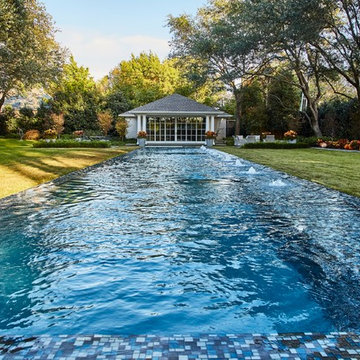
View from the end of the expansive 360-degree negative edge pool with Oceanside glass tile. Photo by Clay Hayner
ダラスにある巨大なコンテンポラリースタイルのおしゃれなプール (タイル敷き) の写真
ダラスにある巨大なコンテンポラリースタイルのおしゃれなプール (タイル敷き) の写真
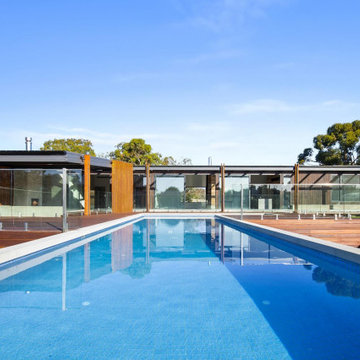
New pool area adjacent to outdoor dining space
ジーロングにあるラグジュアリーな巨大なコンテンポラリースタイルのおしゃれなプール (コンクリート敷き ) の写真
ジーロングにあるラグジュアリーな巨大なコンテンポラリースタイルのおしゃれなプール (コンクリート敷き ) の写真
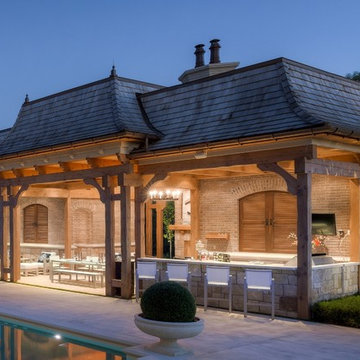
The large rustic-modern cabana features a premium BBQ kitchen with bar counter seating. The centre section has a dining table for eight plus a large lounge area with outdoor gas fireplace. On the left are two comfy chairs with ottomans and a side table. Also included are a washroom, change room and bathroom with shower.
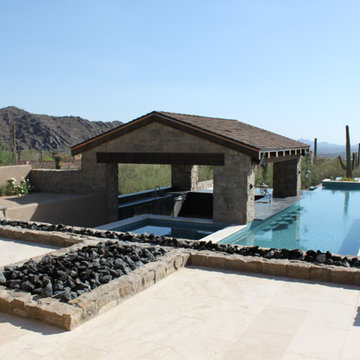
Dream backyard complete with outdoor kitchen and swim-up bar. All pool coping and decking is made up of Nory Travertine tile. Custom Homes by Schultz Development
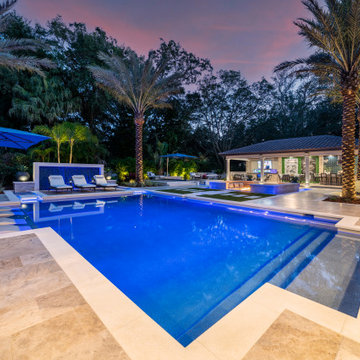
In the Villa Linda project, the RYAN HUGHES Design Build team created an elegant outdoor design with custom built outdoor rooms, porticos and features. With geometric angles and stone and concrete surfaces, the elegant pool is bordered by water features and foliage. Elite Precast is used for the coping encircling the pool. All is tied together with a family friendly flow. Photography by Jimi Smith.
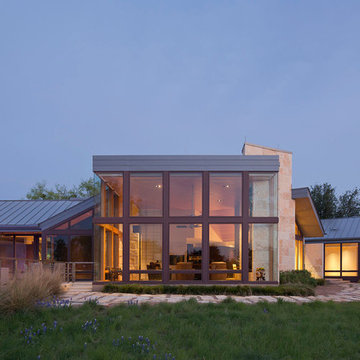
The 5,000 square foot private residence is located in the community of Horseshoe Bay, above the shores of Lake LBJ, and responds to the Texas Hill Country vernacular prescribed by the community: shallow metal roofs, regional materials, sensitive scale massing and water-wise landscaping. The house opens to the scenic north and north-west views and fractures and shifts in order to keep significant oak, mesquite, elm, cedar and persimmon trees, in the process creating lush private patios and limestone terraces.
The Owners desired an accessible residence built for flexibility as they age. This led to a single level home, and the challenge to nestle the step-less house into the sloping landscape.
Full height glazing opens the house to the very beautiful arid landscape, while porches and overhangs protect interior spaces from the harsh Texas sun. Expansive walls of industrial insulated glazing panels allow soft modulated light to penetrate the interior while providing visual privacy. An integral lap pool with adjacent low fenestration reflects dappled light deep into the house.
Chaste stained concrete floors and blackened steel focal elements contrast with islands of mesquite flooring, cherry casework and fir ceilings. Selective areas of exposed limestone walls, some incorporating salvaged timber lintels, and cor-ten steel components further the contrast within the uncomplicated framework.
The Owner’s object and art collection is incorporated into the residence’s sequence of connecting galleries creating a choreography of passage that alternates between the lucid expression of simple ranch house architecture and the rich accumulation of their heritage.
The general contractor for the project is local custom homebuilder Dauphine Homes. Structural Engineering is provided by Structures Inc. of Austin, Texas, and Landscape Architecture is provided by Prado Design LLC in conjunction with Jill Nokes, also of Austin.
Paul Bardagjy Photography
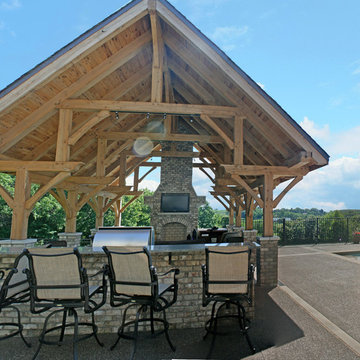
A centrally located outdoor kitchen makes cooking for a crowd fun and easy. The entertainment center and fireplace tie the whole space together.
他の地域にあるラグジュアリーな巨大なコンテンポラリースタイルのおしゃれなプール (コンクリート板舗装 ) の写真
他の地域にあるラグジュアリーな巨大なコンテンポラリースタイルのおしゃれなプール (コンクリート板舗装 ) の写真
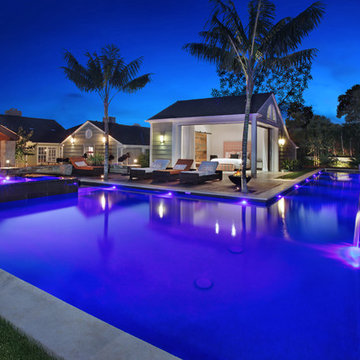
Jeri Koegel Photography
オレンジカウンティにあるラグジュアリーな巨大なコンテンポラリースタイルのおしゃれなプール (コンクリート板舗装 ) の写真
オレンジカウンティにあるラグジュアリーな巨大なコンテンポラリースタイルのおしゃれなプール (コンクリート板舗装 ) の写真
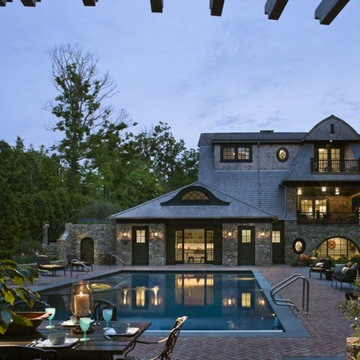
Highland Park, Illinois 2004-2009 with Robert AM Stern
This playfully massed house on an irregular lot greets the bend of a quiet street with a bow-front gable and to the north embraces a wooded ravine. The house is clad in shingles with historic green trim, it’s field stone water table becomes walls that define the elegant gardens and pool.
巨大な青いコンテンポラリースタイルのプールハウスの写真
1
