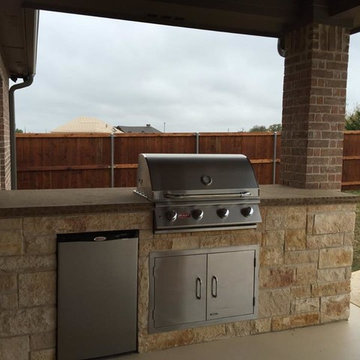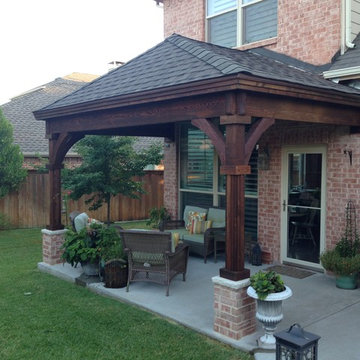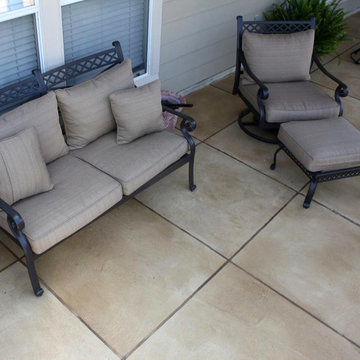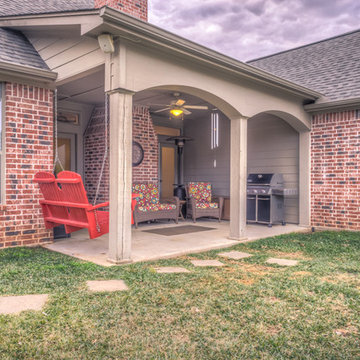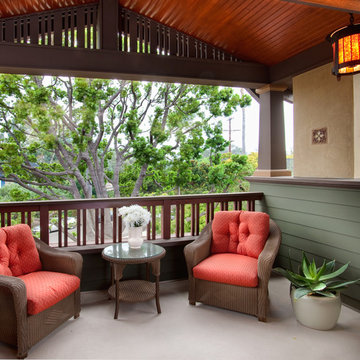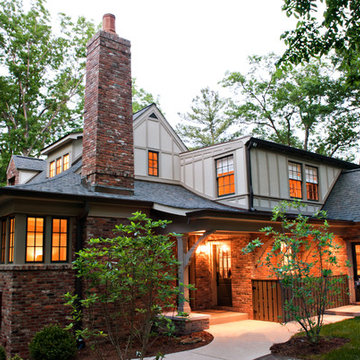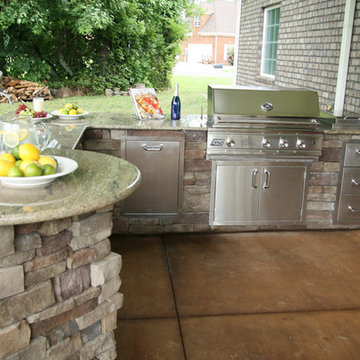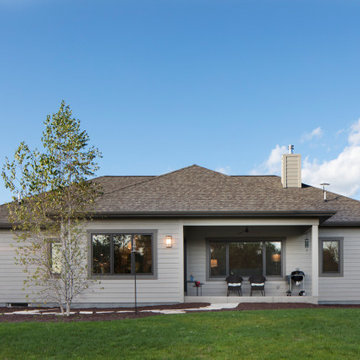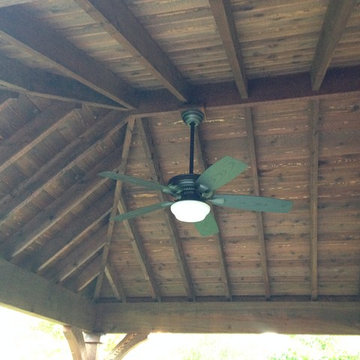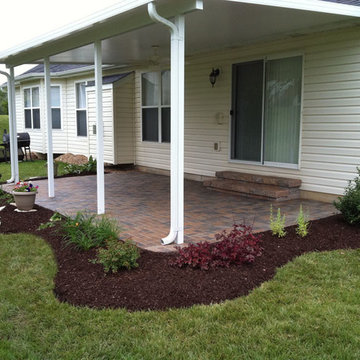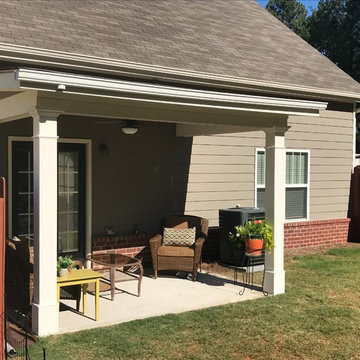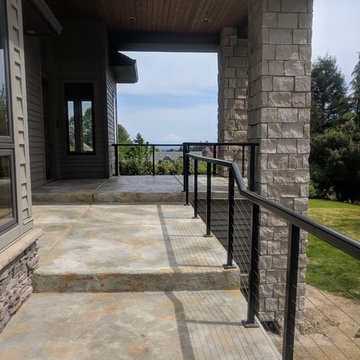小さなトラディショナルスタイルのテラス・中庭 (張り出し屋根、コンクリート板舗装 ) の写真
絞り込み:
資材コスト
並び替え:今日の人気順
写真 1〜20 枚目(全 91 枚)
1/5
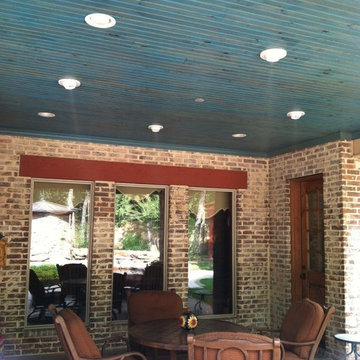
This is a 4 Port JetStream System that allows our homeowner to enjoy a nice cool dining experience outside, no matter how hot it is.
ダラスにある低価格の小さなトラディショナルスタイルのおしゃれな裏庭のテラス (コンクリート板舗装 、張り出し屋根) の写真
ダラスにある低価格の小さなトラディショナルスタイルのおしゃれな裏庭のテラス (コンクリート板舗装 、張り出し屋根) の写真
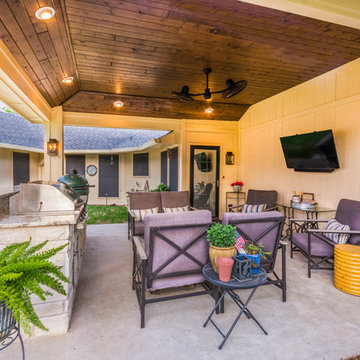
We removed the pergola and existing concrete and filled in with sod and drains with the negative drainage towards the house. We covered the door exiting the house and raised the roof line to 9' and vaulted the interior ceiling to 10' to maximize volume. At the back of the space we added a 10' kitchen with granite, 32" grill, propane drawer, 2-drawer & paper towel holder combo, and space for a Large Big Green Egg. The salt finish concrete gives an added look more than the standard broom finish. The columns are built out and given dimension with exterior trim materials. We installed a 6" pre-stained tongue and groove ceiling along with 6" eyeball recess cans to give directional lighting.
TK Images
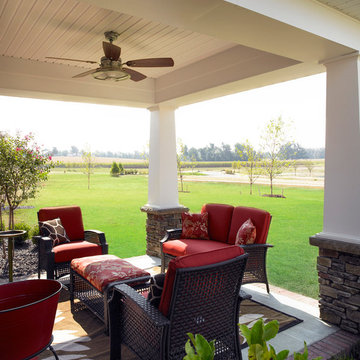
Jagoe Homes, Inc. Project: Creekside at Deer Valley, Mulberry Craftsman Model Home. Location: Owensboro, Kentucky. Elevation: Craftsman-C1, Site Number: CSDV 81.
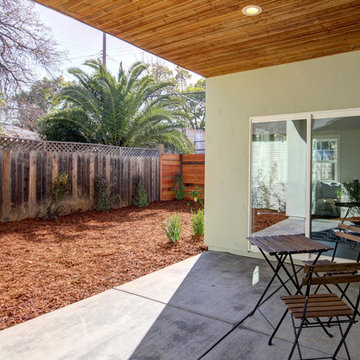
Valador Mori
サクラメントにあるお手頃価格の小さなトラディショナルスタイルのおしゃれな裏庭のテラス (コンクリート板舗装 、張り出し屋根) の写真
サクラメントにあるお手頃価格の小さなトラディショナルスタイルのおしゃれな裏庭のテラス (コンクリート板舗装 、張り出し屋根) の写真
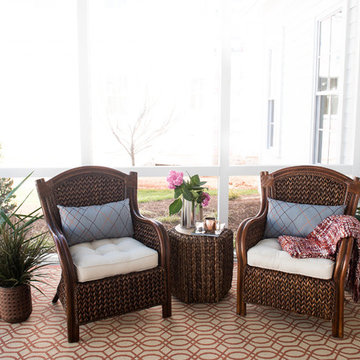
Low country inspired back patio. Furniture and accessories are from Pier One and Target. Outdoor rug from Carpet One by Henry in Greensboro, NC. Photo credit: Images by Autumn
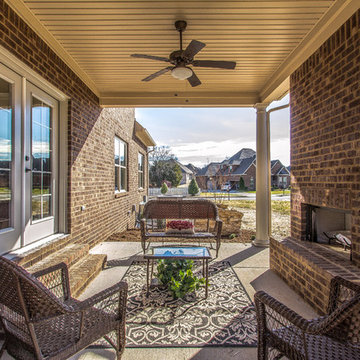
Speculative Build - Designed and Built by Jensen Quality Homes
Rear covered patio. Double door opens to expand living room outdoors for family time or entertaining
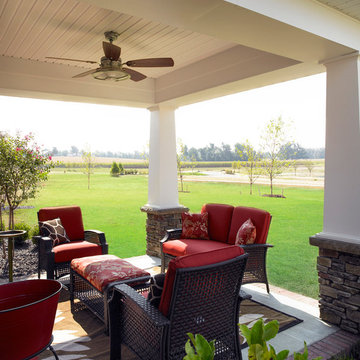
Jagoe Homes, Inc.
Project: Creekside at Deer Valley, Mulberry Craftsman Model Home.
Location: Owensboro, Kentucky. Site: CSDV 81.
他の地域にある小さなトラディショナルスタイルのおしゃれな裏庭のテラス (張り出し屋根、コンクリート板舗装 ) の写真
他の地域にある小さなトラディショナルスタイルのおしゃれな裏庭のテラス (張り出し屋根、コンクリート板舗装 ) の写真
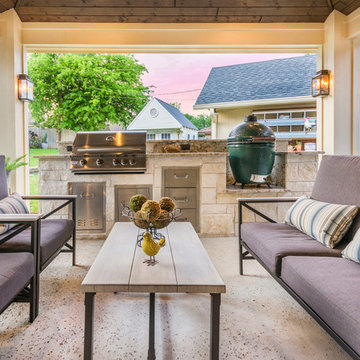
We removed the pergola and existing concrete and filled in with sod and drains with the negative drainage towards the house. We covered the door exiting the house and raised the roof line to 9' and vaulted the interior ceiling to 10' to maximize volume. At the back of the space we added a 10' kitchen with granite, 32" grill, propane drawer, 2-drawer & paper towel holder combo, and space for a Large Big Green Egg. The salt finish concrete gives an added look more than the standard broom finish. The columns are built out and given dimension with exterior trim materials. We installed a 6" pre-stained tongue and groove ceiling along with 6" eyeball recess cans to give directional lighting.
TK Images
小さなトラディショナルスタイルのテラス・中庭 (張り出し屋根、コンクリート板舗装 ) の写真
1
