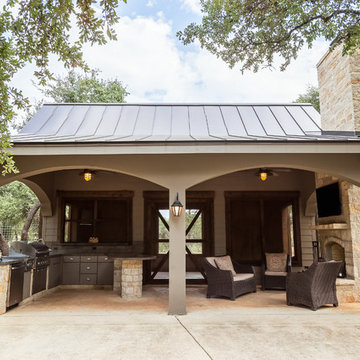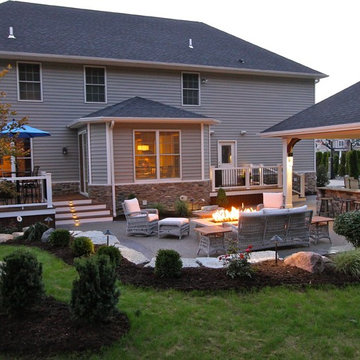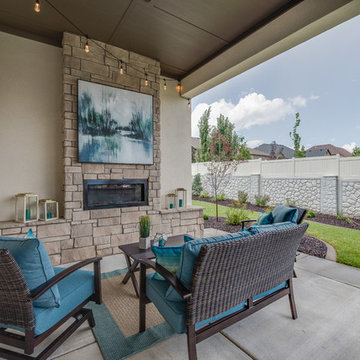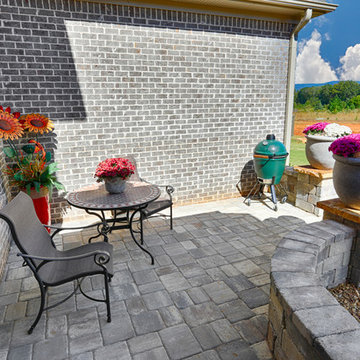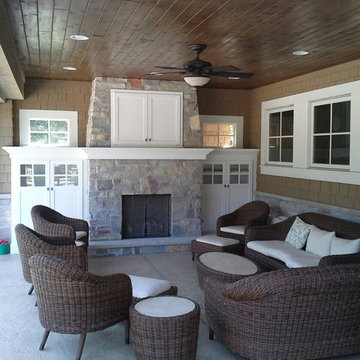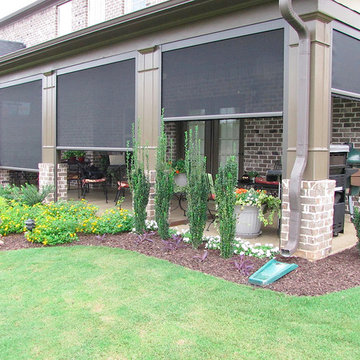トラディショナルスタイルのテラス・中庭 (張り出し屋根、コンクリート板舗装 、スタンプコンクリート舗装) の写真
絞り込み:
資材コスト
並び替え:今日の人気順
写真 1〜20 枚目(全 2,581 枚)
1/5
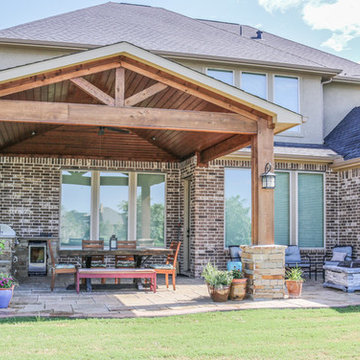
This addition redesigned the feel of this backyard! The Covered Patio boasts beautiful stackstone column bases and cedar structure with tongue and groove ceiling. Enhancing this outdoor living and dining space, stamped concrete with curve appeal adds variation from the traditional concrete slab.
The Outdoor Kitchen is nestled nicely underneath the patio cover leaving plenty of space for outdoor entertainment. The grill and granite countertops make preparing a meal easy to do while enjoying the gorgeous lake view!
The gable roof with high ceiling creates lovely appeal for this outdoor structure.

American traditional Spring Valley home looking to add an outdoor living room designed and built to look original to the home building on the existing trim detail and infusing some fresh finish options.
Project highlights include: split brick with decorative craftsman columns, wet stamped concrete and coffered ceiling with oversized beams and T&G recessed ceiling. 2 French doors were added for access to the new living space.
We also included a wireless TV/Sound package and a complete pressure wash and repaint of home.
Photo Credit: TK Images
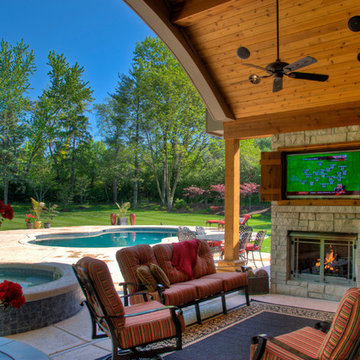
This beautiful Town and Country outdoor room consists of a covered patio connecting the home to the pool area. The tall arched ceiling is stained cedar with recessed lighting, speakers and ceiling fans. The fireplace is gas and is faced with cultured stone. Retractable solar wall screens block the heat and glare of the sun as well as some wind on the west side.
Photo by Gordon Kummer
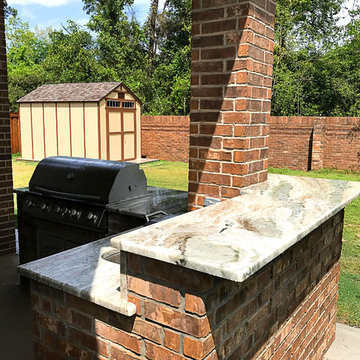
New BBQ and bar area. The outdoor kitchen nestles into the hillside and doubles as a retaining wall for the slope. Long Island Boulders continue the slope retention and tie into the rest of the site's materials. We extended the existing brick wall in front of the family room to support the custom arc-shaped bluestone bar. Photo by Susan Sotera
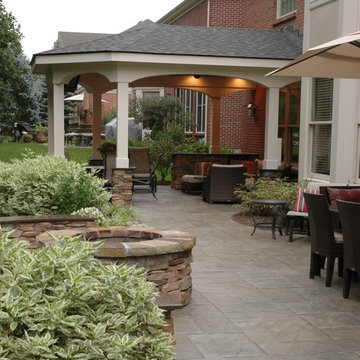
Neal's Design Remodel
シンシナティにある中くらいなトラディショナルスタイルのおしゃれな裏庭のテラス (ファイヤーピット、スタンプコンクリート舗装、張り出し屋根) の写真
シンシナティにある中くらいなトラディショナルスタイルのおしゃれな裏庭のテラス (ファイヤーピット、スタンプコンクリート舗装、張り出し屋根) の写真
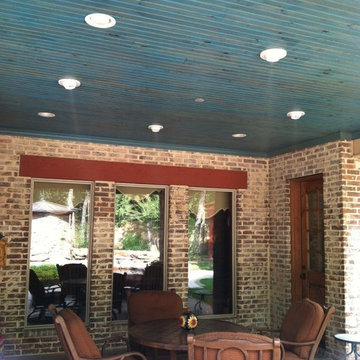
This is a 4 Port JetStream System that allows our homeowner to enjoy a nice cool dining experience outside, no matter how hot it is.
ダラスにある低価格の小さなトラディショナルスタイルのおしゃれな裏庭のテラス (コンクリート板舗装 、張り出し屋根) の写真
ダラスにある低価格の小さなトラディショナルスタイルのおしゃれな裏庭のテラス (コンクリート板舗装 、張り出し屋根) の写真
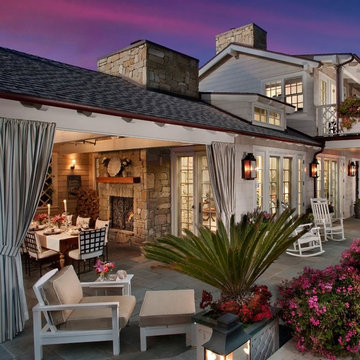
Outdoor patio in 2008 Del Mar home built by Smith Brothers. Patio features elegant dining area, enclosed fireplace and privacy curtains.
Additional Credits:
Architect: Richard Bokal
Interior Designer: Doug Dolezal
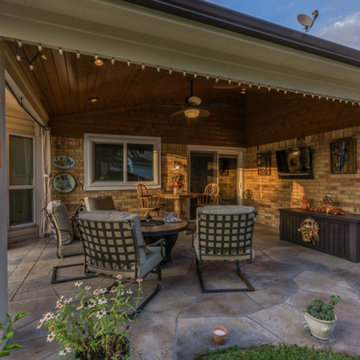
The buyers were looking to remove their existing sunroom and add a covered outdoor living area. The original goal was to extend it to the end of the house but we were able to keep that uncovered and add some additional features to the covered area like the tongue and groove ceiling and the stamped concrete to get the look they wanted.
The covered space is approx. 220 square feet and 450 sq ft total including the concrete. The lower plate line of the house gave us an opportunity to slope the ceiling back towards the house to create additional volume inside of the space. The room has recess cans, a fan, and is wired for a television with a Sonos Sound Bar.
The stamped concrete is an Arizona Flagstone pattern with individually colored and carved stones.
The stamped concrete is an Arizona Flagstone pattern with individually colored and carved stones.
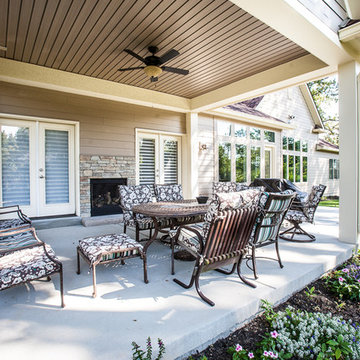
The poured concrete patio features a ceiling fan and a double sided fireplace for extended seasonal use. Native landscape features include annual flowers, adding colors to the natural scheme.
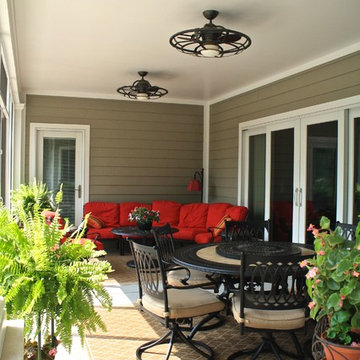
Large covered and screened-in back patio offers both seating and dining space.
セントルイスにある中くらいなトラディショナルスタイルのおしゃれな裏庭のテラス (コンクリート板舗装 、張り出し屋根) の写真
セントルイスにある中くらいなトラディショナルスタイルのおしゃれな裏庭のテラス (コンクリート板舗装 、張り出し屋根) の写真
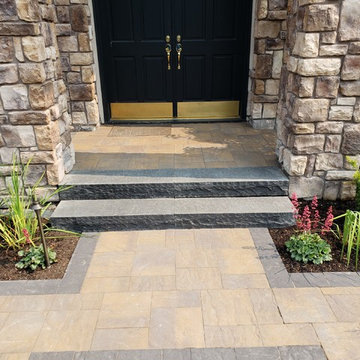
シアトルにあるトラディショナルスタイルのおしゃれな前庭のテラス (張り出し屋根、スタンプコンクリート舗装) の写真
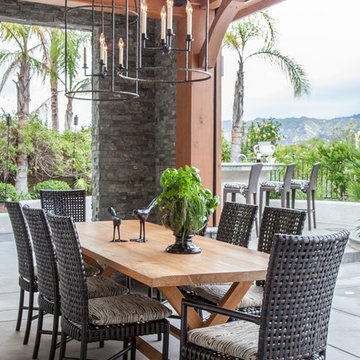
Designed by RJohnston Interiors, this dining area provides the perfect Southern California outdoor dining experience. Integrated solar shades provide shade when needed and an infrared heater provides just the warmth you need for those late fall and winter evenings.
Izumi Tanaka Photography
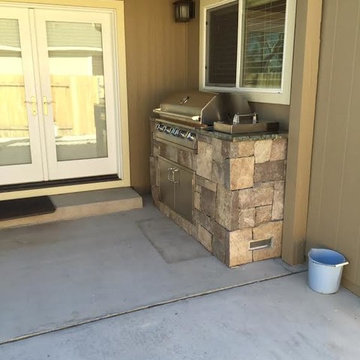
他の地域にある高級な中くらいなトラディショナルスタイルのおしゃれな裏庭のテラス (アウトドアキッチン、コンクリート板舗装 、張り出し屋根) の写真
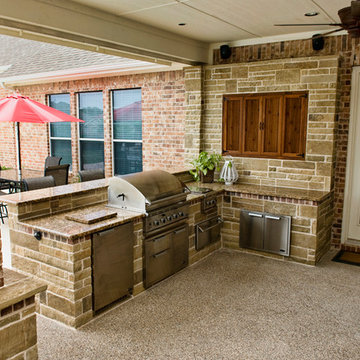
© Daniel Bowman Ashe www.visuocreative.com
for Dal-Rich Construction, Inc.
ダラスにある中くらいなトラディショナルスタイルのおしゃれな裏庭のテラス (スタンプコンクリート舗装、張り出し屋根) の写真
ダラスにある中くらいなトラディショナルスタイルのおしゃれな裏庭のテラス (スタンプコンクリート舗装、張り出し屋根) の写真
トラディショナルスタイルのテラス・中庭 (張り出し屋根、コンクリート板舗装 、スタンプコンクリート舗装) の写真
1
